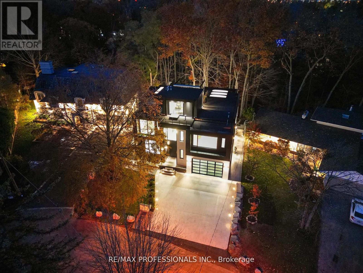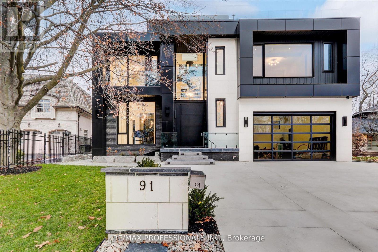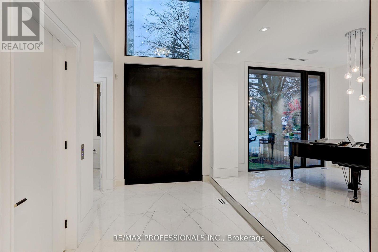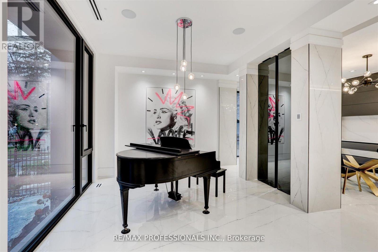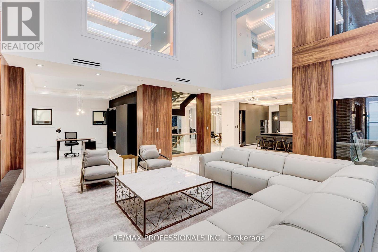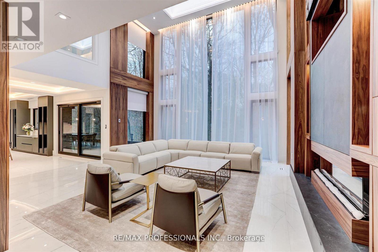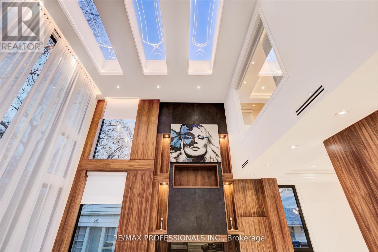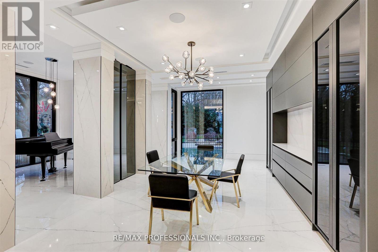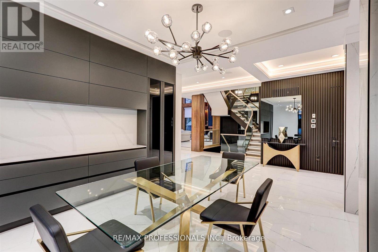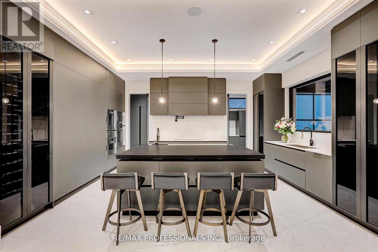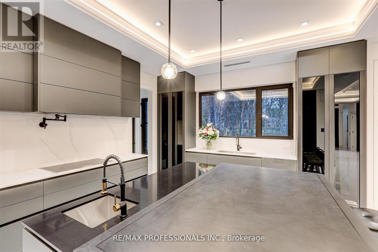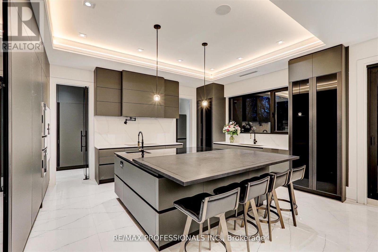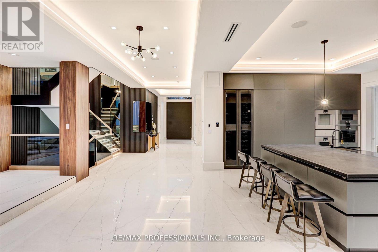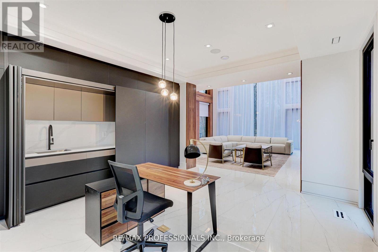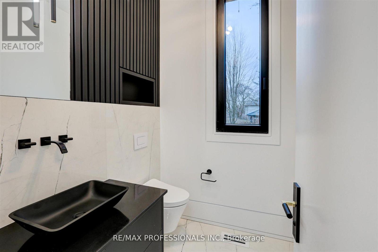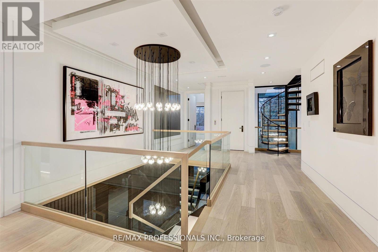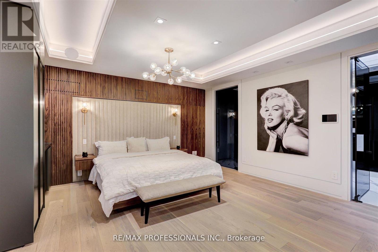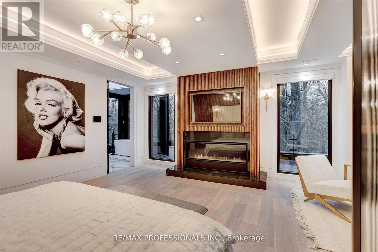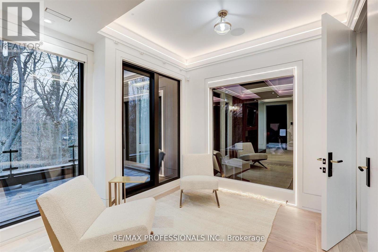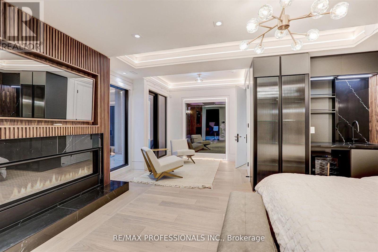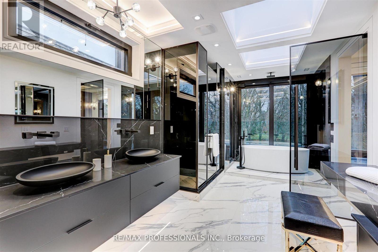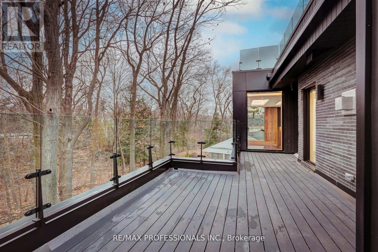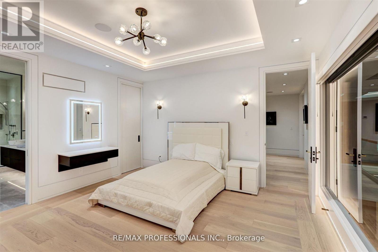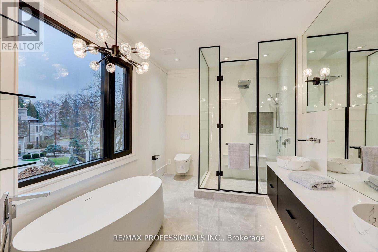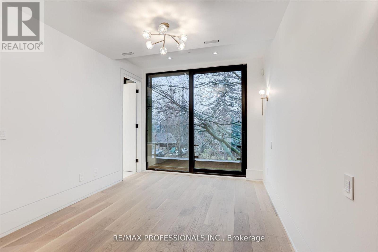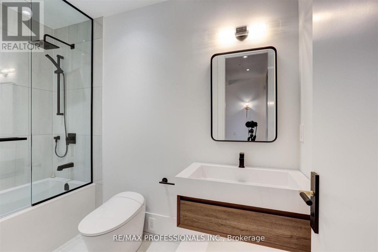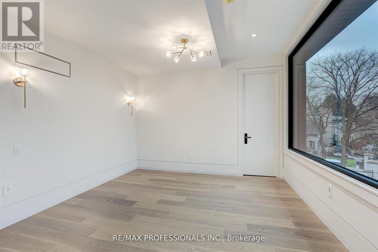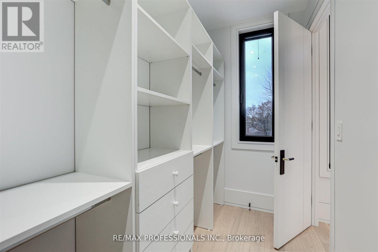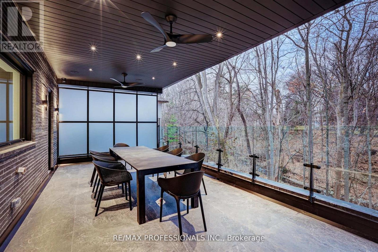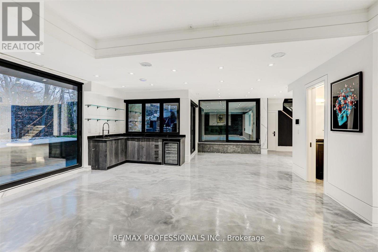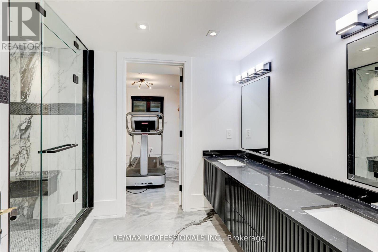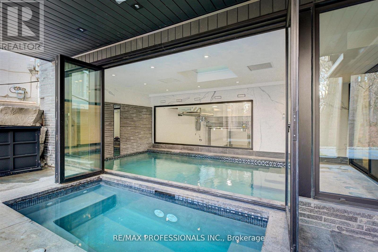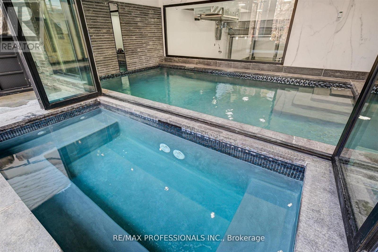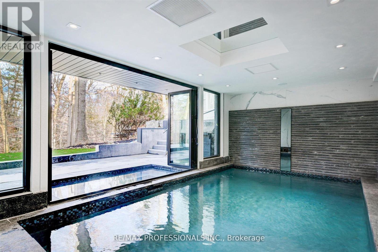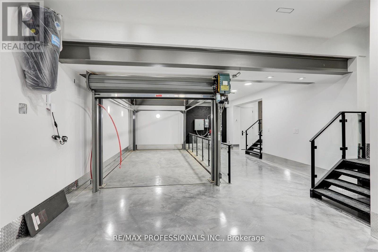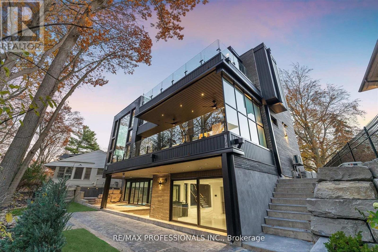91 Valecrest Drive Toronto, Ontario M9A 4P5
$35,000 Monthly
Experience posh luxury living at 91 Valecrest Drive, a distinguished residence set against a breathtaking ravine backdrop. This private estate offers expansive principal rooms with walls of windows that fill the home with natural light and frame serene green views. Designed for both elegant entertaining and everyday comfort, the home features multiple walkouts to a spectacular terrace, landscaped grounds, and a sparkling pool the ultimate retreat for relaxation or hosting in style. Features: Italian-imported kitchen with a butler's pantry with custom mechanical quartz island, BI island TV, Gaggenau appliances, custom motorized kitchen island two-level garage with lift, heated driveway and walkways, posh master bdr with wrap around balcony, WI Closet and spa bath, elevator for all levels plus a spiral staircase all the way up to rooftop pergola. pool, hot tub, wine cellar Imported: floors, windows and doors , control 4 home automation, security & sound system and much more. Generous bedrooms, spa-inspired baths, and a versatile lower level ensure comfort for the whole family. Nestled in one of Toronto's most prestigious and safe enclaves, this property combines exclusivity, privacy, and convenience, with top schools, parks, and city amenities moments away. A rare lease offering for those seeking refined living in a coveted setting. (id:50886)
Property Details
| MLS® Number | W12470001 |
| Property Type | Single Family |
| Community Name | Edenbridge-Humber Valley |
| Amenities Near By | Hospital, Schools |
| Community Features | School Bus |
| Features | Cul-de-sac, Wooded Area, Ravine |
| Parking Space Total | 8 |
| Pool Type | Indoor Pool |
Building
| Bathroom Total | 8 |
| Bedrooms Above Ground | 4 |
| Bedrooms Below Ground | 1 |
| Bedrooms Total | 5 |
| Age | 0 To 5 Years |
| Basement Development | Finished |
| Basement Features | Walk Out |
| Basement Type | N/a (finished) |
| Construction Style Attachment | Detached |
| Cooling Type | Central Air Conditioning |
| Exterior Finish | Stone |
| Fireplace Present | Yes |
| Flooring Type | Marble, Hardwood |
| Foundation Type | Concrete |
| Half Bath Total | 3 |
| Heating Fuel | Natural Gas |
| Heating Type | Forced Air |
| Stories Total | 2 |
| Size Interior | 5,000 - 100,000 Ft2 |
| Type | House |
| Utility Water | Municipal Water |
Parking
| Garage |
Land
| Acreage | No |
| Land Amenities | Hospital, Schools |
| Sewer | Sanitary Sewer |
| Size Depth | 229 Ft |
| Size Frontage | 65 Ft ,3 In |
| Size Irregular | 65.3 X 229 Ft ; Irreg-lot Widens To 120 At Rear |
| Size Total Text | 65.3 X 229 Ft ; Irreg-lot Widens To 120 At Rear |
Rooms
| Level | Type | Length | Width | Dimensions |
|---|---|---|---|---|
| Lower Level | Bedroom 5 | 3.4 m | 2.78 m | 3.4 m x 2.78 m |
| Lower Level | Recreational, Games Room | Measurements not available | ||
| Lower Level | Family Room | 5.97 m | 5.77 m | 5.97 m x 5.77 m |
| Main Level | Living Room | 4.71 m | 3.6 m | 4.71 m x 3.6 m |
| Main Level | Dining Room | 4.33 m | 3.75 m | 4.33 m x 3.75 m |
| Main Level | Kitchen | 4.84 m | 4.97 m | 4.84 m x 4.97 m |
| Main Level | Great Room | 6.36 m | 6.27 m | 6.36 m x 6.27 m |
| Main Level | Office | 5.5 m | 4.28 m | 5.5 m x 4.28 m |
| Upper Level | Primary Bedroom | 5.07 m | 4.89 m | 5.07 m x 4.89 m |
| Upper Level | Bedroom 2 | 4.33 m | 4.09 m | 4.33 m x 4.09 m |
| Upper Level | Bedroom 3 | 4.38 m | 3.85 m | 4.38 m x 3.85 m |
| Upper Level | Bedroom 4 | 4.23 m | 3.09 m | 4.23 m x 3.09 m |
Contact Us
Contact us for more information
Arta Dawkins
Salesperson
(416) 236-1241
www.artahomes.com/
4242 Dundas St W Unit 9
Toronto, Ontario M8X 1Y6
(416) 236-1241
(416) 231-0563

