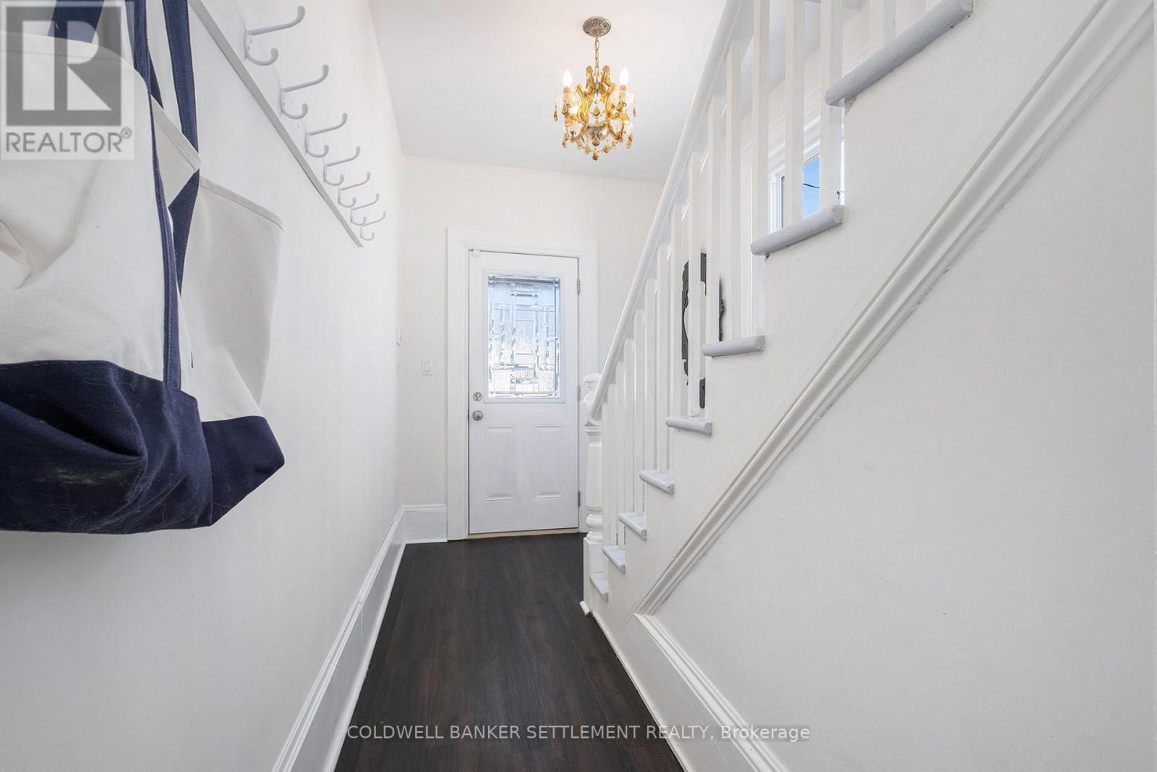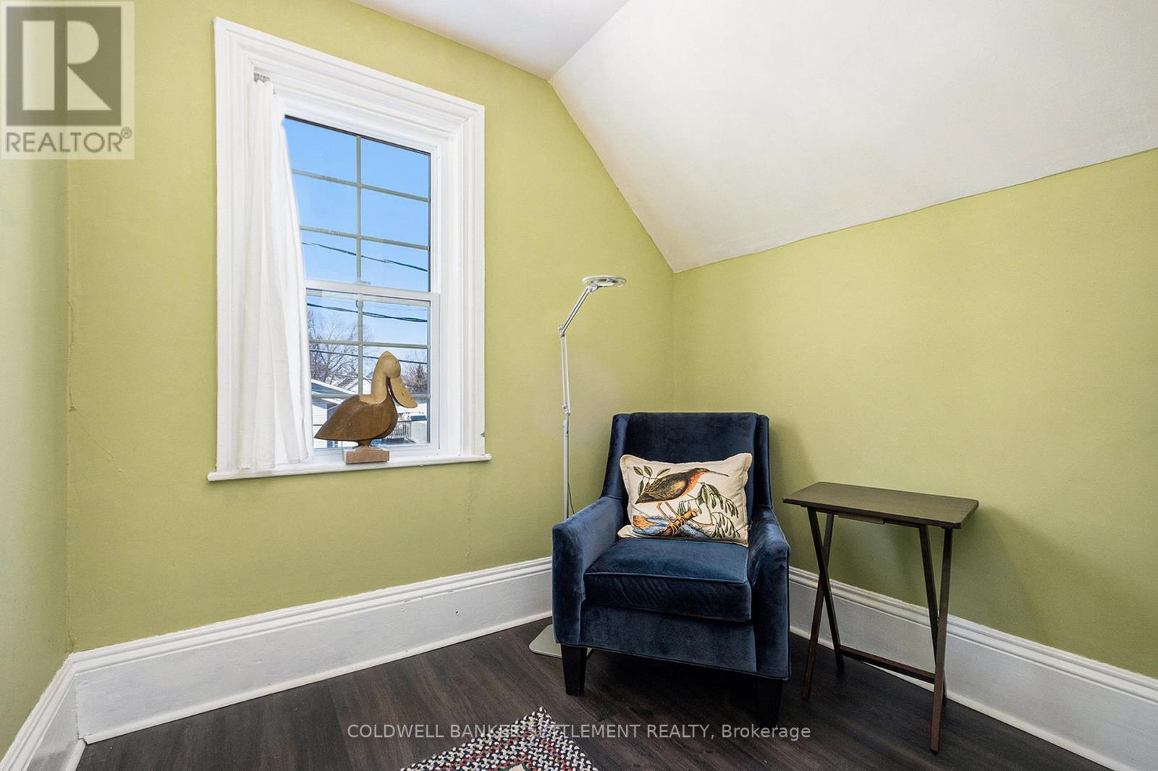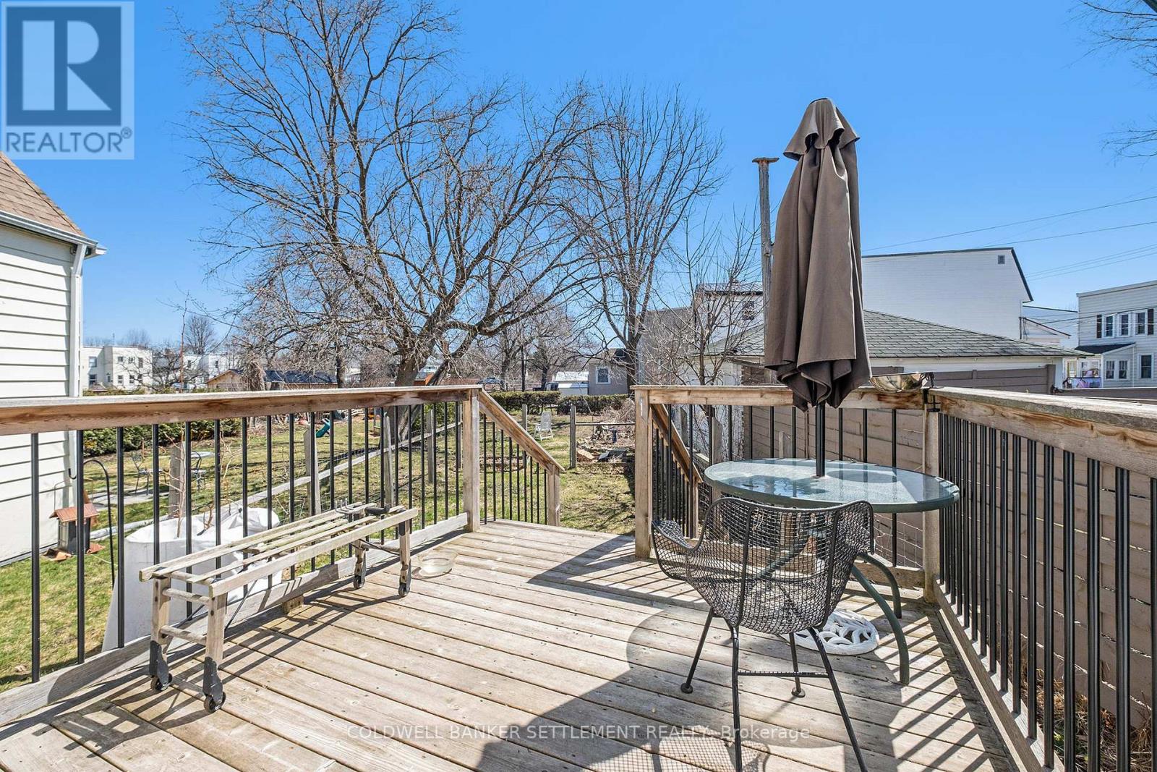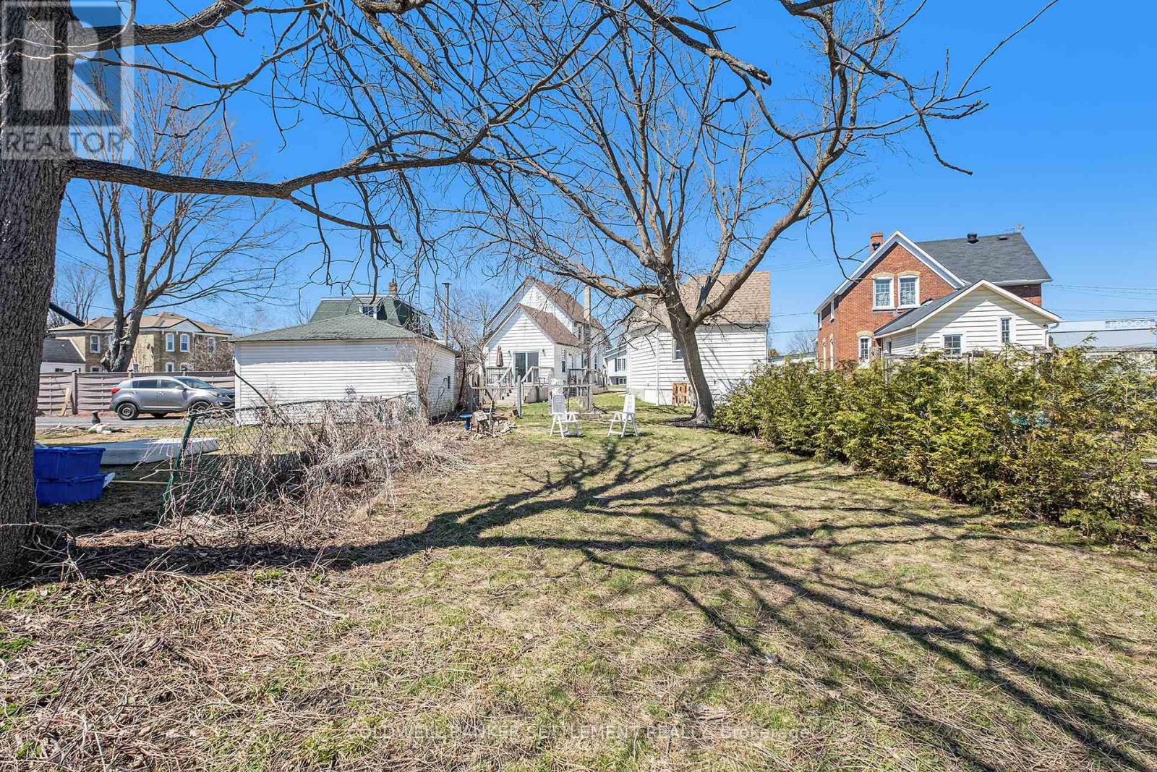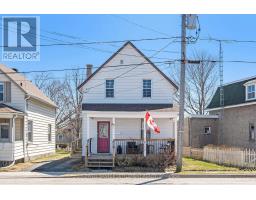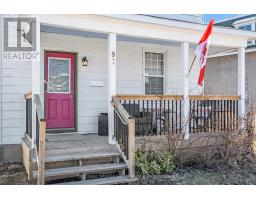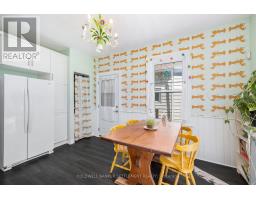91 William Street E Smiths Falls, Ontario K7A 1E3
$349,000
This updated home has a ton to love! Starting with the bright and spacious eat-in kitchen that is perfect for everyday meals or hosting friends with side door access in from the driveway and patio door to rear deck. The main floor features a convenient primary bedroom with its own 4-piece ensuite with accessible tub, and main floor washer/dryer combo unit so everything you need is right there on one level. The living room has a newer cozy Jotul gas stove, and don't miss the unique "greenhouse" window that you and your plants will love. Upstairs, is three more bedrooms (great for kids, guests, or even a home office set-up) and a handy 2-piece bathroom. There is extra storage space in the walk-in attic space too! Step outside to a nice, new big deck and a great backyard space. There is even already a small fenced in area for kids or pets. With lots of renovations already done, this place is move-in ready and waiting for someone to make it their own! (id:50886)
Property Details
| MLS® Number | X12091009 |
| Property Type | Single Family |
| Community Name | 901 - Smiths Falls |
| Features | Irregular Lot Size |
| Parking Space Total | 2 |
Building
| Bathroom Total | 2 |
| Bedrooms Above Ground | 4 |
| Bedrooms Total | 4 |
| Amenities | Fireplace(s) |
| Appliances | Alarm System, Dishwasher, Dryer, Stove, Washer, Window Coverings, Refrigerator |
| Basement Development | Unfinished |
| Basement Type | N/a (unfinished) |
| Construction Style Attachment | Detached |
| Cooling Type | Central Air Conditioning |
| Exterior Finish | Aluminum Siding |
| Fireplace Present | Yes |
| Fireplace Total | 1 |
| Foundation Type | Stone |
| Half Bath Total | 1 |
| Heating Fuel | Natural Gas |
| Heating Type | Forced Air |
| Stories Total | 2 |
| Size Interior | 1,100 - 1,500 Ft2 |
| Type | House |
| Utility Water | Municipal Water |
Parking
| No Garage |
Land
| Acreage | No |
| Sewer | Sanitary Sewer |
| Size Depth | 161 Ft |
| Size Frontage | 45 Ft |
| Size Irregular | 45 X 161 Ft |
| Size Total Text | 45 X 161 Ft |
Rooms
| Level | Type | Length | Width | Dimensions |
|---|---|---|---|---|
| Second Level | Bedroom | 2.97 m | 3.09 m | 2.97 m x 3.09 m |
| Second Level | Bedroom | 3.09 m | 3.74 m | 3.09 m x 3.74 m |
| Second Level | Bedroom | 2.39 m | 2.64 m | 2.39 m x 2.64 m |
| Main Level | Living Room | 5.58 m | 3.17 m | 5.58 m x 3.17 m |
| Main Level | Foyer | 0.98 m | 2.42 m | 0.98 m x 2.42 m |
| Main Level | Kitchen | 3.77 m | 4.98 m | 3.77 m x 4.98 m |
| Main Level | Primary Bedroom | 2.53 m | 3.54 m | 2.53 m x 3.54 m |
| Main Level | Bathroom | 1.05 m | 3.54 m | 1.05 m x 3.54 m |
| Main Level | Foyer | 1.9 m | 1.11 m | 1.9 m x 1.11 m |
Utilities
| Sewer | Installed |
https://www.realtor.ca/real-estate/28186615/91-william-street-e-smiths-falls-901-smiths-falls
Contact Us
Contact us for more information
Lindsay Mahon
Salesperson
2 Wilson Street East
Perth, Ontario K7H 1L2
(613) 264-0123
(613) 264-0776
Sheri Mahon-Fournier
Salesperson
2 Wilson Street East
Perth, Ontario K7H 1L2
(613) 264-0123
(613) 264-0776




