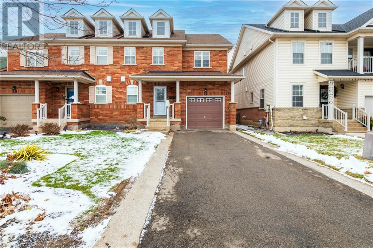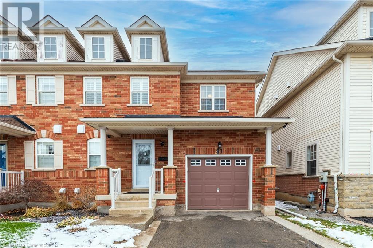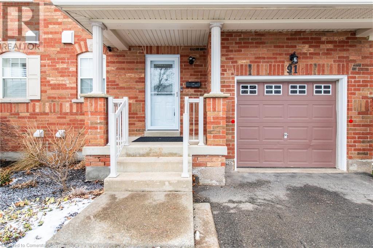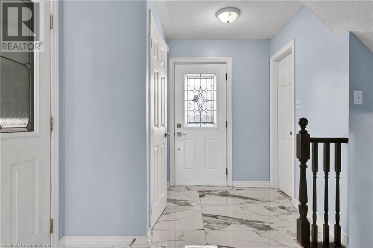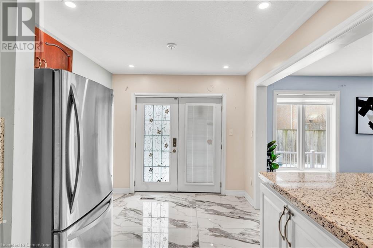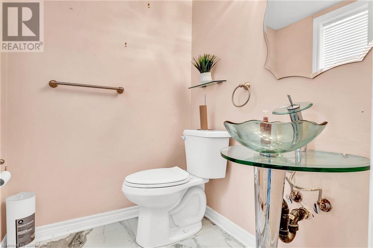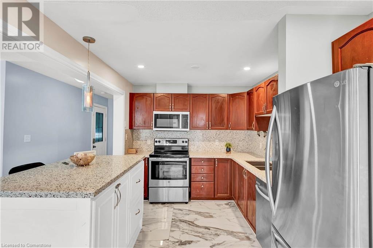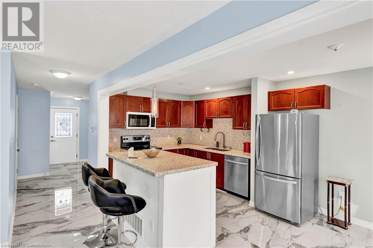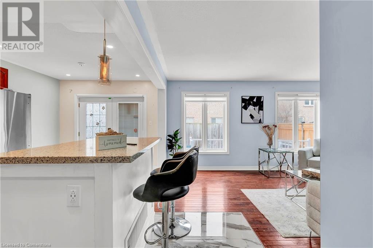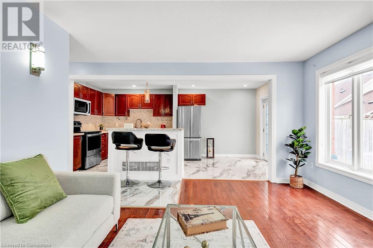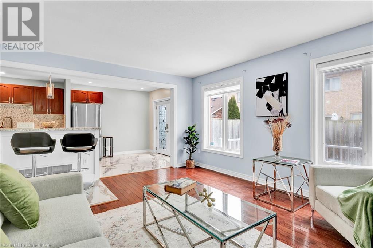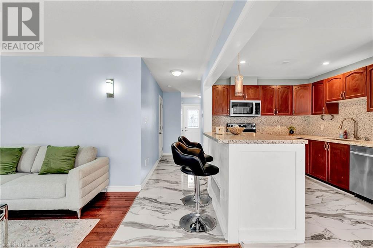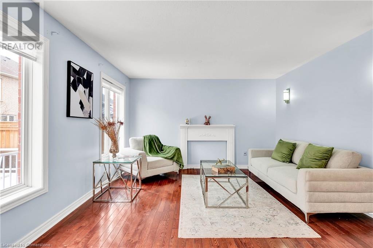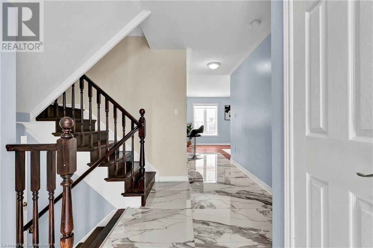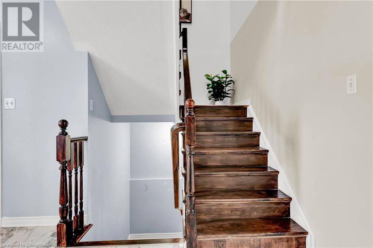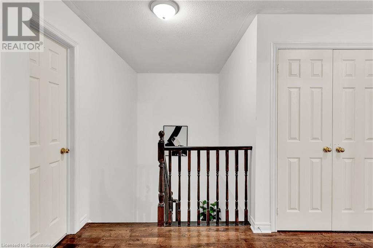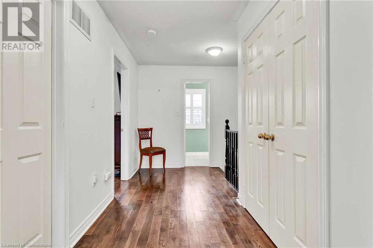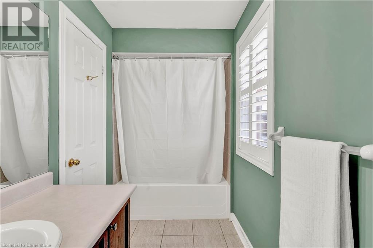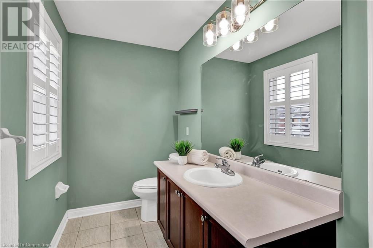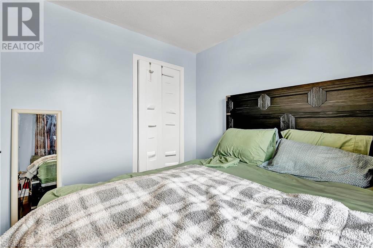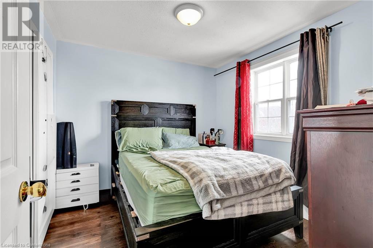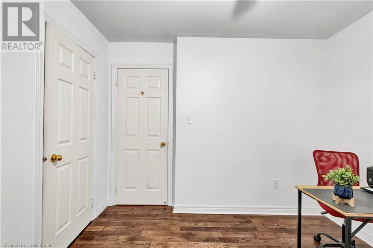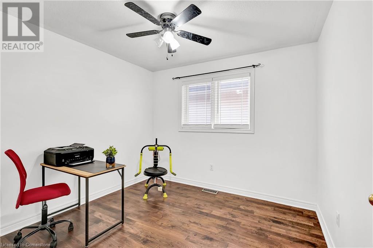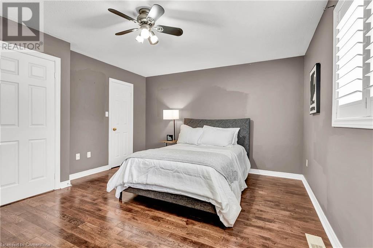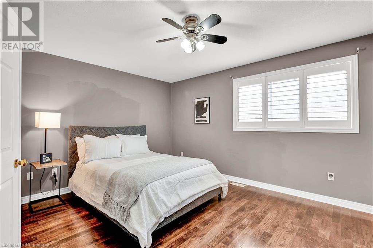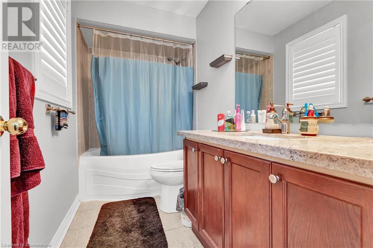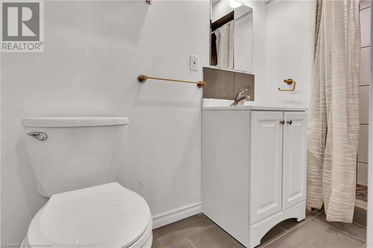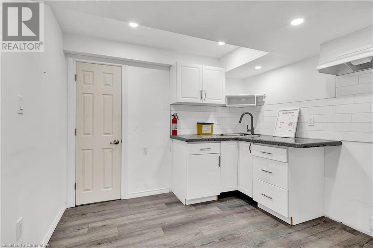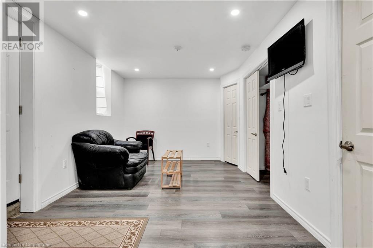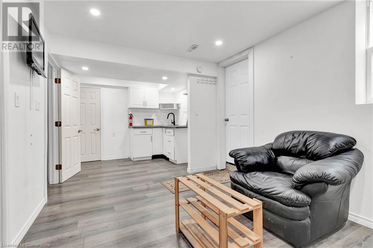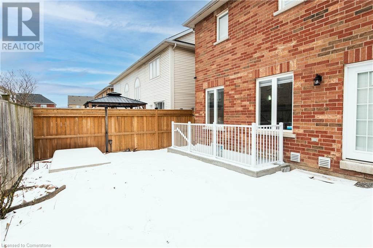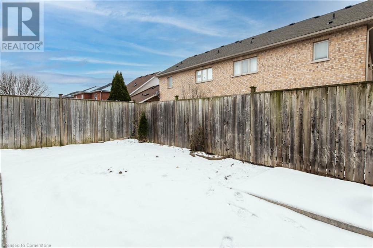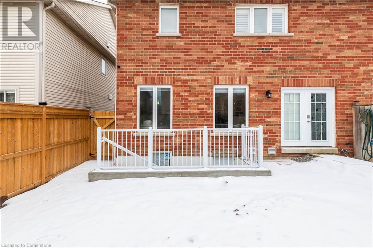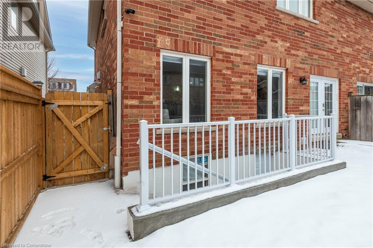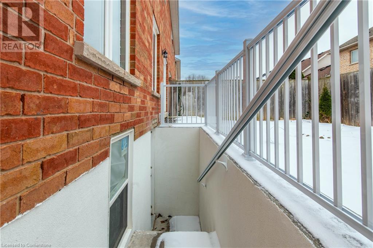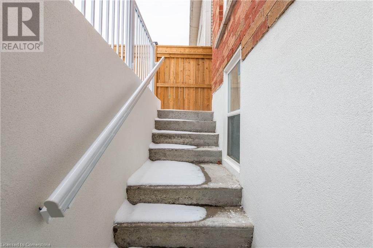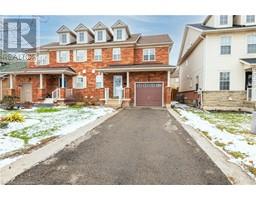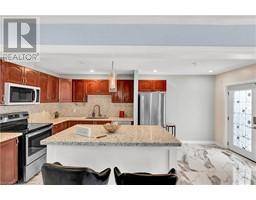91 Young Crescent Niagara-On-The-Lake, Ontario L0S 1J0
$764,900
Located in a highly desired area, close to Niagara College's Glendale campus, Royal Niagara Golf Club, White Oaks Resort, wineries and shopping.This home is spacious and move-in ready! Featuring 3 bedrooms, 3.5 bathrooms with an attached garage. The main level has a large welcoming foyer, 2pc bathroom, living room with hardwood floors, large kitchen with granite counter, granite backsplash with the island and marble tiles, separate dining area with patio doors to the deck. Second level has a spacious feel with 3 bedrooms including the master bedroom with it's own ensuite bathroom and a walk-in closet! Two additional bedrooms and another full bathroom complete the upper level carpet free. Fully finished bachelor basement with separate entrance which can be rented out for $800. New Ac, Furnace and roof. ****Lot of upgrades**** (id:50886)
Property Details
| MLS® Number | 40690355 |
| Property Type | Single Family |
| Amenities Near By | Place Of Worship, Playground, Public Transit |
| Equipment Type | Furnace |
| Features | Sump Pump, In-law Suite |
| Parking Space Total | 3 |
| Rental Equipment Type | Furnace |
Building
| Bathroom Total | 4 |
| Bedrooms Above Ground | 3 |
| Bedrooms Total | 3 |
| Appliances | Dishwasher, Dryer, Refrigerator, Stove, Washer, Microwave Built-in, Hood Fan, Window Coverings, Garage Door Opener |
| Architectural Style | 2 Level |
| Basement Development | Finished |
| Basement Type | Full (finished) |
| Construction Style Attachment | Semi-detached |
| Cooling Type | Central Air Conditioning |
| Exterior Finish | Brick |
| Fire Protection | Smoke Detectors |
| Foundation Type | Poured Concrete |
| Half Bath Total | 1 |
| Heating Type | Forced Air |
| Stories Total | 2 |
| Size Interior | 1,450 Ft2 |
| Type | House |
| Utility Water | Municipal Water |
Parking
| Attached Garage |
Land
| Access Type | Highway Access, Highway Nearby |
| Acreage | No |
| Land Amenities | Place Of Worship, Playground, Public Transit |
| Sewer | Municipal Sewage System |
| Size Frontage | 30 Ft |
| Size Total Text | Under 1/2 Acre |
| Zoning Description | R1 |
Rooms
| Level | Type | Length | Width | Dimensions |
|---|---|---|---|---|
| Second Level | 4pc Bathroom | Measurements not available | ||
| Second Level | Bedroom | 10'5'' x 10'1'' | ||
| Second Level | Bedroom | 10'7'' x 9'11'' | ||
| Second Level | 4pc Bathroom | Measurements not available | ||
| Second Level | Primary Bedroom | 14'9'' x 12'8'' | ||
| Basement | Laundry Room | 13'3'' x 4'8'' | ||
| Basement | Dinette | 10'11'' x 9'10'' | ||
| Basement | 3pc Bathroom | Measurements not available | ||
| Basement | Eat In Kitchen | 6'10'' x 6'5'' | ||
| Main Level | 2pc Bathroom | Measurements not available | ||
| Main Level | Family Room | 15'2'' x 13'8'' | ||
| Main Level | Dining Room | 6'9'' x 9'2'' | ||
| Main Level | Kitchen | 11'3'' x 9'2'' |
https://www.realtor.ca/real-estate/27806289/91-young-crescent-niagara-on-the-lake
Contact Us
Contact us for more information
Anita Mann
Salesperson
3185 Harvester Rd., Unit #1a
Burlington, Ontario L7N 3N8
(905) 335-8808


