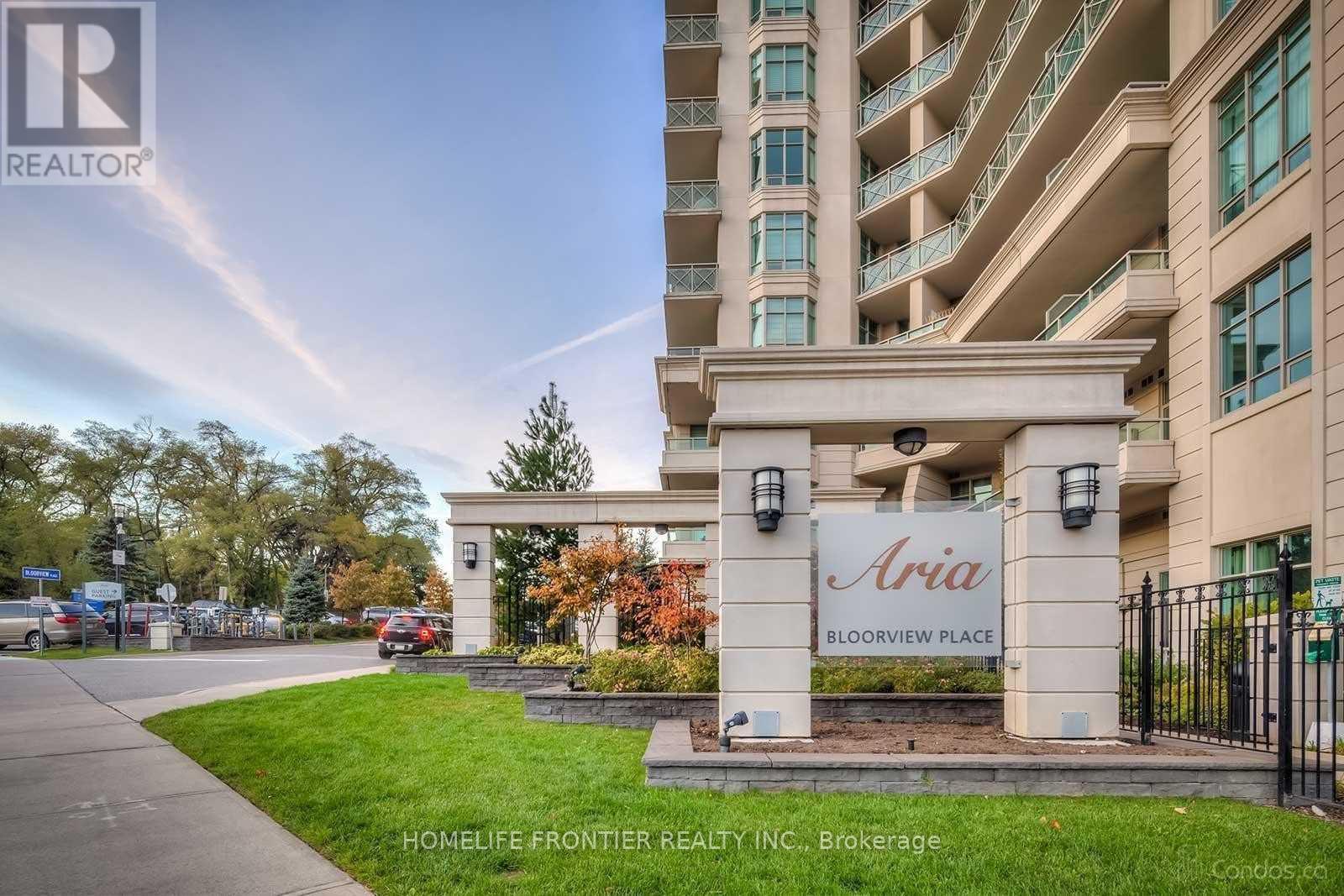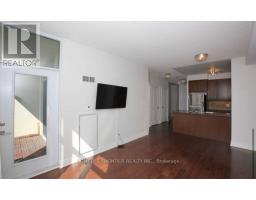910 - 10 Bloorview Place Toronto, Ontario M2J 0B1
$2,649 Monthly
1 Bedroom Plus Den In A Prime Area Of North York. Luxurious Bldg ""Aria"" With Amazing Amenities. 9' High Ceiling, Granite Counter And Engineered Hardwood Floors. Master Bedroom With A W/I Closet, S/S Appliances.24Hrs Concierge, Gym, Sauna, Indoor Pool, Billiard, Table Tennis, Party Rm, Library, Media Rm, Visitor Parking. Walking Distance To Subway,Ttc,Go,Dvp,404,401, Hospital, Schools, Fairview. Watch Eve. Sunset From Balcony Panoramic W/Cn Twr Views. **** EXTRAS **** (S/S Fridge, Stove, B/I Dishwasher, Microwave) Washer And Dryer * TV Wall Bracket. 1 Parking Included. Luxury Amenities, 24 Hr. Concierge, Indoor Pool (id:50886)
Property Details
| MLS® Number | C10426734 |
| Property Type | Single Family |
| Community Name | Don Valley Village |
| AmenitiesNearBy | Hospital, Park, Public Transit |
| CommunityFeatures | Pets Not Allowed |
| Features | Cul-de-sac, Ravine, Balcony |
| ParkingSpaceTotal | 1 |
| PoolType | Indoor Pool |
| ViewType | View |
Building
| BathroomTotal | 1 |
| BedroomsAboveGround | 1 |
| BedroomsBelowGround | 1 |
| BedroomsTotal | 2 |
| Amenities | Security/concierge, Exercise Centre, Party Room, Visitor Parking |
| CoolingType | Central Air Conditioning |
| ExteriorFinish | Concrete |
| FlooringType | Hardwood, Ceramic |
| HeatingFuel | Natural Gas |
| HeatingType | Forced Air |
| SizeInterior | 599.9954 - 698.9943 Sqft |
| Type | Apartment |
Parking
| Underground |
Land
| Acreage | No |
| LandAmenities | Hospital, Park, Public Transit |
Rooms
| Level | Type | Length | Width | Dimensions |
|---|---|---|---|---|
| Main Level | Living Room | 5.3 m | 3.13 m | 5.3 m x 3.13 m |
| Main Level | Dining Room | 5.3 m | 3.13 m | 5.3 m x 3.13 m |
| Main Level | Kitchen | 2.46 m | 2.46 m | 2.46 m x 2.46 m |
| Main Level | Primary Bedroom | 3.94 m | 3 m | 3.94 m x 3 m |
| Main Level | Den | 2.7 m | 2.4 m | 2.7 m x 2.4 m |
Interested?
Contact us for more information
Daniel Nakhlestani
Salesperson
7620 Yonge Street Unit 400
Thornhill, Ontario L4J 1V9







































