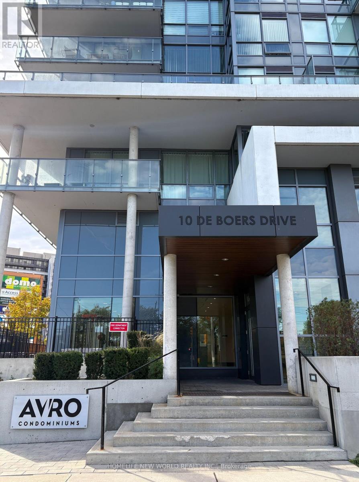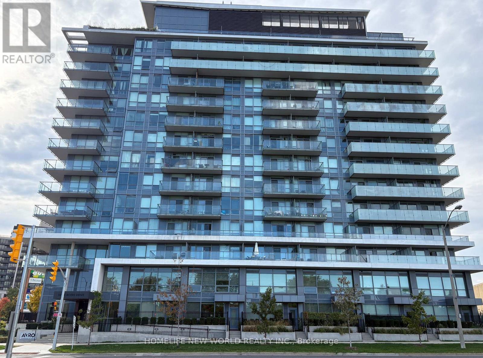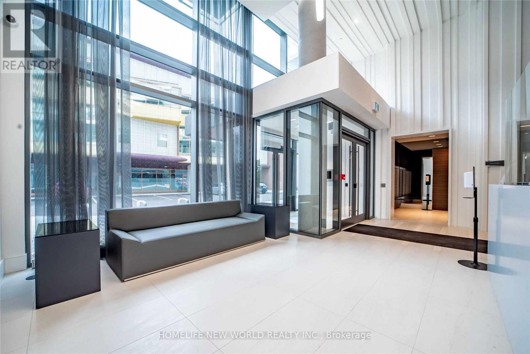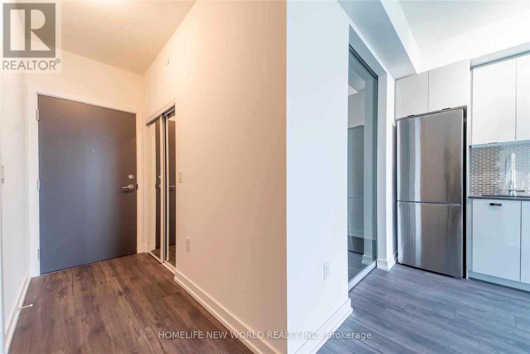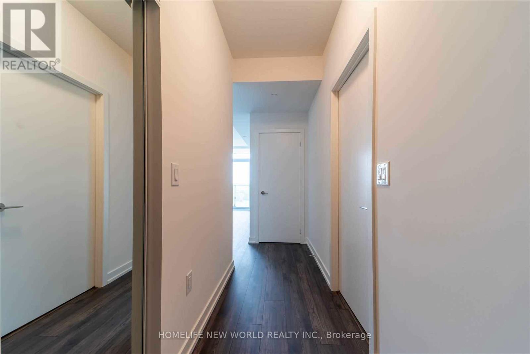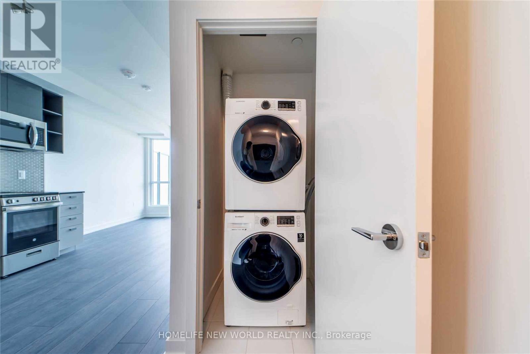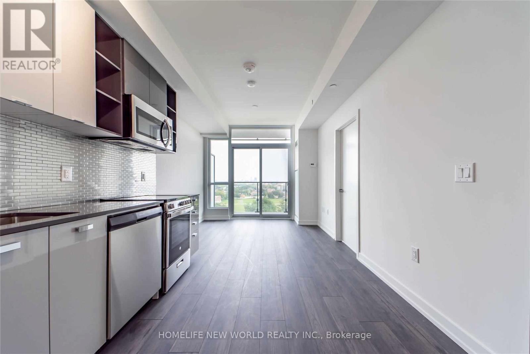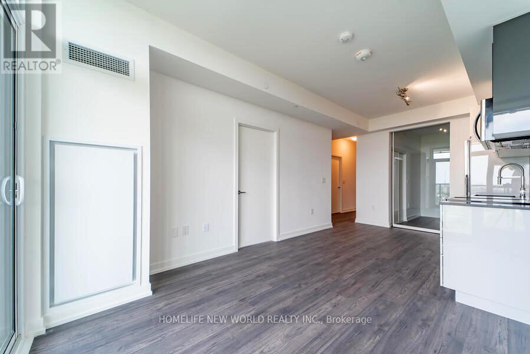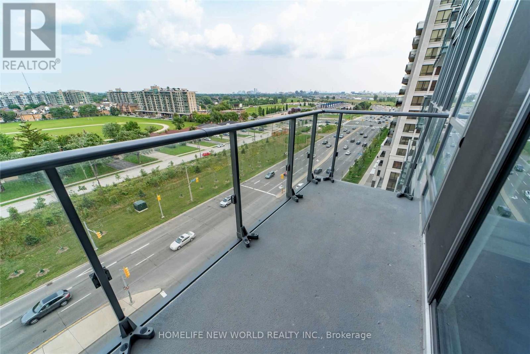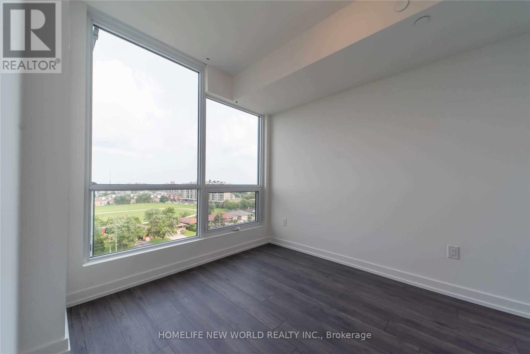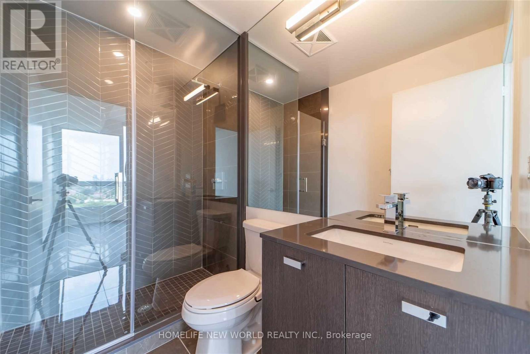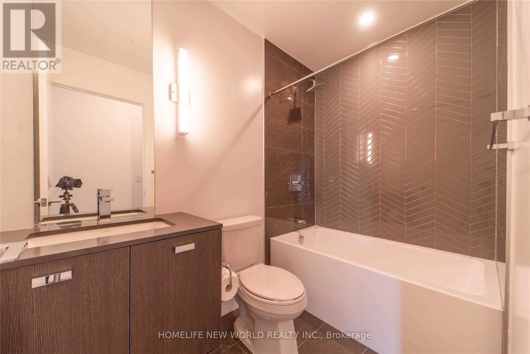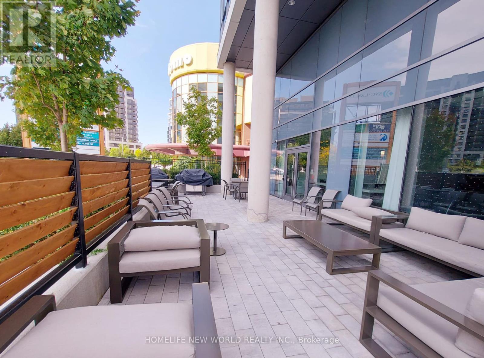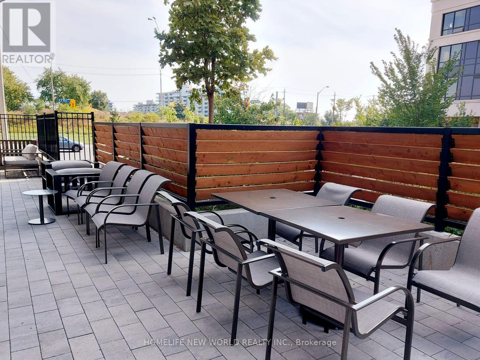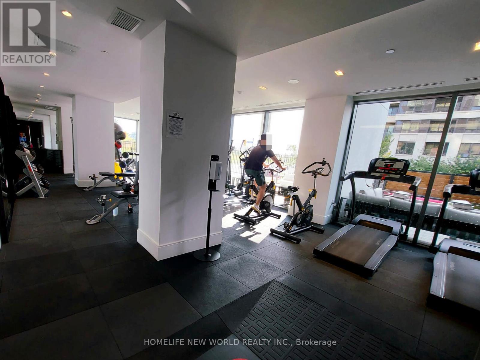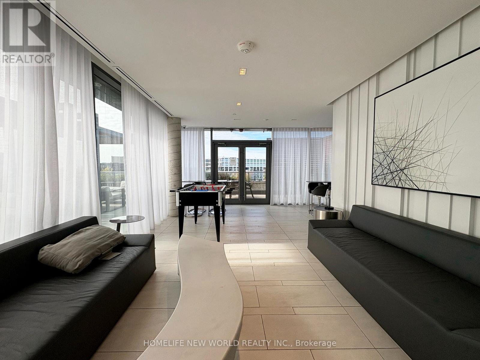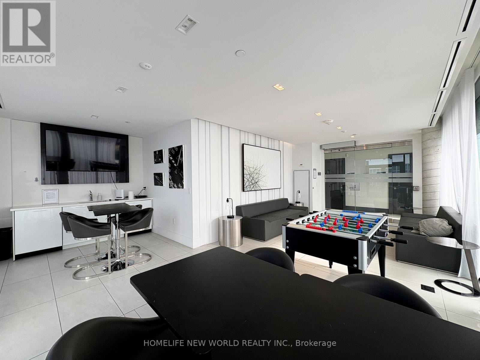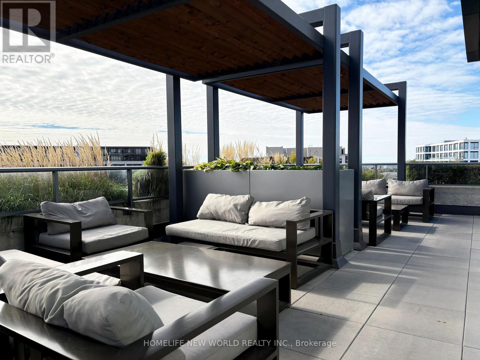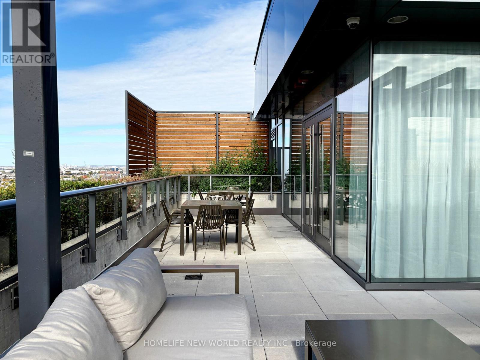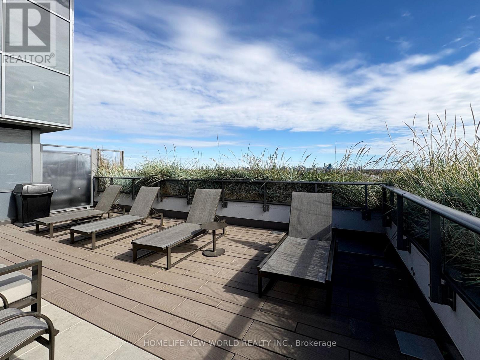910 - 10 De Boers Drive Toronto, Ontario M3J 0L6
$499,000Maintenance, Common Area Maintenance, Insurance, Parking
$700 Monthly
Maintenance, Common Area Maintenance, Insurance, Parking
$700 MonthlyLuxury condo in prime North York location. This four year new 2-bed, 2-bath suite at Avro Condos features 9-foot ceilings, laminate flooring, and custom roller blinds. One bathroom includes a tub, while the other has a shower stall. The unit also comes with one parking space and one locker. Enjoy unobstructed east-facing views, including a view of the CN Tower from the balcony. Amenities including 24-hr concierge, gym, party room, rooftop garden, BBQ area, pet-washing station, and secure bicycle storage. Steps to Sheppard West subway station, Downsview GO Station, and easy access to Hwy 400 and Hwy 401. School bus access to SC Dublin Elementary, and walking distance to William Lyon Mackenzie CI and Centennial College. It is only two subway stops to York University and 30 mins to downtown. Nearby shopping options include Yorkdale Mall, Costco, and Walmart. *Internet service is also included in the condo fees. (id:50886)
Property Details
| MLS® Number | W12474016 |
| Property Type | Single Family |
| Community Name | York University Heights |
| Amenities Near By | Hospital, Park, Public Transit, Schools |
| Community Features | Pets Allowed With Restrictions, Community Centre |
| Features | Balcony |
| Parking Space Total | 1 |
| View Type | View |
Building
| Bathroom Total | 2 |
| Bedrooms Above Ground | 2 |
| Bedrooms Total | 2 |
| Age | 0 To 5 Years |
| Amenities | Security/concierge, Exercise Centre, Party Room, Storage - Locker |
| Appliances | Oven - Built-in, Dishwasher, Dryer, Hood Fan, Microwave, Stove, Washer, Refrigerator |
| Basement Type | None |
| Cooling Type | Central Air Conditioning |
| Exterior Finish | Concrete |
| Flooring Type | Laminate |
| Heating Fuel | Electric |
| Heating Type | Forced Air |
| Size Interior | 600 - 699 Ft2 |
| Type | Apartment |
Parking
| Underground | |
| Garage |
Land
| Acreage | No |
| Land Amenities | Hospital, Park, Public Transit, Schools |
Rooms
| Level | Type | Length | Width | Dimensions |
|---|---|---|---|---|
| Flat | Living Room | 5.82 m | 3.05 m | 5.82 m x 3.05 m |
| Flat | Kitchen | 3 m | 3.05 m | 3 m x 3.05 m |
| Flat | Dining Room | 5.82 m | 3.05 m | 5.82 m x 3.05 m |
| Flat | Bedroom | 2.96 m | 2.87 m | 2.96 m x 2.87 m |
| Flat | Bedroom 2 | 2.74 m | 2.29 m | 2.74 m x 2.29 m |
Contact Us
Contact us for more information
Caleb Chan
Salesperson
201 Consumers Rd., Ste. 205
Toronto, Ontario M2J 4G8
(416) 490-1177
(416) 490-1928
www.homelifenewworld.com/

