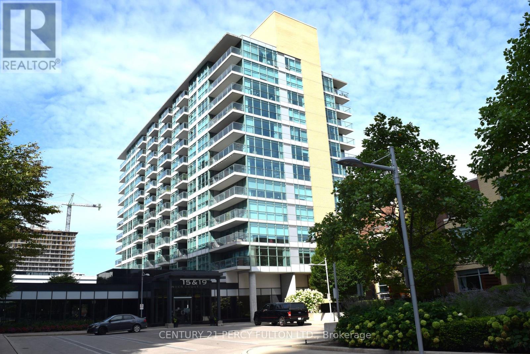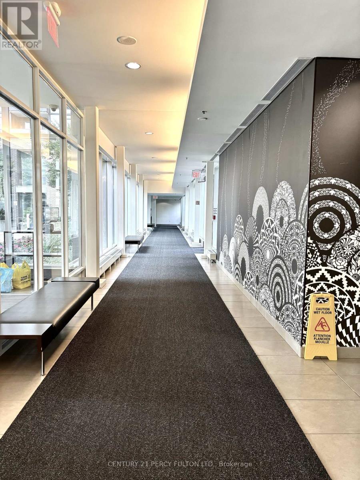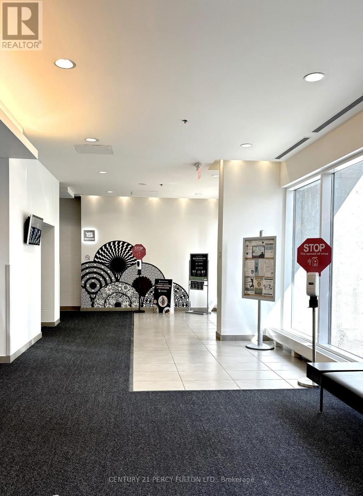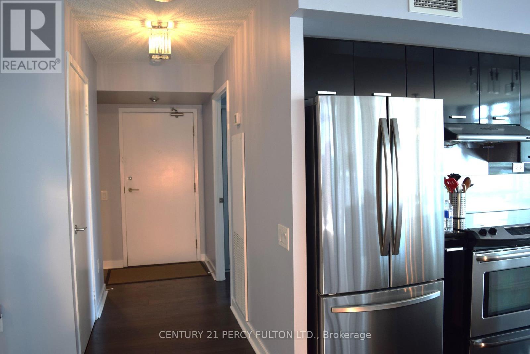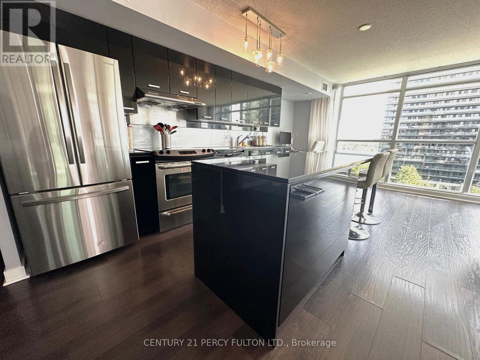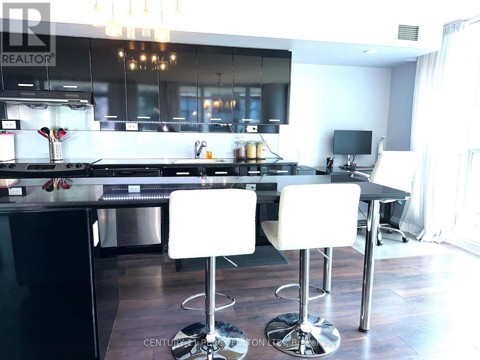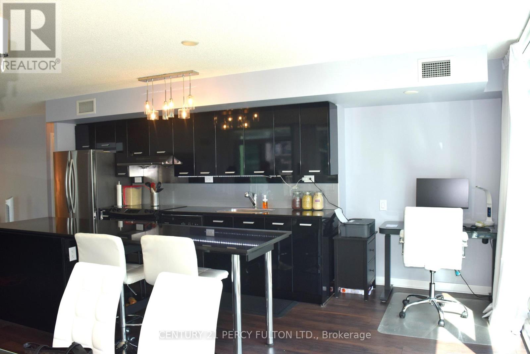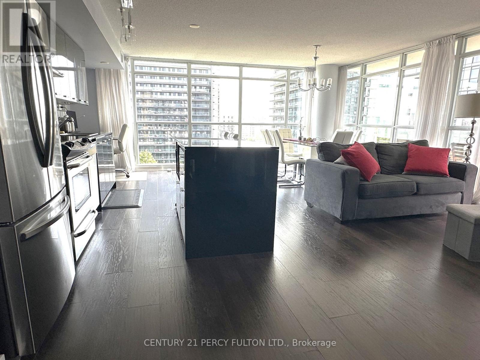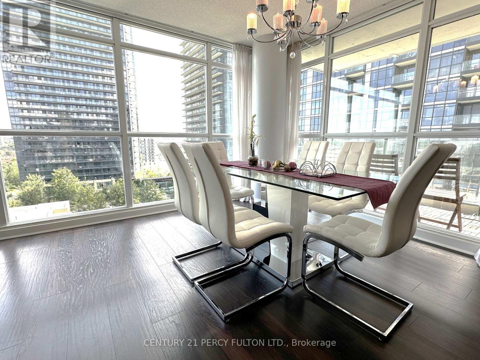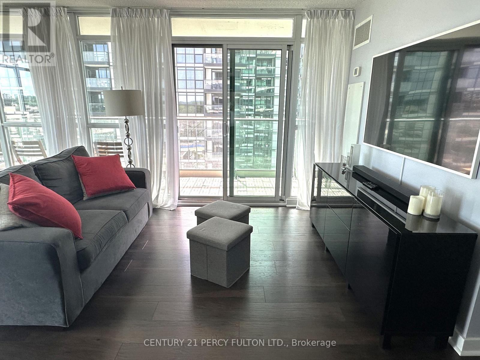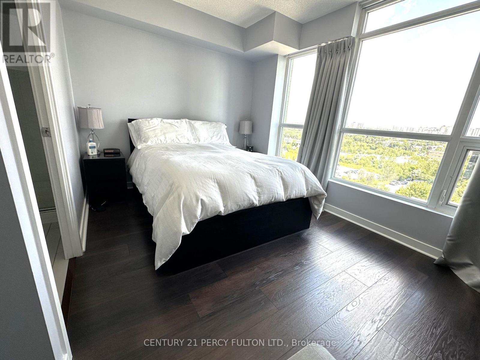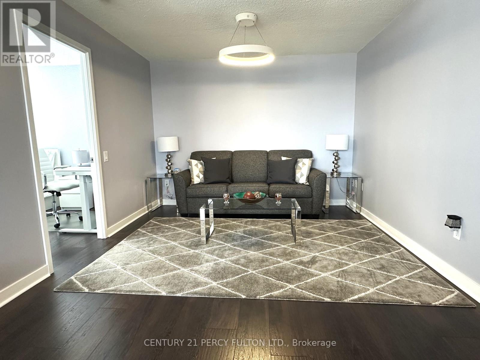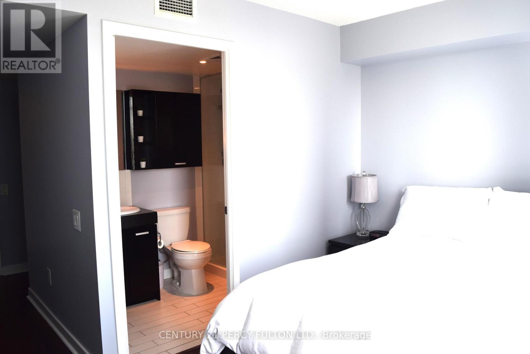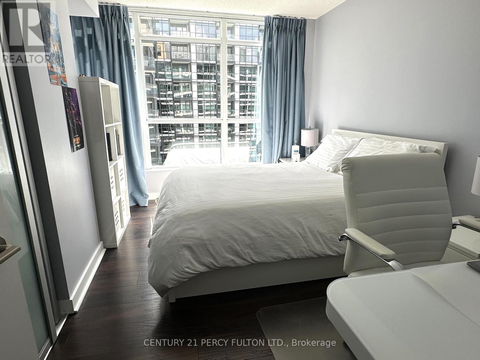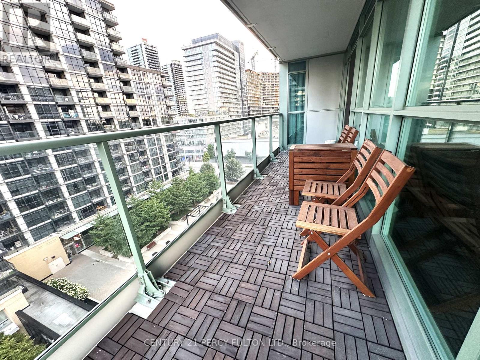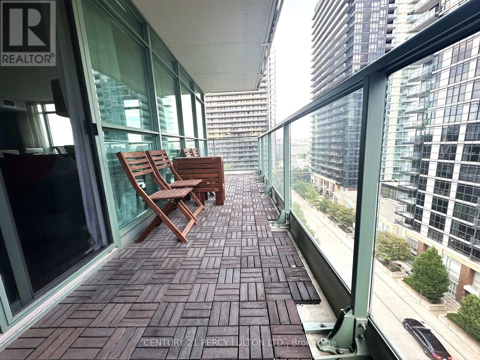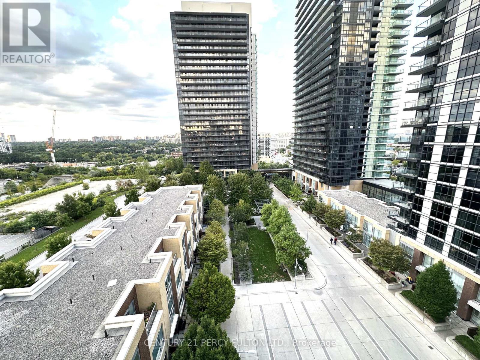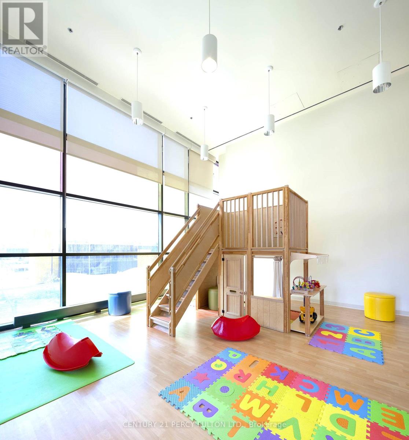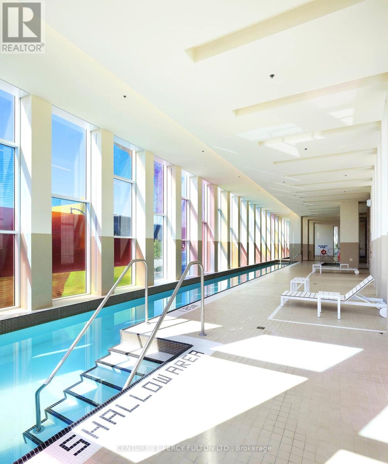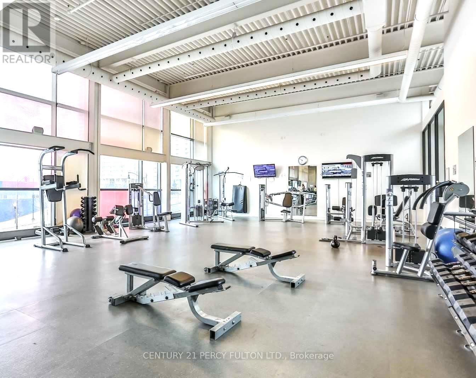910 - 15 Singer Court Toronto, Ontario M2K 0B1
$3,475 Monthly
One Of The Largest Two Bedroom Plus Den In The Building. Luxury Corner suite close to 1200 sq ft +large South Facing Balcony and clear view on the east side. Spacious, Open concept and functional layout, large den can be used as third bedroom or office or family room. Unit close to elevator and chute and exit stairway. Floor To Ceiling Windows. Recently painted, upgraded closet doors w/organizers, His and Hers closet in the Primary bedroom. Newer Fridge, Cabinet doors replaced in 2021- Modern light fixtures, custom curtains. Steps To Subway, Hospital, shopping, IKEA, Canadian Tire, Banks etc- Easy Access To Hwy 401& 404. 24 Hrs Concierge. Some building amenities include Party Room W/Patio BBQ Area, Games Room, kids playroom, indoor pool, gym and more. One Parking near elevator & One Locker included. Award winning management. (id:50886)
Property Details
| MLS® Number | C12372643 |
| Property Type | Single Family |
| Community Name | Bayview Village |
| Community Features | Pets Not Allowed |
| Features | Balcony |
| Parking Space Total | 1 |
Building
| Bathroom Total | 2 |
| Bedrooms Above Ground | 2 |
| Bedrooms Below Ground | 1 |
| Bedrooms Total | 3 |
| Amenities | Storage - Locker |
| Appliances | Dishwasher, Dryer, Microwave, Hood Fan, Stove, Washer, Window Coverings, Refrigerator |
| Cooling Type | Central Air Conditioning |
| Exterior Finish | Concrete |
| Flooring Type | Laminate |
| Heating Fuel | Natural Gas |
| Heating Type | Forced Air |
| Size Interior | 1,000 - 1,199 Ft2 |
| Type | Apartment |
Parking
| No Garage |
Land
| Acreage | No |
Rooms
| Level | Type | Length | Width | Dimensions |
|---|---|---|---|---|
| Main Level | Living Room | 6.53 m | 3.35 m | 6.53 m x 3.35 m |
| Main Level | Dining Room | 6.53 m | 3.35 m | 6.53 m x 3.35 m |
| Main Level | Kitchen | 3.9 m | 2.62 m | 3.9 m x 2.62 m |
| Main Level | Eating Area | 2.6 m | 1.85 m | 2.6 m x 1.85 m |
| Main Level | Primary Bedroom | 5.6 m | 4.16 m | 5.6 m x 4.16 m |
| Main Level | Bedroom 2 | 3.9 m | 3.2 m | 3.9 m x 3.2 m |
| Main Level | Den | 3.28 m | 3.1 m | 3.28 m x 3.1 m |
Contact Us
Contact us for more information
Anju Bahl
Salesperson
www.century21.ca/anju.bahl
2911 Kennedy Road
Toronto, Ontario M1V 1S8
(416) 298-8200
(416) 298-6602
HTTP://www.c21percyfulton.com


