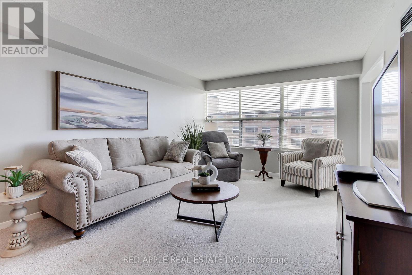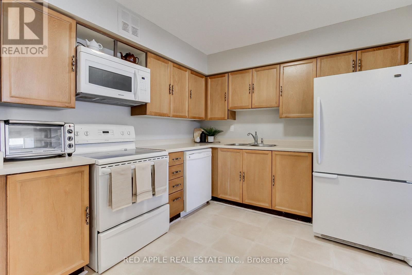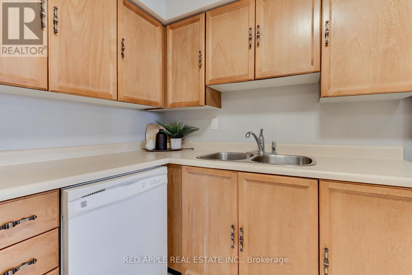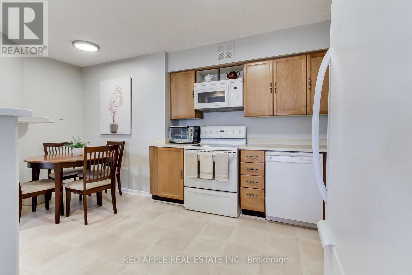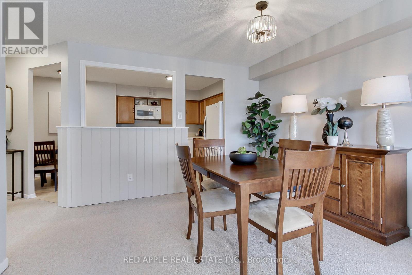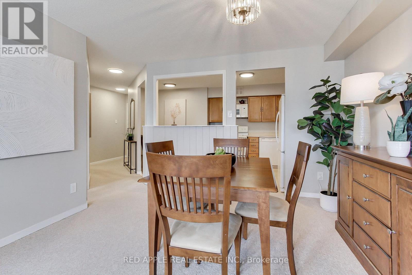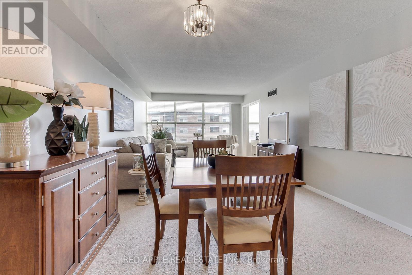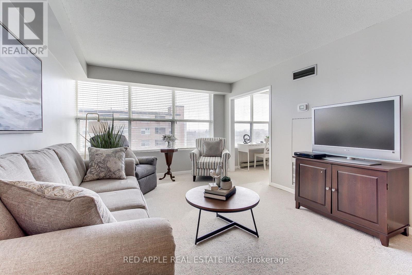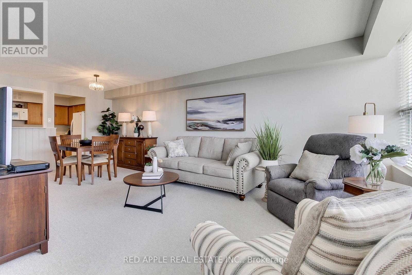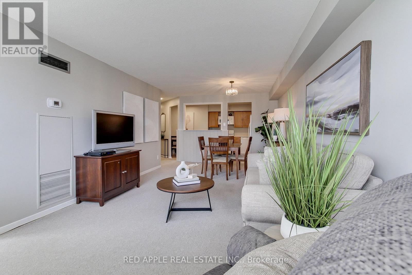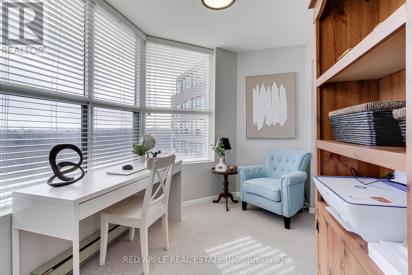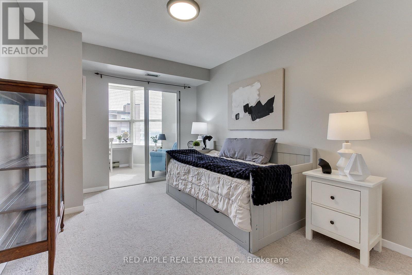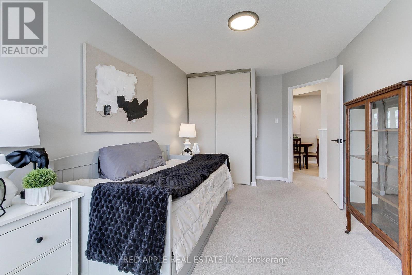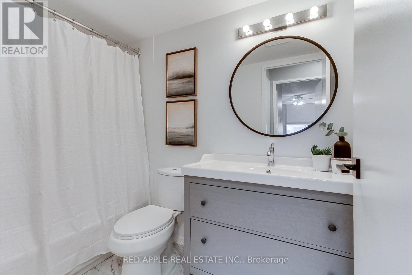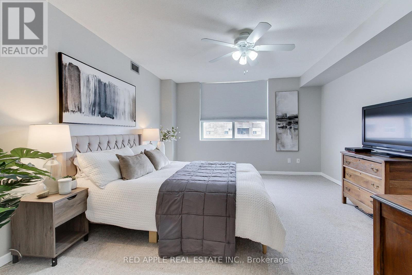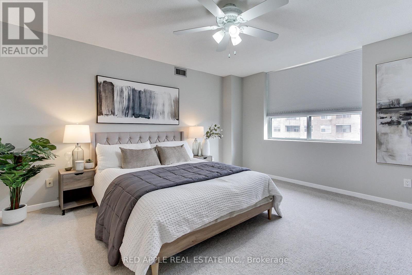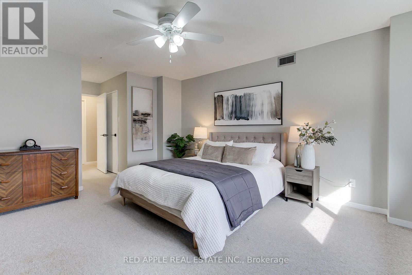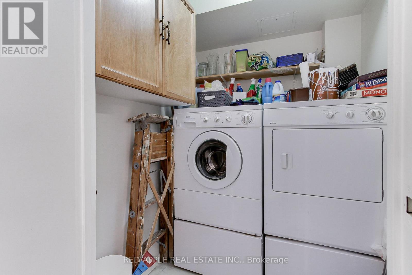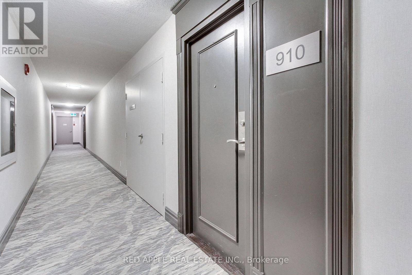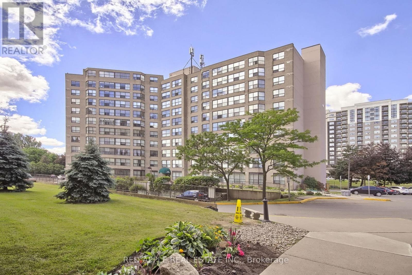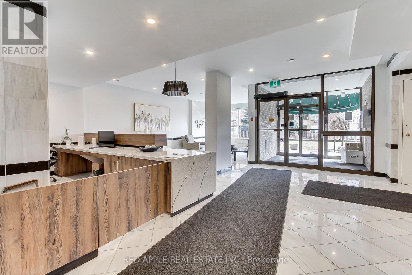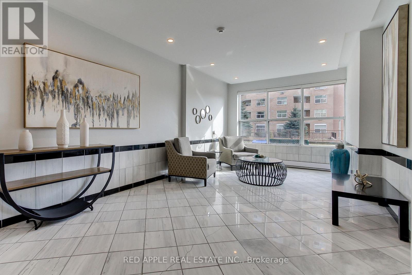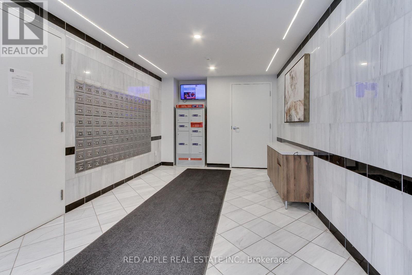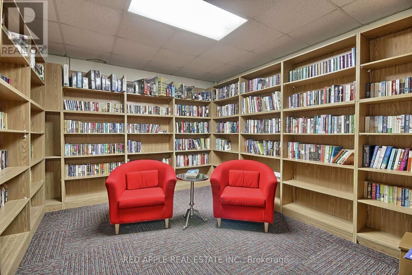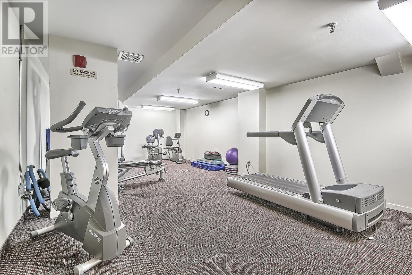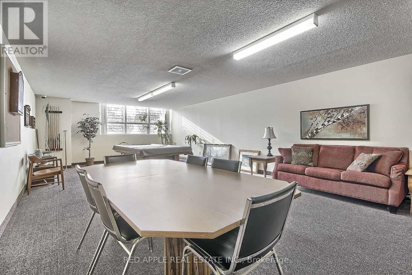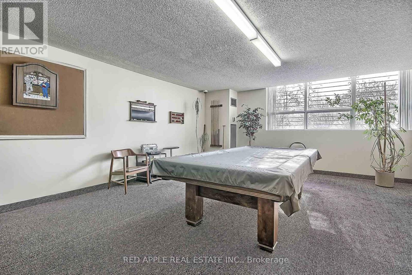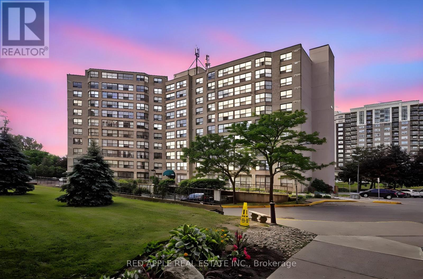910 - 250 Davis Drive Newmarket, Ontario L3Y 7T7
$575,000Maintenance, Water, Cable TV, Common Area Maintenance, Insurance, Parking, Heat
$931.20 Monthly
Maintenance, Water, Cable TV, Common Area Maintenance, Insurance, Parking, Heat
$931.20 MonthlyWelcome to this spacious and sun-filled 2-bedroom, 2-bathroom condo. You'll be greeted by an abundance of natural light thanks to its eastern exposure and a wall of windows. The eat-in kitchen provides a perfect spot for casual meals, while the dedicated solarium offers a versatile space that's ideal for a home office, reading nook, or creative studio. The large primary bedroom is a true retreat, featuring a generous walk-in closet and a private 3-piece ensuite bathroom. The second bedroom is also well-sized and can serve as a guest room, den, or office. Enjoy the convenience of in-suite laundry, making everyday living effortless. This bright and airy condo is the perfect place to call home. The location can't be beat! You'll be just steps away from Southlake Hospital and close to all amenities, including shopping and public transit. (id:50886)
Property Details
| MLS® Number | N12406270 |
| Property Type | Single Family |
| Community Name | Central Newmarket |
| Amenities Near By | Hospital, Park, Public Transit, Schools |
| Community Features | Pet Restrictions, Community Centre |
| Features | Elevator, In Suite Laundry |
| Parking Space Total | 1 |
Building
| Bathroom Total | 2 |
| Bedrooms Above Ground | 2 |
| Bedrooms Below Ground | 1 |
| Bedrooms Total | 3 |
| Amenities | Exercise Centre, Party Room, Visitor Parking, Storage - Locker |
| Appliances | Garage Door Opener Remote(s), Dishwasher, Dryer, Stove, Washer, Refrigerator |
| Cooling Type | Central Air Conditioning |
| Exterior Finish | Brick, Stucco |
| Flooring Type | Carpeted, Vinyl, Tile |
| Heating Fuel | Natural Gas |
| Heating Type | Forced Air |
| Size Interior | 1,000 - 1,199 Ft2 |
| Type | Apartment |
Parking
| Underground | |
| Garage |
Land
| Acreage | No |
| Land Amenities | Hospital, Park, Public Transit, Schools |
Rooms
| Level | Type | Length | Width | Dimensions |
|---|---|---|---|---|
| Flat | Foyer | 2.61 m | 1.38 m | 2.61 m x 1.38 m |
| Flat | Kitchen | 5.2 m | 2.88 m | 5.2 m x 2.88 m |
| Flat | Dining Room | 3.58 m | 7.04 m | 3.58 m x 7.04 m |
| Flat | Living Room | 3.58 m | 7.04 m | 3.58 m x 7.04 m |
| Flat | Primary Bedroom | 3.94 m | 6.31 m | 3.94 m x 6.31 m |
| Flat | Bedroom 2 | 2.89 m | 4.44 m | 2.89 m x 4.44 m |
| Flat | Solarium | 2.89 m | 2.04 m | 2.89 m x 2.04 m |
| Flat | Laundry Room | 1.52 m | 1.55 m | 1.52 m x 1.55 m |
Contact Us
Contact us for more information
Wayne Sproule
Broker
househuntingteam.com/
www.facebook.com/HouseHuntingTeam
www.twitter.com/HouseHuntingTm
71 Main St South
Newmarket, Ontario L3Y 3Y5
(905) 853-5955
www.redapplerealestate.ca/

