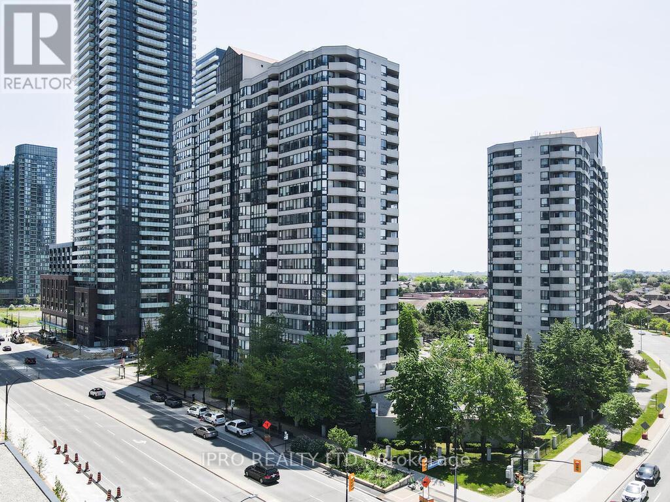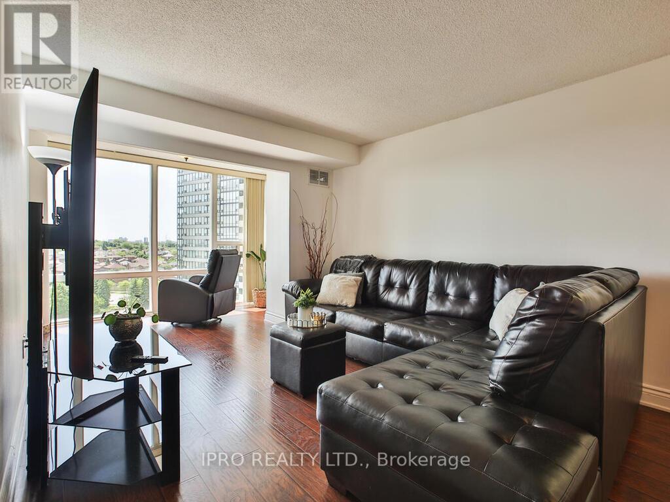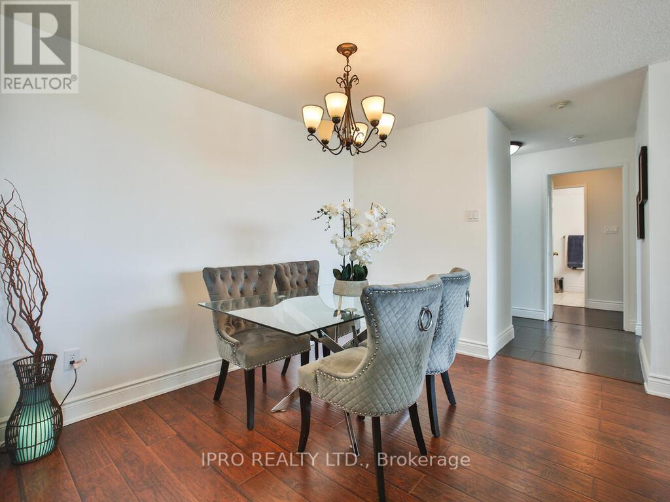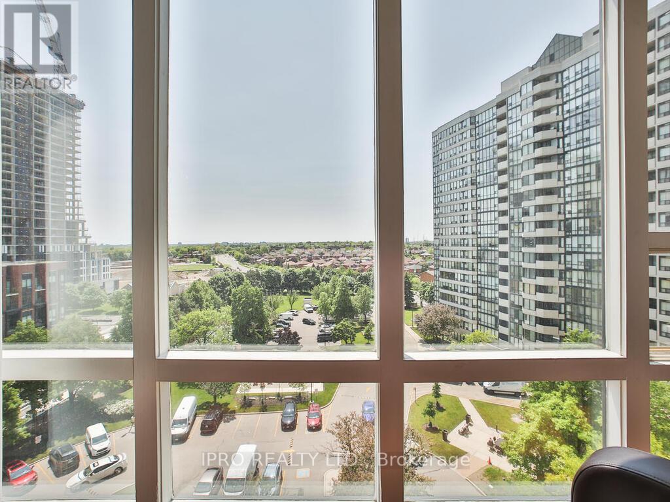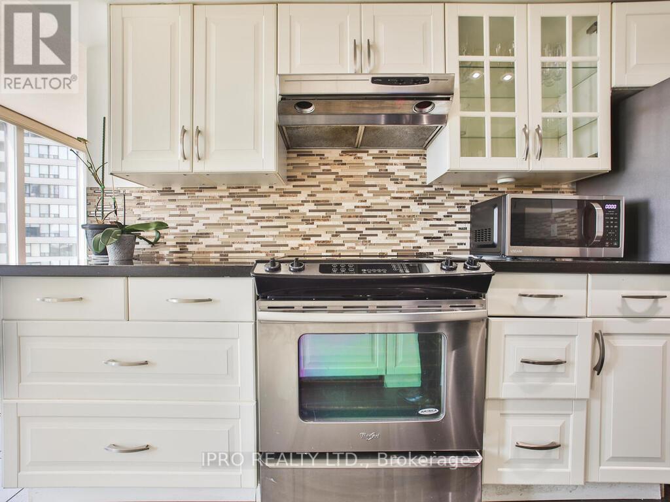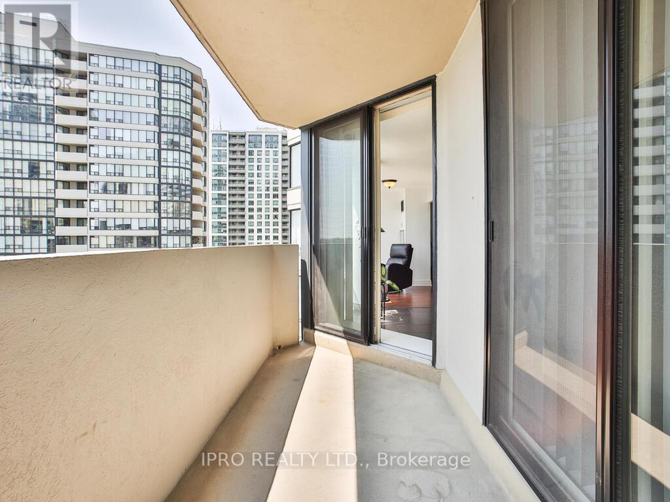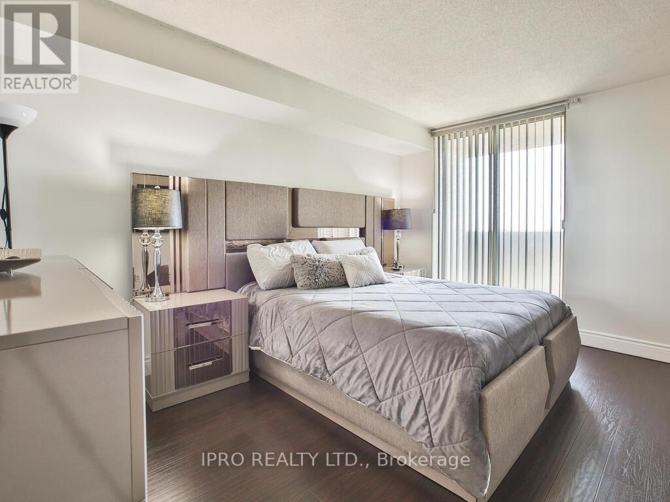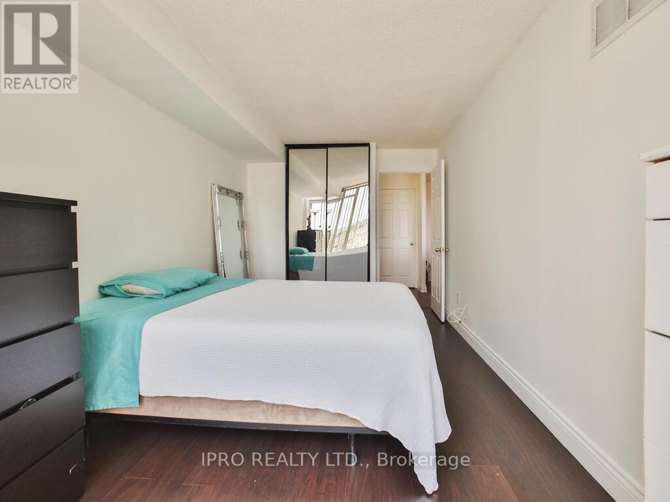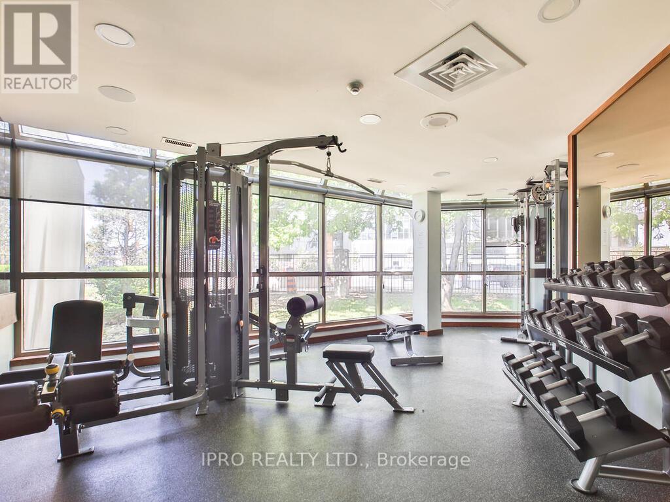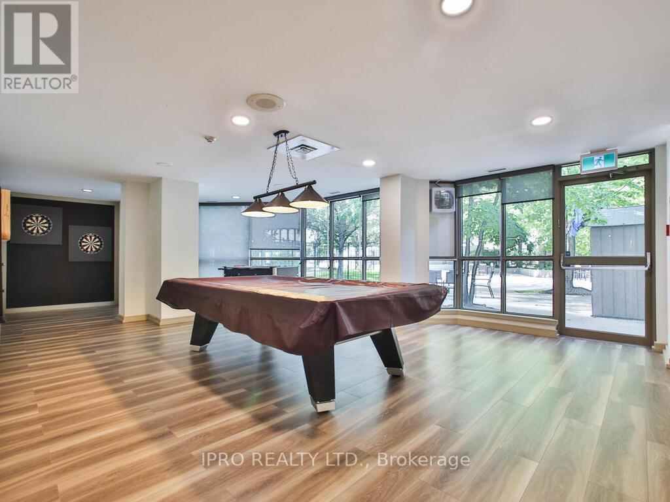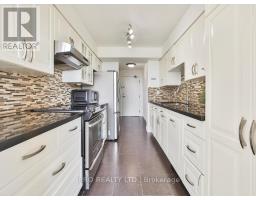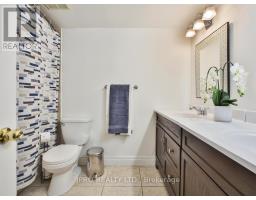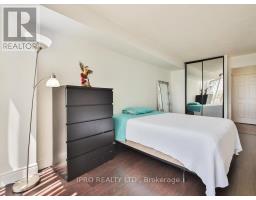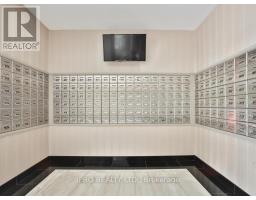910 - 330 Rathburn Road W Mississauga, Ontario L5B 3Y1
$659,900Maintenance, Heat, Electricity, Water, Cable TV, Common Area Maintenance, Insurance, Parking
$1,043.60 Monthly
Maintenance, Heat, Electricity, Water, Cable TV, Common Area Maintenance, Insurance, Parking
$1,043.60 MonthlyThis stunning unit offers both style and convenience, making it the perfect place to call home. The Living Area is an Open-concept, the solarium/den (doors removed) blends effortlessly into the living and dining space, enhanced by floor-to-ceiling windows bringing natural light. Great Kitchen with Granite countertops, a stylish backsplash, organized cabinets, stainless steel appliances and Water Filter. Large Master Bedroom with Ensuite 4-piece bathroom and a walk-in closet for ample storage. Second Bedroom features a spacious closet and easy access to the upgraded 4-piece bathroom. Spacious Private Balcony to enjoy serene views. Excellent Building Amenities as Indoor Pool & Hot Tub, Sauna, Cardio/Weight Rooms, Indoor Squash Courts, 24r Security, Guest Suites, Party Room, Library, Outdoor Areas & Tennis Court. Condo Fee Includes ALL UTILITIES (Hydro, Water, Gas) plus HIGH SPEED INTERNET, Locker and Two Underground Parking spaces which could fit 3 cars. Pets allowed in the building. Prime Location Located in the Center of Mississauga, you will be within walking distance to: Square One, Shopping District, Sheridan College, High-rated schools, Cinemas, Restaurants, and Public Transit and easy access to Highway 403. (id:50886)
Property Details
| MLS® Number | W12195602 |
| Property Type | Single Family |
| Community Name | City Centre |
| Amenities Near By | Place Of Worship, Public Transit, Schools |
| Community Features | Pet Restrictions, Community Centre |
| Features | Balcony |
| Parking Space Total | 2 |
| Pool Type | Indoor Pool |
| Structure | Tennis Court |
Building
| Bathroom Total | 2 |
| Bedrooms Above Ground | 2 |
| Bedrooms Below Ground | 1 |
| Bedrooms Total | 3 |
| Age | 31 To 50 Years |
| Amenities | Exercise Centre, Sauna, Storage - Locker, Security/concierge |
| Appliances | Dishwasher, Dryer, Stove, Washer, Window Coverings, Refrigerator |
| Cooling Type | Central Air Conditioning |
| Exterior Finish | Brick |
| Fire Protection | Security Guard, Smoke Detectors |
| Heating Fuel | Natural Gas |
| Heating Type | Forced Air |
| Size Interior | 1,000 - 1,199 Ft2 |
| Type | Apartment |
Parking
| Underground | |
| Garage |
Land
| Acreage | No |
| Land Amenities | Place Of Worship, Public Transit, Schools |
Rooms
| Level | Type | Length | Width | Dimensions |
|---|---|---|---|---|
| Flat | Living Room | 6.4 m | 3.2 m | 6.4 m x 3.2 m |
| Flat | Dining Room | 6.4 m | 3.2 m | 6.4 m x 3.2 m |
| Flat | Kitchen | 3.6 m | 2.4 m | 3.6 m x 2.4 m |
| Flat | Eating Area | 2.38 m | 2.23 m | 2.38 m x 2.23 m |
| Flat | Primary Bedroom | 4.19 m | 3.1 m | 4.19 m x 3.1 m |
| Flat | Bedroom 2 | 5.36 m | 2.72 m | 5.36 m x 2.72 m |
Contact Us
Contact us for more information
Martha Oliva Zuleta
Salesperson
marthazuleta.iprorealty.com/
(905) 507-4776
(905) 507-4779
www.ipro-realty.ca/

