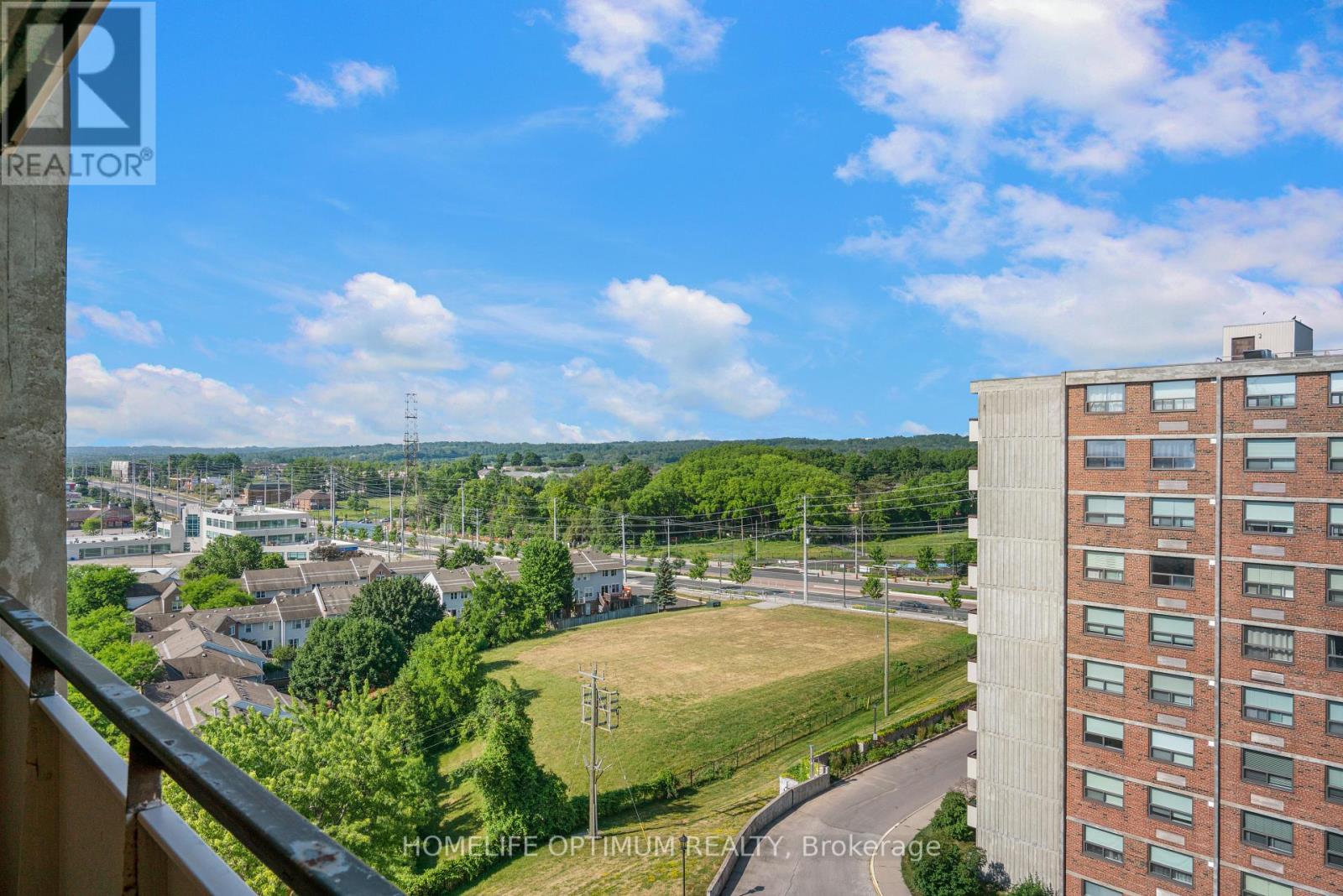910 - 40 William Roe Boulevard W Newmarket, Ontario L3Y 5N4
2 Bedroom
2 Bathroom
1,000 - 1,199 ft2
Central Air Conditioning
Forced Air
$599,910Maintenance, Water, Parking, Insurance, Cable TV, Common Area Maintenance
$570.48 Monthly
Maintenance, Water, Parking, Insurance, Cable TV, Common Area Maintenance
$570.48 MonthlyVery Sought After Bldg, Completely Renovated In Nov.2021, Very Bright & Spacious ,( approx 1092 Sq.Ft.)2 Bedroom/1.5 Bath, W/En Suite Laundry, Extra Storage, or Computer/Sewing Nook. West Sunny Balcony (approx 6'X18'). Suits Mature Lifestyle. Well Run Building W/Party Room, Exercise Room & Sauna, Gazebo, Visitor Parking! Walk To Shops & Restaurants, Bank,Parks. Easy Access To All Amenities & Commuter Routes. (id:50886)
Property Details
| MLS® Number | N12273497 |
| Property Type | Single Family |
| Community Name | Central Newmarket |
| Amenities Near By | Hospital, Public Transit |
| Community Features | Pet Restrictions |
| Equipment Type | None |
| Features | Balcony, Carpet Free |
| Parking Space Total | 1 |
| Rental Equipment Type | None |
Building
| Bathroom Total | 2 |
| Bedrooms Above Ground | 2 |
| Bedrooms Total | 2 |
| Age | 31 To 50 Years |
| Amenities | Storage - Locker |
| Appliances | Garage Door Opener Remote(s), All, Dishwasher, Dryer, Stove, Washer, Window Coverings, Refrigerator |
| Cooling Type | Central Air Conditioning |
| Exterior Finish | Brick, Concrete |
| Flooring Type | Vinyl |
| Half Bath Total | 1 |
| Heating Fuel | Electric |
| Heating Type | Forced Air |
| Size Interior | 1,000 - 1,199 Ft2 |
| Type | Apartment |
Parking
| Underground | |
| Garage |
Land
| Acreage | No |
| Land Amenities | Hospital, Public Transit |
| Zoning Description | Residential |
Rooms
| Level | Type | Length | Width | Dimensions |
|---|---|---|---|---|
| Flat | Living Room | 5.8 m | 4.27 m | 5.8 m x 4.27 m |
| Flat | Dining Room | 5.8 m | 4.27 m | 5.8 m x 4.27 m |
| Flat | Kitchen | 2.94 m | 2.45 m | 2.94 m x 2.45 m |
| Flat | Bedroom | 5.49 m | 314 m | 5.49 m x 314 m |
| Flat | Bedroom 2 | 4.67 m | 3 m | 4.67 m x 3 m |
| Flat | Laundry Room | 2.75 m | 1.82 m | 2.75 m x 1.82 m |
| Flat | Utility Room | 1.25 m | 1.98 m | 1.25 m x 1.98 m |
Contact Us
Contact us for more information
Jee Waghmare
Salesperson
(647) 929-9524
Exp Realty
(866) 530-7737















































