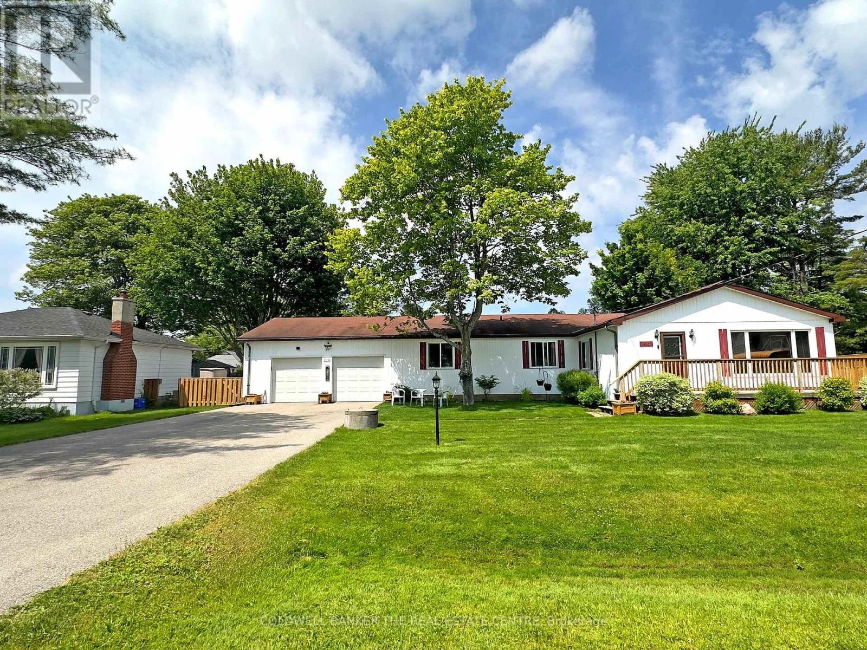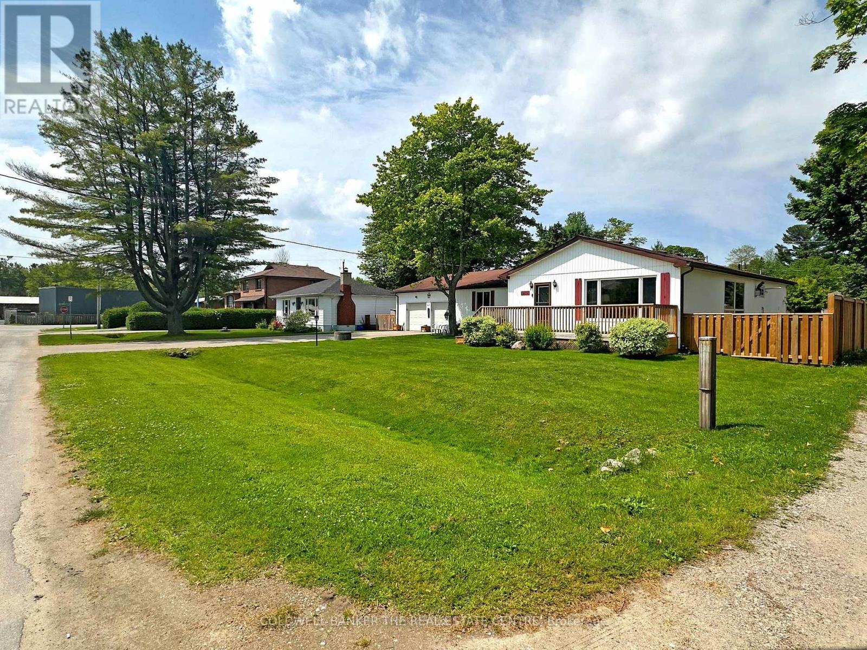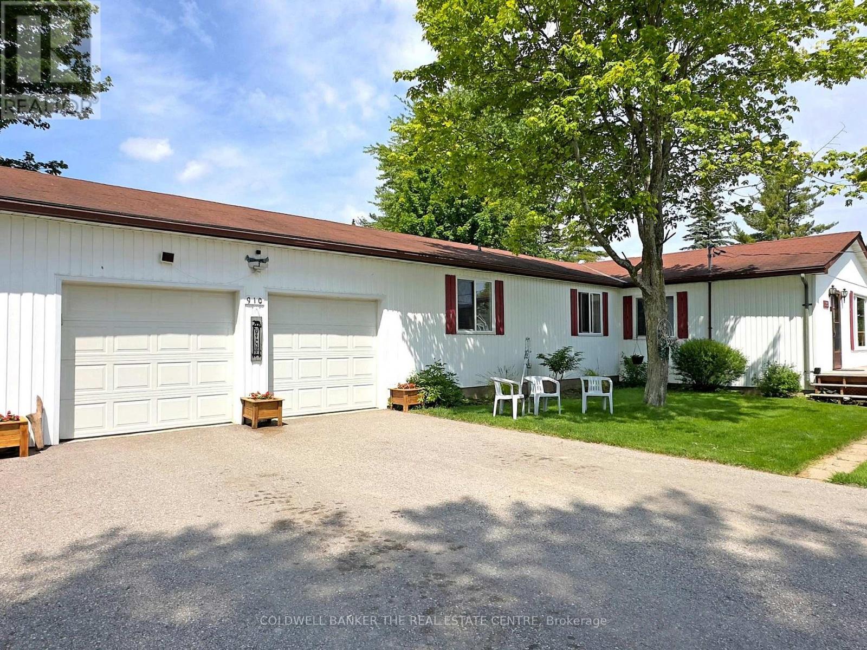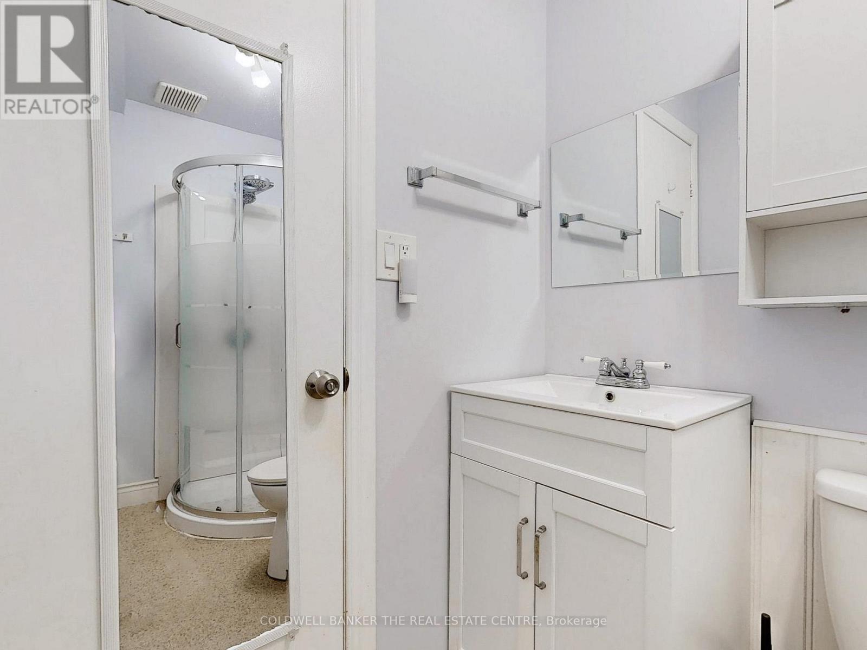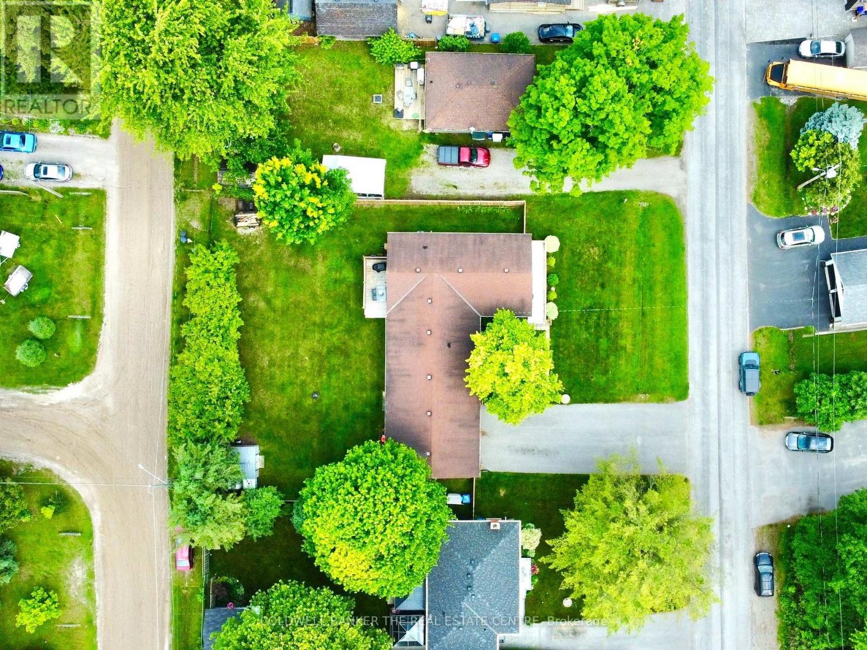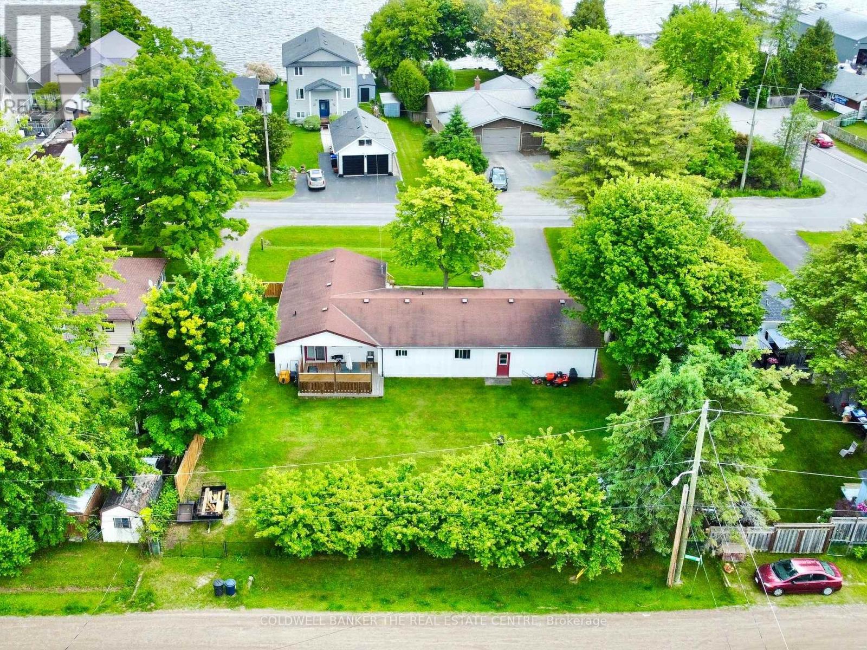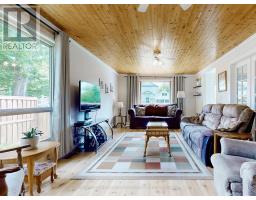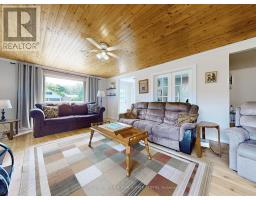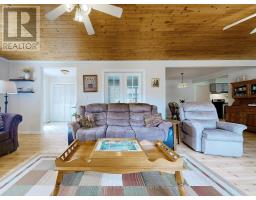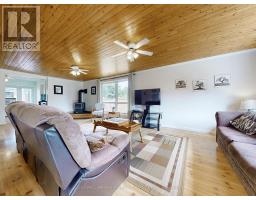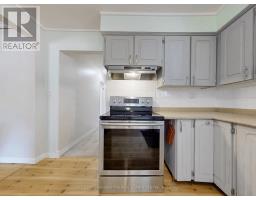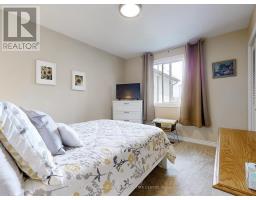910 Barry Avenue Innisfil, Ontario L0L 1W0
$835,000
Once upon a time, nestled across the road from the serene Lake Simcoe, there stood a charming 4-bedroom bungalow. This delightful home, with its well-maintained exterior and beautifully landscaped property, is a haven for outdoor enthusiasts. The fenced-in yard, spanning an impressive 133'x100', with a second entrance, provides ample space for endless adventures and peaceful relaxation. A large 24x24 garage to store all of your toys and tools. The proximity to Lake Simcoe and 3 separate marinas allows for endless recreational activities. This is an idyllic setting for your new blissful retreat . A home where memories will be made and laughter will echo through the rooms. Book your appointment today to view. (id:50886)
Property Details
| MLS® Number | N11999938 |
| Property Type | Single Family |
| Community Name | Lefroy |
| Amenities Near By | Beach, Schools |
| Community Features | Community Centre |
| Equipment Type | Water Heater |
| Features | Flat Site, Dry |
| Parking Space Total | 6 |
| Rental Equipment Type | Water Heater |
| Structure | Deck, Porch, Shed |
Building
| Bathroom Total | 1 |
| Bedrooms Above Ground | 4 |
| Bedrooms Total | 4 |
| Age | 51 To 99 Years |
| Amenities | Fireplace(s) |
| Appliances | Water Heater, Water Softener, Water Meter, Dishwasher, Dryer, Hood Fan, Stove, Washer, Refrigerator |
| Architectural Style | Bungalow |
| Basement Development | Unfinished |
| Basement Type | Crawl Space (unfinished) |
| Construction Style Attachment | Detached |
| Cooling Type | Central Air Conditioning |
| Exterior Finish | Vinyl Siding |
| Fireplace Present | Yes |
| Fireplace Total | 1 |
| Flooring Type | Vinyl, Laminate, Carpeted |
| Foundation Type | Concrete |
| Heating Fuel | Natural Gas |
| Heating Type | Forced Air |
| Stories Total | 1 |
| Size Interior | 1,500 - 2,000 Ft2 |
| Type | House |
| Utility Water | Dug Well |
Parking
| Attached Garage | |
| Garage |
Land
| Acreage | No |
| Fence Type | Fenced Yard |
| Land Amenities | Beach, Schools |
| Landscape Features | Landscaped |
| Sewer | Sanitary Sewer |
| Size Depth | 134 Ft |
| Size Frontage | 100 Ft |
| Size Irregular | 100 X 134 Ft |
| Size Total Text | 100 X 134 Ft|under 1/2 Acre |
| Surface Water | Lake/pond |
| Zoning Description | Residential |
Rooms
| Level | Type | Length | Width | Dimensions |
|---|---|---|---|---|
| Main Level | Foyer | 2.14 m | 1.85 m | 2.14 m x 1.85 m |
| Main Level | Laundry Room | 4.59 m | 1.54 m | 4.59 m x 1.54 m |
| Main Level | Living Room | 5.6 m | 3.97 m | 5.6 m x 3.97 m |
| Main Level | Dining Room | 3.07 m | 2.77 m | 3.07 m x 2.77 m |
| Main Level | Kitchen | 5.21 m | 2.45 m | 5.21 m x 2.45 m |
| Main Level | Primary Bedroom | 3.39 m | 3.97 m | 3.39 m x 3.97 m |
| Main Level | Bedroom 2 | 3.37 m | 2.77 m | 3.37 m x 2.77 m |
| Main Level | Bedroom 3 | 2.77 m | 2.47 m | 2.77 m x 2.47 m |
| Main Level | Bedroom 4 | 3.05 m | 3.37 m | 3.05 m x 3.37 m |
| Main Level | Office | 2.17 m | 2.76 m | 2.17 m x 2.76 m |
| Main Level | Bathroom | Measurements not available |
Utilities
| Cable | Installed |
| Sewer | Installed |
https://www.realtor.ca/real-estate/27978998/910-barry-avenue-innisfil-lefroy-lefroy
Contact Us
Contact us for more information
Danielle M H Sud Brown
Salesperson
www.advancerealestateteam.com/
425 Davis Dr
Newmarket, Ontario L3Y 2P1
(905) 895-8615
(905) 895-0314
Heather Jones
Salesperson
www.advancerealestateteam.com/
www.facebook.com/people/Heather-Jones/100063671228762/
linkedin.com/pub/heather-jones/25/a60/66b
425 Davis Dr
Newmarket, Ontario L3Y 2P1
(905) 895-8615
(905) 895-0314


