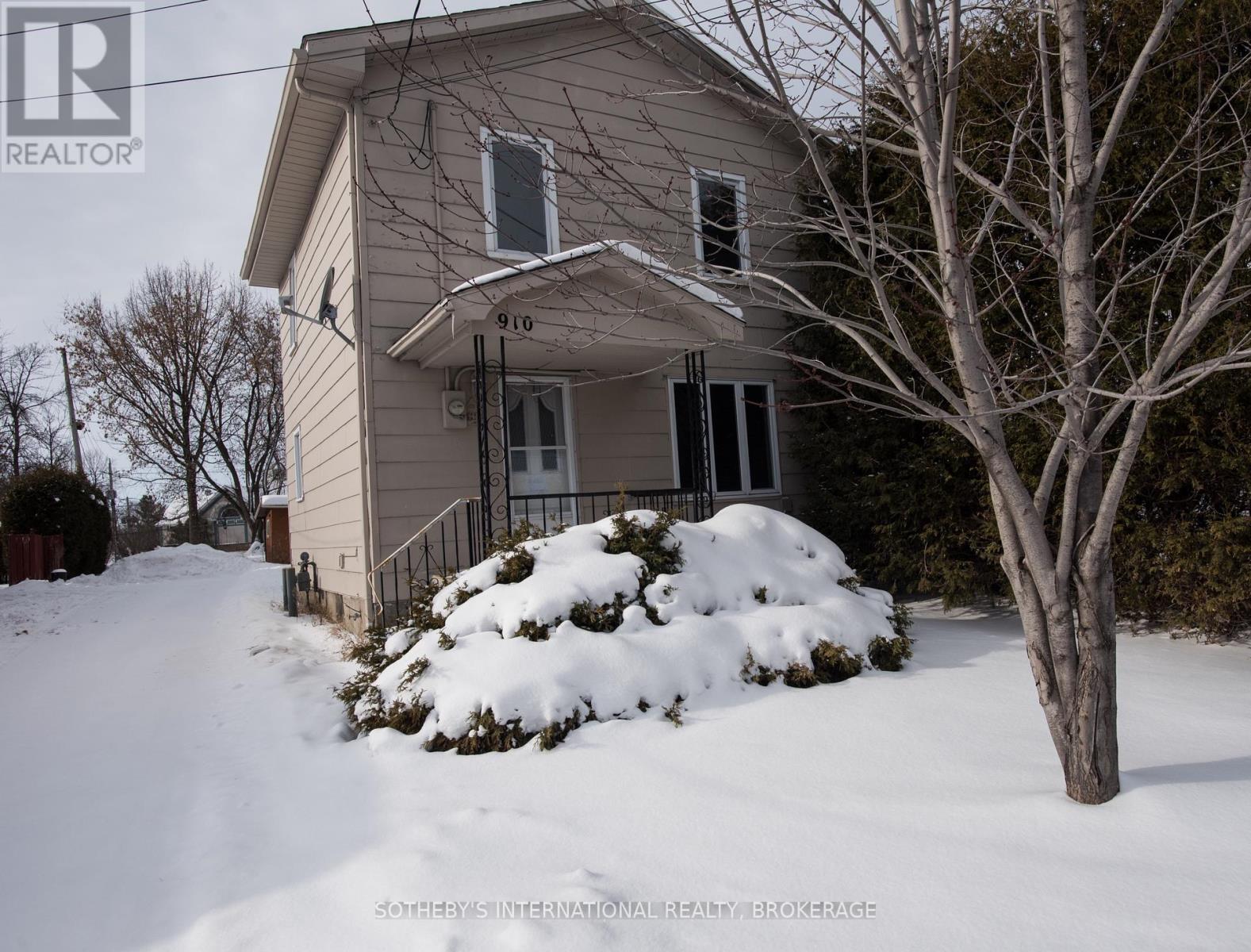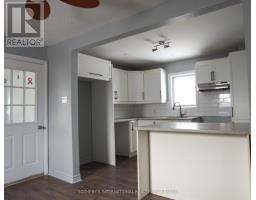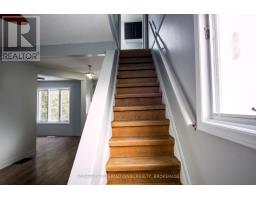910 Mcgill Street W Hawkesbury, Ontario K6A 1R4
$299,000
Welcoming 3-Bedroom Home in a Fantastic Location! Looking for a cozy and move-in-ready home? This charming 3-bedroom gem is in a great spot, close to all the amenities you need! You'll love the warm and efficient natural gas forced-air heating, helping to keep your energy costs down. A handy mudroom at the back entrance makes it easy to keep things tidy, and the spacious upper level features three bright and inviting bedrooms. Downstairs, the full basement offers a cozy family room and plenty of storage space in the utility area. Beautiful wood floors add character throughout most of the home, with easy-care flooring in the kitchen and bathroom. Step outside and enjoy the peaceful, tree-shaded area that backs onto the golf course, such a lovely setting! There's also a small backyard shed for your lawn equipment, and the driveway has a shared right-of-way for easy access. With fresh paint throughout and a welcoming feel, this home is ready for you to move in and make it your own! Come see it for yourself! (id:50886)
Property Details
| MLS® Number | X11951919 |
| Property Type | Single Family |
| Community Name | 612 - Hawkesbury |
| Amenities Near By | Public Transit |
| Community Features | School Bus |
| Features | Flat Site |
| Parking Space Total | 4 |
| Structure | Porch, Greenhouse |
Building
| Bathroom Total | 1 |
| Bedrooms Above Ground | 3 |
| Bedrooms Total | 3 |
| Age | 100+ Years |
| Appliances | Water Heater |
| Basement Development | Partially Finished |
| Basement Type | N/a (partially Finished) |
| Construction Style Attachment | Detached |
| Fire Protection | Smoke Detectors |
| Flooring Type | Wood, Vinyl |
| Foundation Type | Stone |
| Heating Fuel | Natural Gas |
| Heating Type | Forced Air |
| Stories Total | 3 |
| Size Interior | 1,500 - 2,000 Ft2 |
| Type | House |
| Utility Water | Municipal Water |
Land
| Acreage | No |
| Land Amenities | Public Transit |
| Sewer | Sanitary Sewer |
| Size Depth | 150 Ft ,7 In |
| Size Frontage | 39 Ft ,8 In |
| Size Irregular | 39.7 X 150.6 Ft |
| Size Total Text | 39.7 X 150.6 Ft |
| Zoning Description | R2 |
Rooms
| Level | Type | Length | Width | Dimensions |
|---|---|---|---|---|
| Second Level | Bathroom | 2.44 m | 1.49 m | 2.44 m x 1.49 m |
| Second Level | Bedroom | 3.95 m | 3.35 m | 3.95 m x 3.35 m |
| Second Level | Bedroom 2 | 1.22 m | 3.05 m | 1.22 m x 3.05 m |
| Second Level | Bedroom 3 | 2.13 m | 2.44 m | 2.13 m x 2.44 m |
| Lower Level | Family Room | 5.18 m | 274 m | 5.18 m x 274 m |
| Lower Level | Utility Room | 3.35 m | 2.44 m | 3.35 m x 2.44 m |
| Main Level | Living Room | 3.44 m | 3.41 m | 3.44 m x 3.41 m |
| Main Level | Kitchen | 3.05 m | 2.44 m | 3.05 m x 2.44 m |
| Main Level | Dining Room | 2.45 m | 3.36 m | 2.45 m x 3.36 m |
| Main Level | Mud Room | 2.13 m | 2.13 m | 2.13 m x 2.13 m |
| Main Level | Foyer | 1.49 m | 3.35 m | 1.49 m x 3.35 m |
Utilities
| Cable | Available |
| Sewer | Installed |
https://www.realtor.ca/real-estate/27868567/910-mcgill-street-w-hawkesbury-612-hawkesbury
Contact Us
Contact us for more information
Don Mcfaul
Broker
14 Queen Street Box 1570
Notl, Ontario L0S 1J0
(905) 468-0001
(905) 468-7653
www.sothebysrealty.ca/































