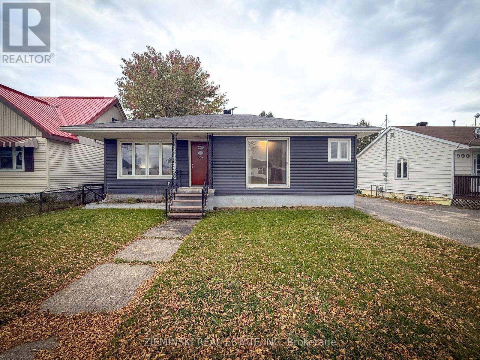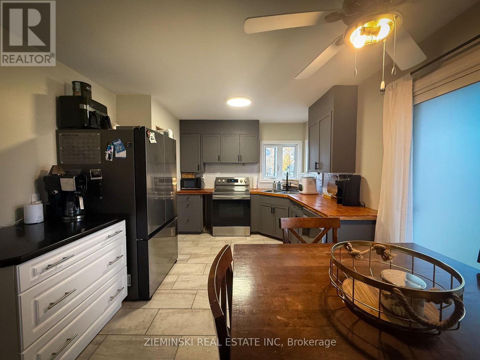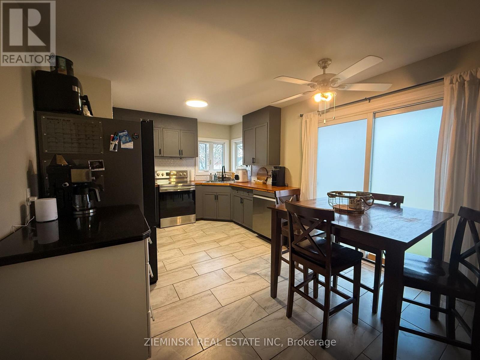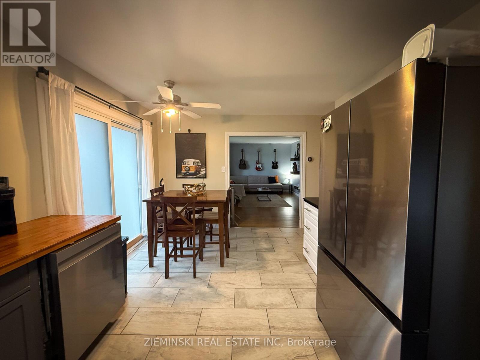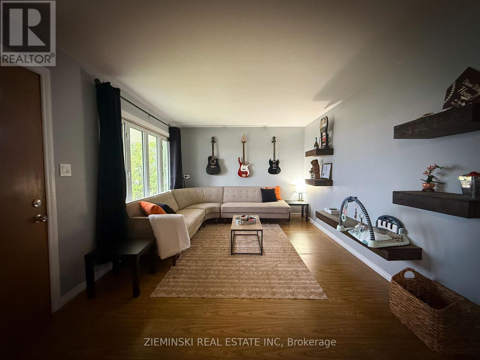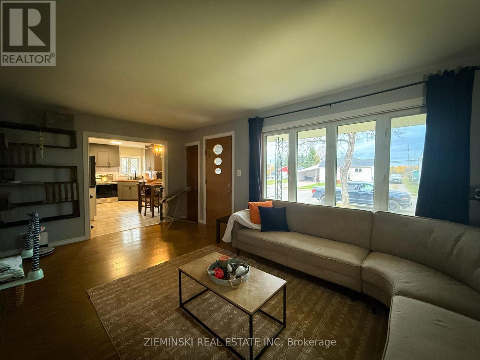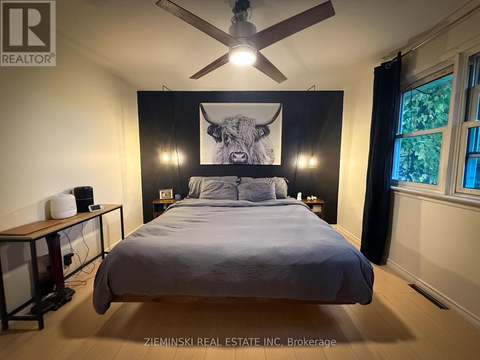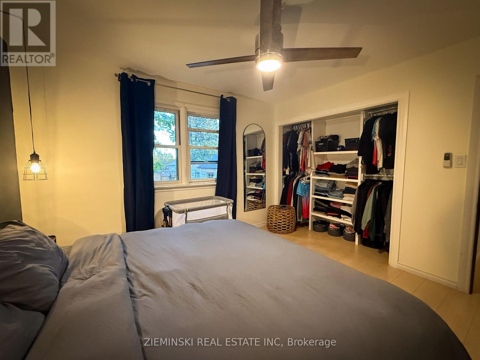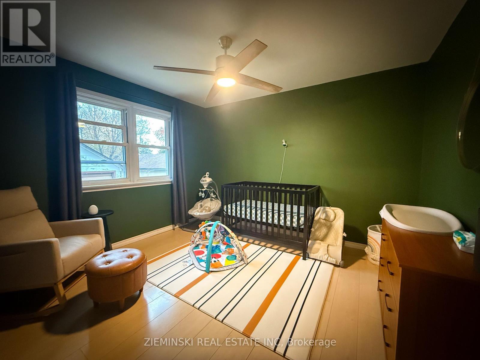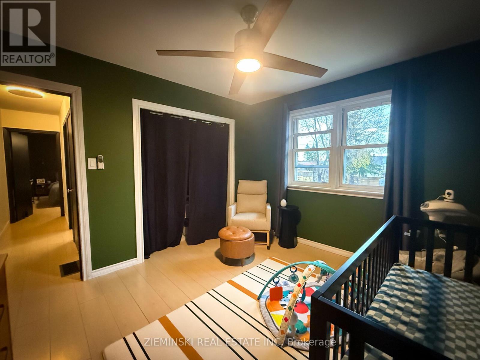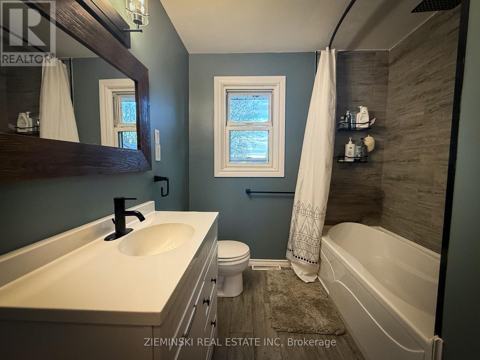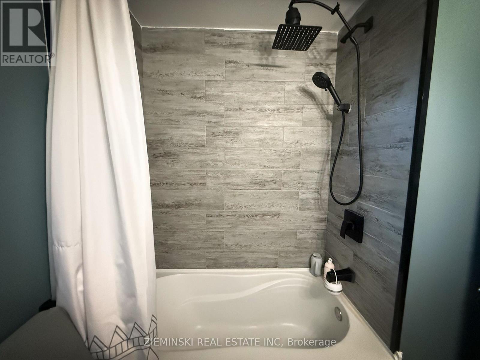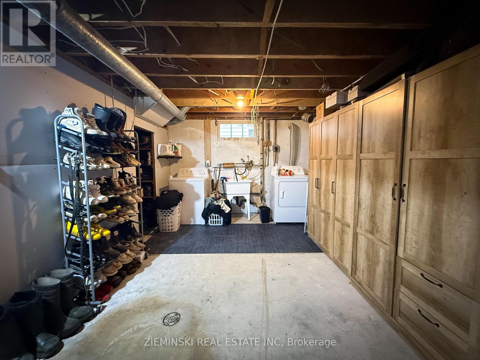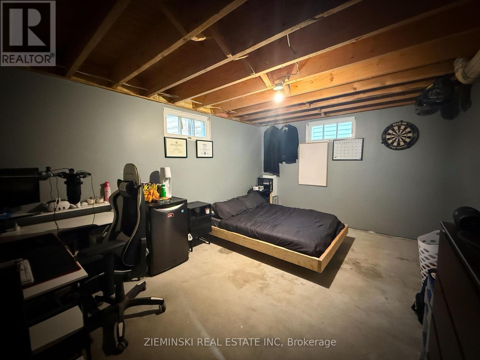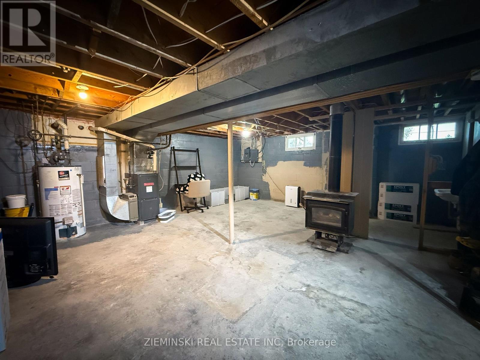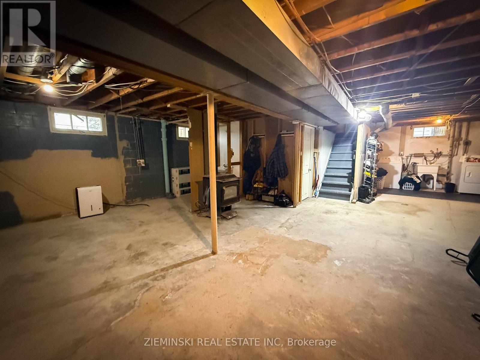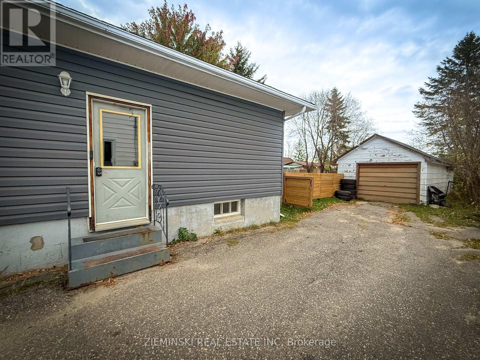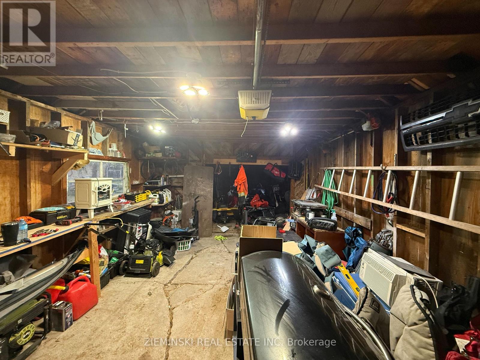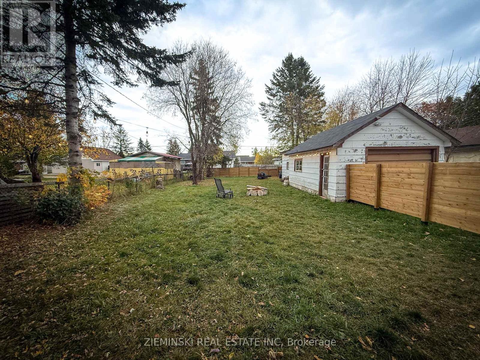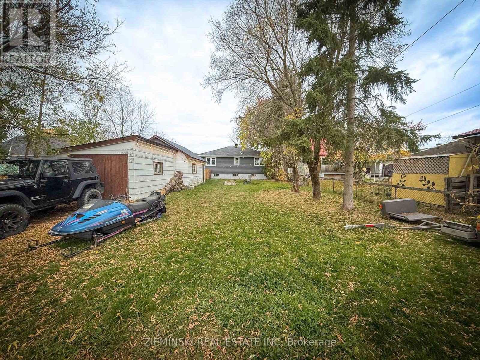910 Victoria Road Iroquois Falls, Ontario P0K 1G0
$211,500
This lovely home sits on a spacious 50' x 150' fully fenced lot and includes a large detached garage perfect for parking, storage, or a workshop. Inside, the main floor offers a bright eat-in kitchen filled with natural light, a generous living room, and two comfortable bedrooms complemented by a beautifully updated 4-piece bathroom. The lower level adds an additional bedroom, laundry area, and plenty of unfinished space awaiting your personal touch or future expansion. (id:50886)
Property Details
| MLS® Number | T12452046 |
| Property Type | Single Family |
| Community Name | Iroquois Falls |
| Equipment Type | Air Conditioner, Water Heater |
| Features | Carpet Free |
| Parking Space Total | 3 |
| Rental Equipment Type | Air Conditioner, Water Heater |
Building
| Bathroom Total | 1 |
| Bedrooms Above Ground | 2 |
| Bedrooms Below Ground | 1 |
| Bedrooms Total | 3 |
| Appliances | Dryer, Stove, Washer, Refrigerator |
| Architectural Style | Bungalow |
| Basement Development | Partially Finished |
| Basement Type | Full (partially Finished) |
| Construction Style Attachment | Detached |
| Cooling Type | Central Air Conditioning |
| Exterior Finish | Vinyl Siding |
| Foundation Type | Block |
| Heating Fuel | Natural Gas |
| Heating Type | Forced Air |
| Stories Total | 1 |
| Size Interior | 700 - 1,100 Ft2 |
| Type | House |
| Utility Water | Municipal Water |
Parking
| Detached Garage | |
| Garage |
Land
| Acreage | No |
| Sewer | Sanitary Sewer |
| Size Depth | 153 Ft |
| Size Frontage | 50 Ft |
| Size Irregular | 50 X 153 Ft |
| Size Total Text | 50 X 153 Ft|under 1/2 Acre |
| Zoning Description | R1 |
Rooms
| Level | Type | Length | Width | Dimensions |
|---|---|---|---|---|
| Basement | Bedroom 3 | 3.25 m | 4.5 m | 3.25 m x 4.5 m |
| Main Level | Kitchen | 5 m | 3.32 m | 5 m x 3.32 m |
| Main Level | Living Room | 5.48 m | 3.41 m | 5.48 m x 3.41 m |
| Main Level | Primary Bedroom | 3.61 m | 3.53 m | 3.61 m x 3.53 m |
| Main Level | Bedroom 2 | 3.53 m | 3.21 m | 3.53 m x 3.21 m |
| Main Level | Bathroom | 2.5 m | 2.2 m | 2.5 m x 2.2 m |
Utilities
| Cable | Available |
| Electricity | Installed |
| Sewer | Installed |
https://www.realtor.ca/real-estate/28966630/910-victoria-road-iroquois-falls-iroquois-falls
Contact Us
Contact us for more information
Mike Bilodeau
Salesperson
P.o. Box 608
Iroquois Falls, Ontario P0K 1G0
(705) 232-7733
www.zieminski.ca/
www.facebook.com/HelloZRE

