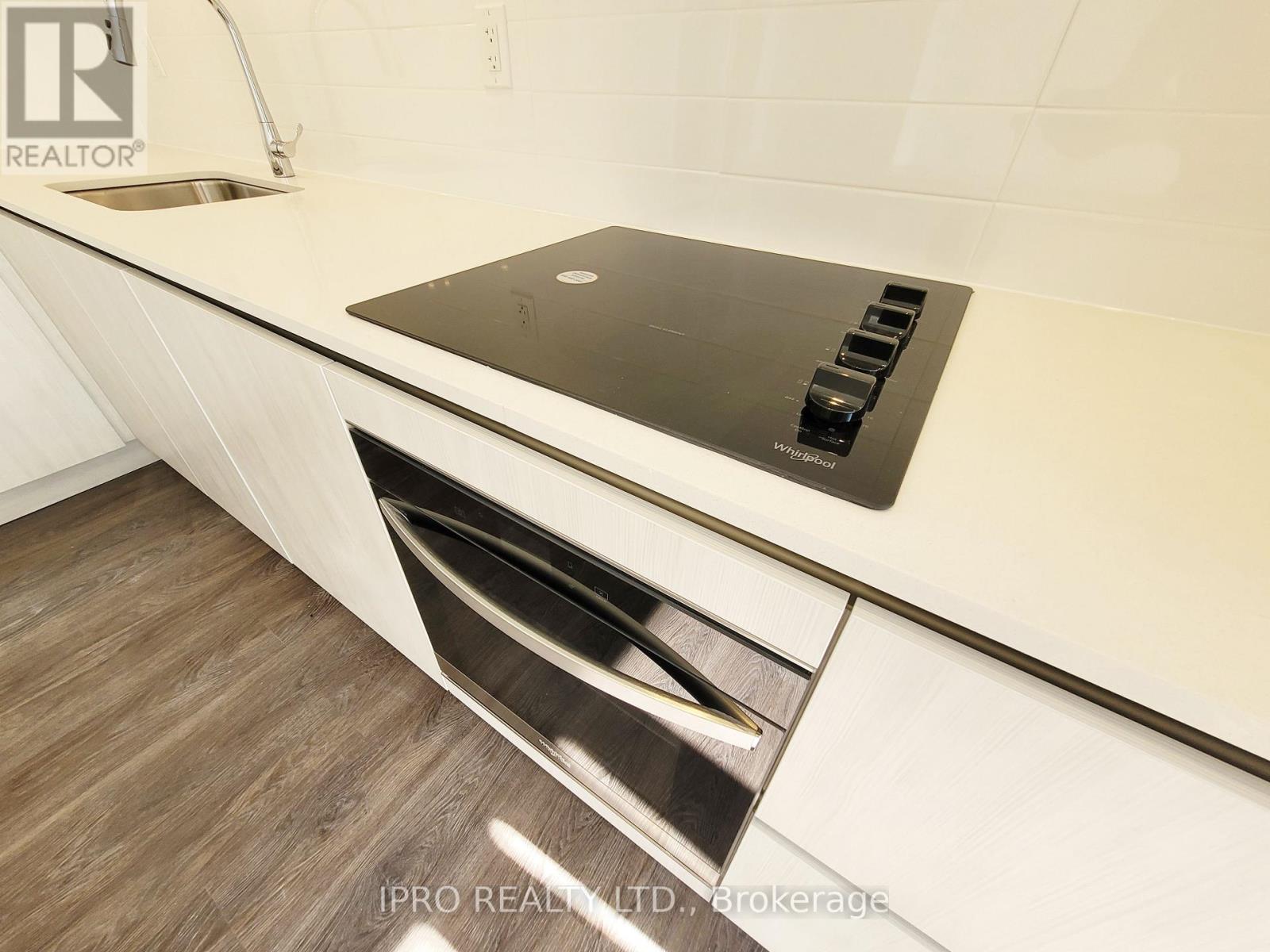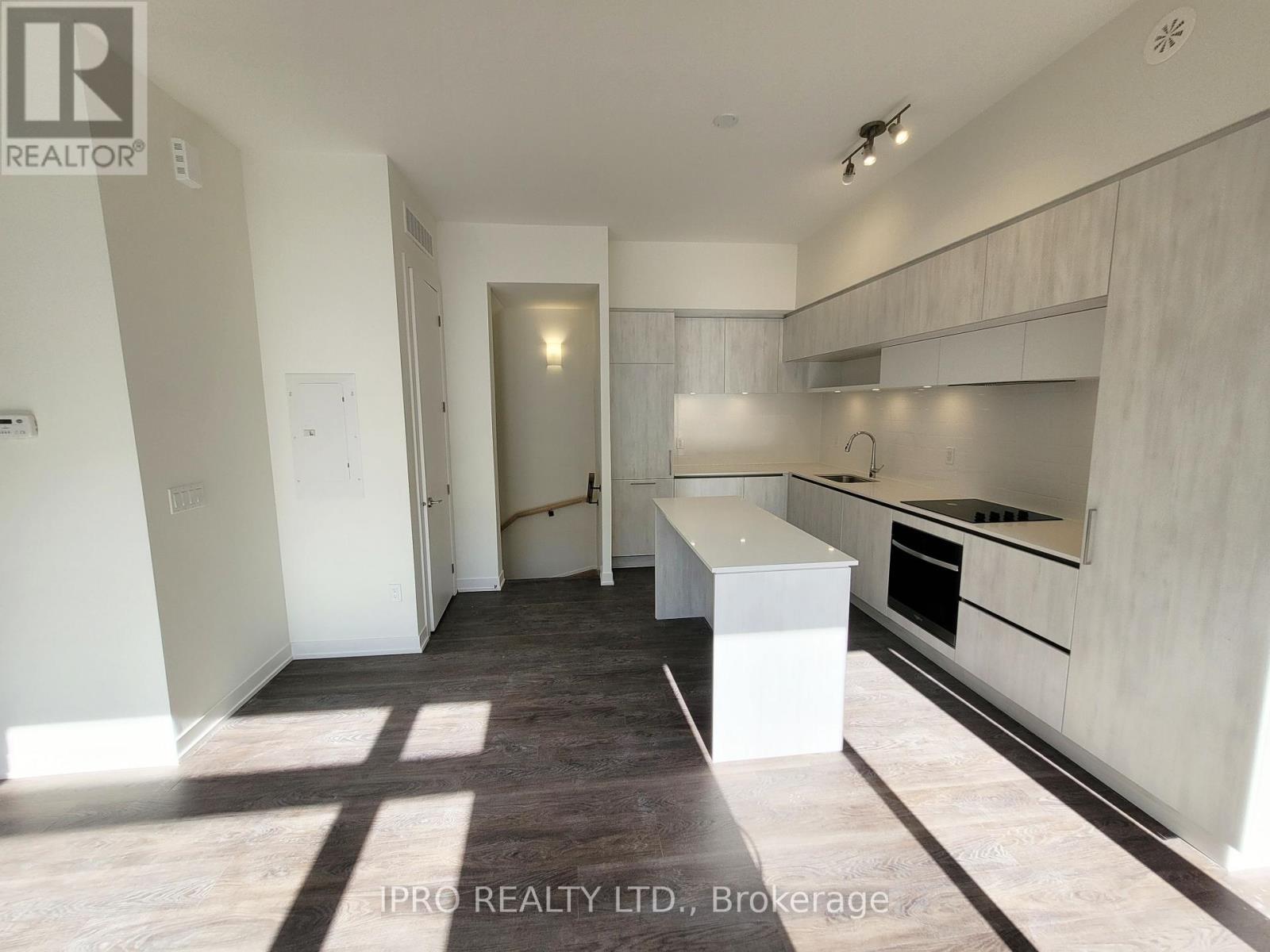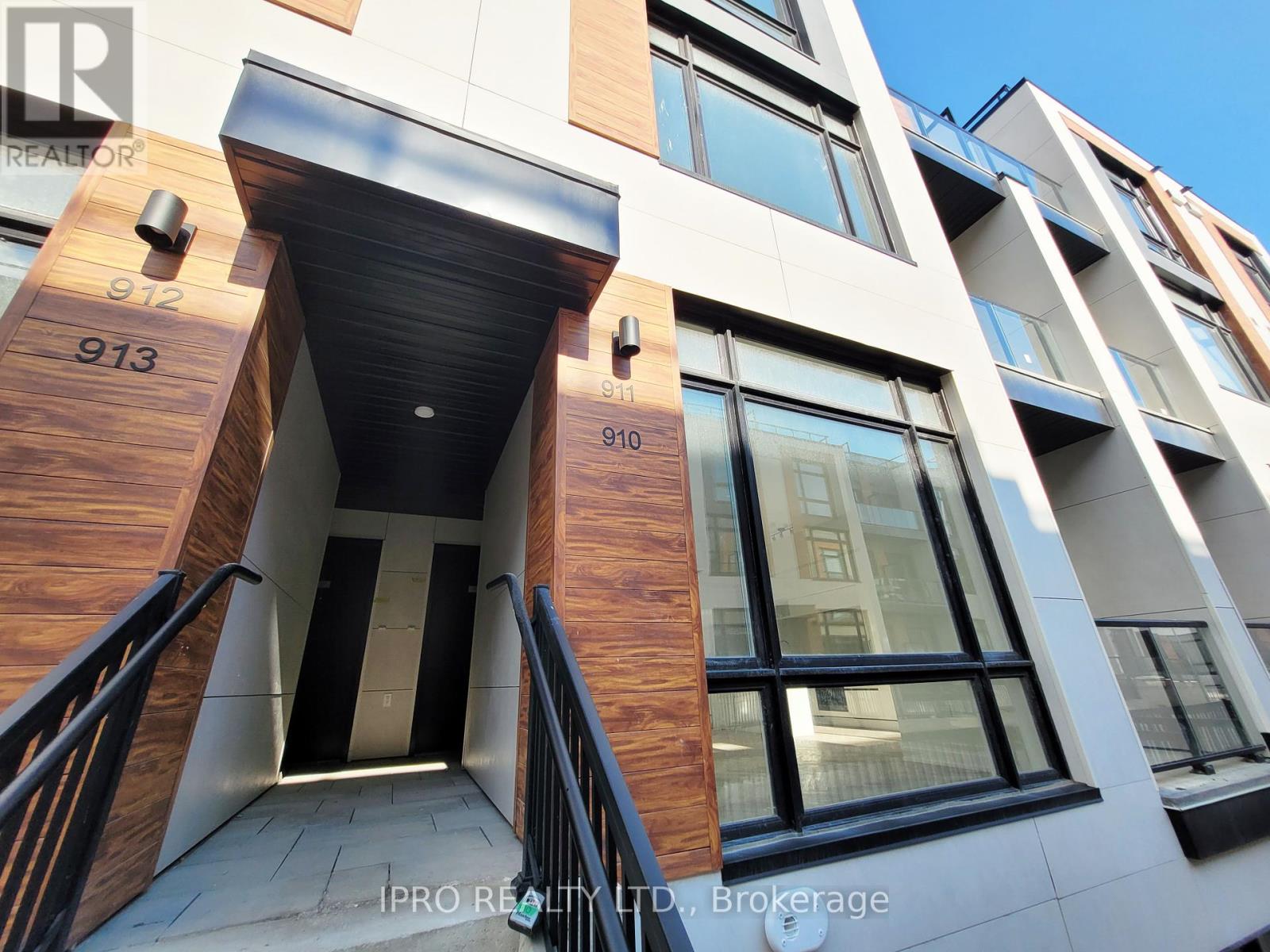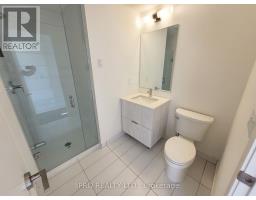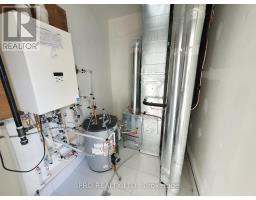911 - 2 Steckley House Lane Richmond Hill, Ontario L4S 0N4
$3,100 Monthly
Brand New Condo Townhouse in Prime Richmond Hill, Stunning Residence, 10 Ft Ceilings on the Main Floor (Kitchen, Living Room, Dining Room), 9 Ft Ceilings in All Other Areas. 1,268 SqFt + 364 SqFt Outdoor Space, Excellent Layout, Smooth Ceilings Throughout, 2 Walk-In 7x3 Ft Balconies, 23x14 Ft Private Rooftop Terrace with Outdoor Gas Line for BBQ Hookup, and Quartz Arctic Sand Countertop, Designer Selected Plumbing Fixtures & Cabinets. Open Concept Kitchens with Island. Close to Richmond Green Park, Public Transit, Schools, Recreation, Walmart, Costco, 2 Mins To 404. Prime Urban Address On Bayview Ave. 1 Underground Parking + 1 Locker, Includes Maintenance of All Common Areas, 1 Parking, 1 Locker, Snow Removal, and Landscaping. Tenant Is Responsible For All Utilities and Hot Water Tank, Heating And Cooling Rental Systems. Possible to Get 2nd Parking for Extra Fee. **** EXTRAS **** All Utilities are Individually Metered, 1 Underground Parking, Excellent Location. Can be leased with 1 parking for lower amount. (id:50886)
Property Details
| MLS® Number | N10416343 |
| Property Type | Single Family |
| Community Name | Rural Richmond Hill |
| AmenitiesNearBy | Park, Schools |
| Features | Carpet Free |
| ParkingSpaceTotal | 1 |
| ViewType | View |
Building
| BathroomTotal | 3 |
| BedroomsAboveGround | 2 |
| BedroomsTotal | 2 |
| Appliances | Dishwasher, Dryer, Oven, Refrigerator, Stove, Washer |
| ConstructionStyleAttachment | Attached |
| CoolingType | Central Air Conditioning |
| FlooringType | Laminate |
| FoundationType | Concrete |
| HalfBathTotal | 1 |
| HeatingFuel | Natural Gas |
| HeatingType | Forced Air |
| StoriesTotal | 3 |
| SizeInterior | 1099.9909 - 1499.9875 Sqft |
| Type | Row / Townhouse |
| UtilityWater | Municipal Water |
Parking
| Detached Garage |
Land
| Acreage | No |
| LandAmenities | Park, Schools |
| Sewer | Sanitary Sewer |
| SizeDepth | 27 Ft |
| SizeFrontage | 21 Ft |
| SizeIrregular | 21 X 27 Ft |
| SizeTotalText | 21 X 27 Ft |
Rooms
| Level | Type | Length | Width | Dimensions |
|---|---|---|---|---|
| Second Level | Primary Bedroom | 3.1 m | 2.92 m | 3.1 m x 2.92 m |
| Second Level | Bedroom 2 | 3.38 m | 2.59 m | 3.38 m x 2.59 m |
| Main Level | Kitchen | 4.11 m | 2.34 m | 4.11 m x 2.34 m |
| Main Level | Living Room | 4.32 m | 4.69 m | 4.32 m x 4.69 m |
| Main Level | Dining Room | 4.69 m | 4.32 m | 4.69 m x 4.32 m |
Interested?
Contact us for more information
Alex Nezaminia
Salesperson
1396 Don Mills Rd #101 Bldg E
Toronto, Ontario M3B 0A7








