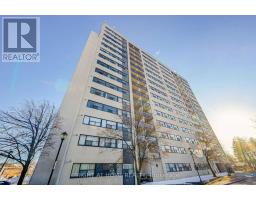911 - 2900 Battleford Road Mississauga, Ontario L5N 2V9
$419,900Maintenance, Heat, Electricity, Water, Common Area Maintenance, Insurance, Parking
$495.24 Monthly
Maintenance, Heat, Electricity, Water, Common Area Maintenance, Insurance, Parking
$495.24 MonthlyThis is a prime address and prime location! Conveniently located close to all amenities, this building is perfect for a first time buyer, young couple, singles and retirees alike! Moments to Meadowvale Town Centre, Buses/Transit + so much more! Great value, and also has a wonderful open balcony which is great for summer, smokers and pets! Features include an underground parking space, ensuite laundry closet, spacious and bright layout, spacious open concept living room and dining room, peek through kitchen and Dining Room Walkout to balcony! Stop renting - this is cheaper in most cases! Lots of natural sunlight through large windows throughout this condo! Amenities: Outdoor pool, basketball court, tennis courts, playground and visitor parking, gym, party room and library! (id:50886)
Property Details
| MLS® Number | W12372134 |
| Property Type | Single Family |
| Community Name | Meadowvale |
| Community Features | Pet Restrictions |
| Features | Balcony, In Suite Laundry |
| Parking Space Total | 1 |
| Pool Type | Outdoor Pool |
| Structure | Playground, Tennis Court |
| View Type | City View |
Building
| Bathroom Total | 1 |
| Bedrooms Above Ground | 1 |
| Bedrooms Total | 1 |
| Amenities | Exercise Centre, Party Room, Visitor Parking |
| Appliances | Window Coverings |
| Cooling Type | Wall Unit |
| Exterior Finish | Stone |
| Fire Protection | Security System |
| Flooring Type | Laminate, Ceramic |
| Heating Fuel | Electric |
| Heating Type | Baseboard Heaters |
| Size Interior | 700 - 799 Ft2 |
| Type | Apartment |
Parking
| Underground | |
| Garage |
Land
| Acreage | No |
Rooms
| Level | Type | Length | Width | Dimensions |
|---|---|---|---|---|
| Main Level | Living Room | 4.81 m | 3.01 m | 4.81 m x 3.01 m |
| Main Level | Dining Room | 2.75 m | 2.44 m | 2.75 m x 2.44 m |
| Main Level | Kitchen | 2.99 m | 2.19 m | 2.99 m x 2.19 m |
| Main Level | Primary Bedroom | 4 m | 2.81 m | 4 m x 2.81 m |
| Main Level | Laundry Room | 1.61 m | 1.39 m | 1.61 m x 1.39 m |
Contact Us
Contact us for more information
Sue Gilmour
Salesperson
(416) 409-2677
www.suegilmour.ca/
1396 Don Mills Road Unit E101
Toronto, Ontario M3B 3N1
(416) 364-4776
Matt Pukas
Salesperson
www.mattpukas.com/
www.twitter.com/mattpukas
www.linkedin.com/in/mattpukas/
16850 Yonge Street #6b
Newmarket, Ontario L3Y 0A3
(905) 953-0550





























