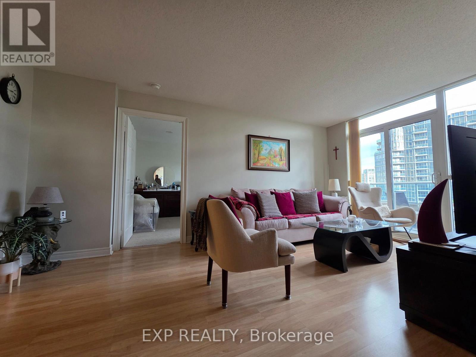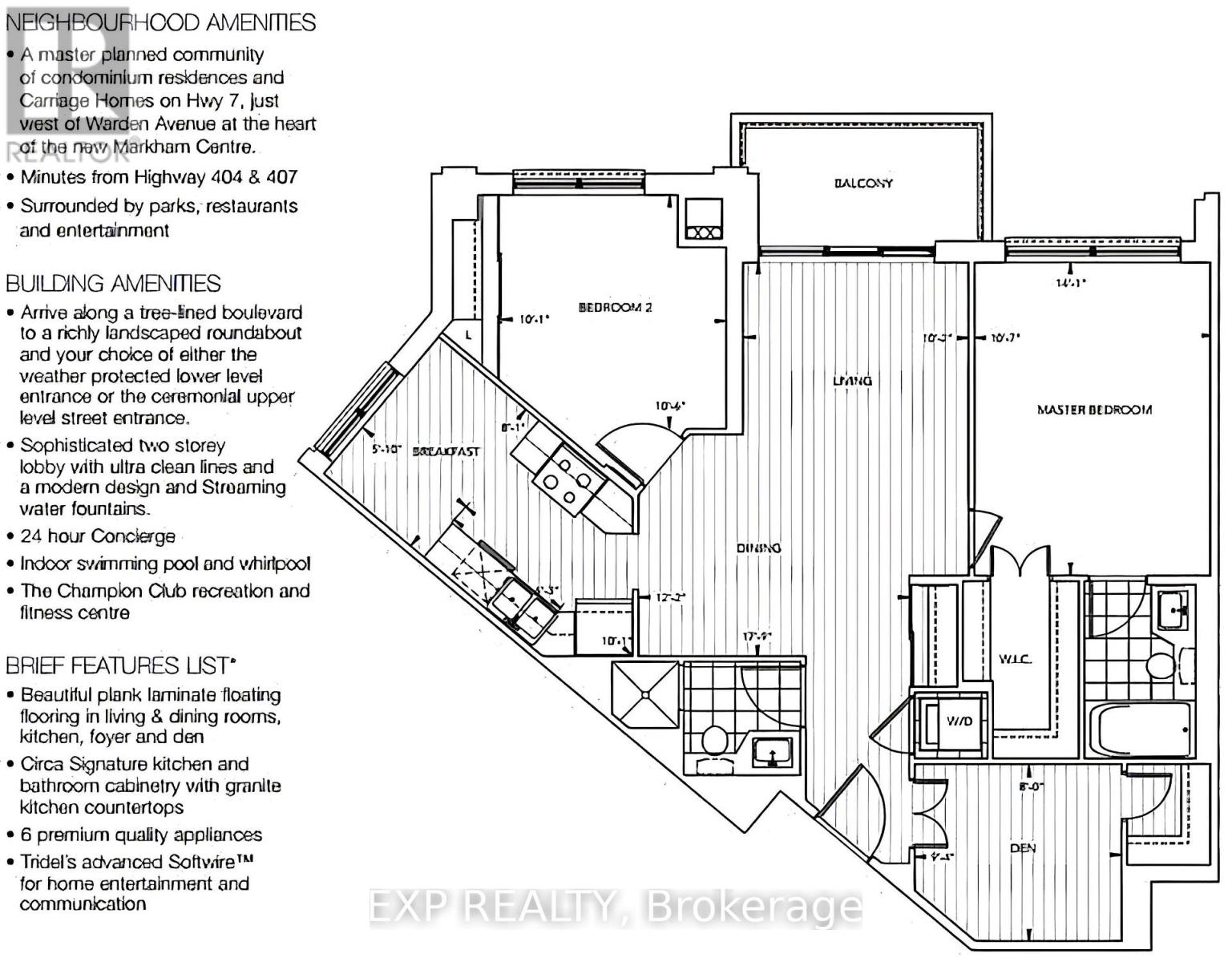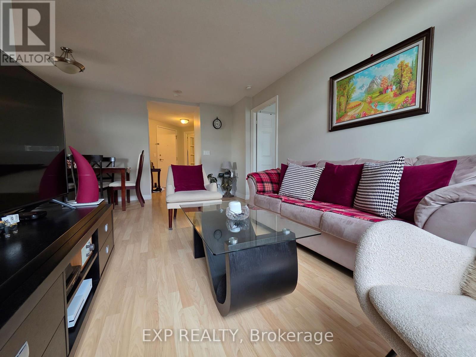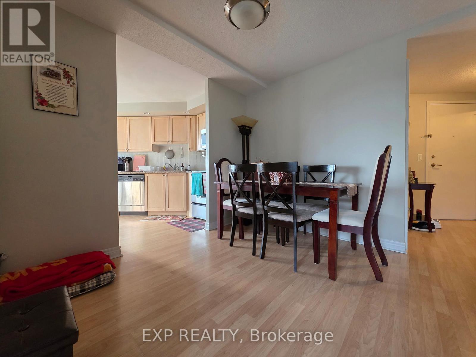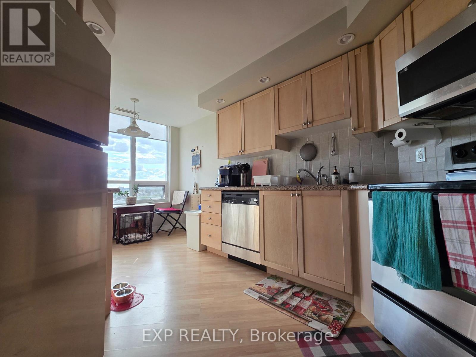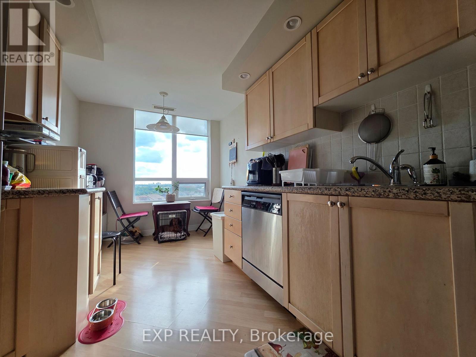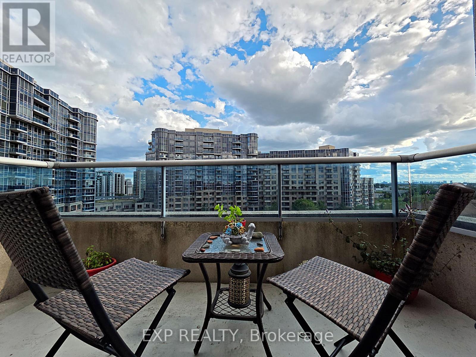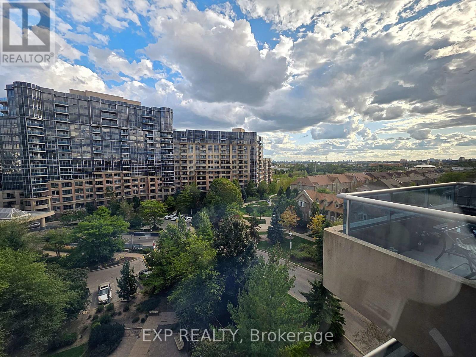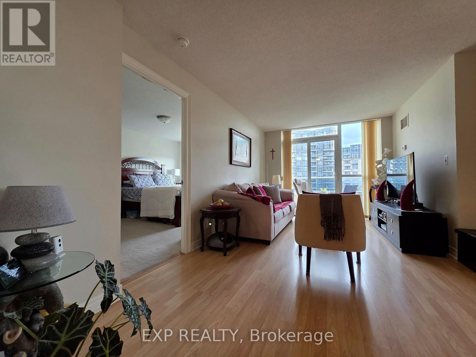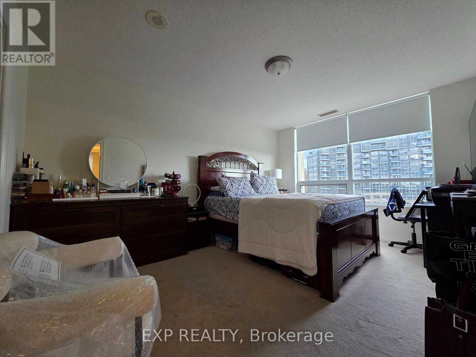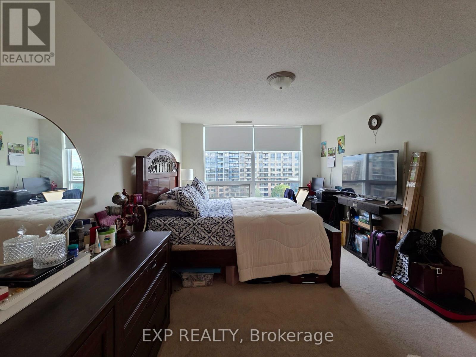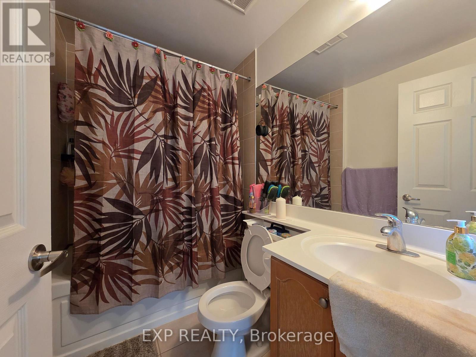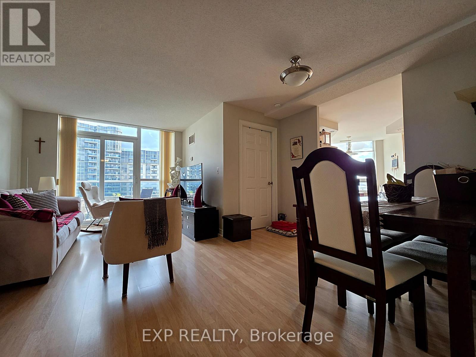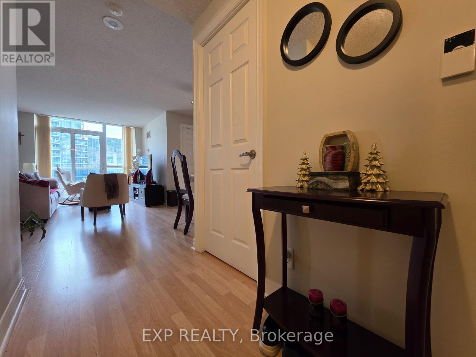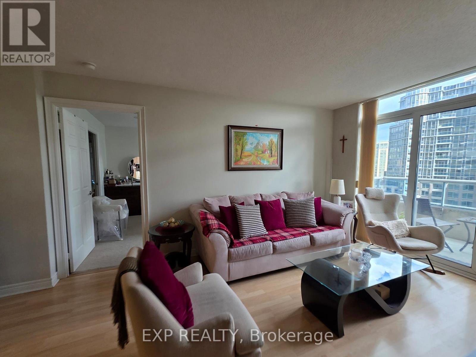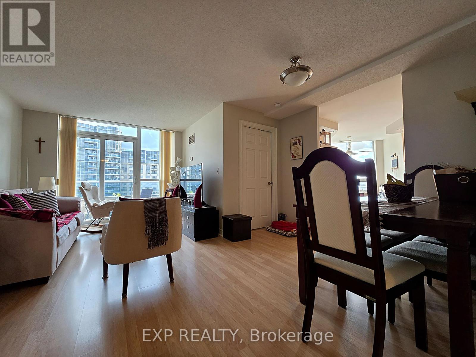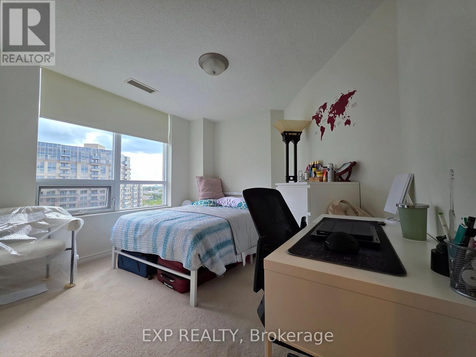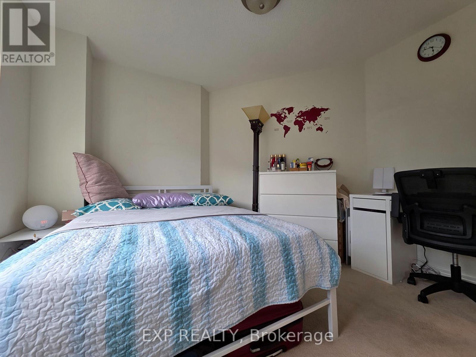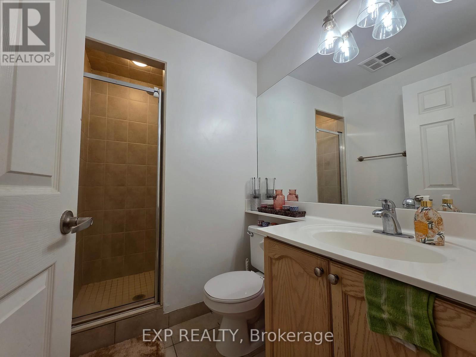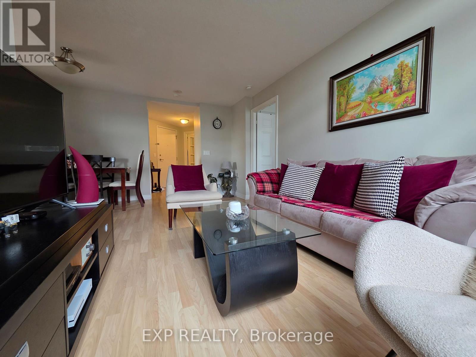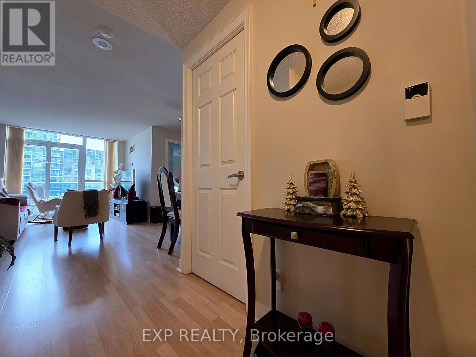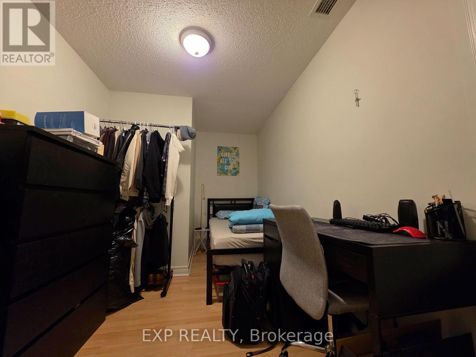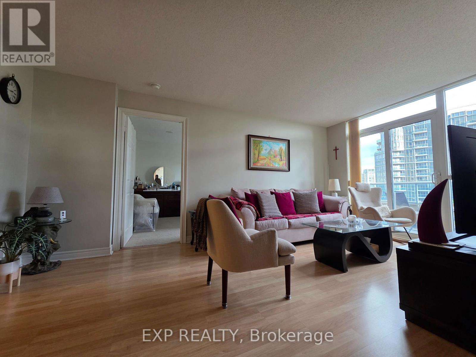911 - 33 Cox Boulevard Markham, Ontario L3R 8A6
$3,150 Monthly
Luxurious Tridel Circa 2+Den | Bright Southwest Corner | Approx. 1000 Sq.Ft.Discover this stunning Tridel Circa 2+Den condo in the heart of Markham, offering a perfect balance of comfort, space, and convenience. This quiet southwest corner unit is filled with natural light and features a serene garden view that provides a sense of calm and privacy. Inside, youll find a spacious L-shaped living and dining room thats ideal for entertaining, plus a large eat-in kitchen with granite countertops and a sunlit window perfect for casual meals or morning coffee. The oversized den with French doors offers flexibility and can easily serve as a 3rd bedroom, home office, or study area.Located in one of Markhams most desirable communities, you are just steps from Unionville High School, Coledale Public School, Markville Mall, First Markham Place, Viva & YRT transit, and minutes from Hwy 404 & 407 for an easy commute.Enjoy resort-style living with 5-star building amenities, including a striking lobby, fitness centre, indoor pool, party room, billiards room, guest suites, and more.This is your chance to rent a bright, well-maintained corner suite in a prime location with world-class conveniences right at your doorstep! (id:50886)
Property Details
| MLS® Number | N12398295 |
| Property Type | Single Family |
| Community Name | Unionville |
| Community Features | Pets Not Allowed |
| Features | Balcony, Guest Suite |
| Parking Space Total | 1 |
| Pool Type | Indoor Pool |
Building
| Bathroom Total | 2 |
| Bedrooms Above Ground | 2 |
| Bedrooms Below Ground | 1 |
| Bedrooms Total | 3 |
| Amenities | Security/concierge, Exercise Centre, Party Room, Storage - Locker |
| Cooling Type | Central Air Conditioning |
| Exterior Finish | Brick, Concrete |
| Flooring Type | Laminate, Carpeted |
| Heating Fuel | Natural Gas |
| Heating Type | Forced Air |
| Size Interior | 900 - 999 Ft2 |
| Type | Apartment |
Parking
| Underground | |
| Garage |
Land
| Acreage | No |
Rooms
| Level | Type | Length | Width | Dimensions |
|---|---|---|---|---|
| Main Level | Living Room | 4.55 m | 5.4 m | 4.55 m x 5.4 m |
| Main Level | Dining Room | 4.55 m | 5.4 m | 4.55 m x 5.4 m |
| Main Level | Kitchen | 2.44 m | 3.96 m | 2.44 m x 3.96 m |
| Main Level | Den | 2.44 m | 3.35 m | 2.44 m x 3.35 m |
| Main Level | Bedroom 2 | 3.05 m | 3.2 m | 3.05 m x 3.2 m |
| Main Level | Primary Bedroom | 3.12 m | 4.32 m | 3.12 m x 4.32 m |
https://www.realtor.ca/real-estate/28851127/911-33-cox-boulevard-markham-unionville-unionville
Contact Us
Contact us for more information
Edmond Tong
Broker
www.royalestateteam.com/
www.facebook.com/edmondtong/
(866) 530-7737

