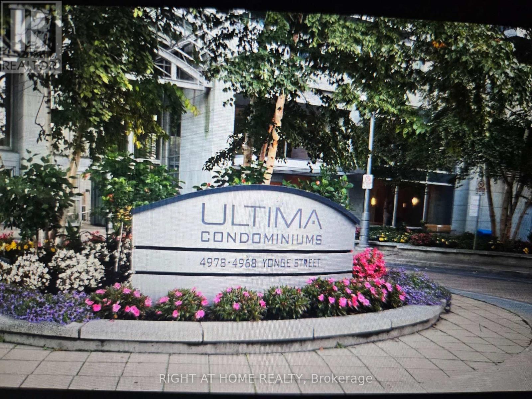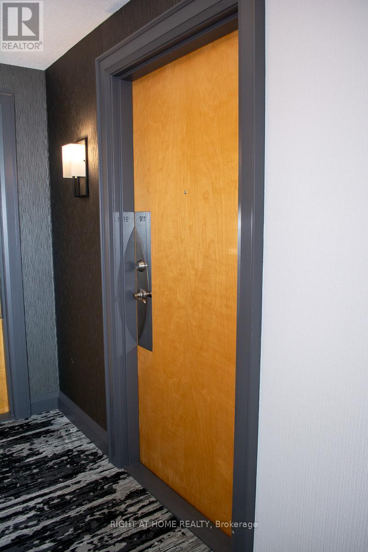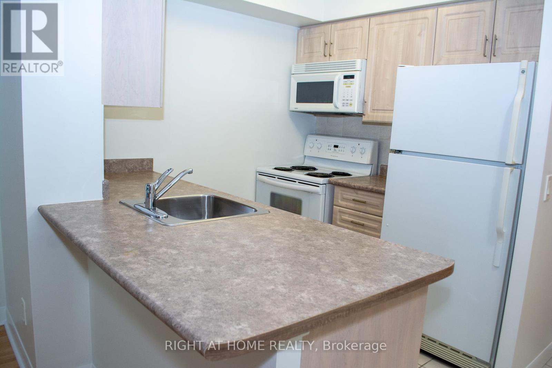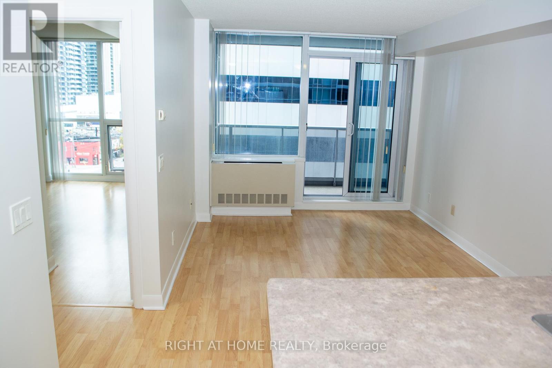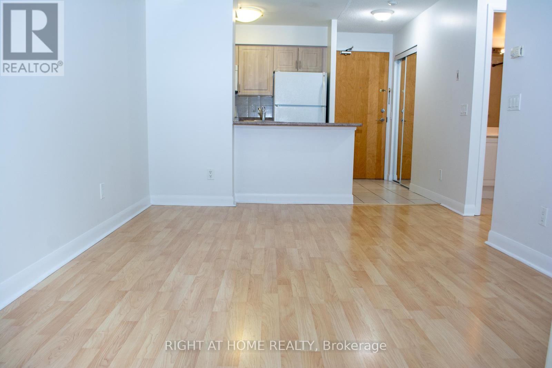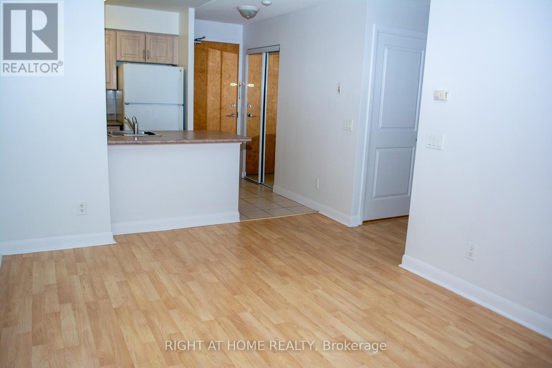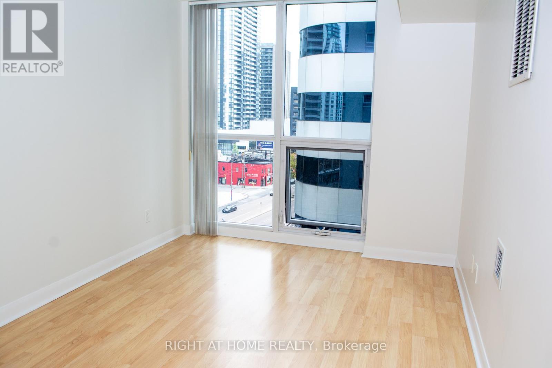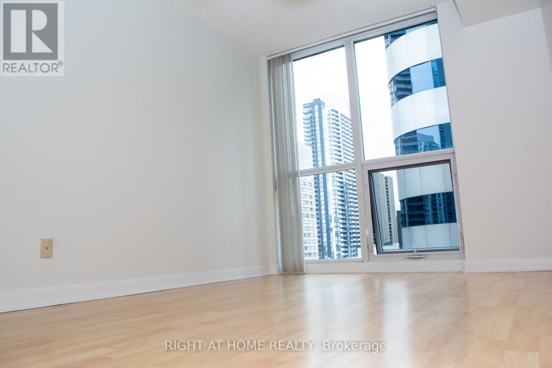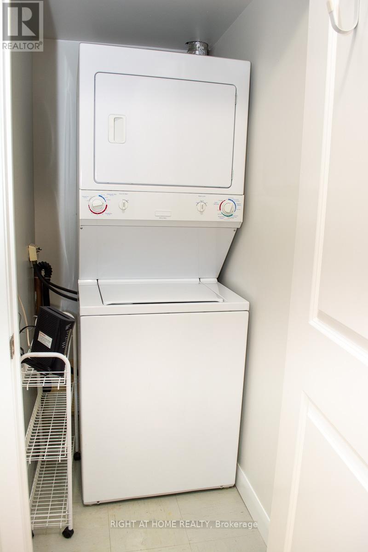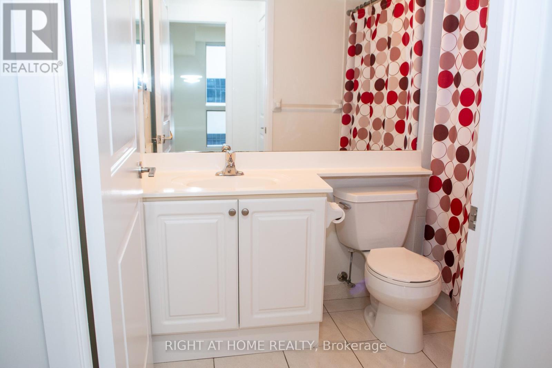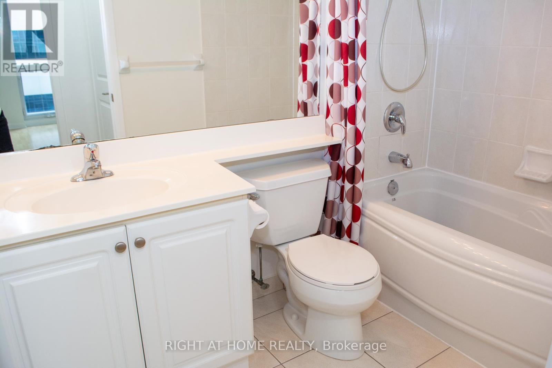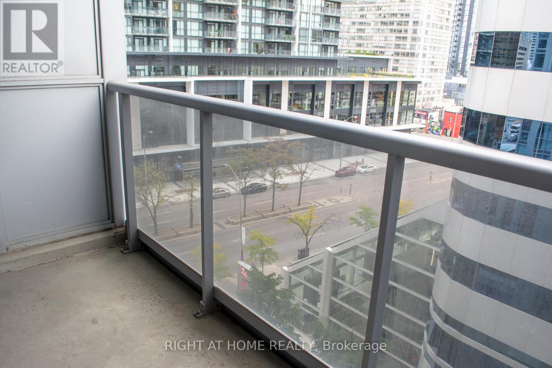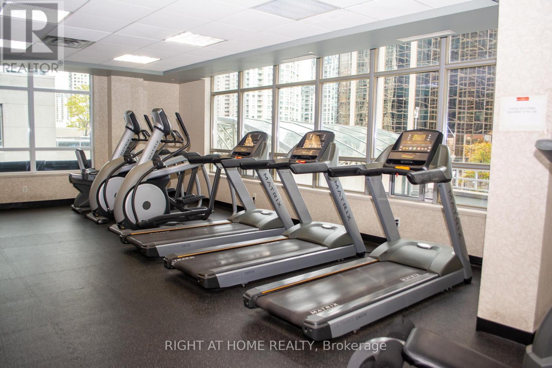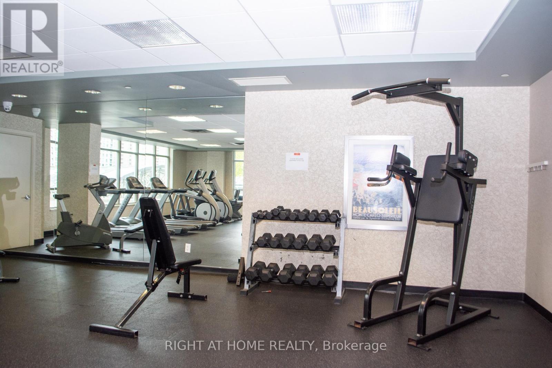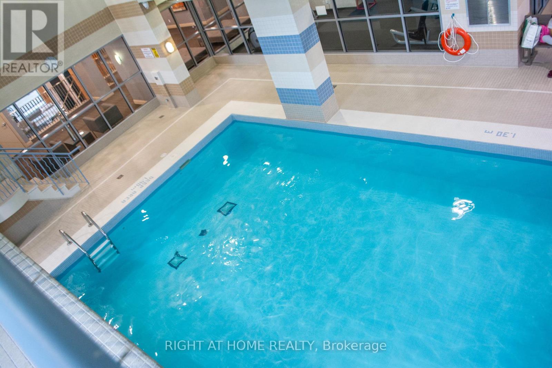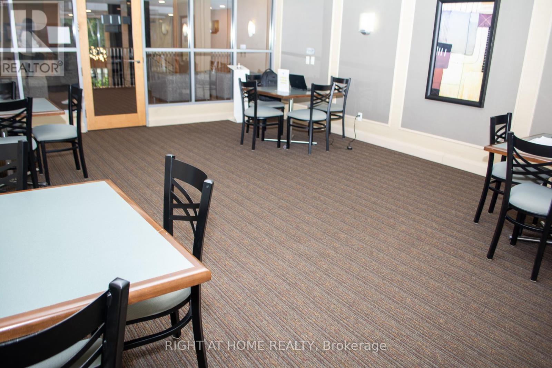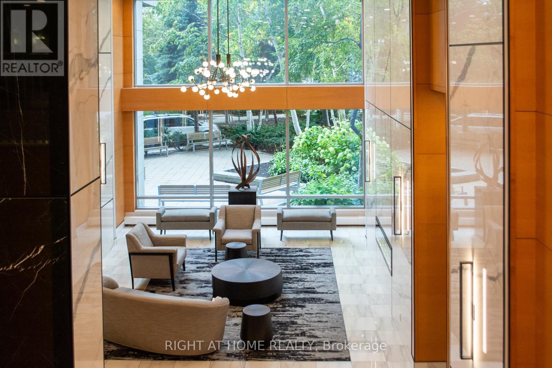911 - 4968 Yonge Street Toronto, Ontario M2N 7G9
$2,300 Monthly
Beautifully kept, freshly painted 1-bedroom condo apt at the Ultima Towers by Menkes, offering a well-designed layout with 9 ft ceilings. Enjoy the open concept kitchen featuring beautiful cupboards and countertop, gorgeous large windows in Living/Dining room, offering lots of natural lighting, which gives an effortless flow throughout the unit. Carpet-free. The bedroom has gorgeous large windows, which lends to a sunlit, peaceful, comfortable feeling. Enjoy your morning coffee on the quiet balcony with a great view. The building offers 24 hr concierge, amenities such as Indoor pool, Sauna, Party and game room, Meeting room and Study room, Gym, 24 hr access, Golf Center, Visitor parking, Guest suites, steps to theatre, entertainment, restaurants, Tim Hortons, Supermarket, Underground access to Yonge and Sheppard subway via the Yonge and Sheppard Centre, Easy access to Hwy 401 and 404, schools, library and parks nearby. (id:50886)
Property Details
| MLS® Number | C12469378 |
| Property Type | Single Family |
| Community Name | Lansing-Westgate |
| Amenities Near By | Public Transit, Schools |
| Community Features | Pets Not Allowed, Community Centre, School Bus |
| Features | Balcony, Carpet Free, In Suite Laundry |
| Parking Space Total | 1 |
| Pool Type | Indoor Pool |
Building
| Bathroom Total | 1 |
| Bedrooms Above Ground | 1 |
| Bedrooms Total | 1 |
| Amenities | Exercise Centre, Party Room, Recreation Centre, Separate Heating Controls, Security/concierge |
| Appliances | Dishwasher, Dryer, Microwave, Stove, Washer, Window Coverings, Refrigerator |
| Basement Type | None |
| Cooling Type | Central Air Conditioning, Ventilation System |
| Exterior Finish | Concrete |
| Fire Protection | Smoke Detectors, Security Guard, Monitored Alarm |
| Flooring Type | Laminate |
| Heating Fuel | Natural Gas |
| Heating Type | Forced Air |
| Size Interior | 500 - 599 Ft2 |
| Type | Apartment |
Parking
| Underground | |
| Garage | |
| Covered |
Land
| Acreage | No |
| Land Amenities | Public Transit, Schools |
Rooms
| Level | Type | Length | Width | Dimensions |
|---|---|---|---|---|
| Flat | Kitchen | 2.29 m | 2.21 m | 2.29 m x 2.21 m |
| Flat | Dining Room | 4.72 m | 3.05 m | 4.72 m x 3.05 m |
| Flat | Living Room | 4.72 m | 3.05 m | 4.72 m x 3.05 m |
| Flat | Bedroom | 4.44 m | 2.78 m | 4.44 m x 2.78 m |
| Other | Bathroom | Measurements not available |
Contact Us
Contact us for more information
Annette Savin
Salesperson
5111 New Street, Suite 106
Burlington, Ontario L7L 1V2
(905) 637-1700
www.rightathomerealtycom/

