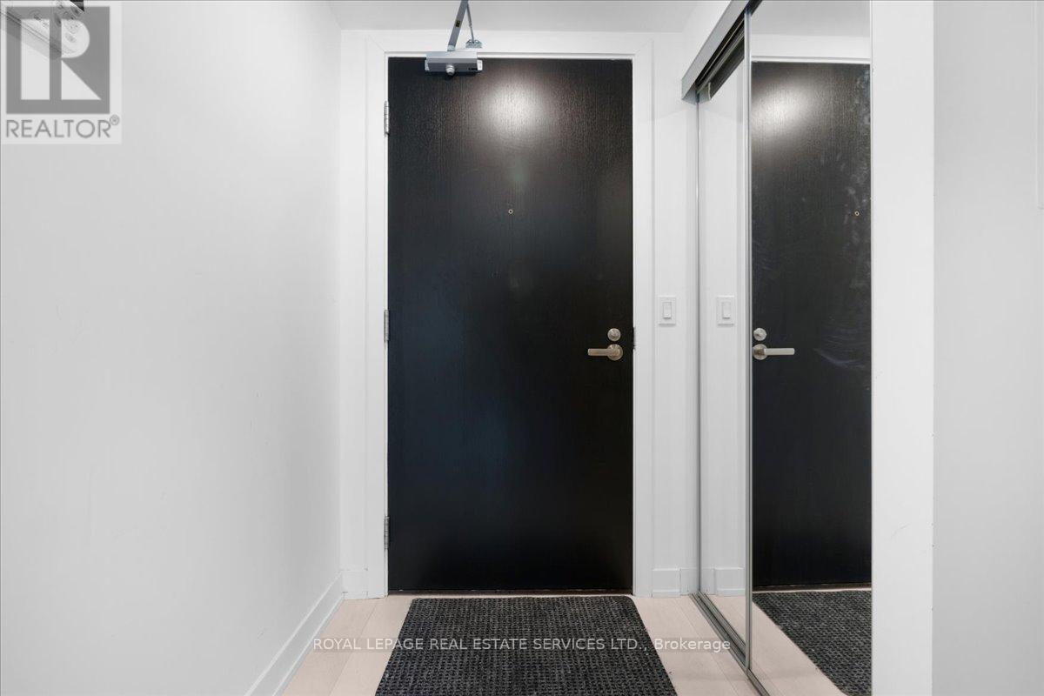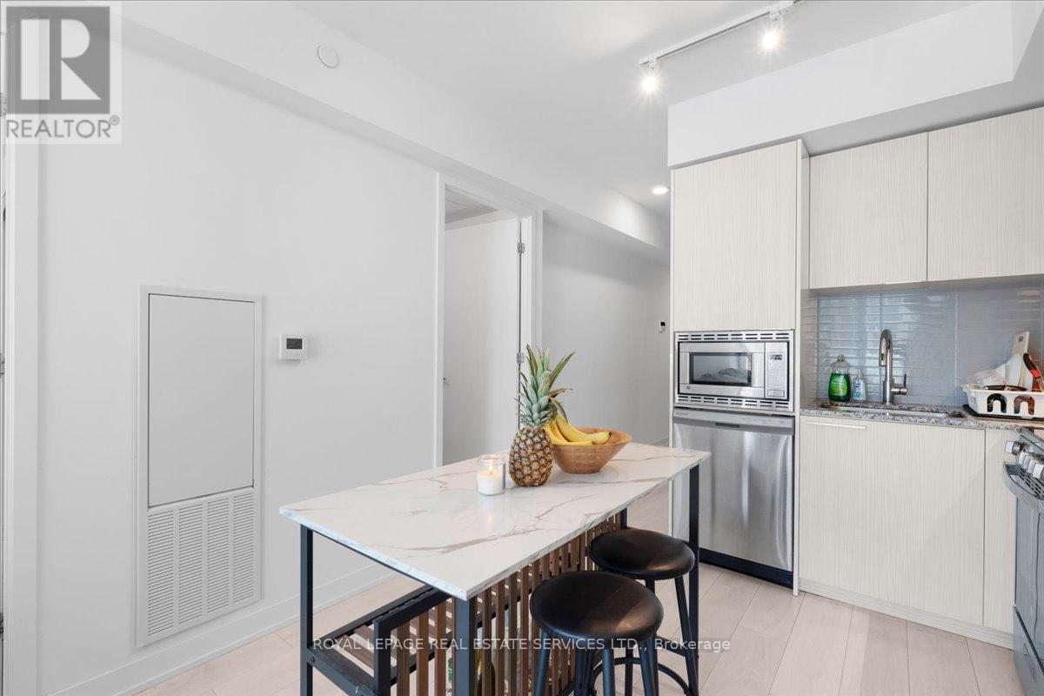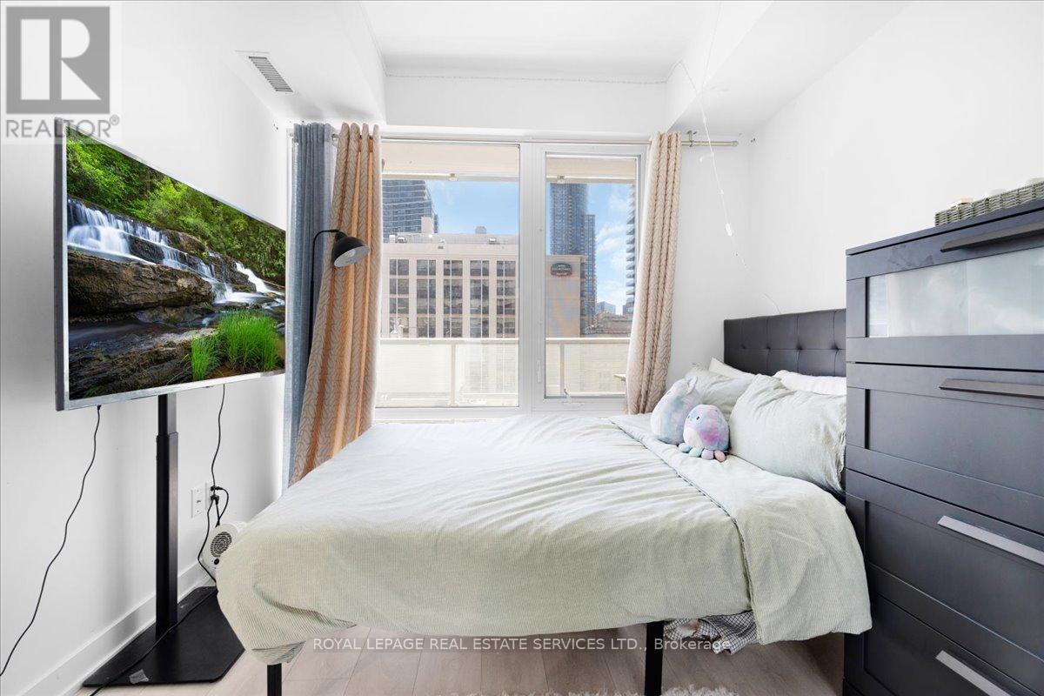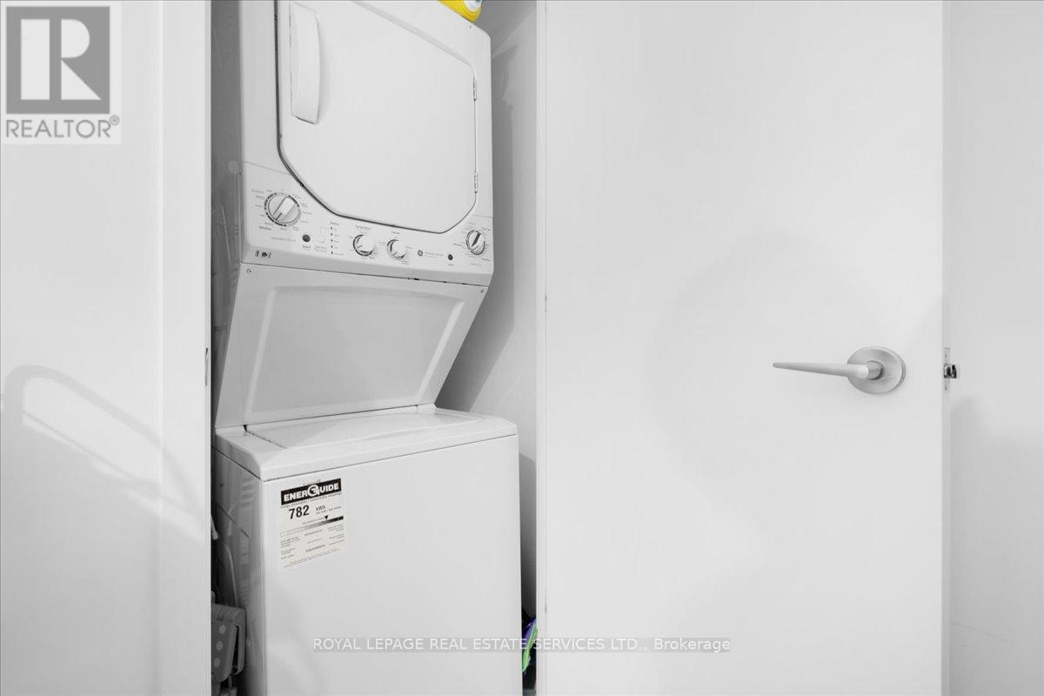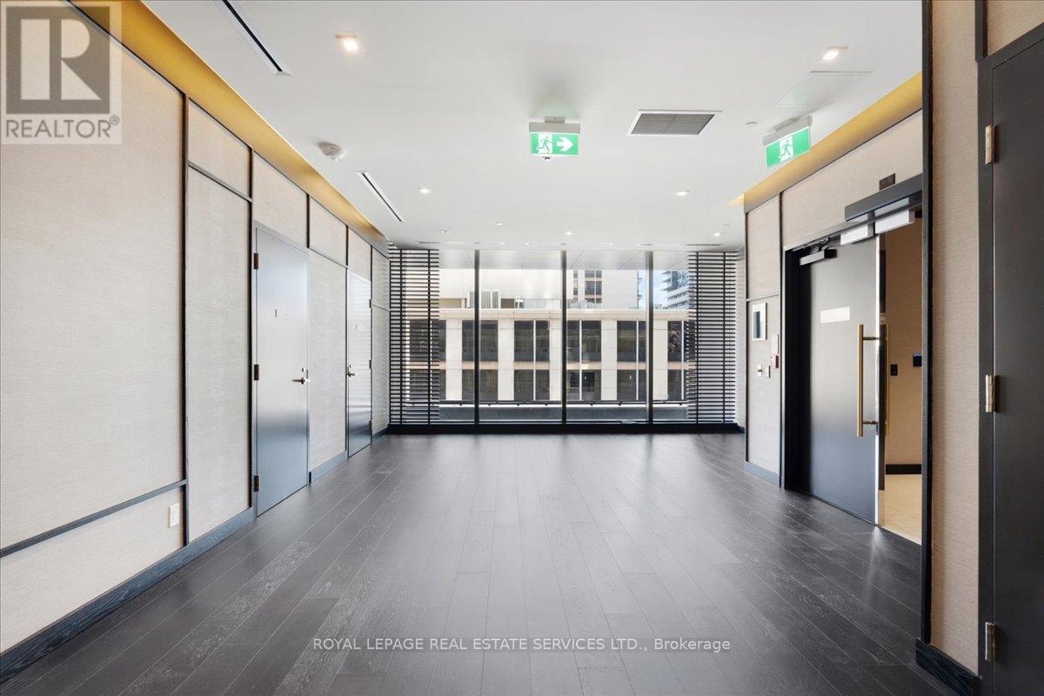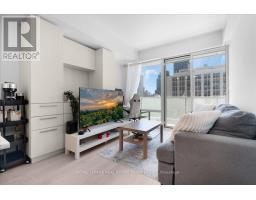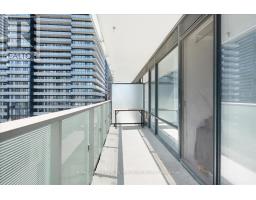911 - 501 Yonge Street Toronto, Ontario M4Y 0G8
1 Bedroom
1 Bathroom
500 - 599 ft2
Central Air Conditioning
Heat Pump
$638,000Maintenance, Common Area Maintenance, Insurance
$457.42 Monthly
Maintenance, Common Area Maintenance, Insurance
$457.42 MonthlyPresenting suite 911 at 501 Yonge St. This sun filled south facing property is conveniently located in the heart of the city. With hotel like building amenities, large terrace & modern finishes this unit is perfect for first time buyers, investors or downsizers. Short walk To U Of T, Ryerson Hospitals, Shops, Restaurants and Grocery. 24 Hour Concierge, Visitor Parking, Gym, Yoga Studio, Lounge, Tea Rm And Pool. Great opportunity to live with the city at your doorstep (id:50886)
Property Details
| MLS® Number | C12143666 |
| Property Type | Single Family |
| Community Name | Church-Yonge Corridor |
| Community Features | Pet Restrictions |
| Features | Balcony, Carpet Free |
Building
| Bathroom Total | 1 |
| Bedrooms Above Ground | 1 |
| Bedrooms Total | 1 |
| Amenities | Storage - Locker |
| Appliances | Oven - Built-in, Window Coverings |
| Basement Features | Apartment In Basement |
| Basement Type | N/a |
| Cooling Type | Central Air Conditioning |
| Exterior Finish | Concrete |
| Heating Fuel | Natural Gas |
| Heating Type | Heat Pump |
| Size Interior | 500 - 599 Ft2 |
| Type | Apartment |
Parking
| Garage |
Land
| Acreage | No |
Rooms
| Level | Type | Length | Width | Dimensions |
|---|---|---|---|---|
| Main Level | Foyer | 3.43 m | 3.15 m | 3.43 m x 3.15 m |
| Main Level | Kitchen | 2.69 m | 3.1 m | 2.69 m x 3.1 m |
| Main Level | Den | 2.08 m | 2.13 m | 2.08 m x 2.13 m |
| Main Level | Bedroom | 3.25 m | 2.74 m | 3.25 m x 2.74 m |
| Main Level | Laundry Room | 0.84 m | 1.09 m | 0.84 m x 1.09 m |
Contact Us
Contact us for more information
Grant Allardyce
Salesperson
(416) 999-7185
www.allardycehomes.ca
Royal LePage Real Estate Services Ltd.
4025 Yonge Street Suite 103
Toronto, Ontario M2P 2E3
4025 Yonge Street Suite 103
Toronto, Ontario M2P 2E3
(416) 487-4311
(416) 487-3699






