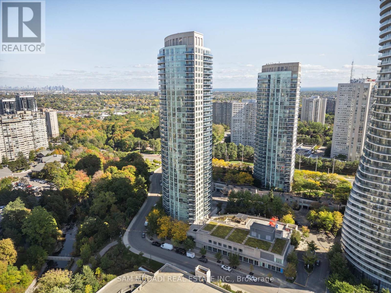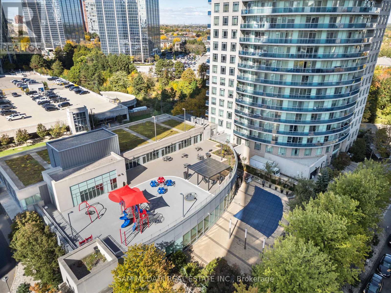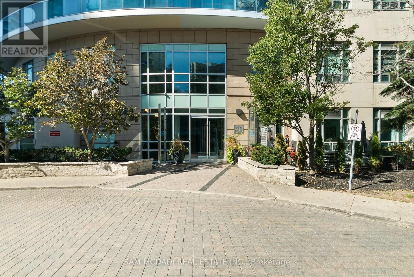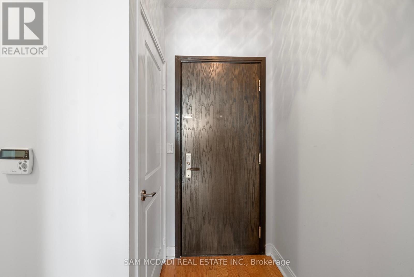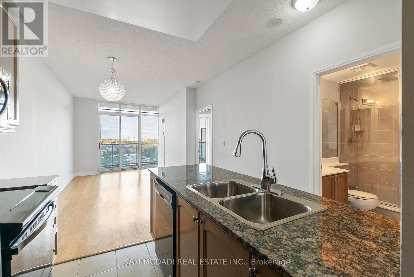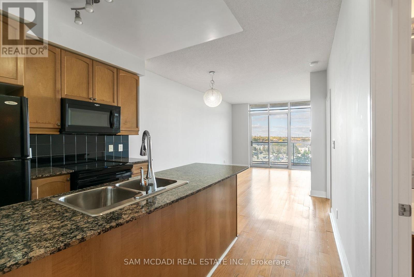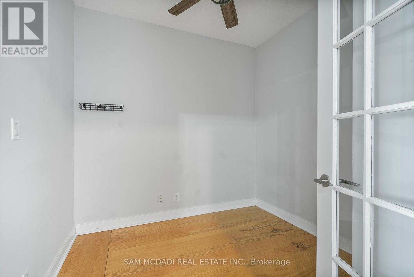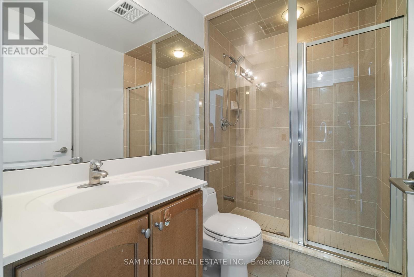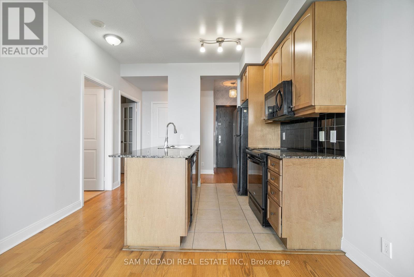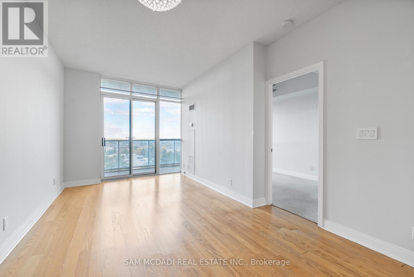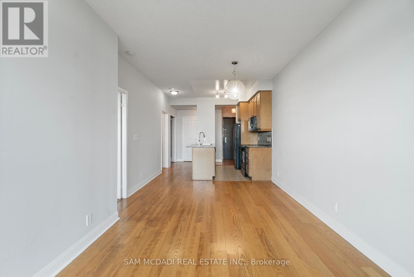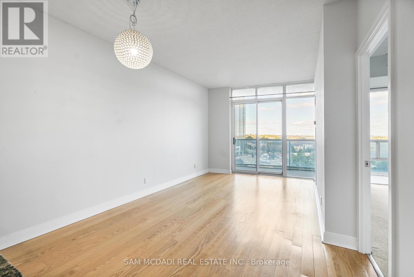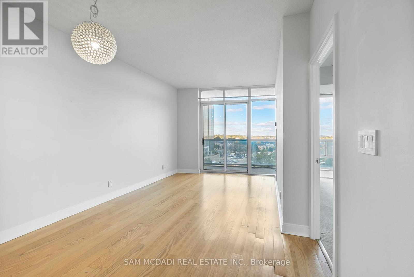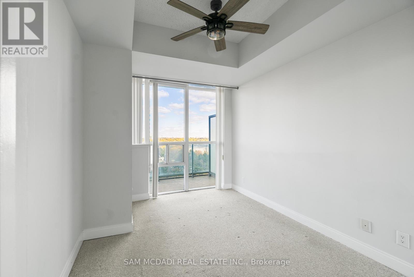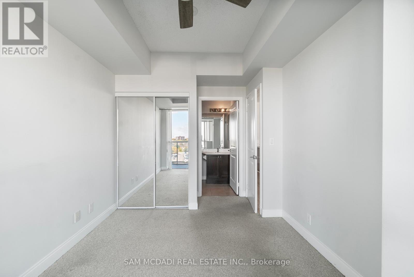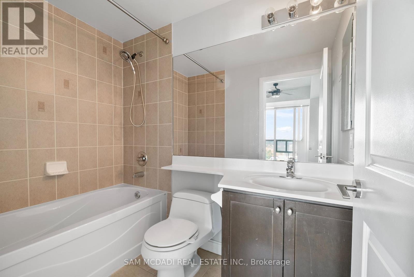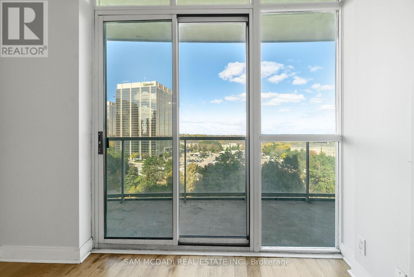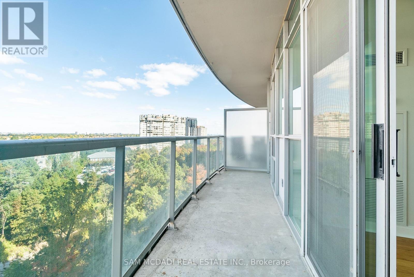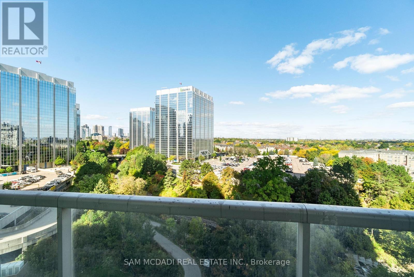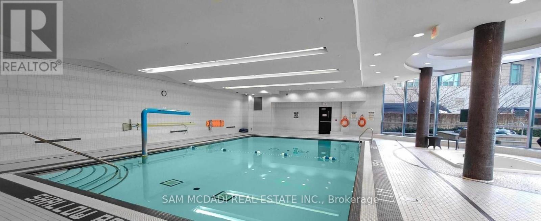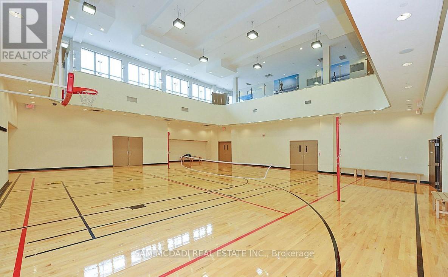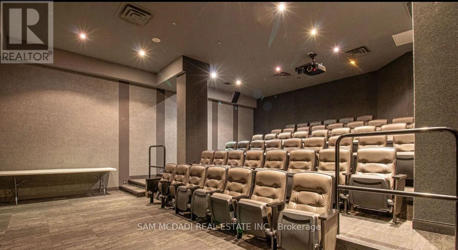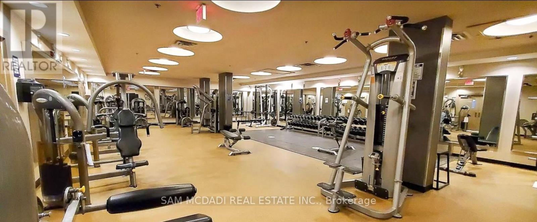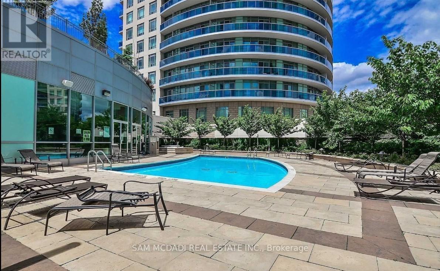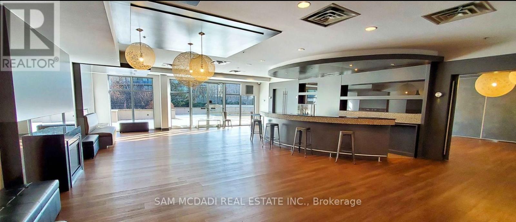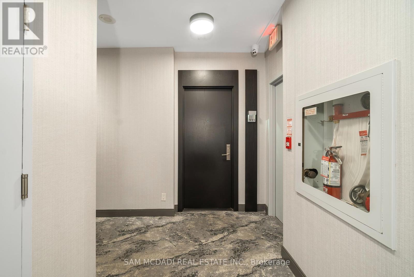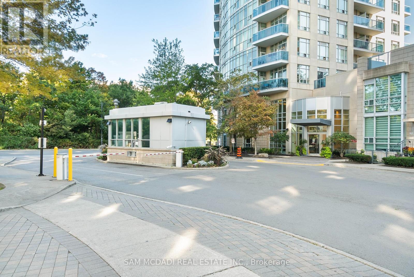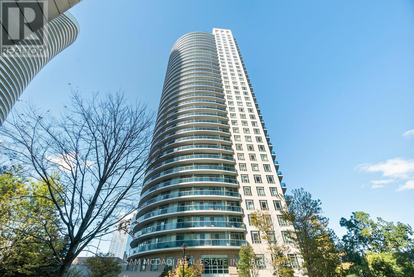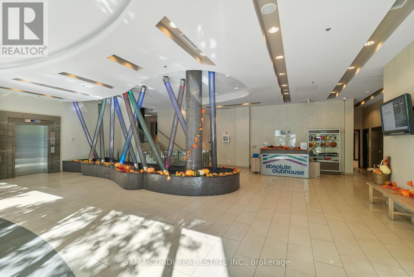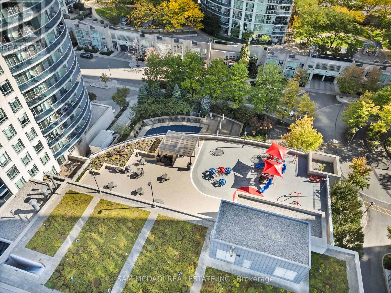911 - 80 Absolute Avenue Mississauga, Ontario L4Z 0A5
$405,000Maintenance, Heat, Common Area Maintenance, Insurance, Water, Parking
$860 Monthly
Maintenance, Heat, Common Area Maintenance, Insurance, Water, Parking
$860 MonthlySpacious 1+1 bed, 2-bath suite at the award-winning Absolute Towers with stunning, unobstructed ravine views an urban oasis in the heart of Mississauga. Features include soaring ceilings, hardwood floors, a granite kitchen with a breakfast bar, floor-to-ceiling windows, and a large balcony. The enclosed den is ideal as a home office or guest room. The primary bedroom offers a 4-pc ensuite and an operable window for fresh air. Enjoy amenities and a prime location steps to Square One, Celebration Square, Sheridan College, Kariya Park, GO Transit, the future Hurontario LRT, and major highways.***Includes 2 parking spaces a rare find in the building *** (id:50886)
Property Details
| MLS® Number | W12456156 |
| Property Type | Single Family |
| Community Name | City Centre |
| Amenities Near By | Park, Schools, Public Transit |
| Community Features | Pet Restrictions, Community Centre |
| Features | Balcony |
| Parking Space Total | 2 |
| Pool Type | Indoor Pool, Outdoor Pool |
Building
| Bathroom Total | 2 |
| Bedrooms Above Ground | 1 |
| Bedrooms Below Ground | 1 |
| Bedrooms Total | 2 |
| Amenities | Exercise Centre, Storage - Locker, Security/concierge |
| Appliances | Dishwasher, Dryer, Microwave, Stove, Washer, Window Coverings, Refrigerator |
| Cooling Type | Central Air Conditioning |
| Exterior Finish | Concrete |
| Fire Protection | Smoke Detectors |
| Flooring Type | Hardwood, Ceramic, Carpeted, Tile |
| Heating Fuel | Electric |
| Heating Type | Forced Air |
| Size Interior | 600 - 699 Ft2 |
| Type | Apartment |
Parking
| Underground | |
| Garage |
Land
| Acreage | No |
| Land Amenities | Park, Schools, Public Transit |
Rooms
| Level | Type | Length | Width | Dimensions |
|---|---|---|---|---|
| Main Level | Living Room | 3.34 m | 3.04 m | 3.34 m x 3.04 m |
| Main Level | Dining Room | 2.59 m | 3.3 m | 2.59 m x 3.3 m |
| Main Level | Kitchen | 2.25 m | 3.3 m | 2.25 m x 3.3 m |
| Main Level | Office | 2.65 m | 2.42 m | 2.65 m x 2.42 m |
| Main Level | Bedroom | 4.25 m | 2.77 m | 4.25 m x 2.77 m |
| Main Level | Laundry Room | Measurements not available |
Contact Us
Contact us for more information
Sam Allan Mcdadi
Salesperson
www.mcdadi.com/
www.facebook.com/SamMcdadi
twitter.com/mcdadi
www.linkedin.com/in/sammcdadi/
110 - 5805 Whittle Rd
Mississauga, Ontario L4Z 2J1
(905) 502-1500
(905) 502-1501
www.mcdadi.com
Adam Paiement
Salesperson
110 - 5805 Whittle Rd
Mississauga, Ontario L4Z 2J1
(905) 502-1500
(905) 502-1501
www.mcdadi.com

