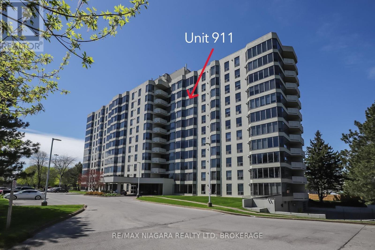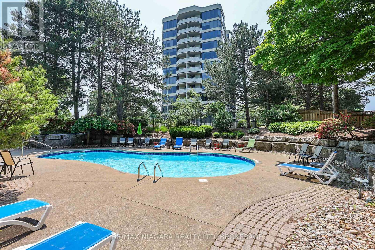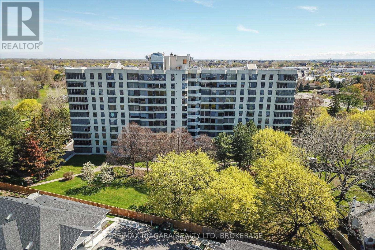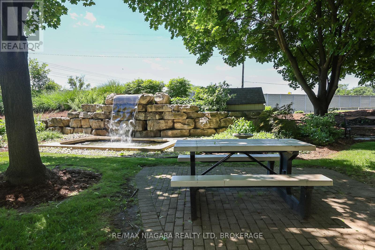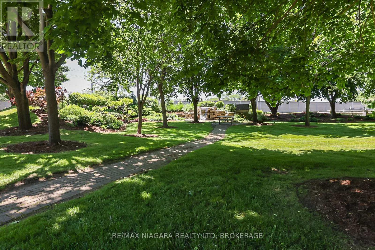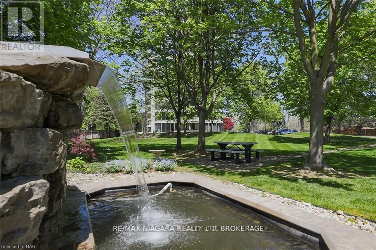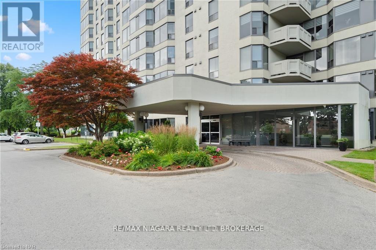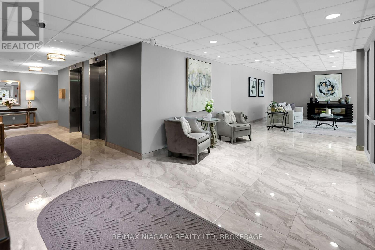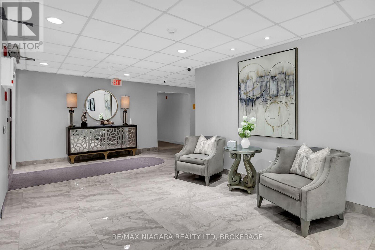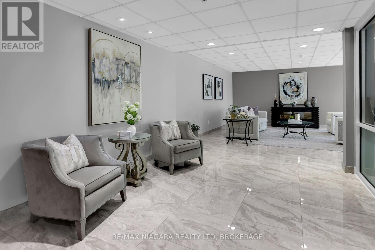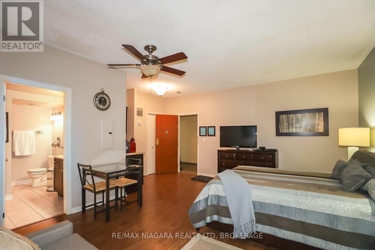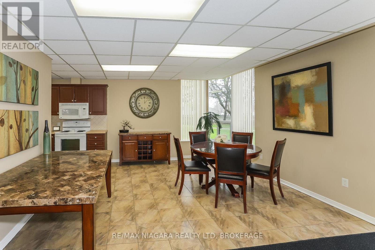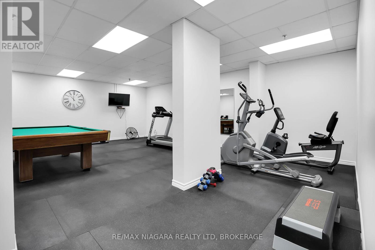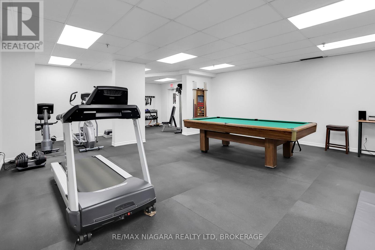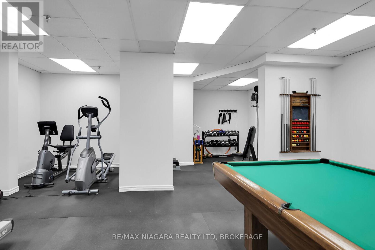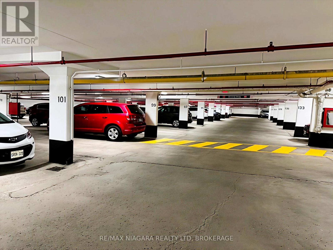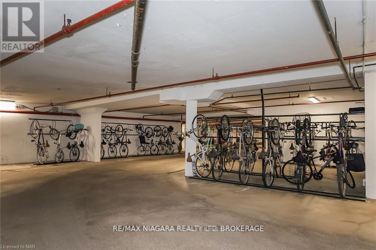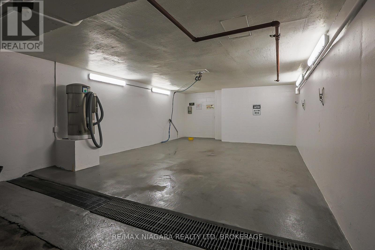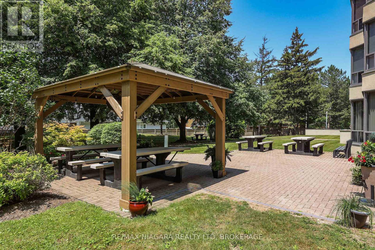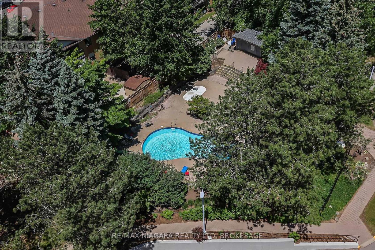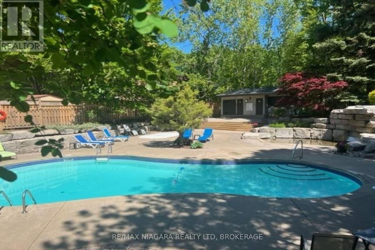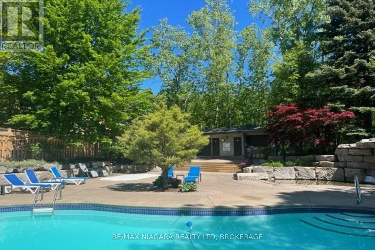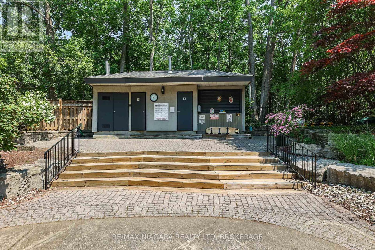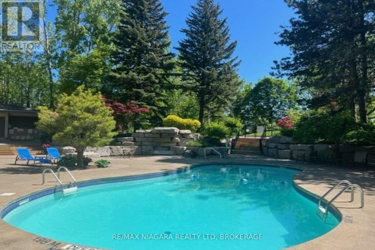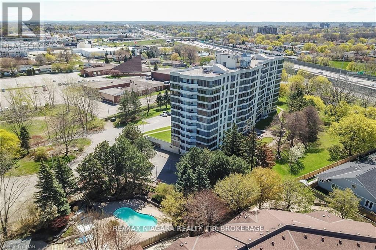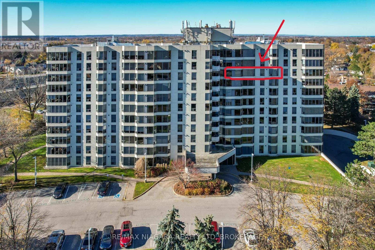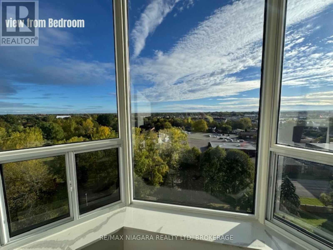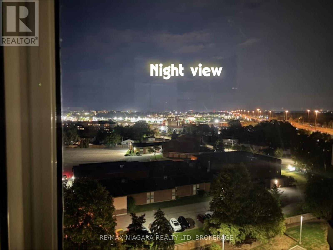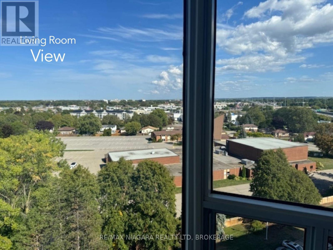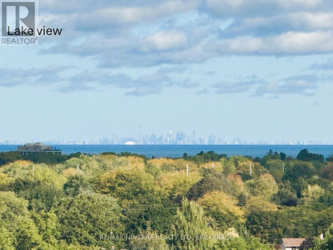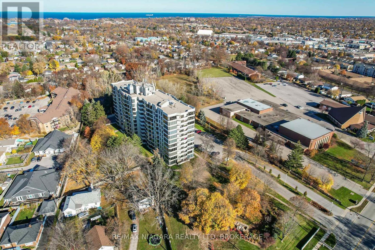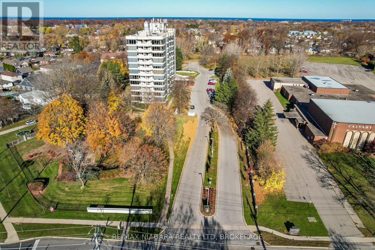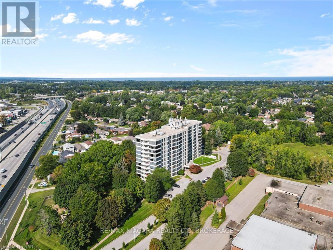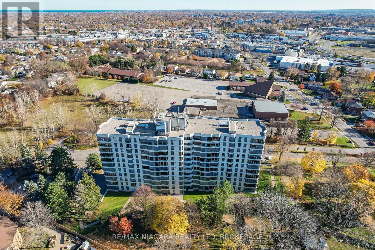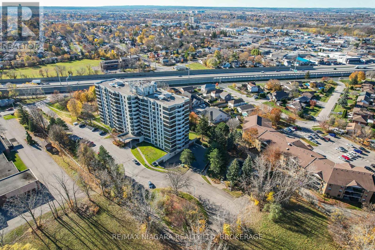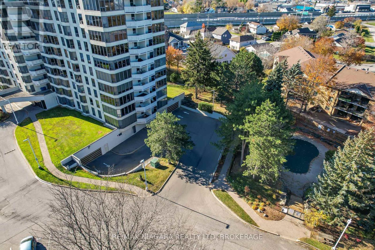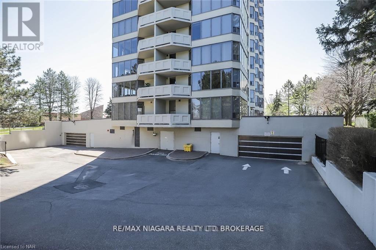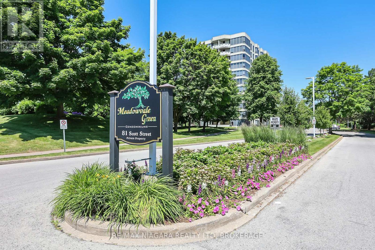911 - 81 Scott Street St. Catharines, Ontario L2N 7L5
$399,900Maintenance, Water, Cable TV, Common Area Maintenance, Parking, Insurance
$805.89 Monthly
Maintenance, Water, Cable TV, Common Area Maintenance, Parking, Insurance
$805.89 MonthlyEnjoy a carefree lifestyle in a luxurious, modern 2 Br condo with east exposure, naturally lit beautiful large windows with panoramic views of city and Lake. Updated , plank floors throughout . Spacious kitchen with stainless still appliances, Updated bathroom with walk in shower stall . Spacious master bedroom perfect for a king size bed yet offering lot more space for sitting area by the bay window. Master bedroom also has a large walk in closet, Good size 2nd Bedroom. Convenient and spacious in suite laundry, roller window blinds on remote( 2023). C/A, one underground parking space and storage locker , Extra parking spaces available, well maintained building with beautifully landscaped grounds( approx. 3.3 Acres ), this luxury adult condo features all the modern convenience of C/A, High Speed internet include in condo fees, BBQ areas, in-ground heated salt water pool, sitting area w/water falls, car wash area, guest suite, party room, billiards & exercise rm, Storage for Bicycles, ample guest parking, walking distance to buses & shops, restaurants, Fairview Mall, QEW. Ideal carefree lifestyle for retirees or busy professionals. Not ready to retire yet to condo living , rent it out and move in when you're ready . Don't miss out on this amazing opportunity to truly enjoy high-end condo living! Please note: dogs and smoking are not permitted in the building. Interior photos of the suite are not included in the MLS as per request. 30-60 days closing available .The condo shows extremely & speaks for itself. Schedule your viewing before it's gone. (id:50886)
Property Details
| MLS® Number | X12385382 |
| Property Type | Single Family |
| Community Name | 443 - Lakeport |
| Amenities Near By | Hospital, Park, Place Of Worship, Public Transit |
| Community Features | Pets Allowed With Restrictions |
| Features | Irregular Lot Size, Carpet Free, In Suite Laundry |
| Parking Space Total | 174 |
| Structure | Patio(s) |
| View Type | View, City View |
Building
| Bathroom Total | 1 |
| Bedrooms Above Ground | 2 |
| Bedrooms Total | 2 |
| Age | 31 To 50 Years |
| Amenities | Party Room, Visitor Parking, Car Wash, Storage - Locker |
| Appliances | Garage Door Opener Remote(s), Blinds, Dishwasher, Dryer, Microwave, Stove, Washer, Refrigerator |
| Basement Development | Other, See Remarks |
| Basement Type | N/a (other, See Remarks) |
| Cooling Type | Central Air Conditioning |
| Exterior Finish | Stucco |
| Fire Protection | Controlled Entry, Alarm System, Smoke Detectors |
| Foundation Type | Concrete, Poured Concrete |
| Heating Fuel | Electric |
| Heating Type | Forced Air |
| Size Interior | 900 - 999 Ft2 |
| Type | Apartment |
Parking
| Underground | |
| Garage |
Land
| Acreage | No |
| Land Amenities | Hospital, Park, Place Of Worship, Public Transit |
| Landscape Features | Landscaped, Lawn Sprinkler |
| Zoning Description | R4 |
Rooms
| Level | Type | Length | Width | Dimensions |
|---|---|---|---|---|
| Main Level | Kitchen | 2.6 m | 2.4 m | 2.6 m x 2.4 m |
| Main Level | Living Room | 5.8 m | 2.5 m | 5.8 m x 2.5 m |
| Main Level | Dining Room | 5.8 m | 2.3 m | 5.8 m x 2.3 m |
| Main Level | Primary Bedroom | 5.5 m | 3.2 m | 5.5 m x 3.2 m |
| Main Level | Bedroom 2 | 3.6 m | 2.7 m | 3.6 m x 2.7 m |
| Main Level | Laundry Room | 2.3 m | 1.5 m | 2.3 m x 1.5 m |
| Main Level | Foyer | 1.5 m | 1.3 m | 1.5 m x 1.3 m |
| Main Level | Bathroom | Measurements not available |
https://www.realtor.ca/real-estate/28823063/911-81-scott-street-st-catharines-lakeport-443-lakeport
Contact Us
Contact us for more information
Liz Nowak
Salesperson
www.liznowak.com/
www.facebook.com/remaxcanada
261 Martindale Rd., Unit 14c
St. Catharines, Ontario L2W 1A2
(905) 687-9600
(905) 687-9494
www.remaxniagara.ca/

