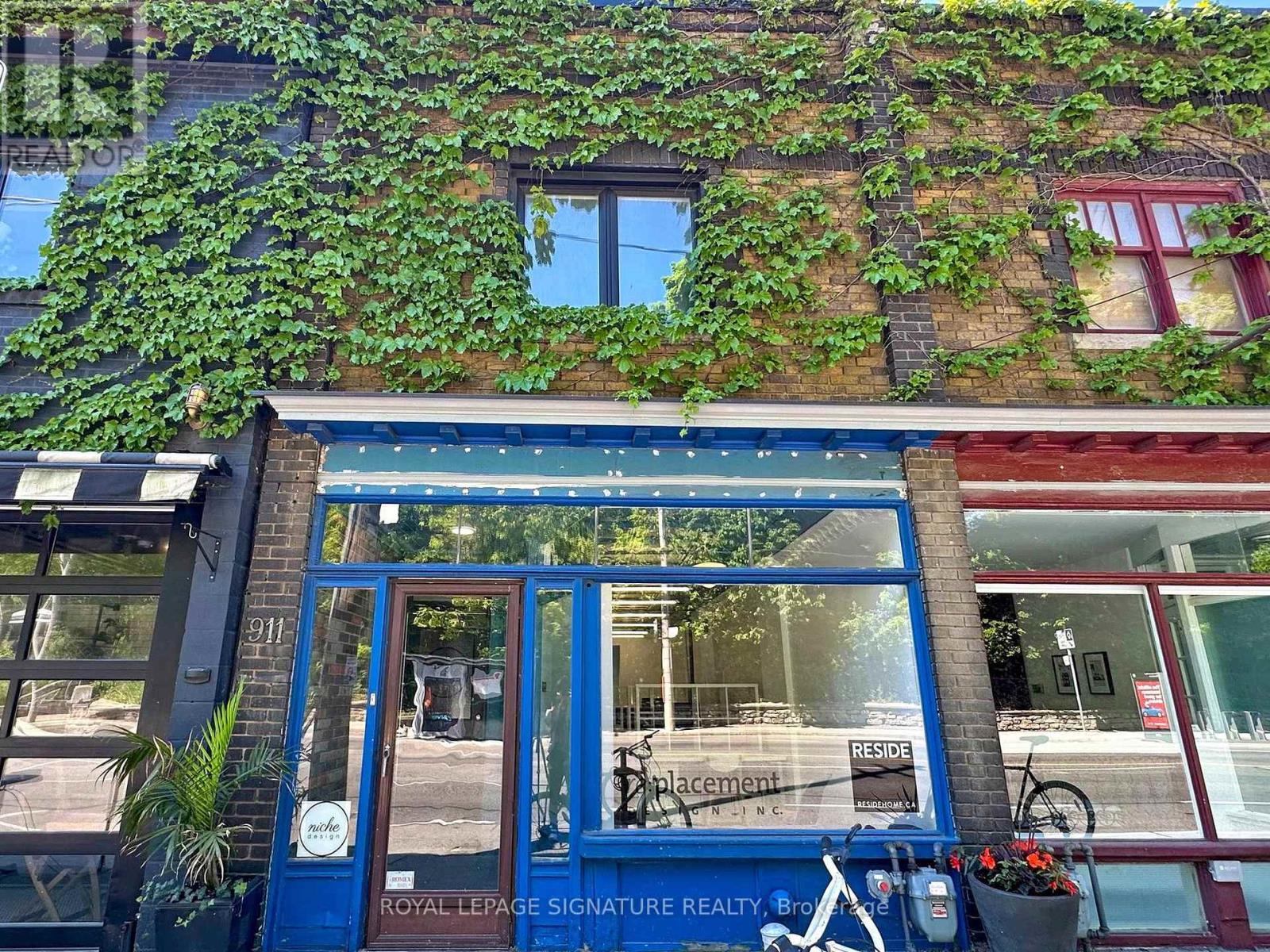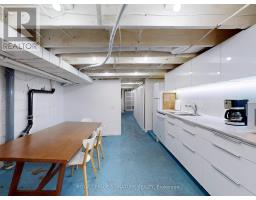911 Davenport Road Toronto, Ontario M6G 2B7
$1,399,000
Facing Hillcrest Park, this vintage 1928 brick building was built as a shop with an apartment on the second floor. It was used as such for many years, more recently having served as an artists live/work space, gallery and interior design & architectural offices. The ground floor and basement space, renovated in 2017, was designed to be functional as both a working or a living space. The main level has glazing facing both north and south with a custom window seat in the storefront. The original patterned tin ceiling and crown moulding, nine feet overhead, has been preserved. A sliding barn-type door separates the rear room from the main space. A back door leads to a landscaped south-facing garden and the detached concrete block garage, accessed via a laneway. The basement has been renovated with a loft-like aesthetic, with its exposed white-painted joists and concrete floor. Large windows to the rear garden keep the space bright and cheerful. There are two renovated bathrooms, one with a sunken shower. Plumbing for laundry facilities is provided in the storage area under the stairs. The gas hot water heater was replaced in 2021, the high-efficiency furnace a few years prior to this. The second floor was renovated in 2017 by Niche Design, the interior design firm that is there today. A separate heat pump system allows for independent control of second floor heating and cooling. Niche Design would be pleased to continue to rent the space. Photos show the space furnished; it is currently vacant. Although last used commercially, the ground floor and basement would work very well as a loft-style residential unit. (id:50886)
Property Details
| MLS® Number | C12069553 |
| Property Type | Single Family |
| Community Name | Wychwood |
| Amenities Near By | Park, Public Transit, Schools |
| Community Features | Community Centre |
| Features | Lane |
| Parking Space Total | 1 |
| Structure | Patio(s), Porch |
Building
| Bathroom Total | 3 |
| Age | 51 To 99 Years |
| Amenities | Separate Heating Controls |
| Appliances | Water Heater, Blinds, Dishwasher, Range, Refrigerator |
| Basement Type | Full |
| Construction Style Attachment | Semi-detached |
| Cooling Type | Central Air Conditioning |
| Exterior Finish | Brick |
| Fire Protection | Smoke Detectors |
| Foundation Type | Block |
| Half Bath Total | 2 |
| Heating Fuel | Natural Gas |
| Heating Type | Forced Air |
| Stories Total | 2 |
| Size Interior | 1,100 - 1,500 Ft2 |
| Type | House |
| Utility Water | Municipal Water |
Parking
| Detached Garage | |
| Garage |
Land
| Acreage | No |
| Land Amenities | Park, Public Transit, Schools |
| Landscape Features | Landscaped |
| Sewer | Sanitary Sewer |
| Size Depth | 107 Ft ,9 In |
| Size Frontage | 15 Ft ,1 In |
| Size Irregular | 15.1 X 107.8 Ft |
| Size Total Text | 15.1 X 107.8 Ft |
| Zoning Description | R(d0.6)(x739) |
Rooms
| Level | Type | Length | Width | Dimensions |
|---|---|---|---|---|
| Second Level | Office | 3.38 m | 4.04 m | 3.38 m x 4.04 m |
| Second Level | Office | 4.11 m | 3.2 m | 4.11 m x 3.2 m |
| Second Level | Kitchen | 5.21 m | 3.02 m | 5.21 m x 3.02 m |
| Basement | Kitchen | 3.96 m | 3.94 m | 3.96 m x 3.94 m |
| Basement | Office | 3.33 m | 3.94 m | 3.33 m x 3.94 m |
| Ground Level | Office | 11.23 m | 4.04 m | 11.23 m x 4.04 m |
| Ground Level | Office | 3.61 m | 4.04 m | 3.61 m x 4.04 m |
https://www.realtor.ca/real-estate/28137334/911-davenport-road-toronto-wychwood-wychwood
Contact Us
Contact us for more information
Erik Calhoun
Salesperson
495 Wellington St W #100
Toronto, Ontario M5V 1G1
(416) 205-0355
(416) 205-0360

















































































