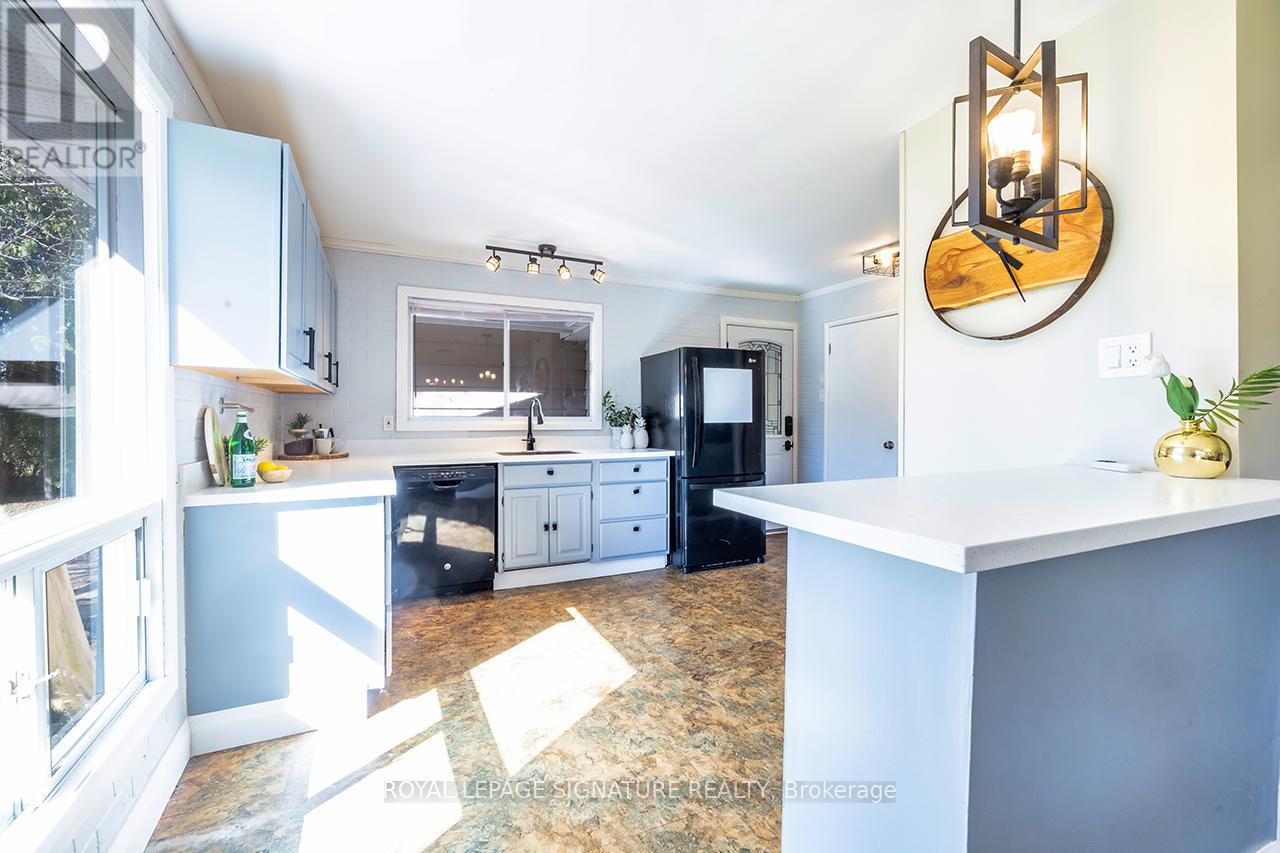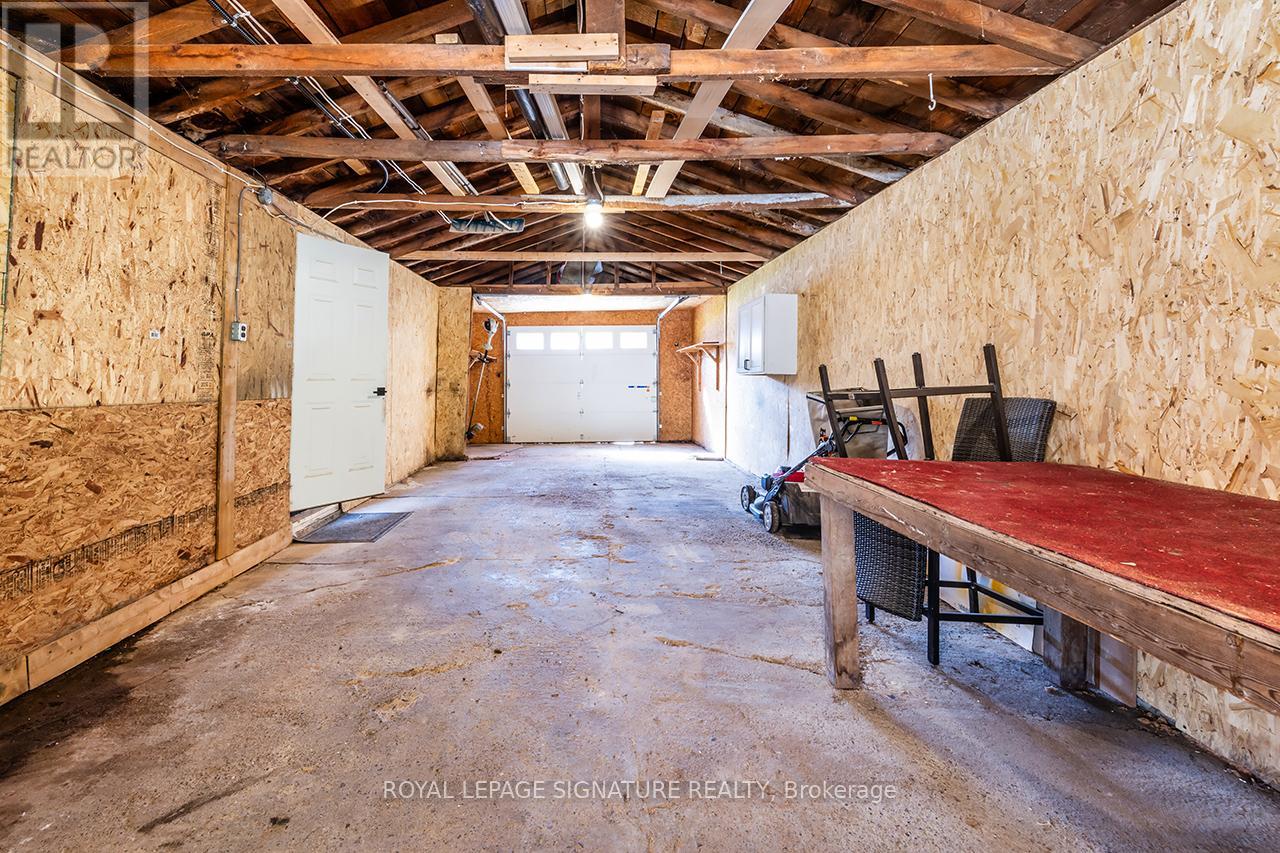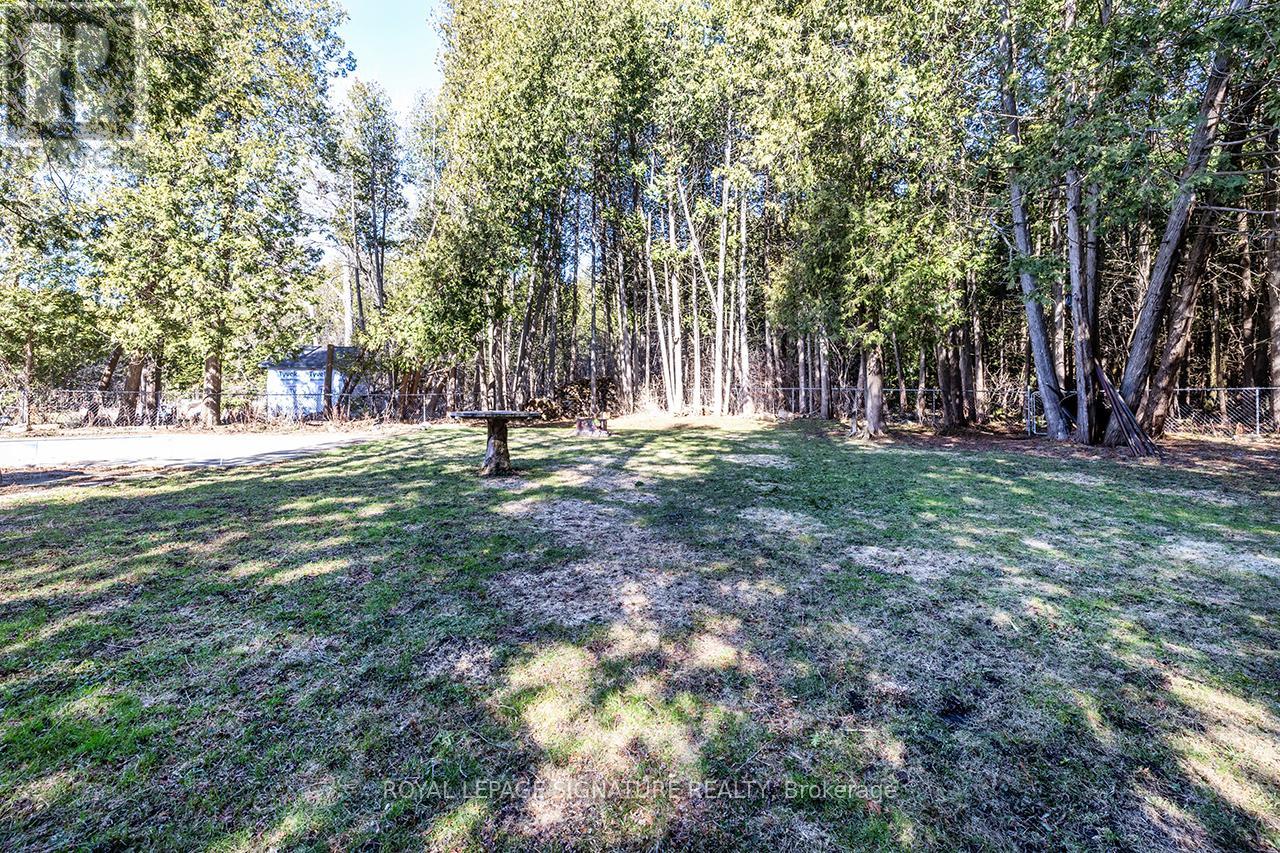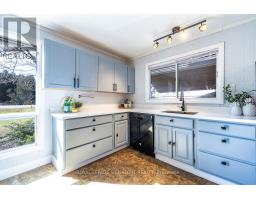9112 Dale Road Cobourg, Ontario K9A 4J9
$689,900
This beautifully updated 3-bedroom, 2-bathroom bungalow is located just minutes from Cobourg,offering the perfect blend of privacy, modern upgrades, and a serene natural setting. Situated on a private, treed lot, this home has been meticulously renovated and includes a Spacious,Open Concept Living: Featuring a bright and airy kitchen, a cozy new propane fireplace, & seamless flow into the living & dining areas. Perfect for entertaining or relaxing with family. The home has been upgraded with a new heat pump, updated electrical panel, and a fully re-graded yard with professional landscaping that enhances the overall curb appeal. Enjoy the covered breezeway leading to a tandem 2-car garage, plus a brand-new fence that provides both privacy and security for your outdoor space. The home features 3 spacious bedrooms and 2 full baths, with modern finishes throughout. The new propane fireplace ensures warmth and comfort during cooler months.This home is ideal for anyone seeking a peaceful retreat with all the modern conveniences just minutes from Cobourg. Whether you're right-sizing or looking for a family home with room to grow, this property offers it all. (id:50886)
Property Details
| MLS® Number | X12071575 |
| Property Type | Single Family |
| Community Name | Cobourg |
| Amenities Near By | Schools |
| Community Features | School Bus |
| Features | Level Lot, Wooded Area, Tiled, Flat Site |
| Parking Space Total | 5 |
Building
| Bathroom Total | 2 |
| Bedrooms Above Ground | 3 |
| Bedrooms Total | 3 |
| Amenities | Fireplace(s) |
| Appliances | Dryer, Oven, Washer, Window Coverings, Refrigerator |
| Architectural Style | Bungalow |
| Basement Type | Crawl Space |
| Construction Style Attachment | Detached |
| Cooling Type | Wall Unit |
| Exterior Finish | Aluminum Siding |
| Fire Protection | Smoke Detectors |
| Fireplace Present | Yes |
| Flooring Type | Vinyl |
| Foundation Type | Poured Concrete, Block |
| Heating Fuel | Electric |
| Heating Type | Heat Pump |
| Stories Total | 1 |
| Size Interior | 1,500 - 2,000 Ft2 |
| Type | House |
| Utility Water | Dug Well |
Parking
| Attached Garage | |
| Garage |
Land
| Acreage | No |
| Fence Type | Fully Fenced |
| Land Amenities | Schools |
| Landscape Features | Landscaped |
| Sewer | Septic System |
| Size Depth | 203 Ft ,2 In |
| Size Frontage | 76 Ft ,2 In |
| Size Irregular | 76.2 X 203.2 Ft |
| Size Total Text | 76.2 X 203.2 Ft |
| Zoning Description | Residential |
Rooms
| Level | Type | Length | Width | Dimensions |
|---|---|---|---|---|
| Main Level | Kitchen | 4.3 m | 3.6 m | 4.3 m x 3.6 m |
| Main Level | Living Room | 8.4 m | 4.5 m | 8.4 m x 4.5 m |
| Main Level | Dining Room | 8.4 m | 4.5 m | 8.4 m x 4.5 m |
| Main Level | Laundry Room | 2.5 m | 3 m | 2.5 m x 3 m |
| Main Level | Primary Bedroom | 6.7 m | 3.9 m | 6.7 m x 3.9 m |
| Main Level | Bedroom 2 | 3.4 m | 2.6 m | 3.4 m x 2.6 m |
| Main Level | Bedroom 3 | 3.5 m | 2.5 m | 3.5 m x 2.5 m |
| Main Level | Family Room | 6.6 m | 3.3 m | 6.6 m x 3.3 m |
https://www.realtor.ca/real-estate/28142406/9112-dale-road-cobourg-cobourg
Contact Us
Contact us for more information
Dana Suzanne Mcgee
Salesperson
danamcgeerealestate.com/
8 Sampson Mews Suite 201 The Shops At Don Mills
Toronto, Ontario M3C 0H5
(416) 443-0300
(416) 443-8619















































































