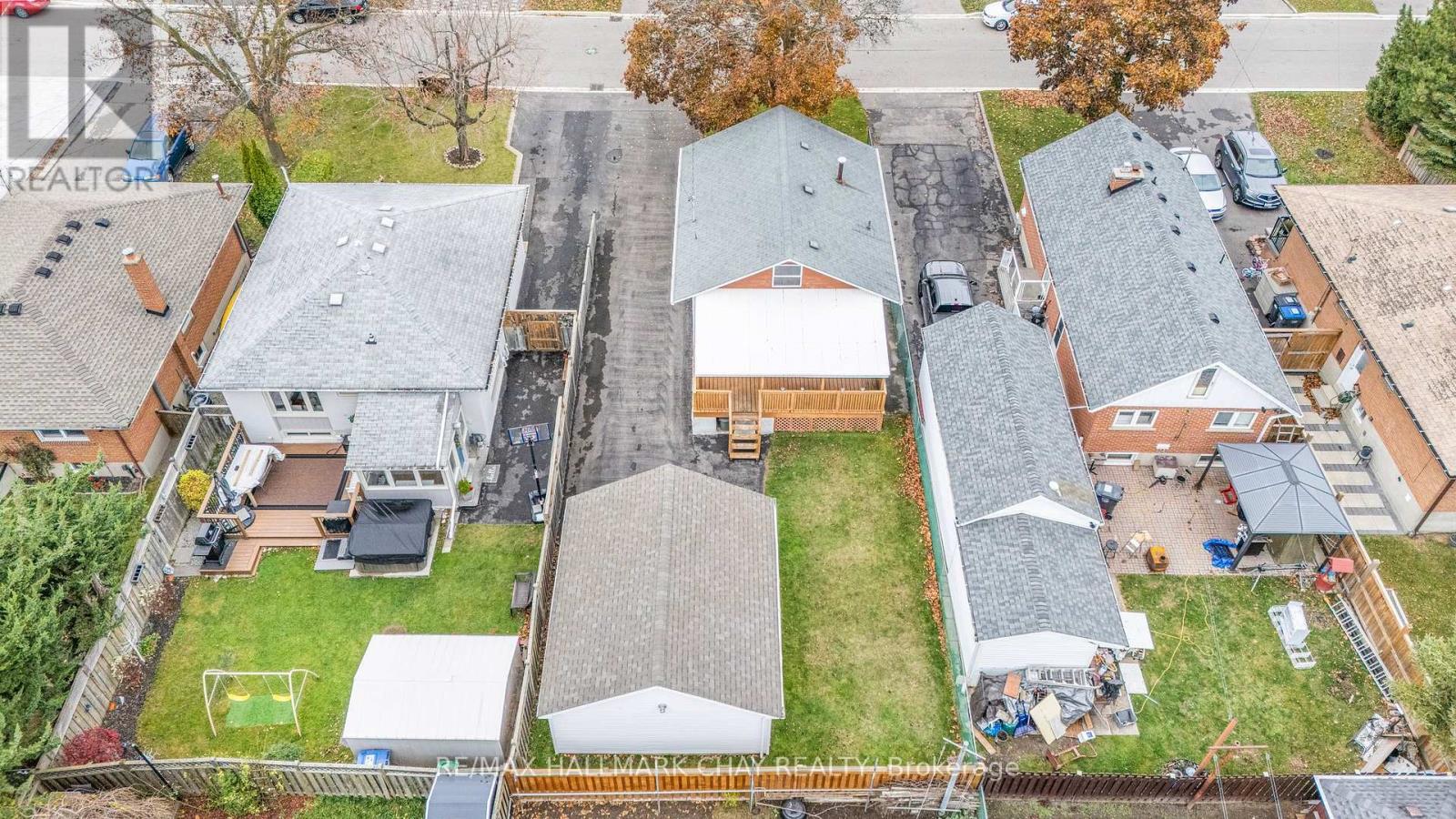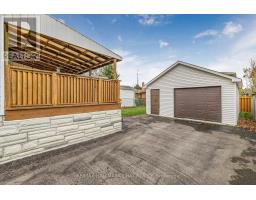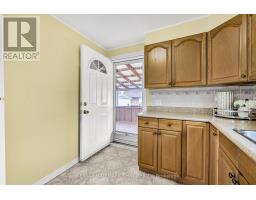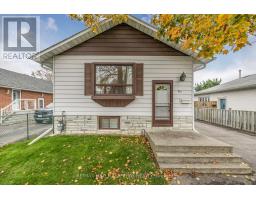912 10th Street Mississauga, Ontario L5E 1S9
$799,900
Charming Bungalow in the Highly Sought after Lakeview Community! Nestled amongst many multi-million dollar homes and sits on a premium 40'x 100' Mature Lot. This home has been immaculately maintained by the same owners for over 40 years! Bright Open Main Floor has spacious principle rooms & easy conversion to 2nd Bedroom or Office! Fully Finished Basement with Large Above Grade Windows, Rec Room, Wet Bar, Laundry & Bedroom! Enjoy meals out back on your Fully Covered back porch which adds to your living space! Detached Garage/ Workshop is perfect for hobby's or parking upto two cars! Fully Fenced Yard & Quiet Street! Mins to Long Branch GO, Lakeview Golf Course, Library & the Lake! Walk to Cawthra Park, Schools & Trails! Excellent Opportunity For First Time Home Buyers or Down Sizers!! Attn; Developers, Contractors & Builders this home has potential for Extensions or Re-build like many homes on the street have already done! **** EXTRAS **** Lakeview Community is known for its perfect blend of urban amenities and verdant green spaces with access to serene waterfront trails. (id:50886)
Property Details
| MLS® Number | W10429439 |
| Property Type | Single Family |
| Community Name | Lakeview |
| AmenitiesNearBy | Place Of Worship, Schools |
| CommunityFeatures | Community Centre |
| Features | Conservation/green Belt |
| ParkingSpaceTotal | 5 |
Building
| BathroomTotal | 1 |
| BedroomsAboveGround | 1 |
| BedroomsBelowGround | 1 |
| BedroomsTotal | 2 |
| ArchitecturalStyle | Bungalow |
| BasementDevelopment | Finished |
| BasementFeatures | Separate Entrance |
| BasementType | N/a (finished) |
| ConstructionStyleAttachment | Detached |
| CoolingType | Central Air Conditioning |
| ExteriorFinish | Stone |
| FlooringType | Laminate, Carpeted |
| FoundationType | Unknown |
| HeatingFuel | Natural Gas |
| HeatingType | Forced Air |
| StoriesTotal | 1 |
| Type | House |
| UtilityWater | Municipal Water |
Parking
| Detached Garage |
Land
| Acreage | No |
| FenceType | Fenced Yard |
| LandAmenities | Place Of Worship, Schools |
| Sewer | Sanitary Sewer |
| SizeDepth | 100 Ft ,1 In |
| SizeFrontage | 40 Ft |
| SizeIrregular | 40.06 X 100.14 Ft ; Large Detached Garage! |
| SizeTotalText | 40.06 X 100.14 Ft ; Large Detached Garage!|under 1/2 Acre |
Rooms
| Level | Type | Length | Width | Dimensions |
|---|---|---|---|---|
| Lower Level | Bedroom 2 | 2.8 m | 4.8 m | 2.8 m x 4.8 m |
| Lower Level | Laundry Room | 2.6 m | 3 m | 2.6 m x 3 m |
| Lower Level | Recreational, Games Room | 6 m | 3 m | 6 m x 3 m |
| Main Level | Living Room | 4.4 m | 3 m | 4.4 m x 3 m |
| Main Level | Dining Room | 4.7 m | 2.8 m | 4.7 m x 2.8 m |
| Main Level | Primary Bedroom | 2.9 m | 3 m | 2.9 m x 3 m |
| Main Level | Kitchen | 3.1 m | 2.6 m | 3.1 m x 2.6 m |
Utilities
| Cable | Available |
| Sewer | Installed |
https://www.realtor.ca/real-estate/27662377/912-10th-street-mississauga-lakeview-lakeview
Interested?
Contact us for more information
Curtis Goddard
Broker
450 Holland St West #4
Bradford, Ontario L3Z 0G1
Ian Osborne
Salesperson
450 Holland St West #4
Bradford, Ontario L3Z 0G1



















































