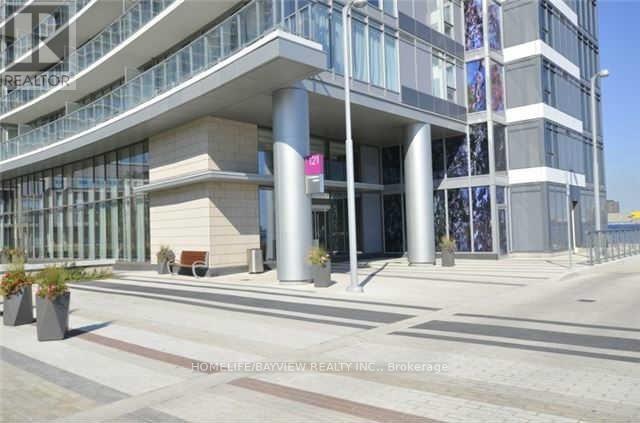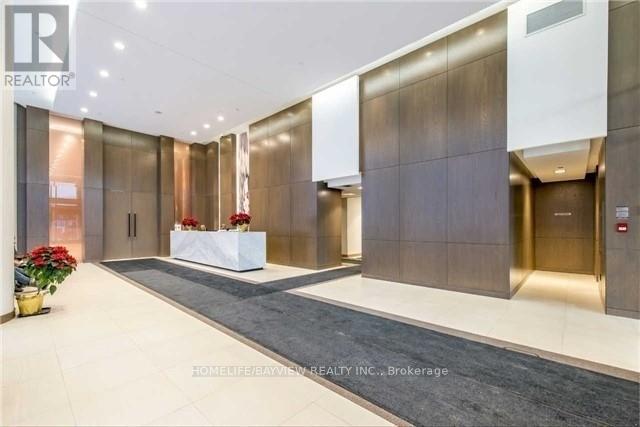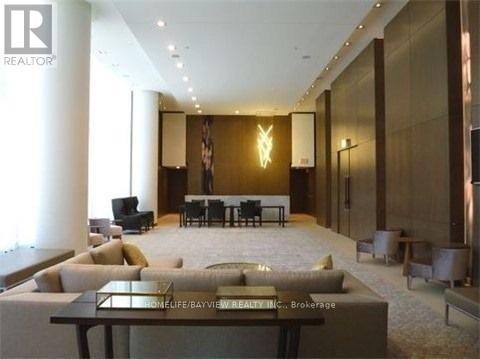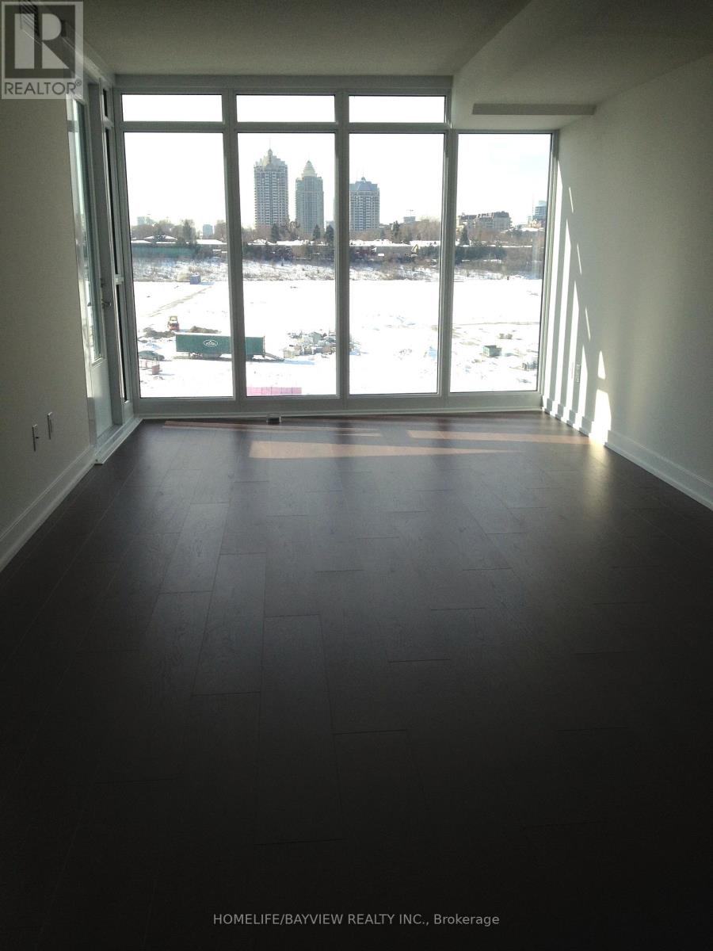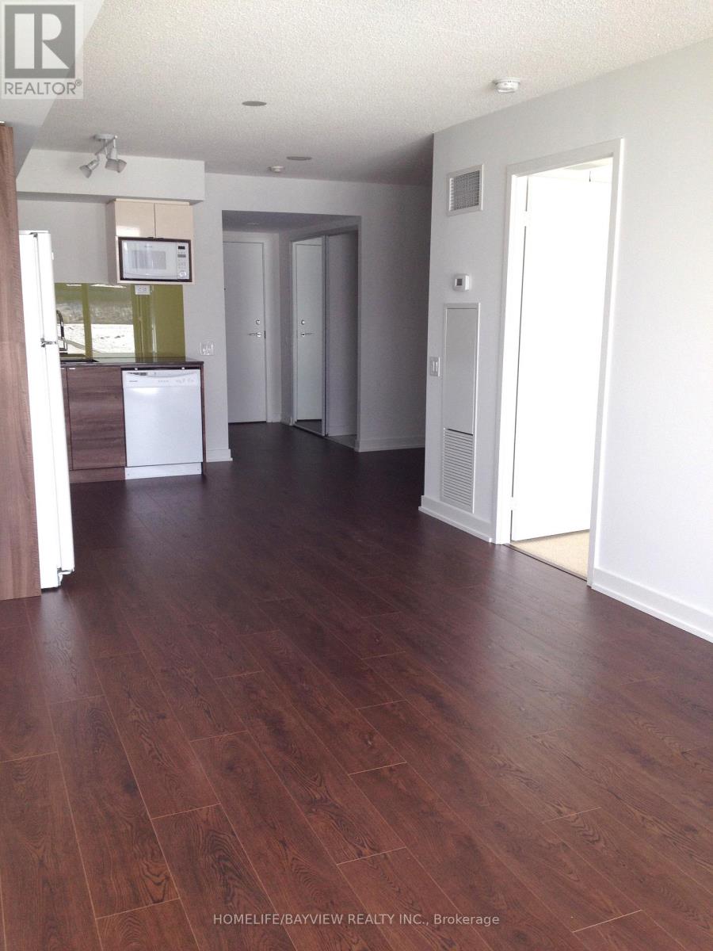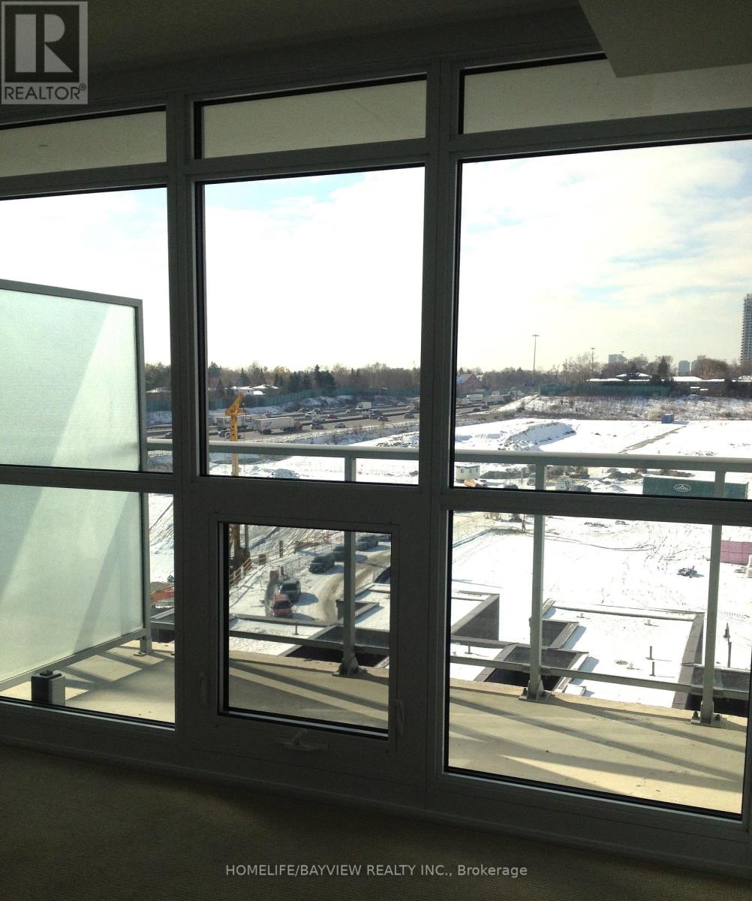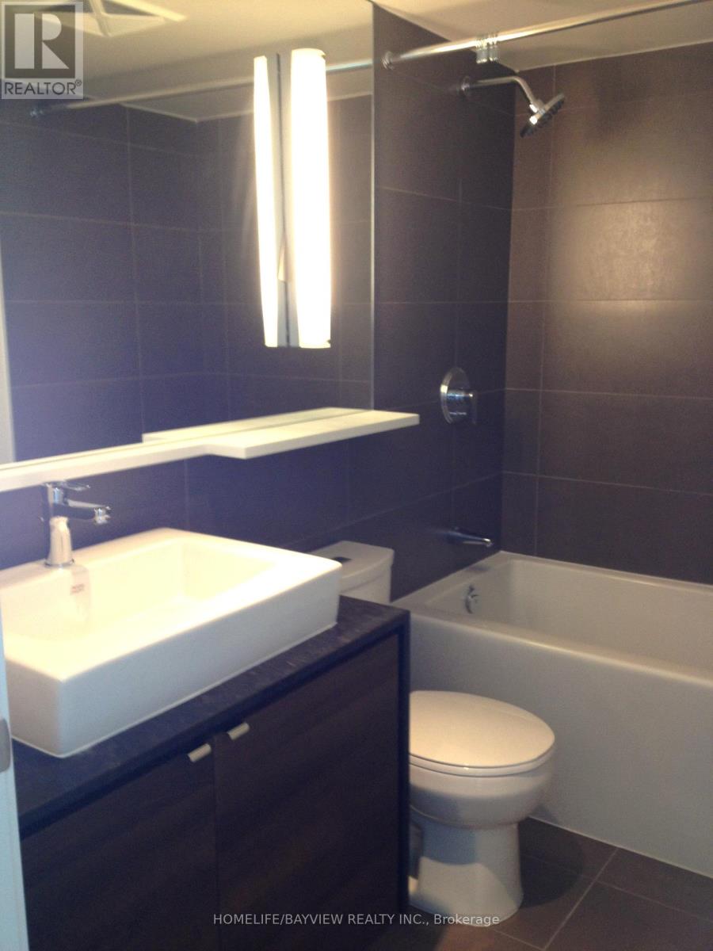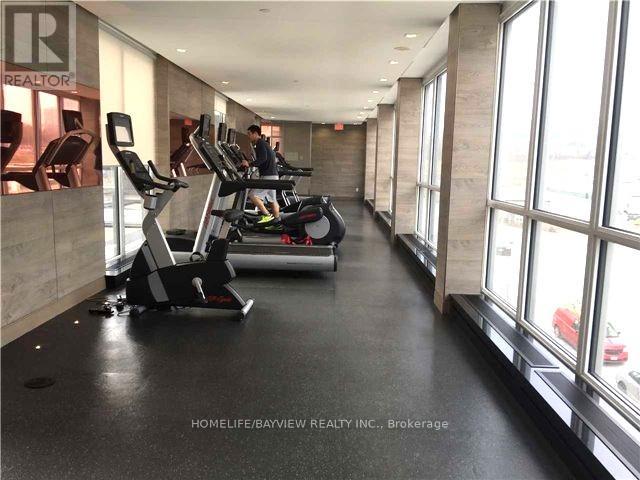912 - 121 Mcmahon Drive Toronto, Ontario M2K 0C1
2 Bedroom
1 Bathroom
600 - 699 ft2
Central Air Conditioning
Forced Air
$2,400 Monthly
Luxury Condo, Convenient Location, Easy Access To 401, 404, Subway, Restaurants, Shopping Malls, Hospital, Go Train, Park And Ttc, West Exposure, Tenant Pays Rent, Hydro, Cable Tv, Internet And Tenant Insurance, No Insurance No Occupancy, No Pets, Non-Smoker A Must, First Level Parking Spot Near To The Entrance. Please Note: Photos Taken Are Before Present Tenant's Occupancy. (id:50886)
Property Details
| MLS® Number | C12346920 |
| Property Type | Single Family |
| Community Name | Bayview Village |
| Amenities Near By | Hospital, Park, Place Of Worship, Public Transit |
| Community Features | Pets Not Allowed |
| Features | Balcony |
| Parking Space Total | 1 |
Building
| Bathroom Total | 1 |
| Bedrooms Above Ground | 1 |
| Bedrooms Below Ground | 1 |
| Bedrooms Total | 2 |
| Amenities | Security/concierge, Exercise Centre, Party Room, Recreation Centre |
| Appliances | Dishwasher, Dryer, Microwave, Stove, Washer, Window Coverings, Refrigerator |
| Cooling Type | Central Air Conditioning |
| Exterior Finish | Concrete |
| Flooring Type | Laminate, Carpeted |
| Heating Fuel | Natural Gas |
| Heating Type | Forced Air |
| Size Interior | 600 - 699 Ft2 |
| Type | Apartment |
Parking
| Underground | |
| No Garage |
Land
| Acreage | No |
| Land Amenities | Hospital, Park, Place Of Worship, Public Transit |
Rooms
| Level | Type | Length | Width | Dimensions |
|---|---|---|---|---|
| Flat | Living Room | 4.87 m | 3.17 m | 4.87 m x 3.17 m |
| Flat | Dining Room | 4.87 m | 3.17 m | 4.87 m x 3.17 m |
| Flat | Kitchen | 3.2 m | 2.48 m | 3.2 m x 2.48 m |
| Flat | Bedroom | 3.48 m | 2.92 m | 3.48 m x 2.92 m |
| Flat | Den | 2.43 m | 2.33 m | 2.43 m x 2.33 m |
Contact Us
Contact us for more information
Ronald Kin-Kwok Wong
Salesperson
Homelife/bayview Realty Inc.
505 Hwy 7 Suite 201
Thornhill, Ontario L3T 7T1
505 Hwy 7 Suite 201
Thornhill, Ontario L3T 7T1
(905) 889-2200
(905) 889-3322

