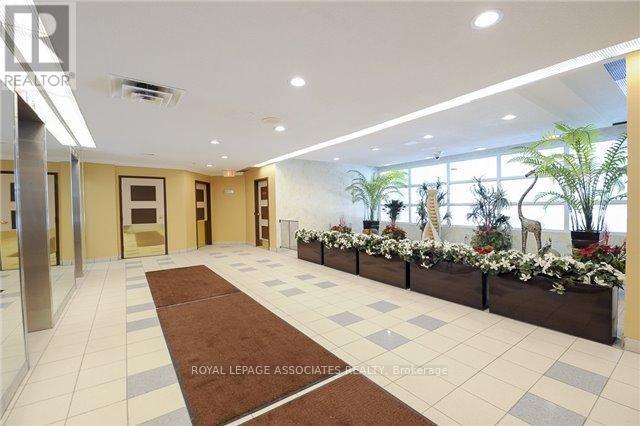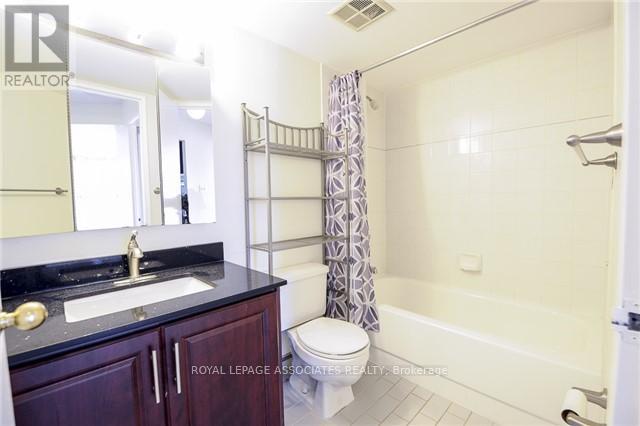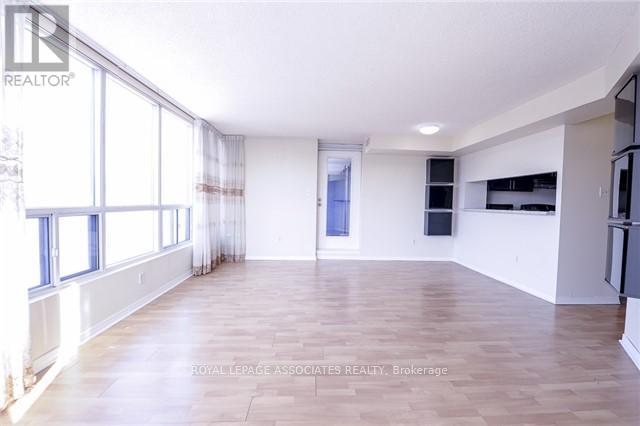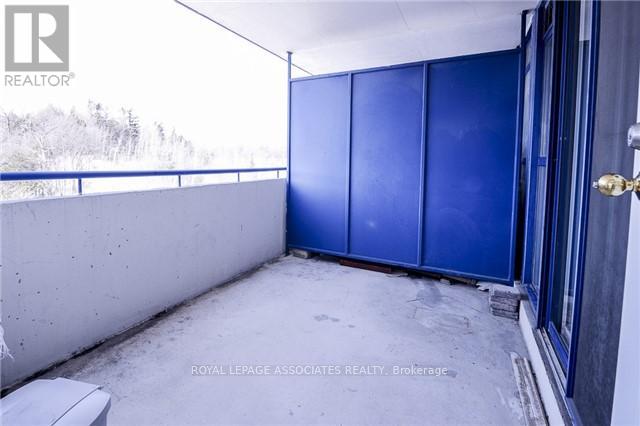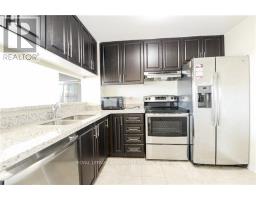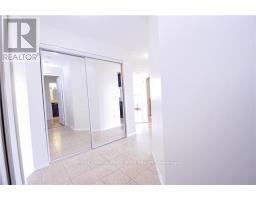912 - 3050 Ellesmere Road Toronto, Ontario M1E 5E6
$2,899 Monthly
Welcome to this spacious 2 bedroom, 2 full washroom unit in the luxurious Mapledale Condo complex. This unit features unobstructed green views and is right across from Centennial College and UTSC (UofT Scarborough Campus). Right off the 401 and close to all amenities including Rouge Valley Hospital, PANAM Sports Centre, grocery stores, banks and so much more. Rare to find a unit of this size will a full sized kitchen and 2 washrooms. The living/dining room offers lots of natural light and walks-out to the balcony. Unit comes with 1 parking and 1 locker. ALL INCLUSIVE!! **** EXTRAS **** All inclusive, 1 parking 1 locker included. (id:50886)
Property Details
| MLS® Number | E11902454 |
| Property Type | Single Family |
| Community Name | Morningside |
| AmenitiesNearBy | Hospital, Public Transit, Schools |
| CommunityFeatures | Pet Restrictions |
| Features | Ravine, Conservation/green Belt, Balcony |
| ParkingSpaceTotal | 1 |
| PoolType | Indoor Pool |
Building
| BathroomTotal | 2 |
| BedroomsAboveGround | 2 |
| BedroomsTotal | 2 |
| Amenities | Security/concierge, Exercise Centre, Party Room, Visitor Parking, Storage - Locker |
| Appliances | Dishwasher, Dryer, Refrigerator, Stove, Washer |
| CoolingType | Central Air Conditioning |
| ExteriorFinish | Brick |
| FlooringType | Laminate |
| HeatingFuel | Natural Gas |
| HeatingType | Forced Air |
| SizeInterior | 799.9932 - 898.9921 Sqft |
| Type | Apartment |
Parking
| Underground |
Land
| Acreage | No |
| LandAmenities | Hospital, Public Transit, Schools |
Rooms
| Level | Type | Length | Width | Dimensions |
|---|---|---|---|---|
| Flat | Kitchen | 2.93 m | 2.38 m | 2.93 m x 2.38 m |
| Flat | Dining Room | 5.74 m | 4.94 m | 5.74 m x 4.94 m |
| Flat | Living Room | 5.74 m | 4.94 m | 5.74 m x 4.94 m |
| Flat | Bedroom | 4.13 m | 3.2 m | 4.13 m x 3.2 m |
| Flat | Bedroom 2 | 3.2 m | 3.07 m | 3.2 m x 3.07 m |
| Flat | Laundry Room | Measurements not available |
https://www.realtor.ca/real-estate/27757327/912-3050-ellesmere-road-toronto-morningside-morningside
Interested?
Contact us for more information
Niveda Illandiraiyan
Salesperson
158 Main St North
Markham, Ontario L3P 1Y3
Anuj Dogra
Broker
158 Main St North
Markham, Ontario L3P 1Y3


