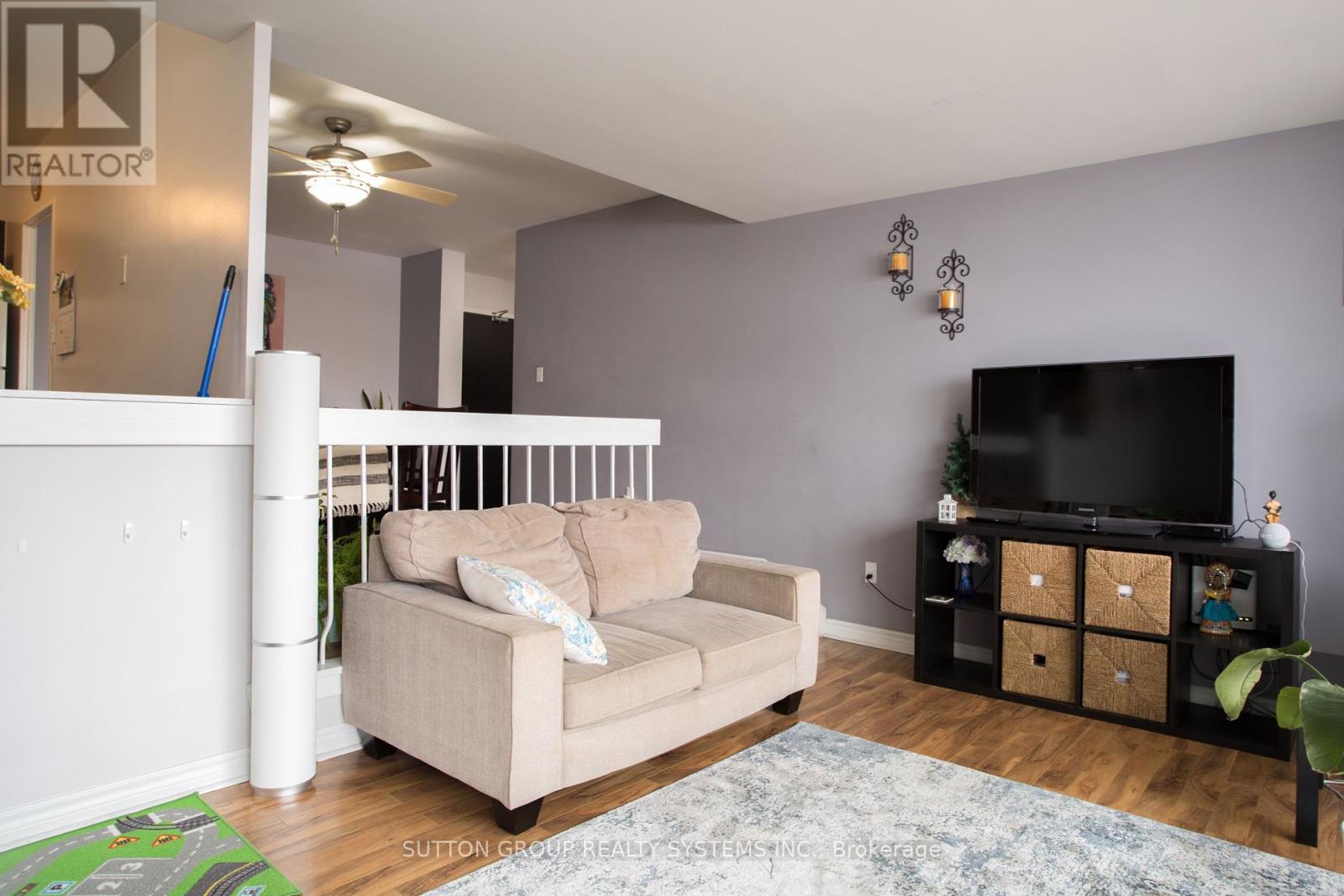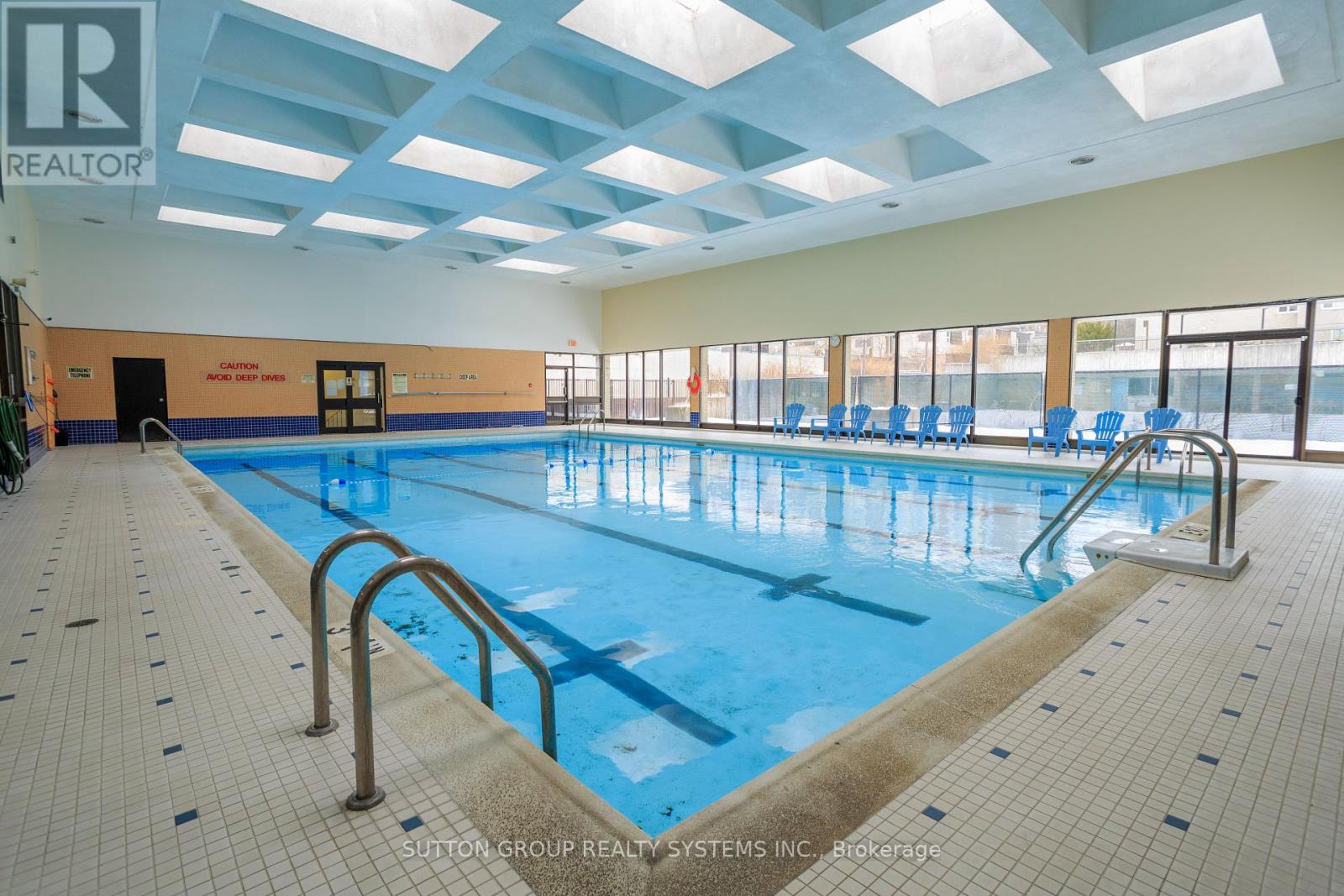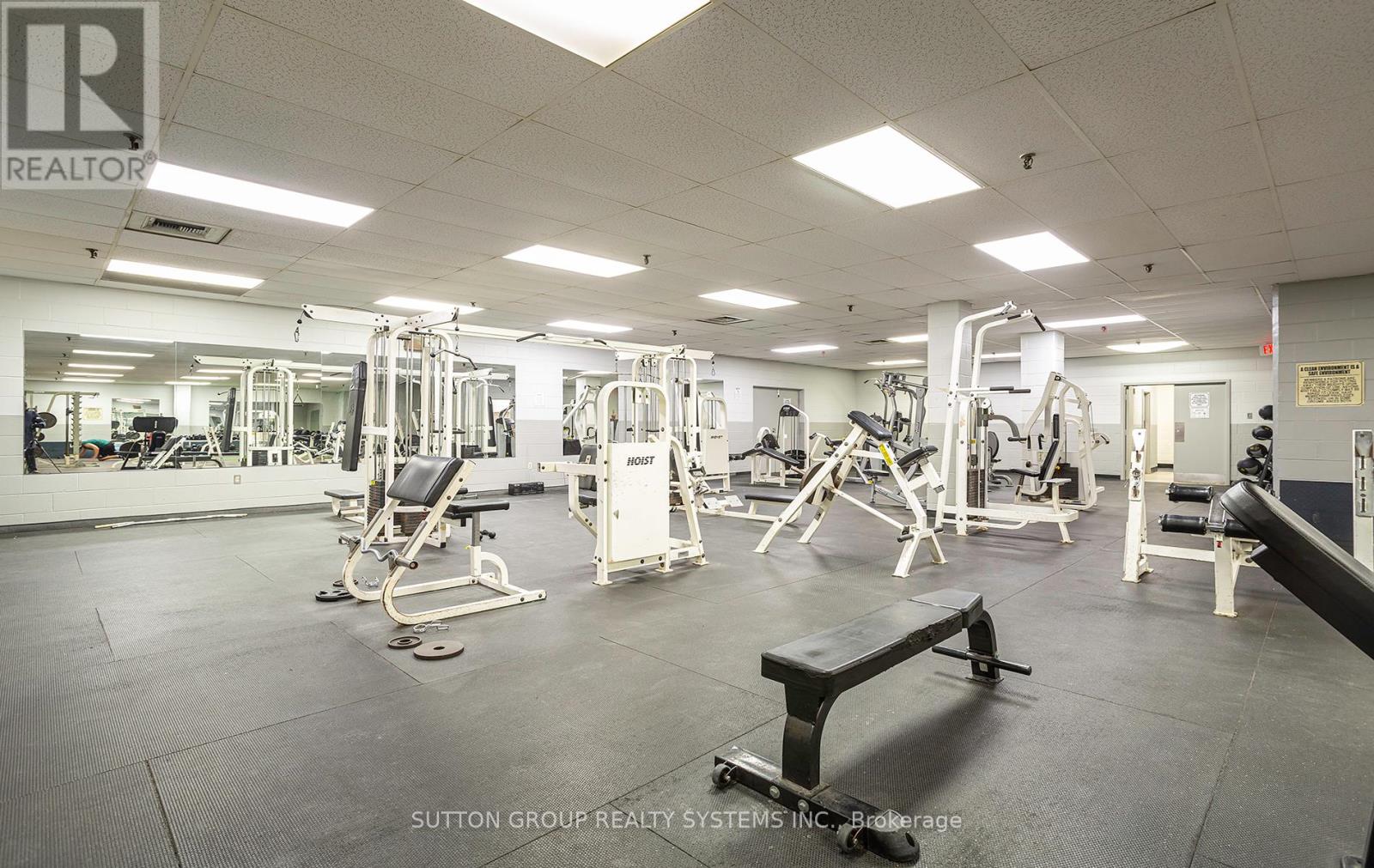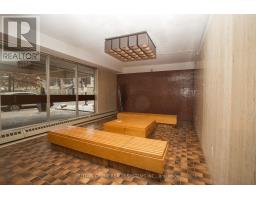912 - 31 Four Winds Drive Toronto, Ontario M3J 1K9
$539,000Maintenance, Common Area Maintenance, Parking, Water
$811.30 Monthly
Maintenance, Common Area Maintenance, Parking, Water
$811.30 MonthlyWelcome to this beautiful 2-bedroom condo that offers the perfect blend of comfort and convenience. The building is nestled in a highly desirable community that is steps to Finch-West subway and a short walk to York University Campus and other amenities, schools, library, shopping and places of worship. Step into the updated kitchen with stylish finishes. The residents of this clean, bright and spacious unit has access to a swimming pool, gym, basketball court and squash court. Minutes drive to Hwy 400 or Hwy 401. The suite has exclusive use to one underground parking spot and locker. **** EXTRAS **** Fridge, Stove, Dishwasher, Dryer and Washing machine. All Electric Light Fixtures and curtains and blinds. (id:50886)
Property Details
| MLS® Number | W11933671 |
| Property Type | Single Family |
| Community Name | York University Heights |
| Community Features | Pet Restrictions |
| Features | Balcony, Carpet Free |
| Parking Space Total | 1 |
| Structure | Squash & Raquet Court, Porch |
Building
| Bathroom Total | 1 |
| Bedrooms Above Ground | 2 |
| Bedrooms Total | 2 |
| Amenities | Exercise Centre, Recreation Centre, Storage - Locker |
| Appliances | Intercom |
| Exterior Finish | Brick |
| Fire Protection | Controlled Entry |
| Flooring Type | Laminate, Ceramic |
| Heating Fuel | Natural Gas |
| Heating Type | Baseboard Heaters |
| Size Interior | 1,000 - 1,199 Ft2 |
| Type | Apartment |
Parking
| Underground |
Land
| Acreage | No |
Rooms
| Level | Type | Length | Width | Dimensions |
|---|---|---|---|---|
| Flat | Dining Room | 4.39 m | 2.95 m | 4.39 m x 2.95 m |
| Flat | Kitchen | 4.27 m | 2.21 m | 4.27 m x 2.21 m |
| Flat | Living Room | 5.23 m | 3.35 m | 5.23 m x 3.35 m |
| Flat | Primary Bedroom | 4.55 m | 3.33 m | 4.55 m x 3.33 m |
| Flat | Bedroom 2 | 2.64 m | 2.62 m | 2.64 m x 2.62 m |
| Flat | Bathroom | 2.41 m | 1.5 m | 2.41 m x 1.5 m |
| Flat | Laundry Room | 2.41 m | 1.6 m | 2.41 m x 1.6 m |
Contact Us
Contact us for more information
Clifford Linton
Salesperson
(416) 453-3638
www.clifflinton.com/
www.facebook.com/pages/Clifford-Linton-Sutton-Group-Realty-System-Inc/200704023395471?ref_ty
twitter.com/ModHighCliff
www.linkedin.com/in/clifford-linton-61874111/
2186 Bloor St. West
Toronto, Ontario M6S 1N3
(416) 762-4200
(905) 848-5327
www.searchtorontohomes.com/































