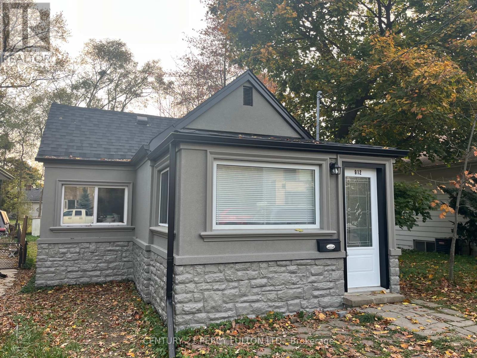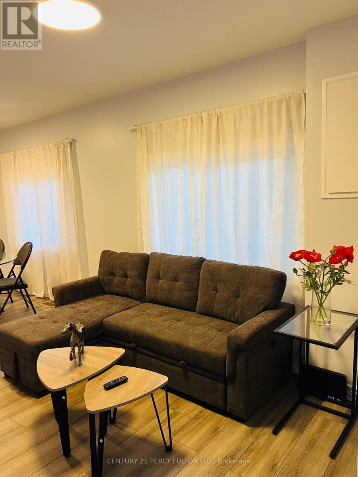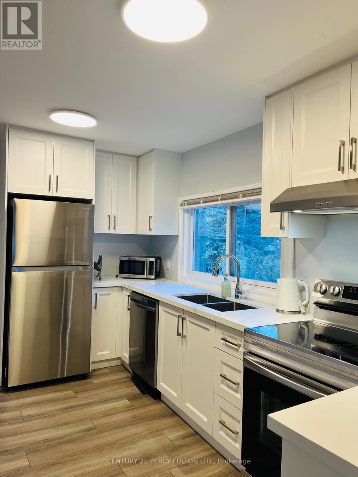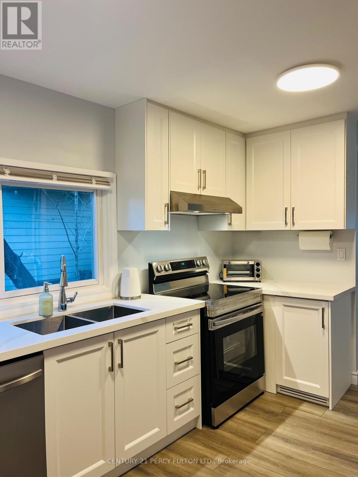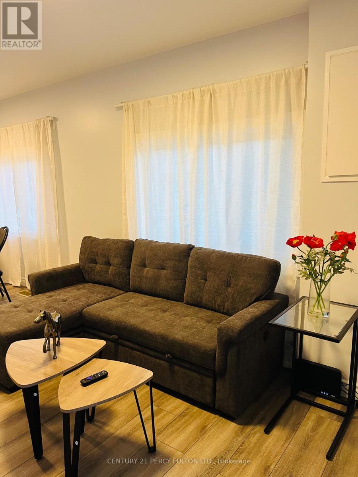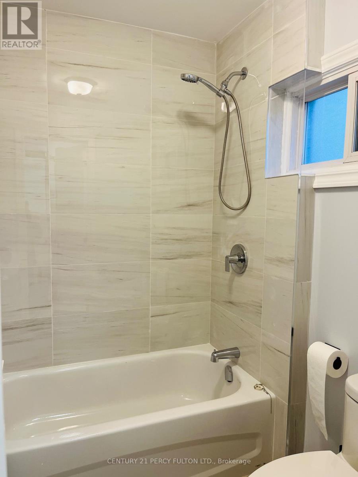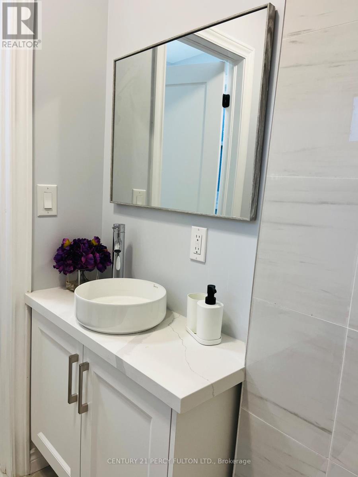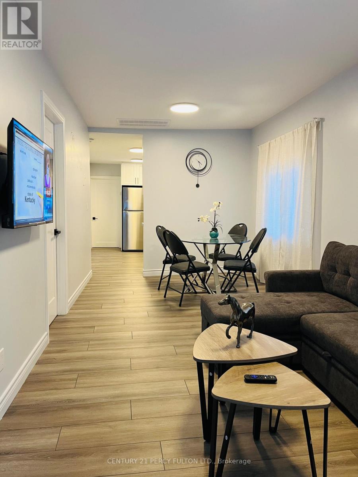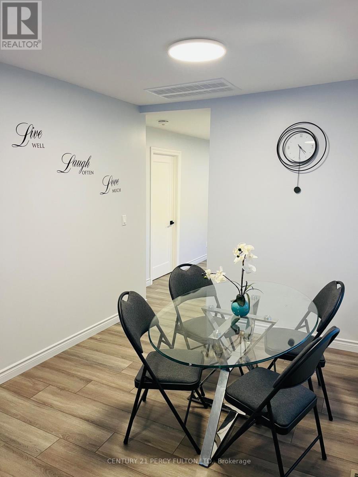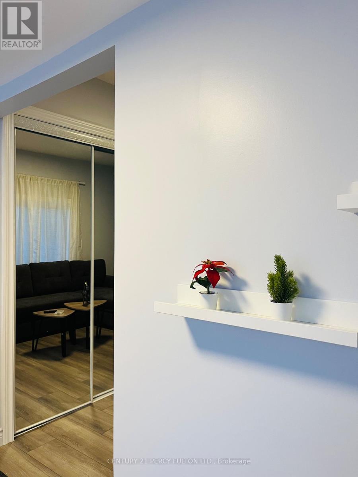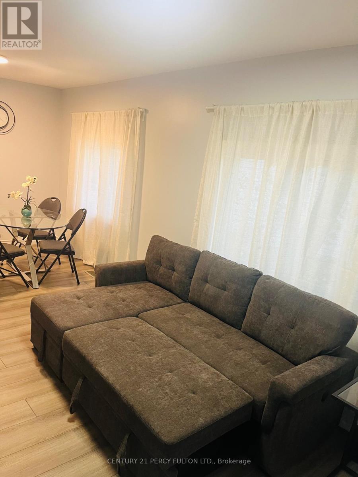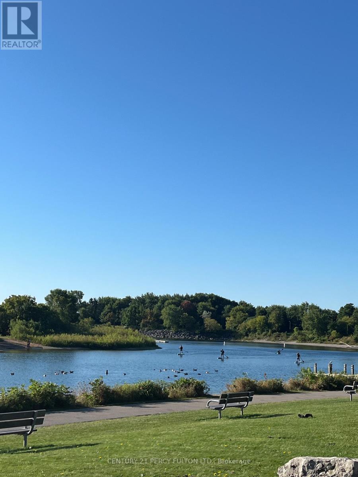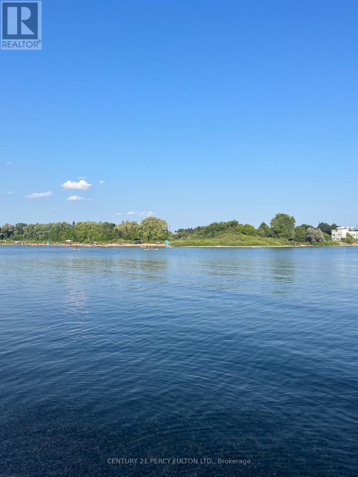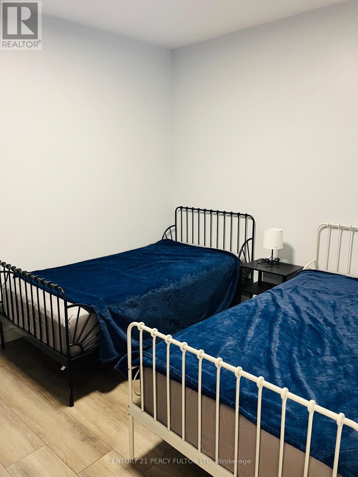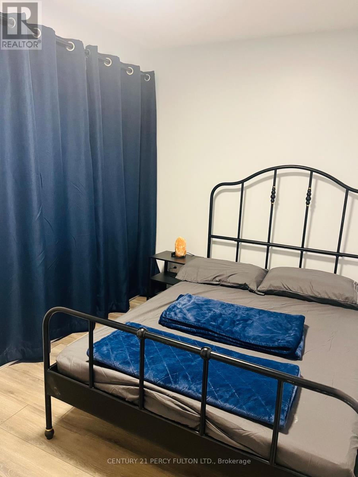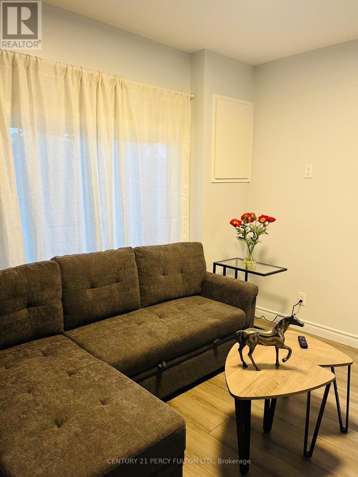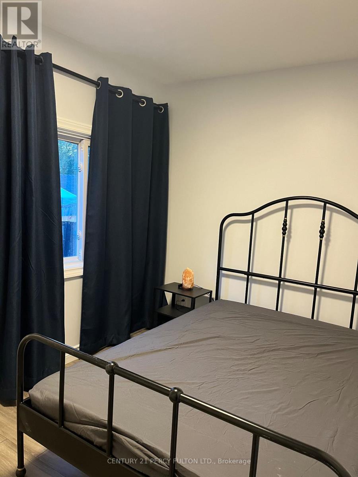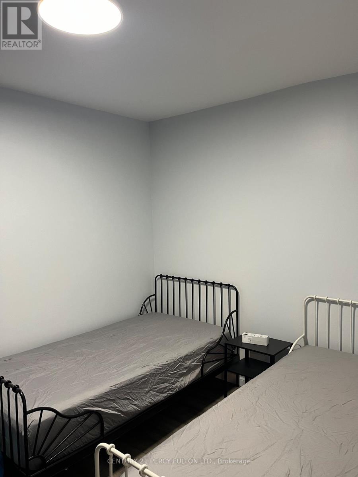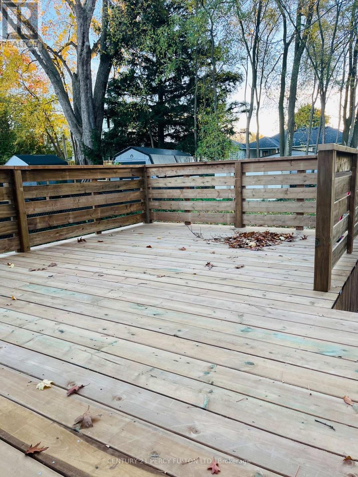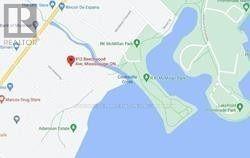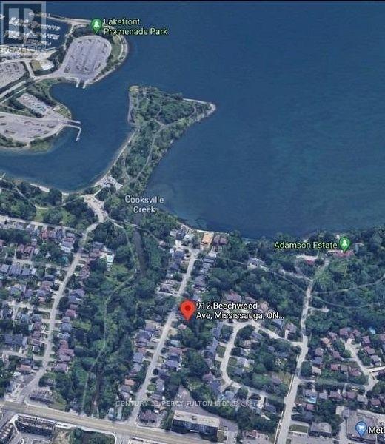912 Beechwood Avenue Mississauga, Ontario L5G 4E2
$999,000
Welcome To this beautifull fully renovated home in The Sought-After Lakeview Neighbourhood. Fantastic Opportunity To live in Your Dream Home On A 25.03 X 126.01-Foot Lot, Steps From The Lake & Tranquil Surroundings, Incredible Potential. Enjoy The Convenience Of Being Mere Minutes Away From The Lively Port Credit Hub And The Breathtaking Lake Ontario Waterfront. Effortless Access To A Wealth Of Amenities And Recreational Options of Parks, Trails, Top-Rated Schools, Catering To Both Educational And Leisure Interests. Close To Major Transportation Routes: The QEW, Port Credit, Clarkson Village GO Transit Stations. Experience The Ease Of Nearby Shopping Centers, Restaurants, Entertainment Venues, And Libraries. 15-Minute Drive to Downtown Toronto & Airports (id:50886)
Property Details
| MLS® Number | W12205249 |
| Property Type | Single Family |
| Community Name | Lakeview |
| Equipment Type | Water Heater, Water Heater - Tankless |
| Features | Irregular Lot Size |
| Parking Space Total | 4 |
| Rental Equipment Type | Water Heater, Water Heater - Tankless |
Building
| Bathroom Total | 1 |
| Bedrooms Above Ground | 2 |
| Bedrooms Total | 2 |
| Architectural Style | Bungalow |
| Basement Type | None |
| Construction Style Attachment | Detached |
| Cooling Type | Central Air Conditioning |
| Exterior Finish | Stucco, Stone |
| Flooring Type | Laminate |
| Foundation Type | Block |
| Heating Fuel | Natural Gas |
| Heating Type | Forced Air |
| Stories Total | 1 |
| Size Interior | 700 - 1,100 Ft2 |
| Type | House |
| Utility Water | Municipal Water |
Parking
| No Garage |
Land
| Acreage | No |
| Sewer | Sanitary Sewer |
| Size Depth | 126 Ft |
| Size Frontage | 25 Ft |
| Size Irregular | 25 X 126 Ft ; 125.98w X 25.04s X 126.01e X 25.03n |
| Size Total Text | 25 X 126 Ft ; 125.98w X 25.04s X 126.01e X 25.03n |
Rooms
| Level | Type | Length | Width | Dimensions |
|---|---|---|---|---|
| Ground Level | Living Room | 5.95 m | 3.51 m | 5.95 m x 3.51 m |
| Ground Level | Dining Room | 9.95 m | 3.51 m | 9.95 m x 3.51 m |
| Ground Level | Kitchen | 4.21 m | 2.6 m | 4.21 m x 2.6 m |
| Ground Level | Bedroom | 3.48 m | 3 m | 3.48 m x 3 m |
| Ground Level | Bedroom 2 | 3.48 m | 2.5 m | 3.48 m x 2.5 m |
https://www.realtor.ca/real-estate/28435706/912-beechwood-avenue-mississauga-lakeview-lakeview
Contact Us
Contact us for more information
Baolin Zhu
Broker
baolin-zhu.c21.ca/
www.facebook.com/baolin.zhu.7
www.linkedin.com/in/baolin/
2911 Kennedy Road
Toronto, Ontario M1V 1S8
(416) 298-8200
(416) 298-6602
HTTP://www.c21percyfulton.com

