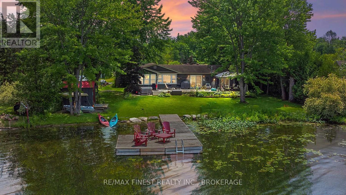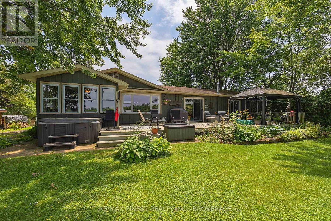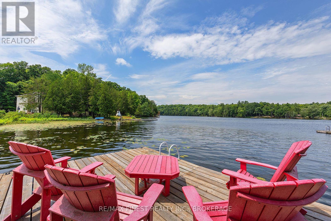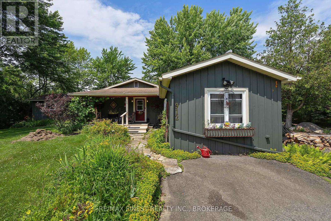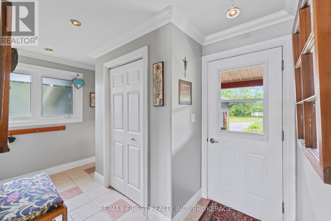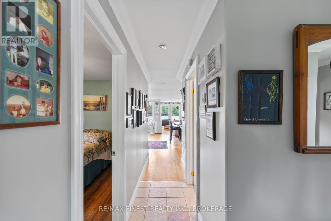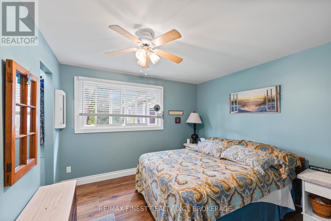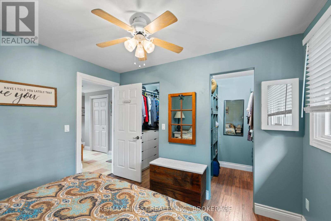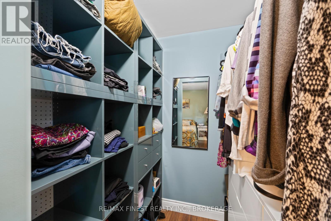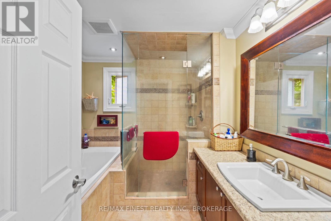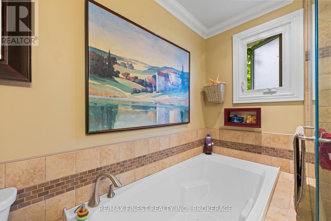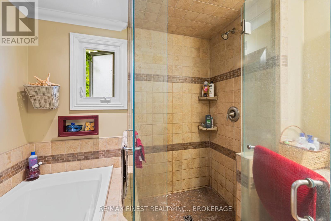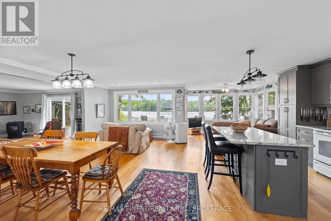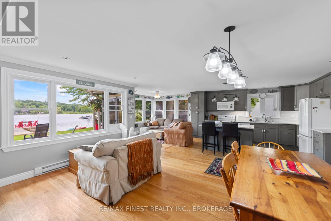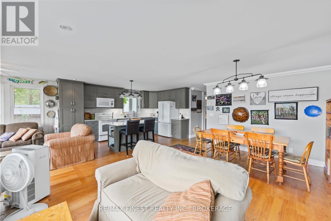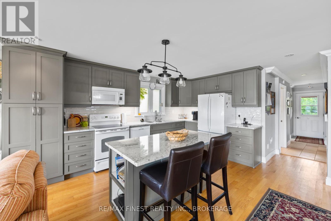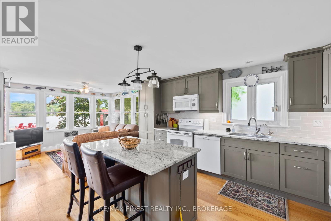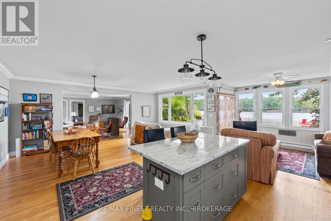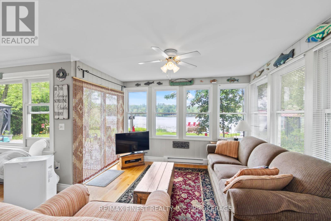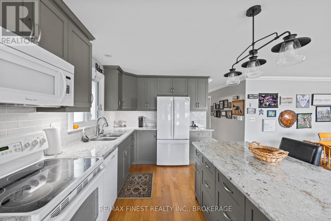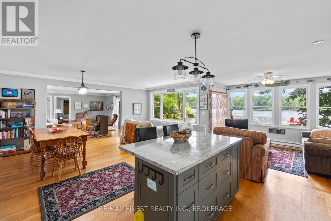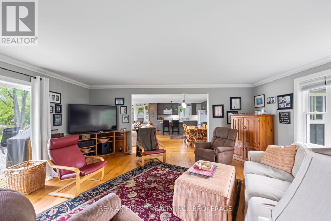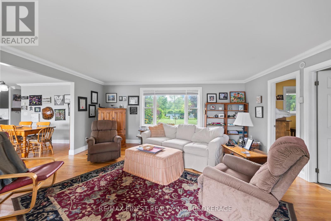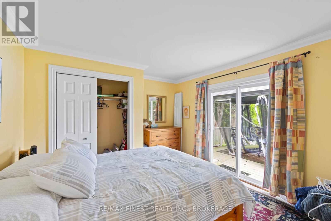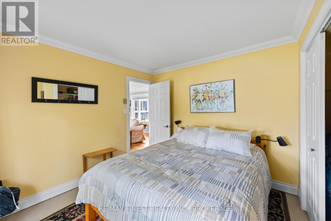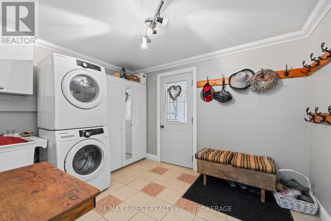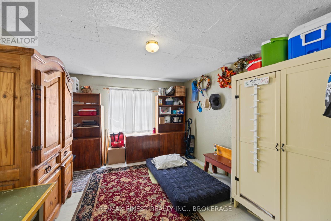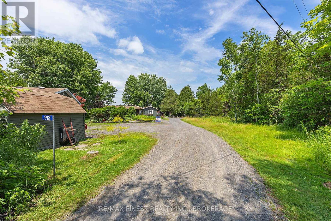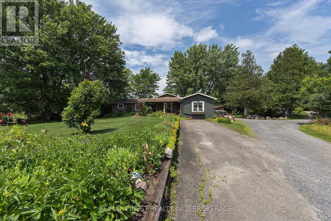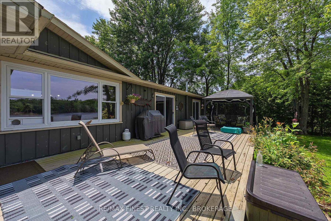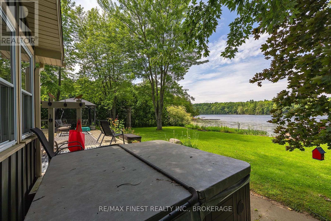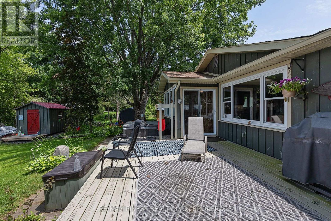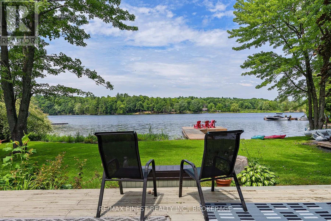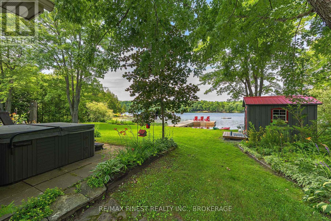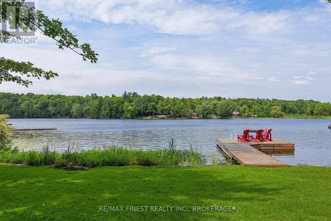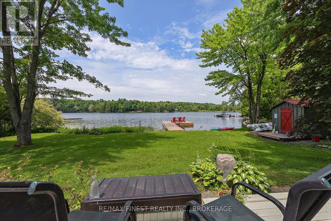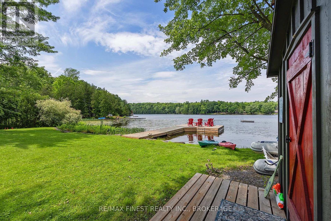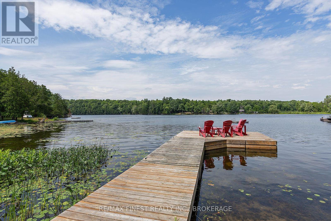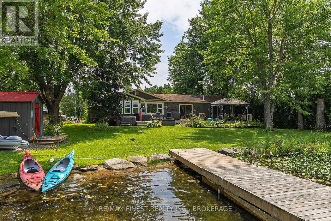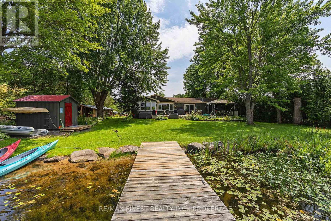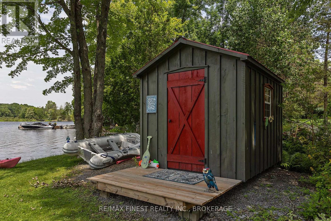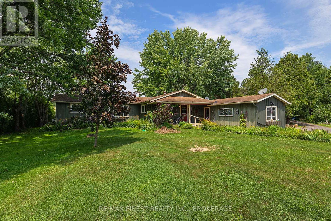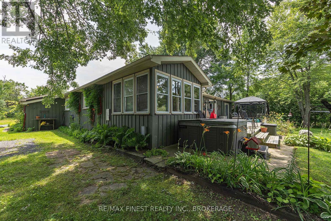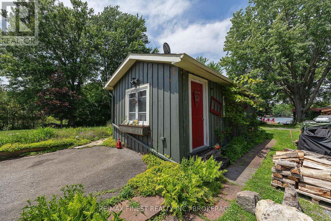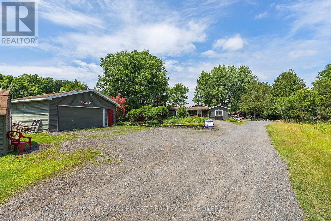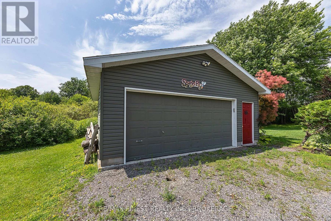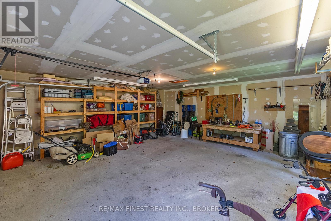912 Moonlight Lane Lansdowne Village, Ontario K0E 1L0
$619,900
Welcome to 912 Moonlight Lane, with approximately 100 feet of deeded water access and a dock tucked along the peaceful shores of Killenbeck Lake, a spot known for its great bass and pike fishing, quiet mornings, and direct access to Charleston Lake Provincial Park makes this home ideal for outdoor living. This three-bedroom home has been lovingly cared for by the same owners for nearly 20 years, and now its time for them to turn the page and for someone new to start their next chapter here. You can almost hear the stories this place could tell: campfires by the water, family BBQs, long swims, and lazy afternoons fishing. The memories made here are ready to become yours. The kitchen and bathroom have already been updated, so you can settle in with ease. Inside, you'll find high ceilings, three walkouts, and views that remind you why you chose the lake life. Step outside to a large garage/workshop, hot tub, multiple sheds, and lush gardens, with plenty of parking for when friends and family drop by. Why wait? Your waterfront story starts right here. (id:50886)
Property Details
| MLS® Number | X12453953 |
| Property Type | Single Family |
| Community Name | 03 - Lansdowne Village |
| Amenities Near By | Beach, Park |
| Community Features | Fishing |
| Easement | Right Of Way |
| Features | Wooded Area, Flat Site, Conservation/green Belt, Lighting, Level |
| Parking Space Total | 8 |
| Structure | Deck, Porch, Patio(s), Shed, Dock |
| View Type | Lake View, View Of Water, Direct Water View |
| Water Front Type | Waterfront |
Building
| Bathroom Total | 1 |
| Bedrooms Above Ground | 3 |
| Bedrooms Total | 3 |
| Age | 31 To 50 Years |
| Appliances | Hot Tub, Central Vacuum, Water Heater, Water Treatment, Dishwasher, Dryer, Microwave, Stove, Washer, Window Coverings, Refrigerator |
| Architectural Style | Bungalow |
| Construction Style Attachment | Detached |
| Fire Protection | Smoke Detectors |
| Fireplace Fuel | Pellet |
| Fireplace Present | Yes |
| Fireplace Total | 1 |
| Fireplace Type | Stove |
| Foundation Type | Concrete |
| Heating Fuel | Electric |
| Heating Type | Baseboard Heaters |
| Stories Total | 1 |
| Size Interior | 1,500 - 2,000 Ft2 |
| Type | House |
| Utility Water | Drilled Well |
Parking
| Detached Garage | |
| Garage |
Land
| Access Type | Public Road, Year-round Access, Private Road, Private Docking |
| Acreage | No |
| Land Amenities | Beach, Park |
| Landscape Features | Landscaped |
| Sewer | Septic System |
| Size Depth | 225 Ft |
| Size Frontage | 100 Ft |
| Size Irregular | 100 X 225 Ft |
| Size Total Text | 100 X 225 Ft|under 1/2 Acre |
| Surface Water | Lake/pond |
| Zoning Description | Res |
Rooms
| Level | Type | Length | Width | Dimensions |
|---|---|---|---|---|
| Main Level | Bedroom | 3.46 m | 3.87 m | 3.46 m x 3.87 m |
| Main Level | Library | 3.46 m | 2.82 m | 3.46 m x 2.82 m |
| Main Level | Bathroom | 2.71 m | 2.63 m | 2.71 m x 2.63 m |
| Main Level | Primary Bedroom | 3.19 m | 3.4 m | 3.19 m x 3.4 m |
| Main Level | Kitchen | 3.75 m | 3.71 m | 3.75 m x 3.71 m |
| Main Level | Dining Room | 3.19 m | 5.53 m | 3.19 m x 5.53 m |
| Main Level | Living Room | 5.48 m | 5.81 m | 5.48 m x 5.81 m |
| Main Level | Office | 3.68 m | 2.21 m | 3.68 m x 2.21 m |
| Main Level | Bedroom 3 | 3.68 m | 3.49 m | 3.68 m x 3.49 m |
Utilities
| Cable | Available |
| Electricity | Installed |
| Wireless | Available |
| Electricity Connected | Connected |
Contact Us
Contact us for more information
Robert Francis
Salesperson
105-1329 Gardiners Rd
Kingston, Ontario K7P 0L8
(613) 389-7777
remaxfinestrealty.com/

