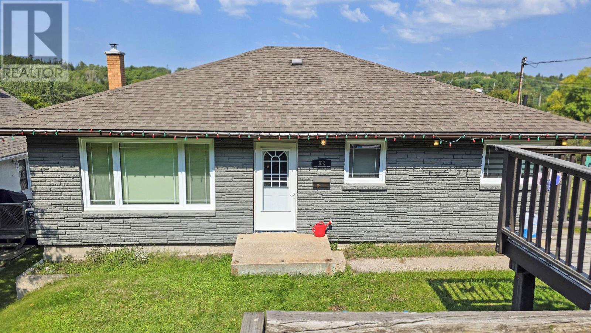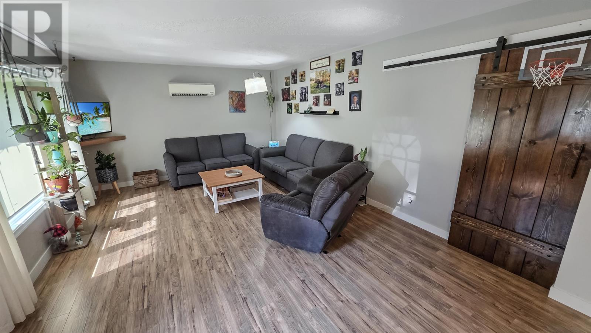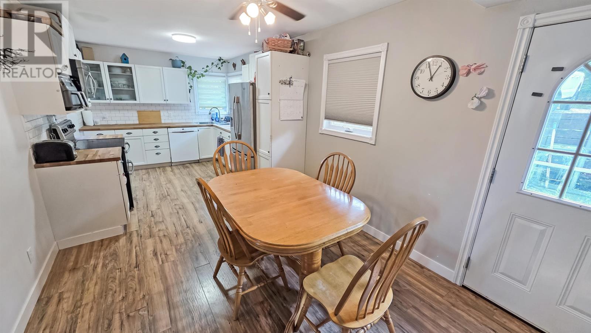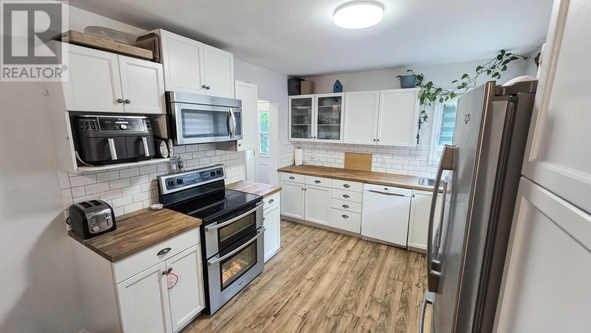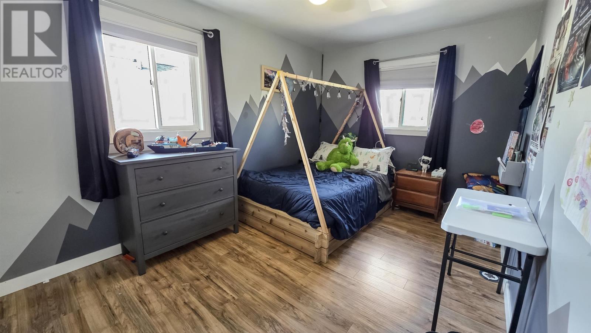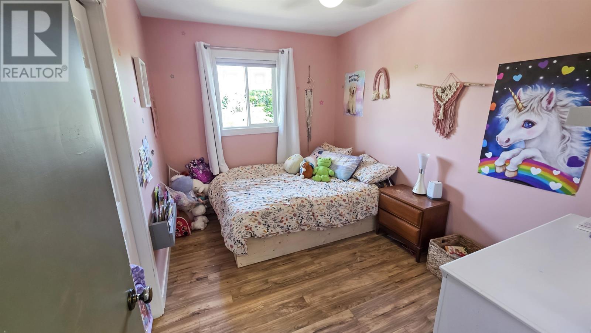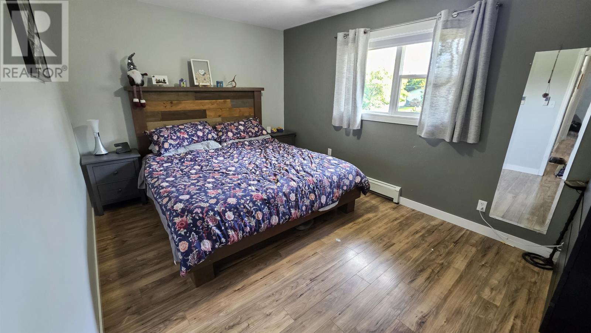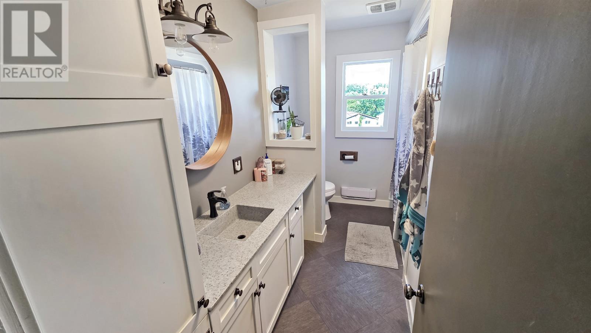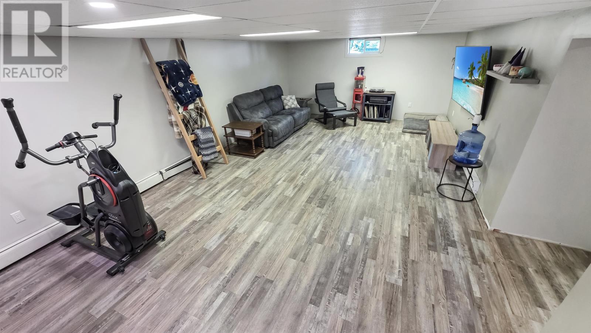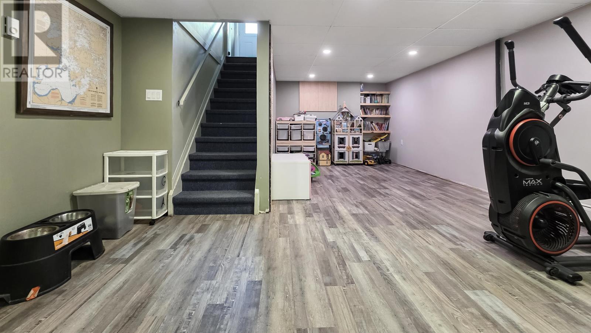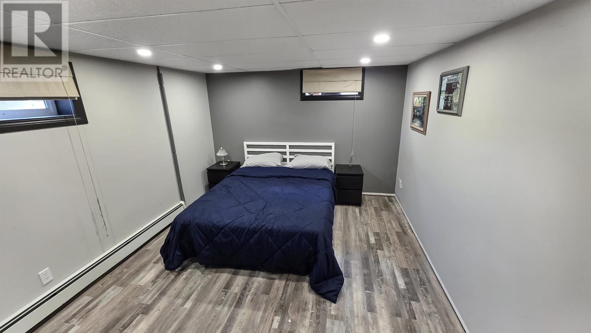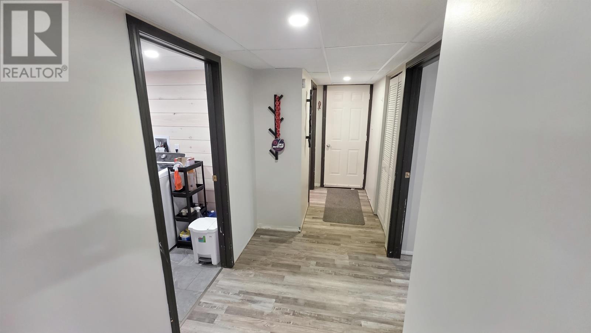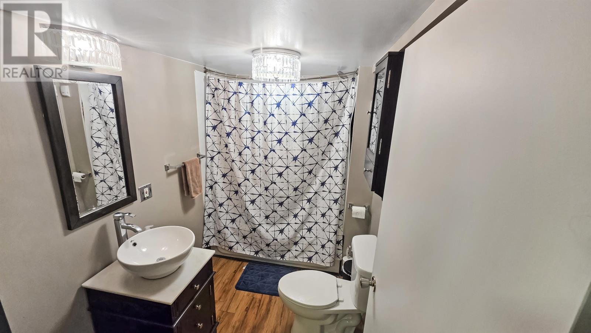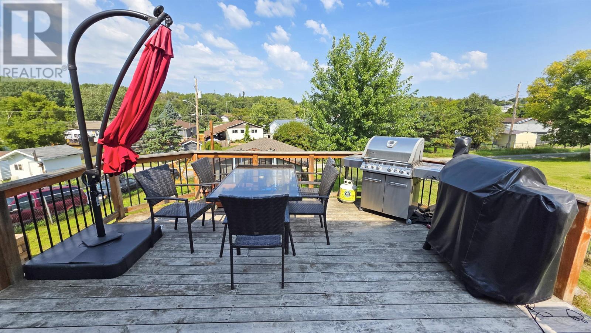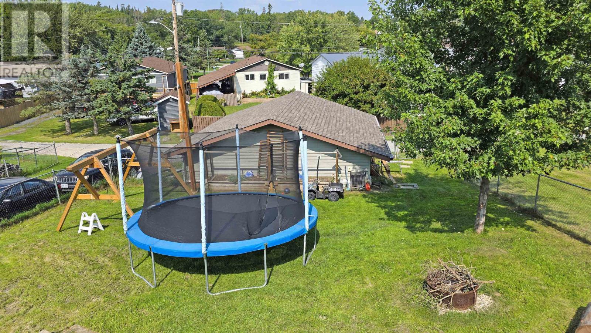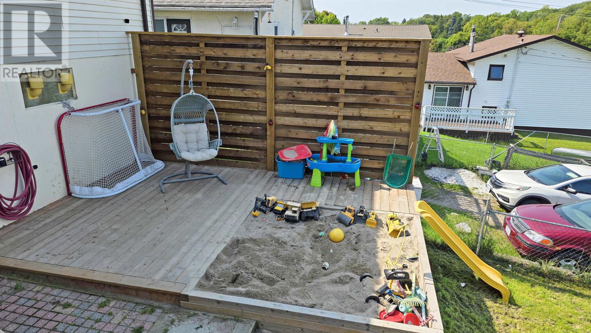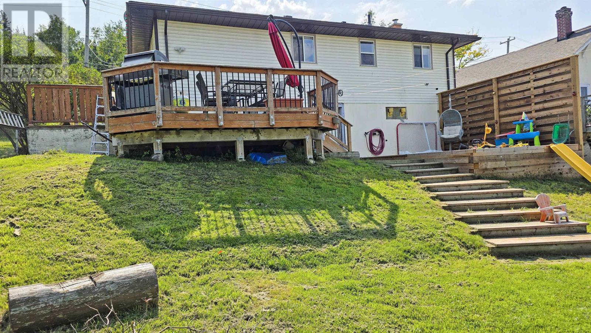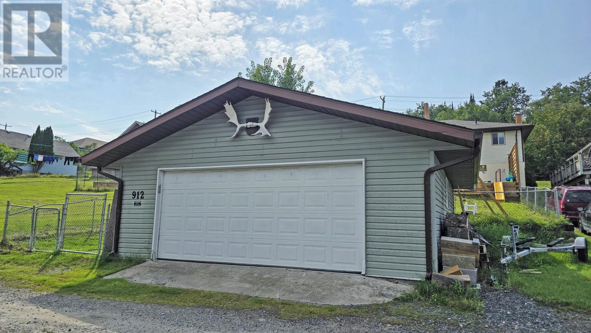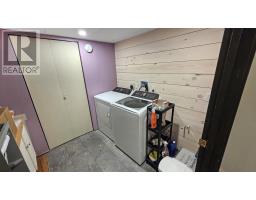912 Ninth St N Kenora, Ontario P9N 2T2
4 Bedroom
2 Bathroom
1,235 ft2
Bungalow
Air Conditioned
Boiler, Forced Air, In Floor Heating, Radiant/infra-Red Heat
$479,900
This bright and spacious 4 bedroom, 2 bathroom home, is located in the much desired area near both Elementary and High Schools. With 1235 Sq. Ft. on each floor, large downstairs family room, and large eat in kitchen, their is plenty of room for the whole family. The walk out basement takes you to a fenced in backyard that is great for entertaining family and friends. The 2 stall garage off the back lane makes a great workshop for your hobbies or storing your toys. (id:50886)
Property Details
| MLS® Number | TB252749 |
| Property Type | Single Family |
| Community Name | Kenora |
| Communication Type | High Speed Internet |
| Community Features | Bus Route |
| Features | Crushed Stone Driveway |
| Structure | Deck, Patio(s) |
Building
| Bathroom Total | 2 |
| Bedrooms Above Ground | 3 |
| Bedrooms Below Ground | 1 |
| Bedrooms Total | 4 |
| Appliances | Microwave Built-in, Dishwasher, Hot Water Instant, Stove, Window Coverings, Refrigerator |
| Architectural Style | Bungalow |
| Basement Development | Finished |
| Basement Type | Full (finished) |
| Constructed Date | 1966 |
| Construction Style Attachment | Detached |
| Cooling Type | Air Conditioned |
| Exterior Finish | Brick, Vinyl |
| Foundation Type | Poured Concrete |
| Heating Fuel | Natural Gas |
| Heating Type | Boiler, Forced Air, In Floor Heating, Radiant/infra-red Heat |
| Stories Total | 1 |
| Size Interior | 1,235 Ft2 |
| Utility Water | Municipal Water |
Parking
| Garage | |
| Detached Garage | |
| Gravel |
Land
| Access Type | Road Access |
| Acreage | No |
| Fence Type | Fenced Yard |
| Sewer | Sanitary Sewer |
| Size Frontage | 50.0000 |
| Size Total Text | Under 1/2 Acre |
Rooms
| Level | Type | Length | Width | Dimensions |
|---|---|---|---|---|
| Basement | Bedroom | 10'8" x 13'7" | ||
| Basement | Bathroom | 4pc | ||
| Basement | Laundry Room | 7'1" xz 8'6" | ||
| Basement | Family Room | 14'8" x 23' | ||
| Basement | Games Room | 12' x 9'9" | ||
| Main Level | Living Room | 12'9" x 18' | ||
| Main Level | Primary Bedroom | 10'1" x 14'5" | ||
| Main Level | Kitchen | 9'11" x 18'10" | ||
| Main Level | Bedroom | 9'1" x 14'5" | ||
| Main Level | Bedroom | 8'3" x 11'1" | ||
| Main Level | Bathroom | 4pc |
Utilities
| Cable | Available |
| Electricity | Available |
| Natural Gas | Available |
| Telephone | Available |
https://www.realtor.ca/real-estate/28803869/912-ninth-st-n-kenora-kenora
Contact Us
Contact us for more information
Jeff Vanwalleghem
Broker
www.facebook.com/rlplandrys
Royal LePage Landry's For Real Estate Kenora
231 First Street South
Kenora, Ontario P9N 1C2
231 First Street South
Kenora, Ontario P9N 1C2
(807) 468-9871
(807) 468-9167
(807) 468-9167
WWW.LANDRYS.CA

