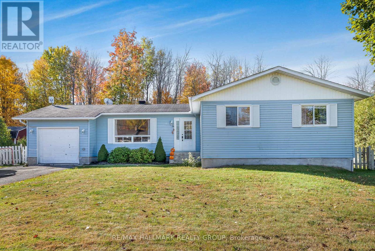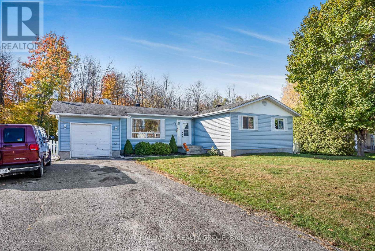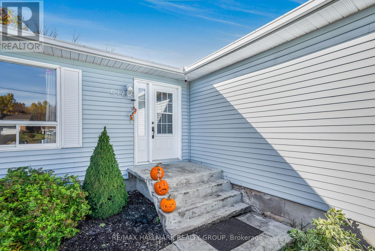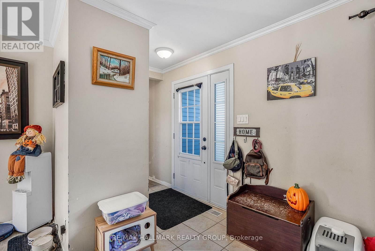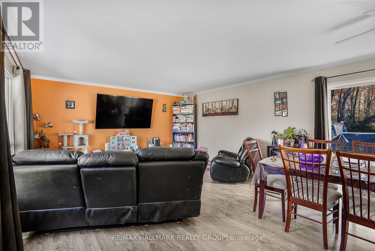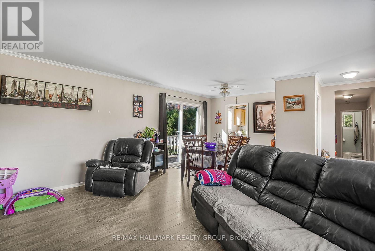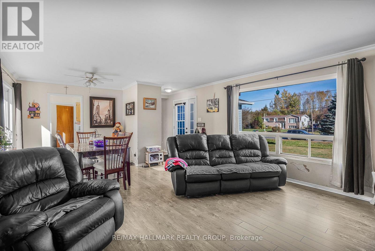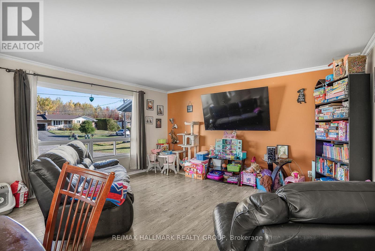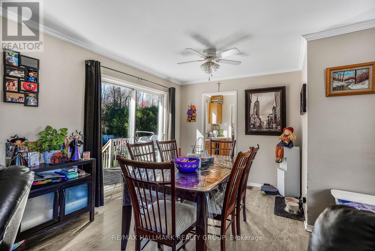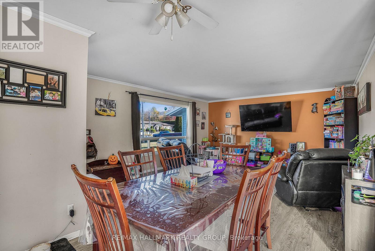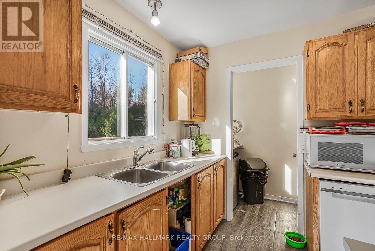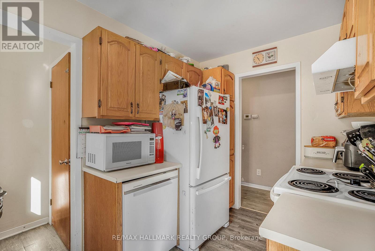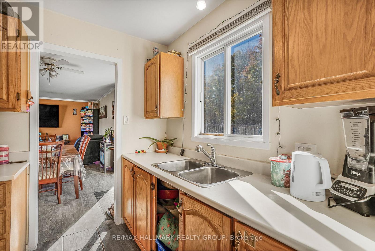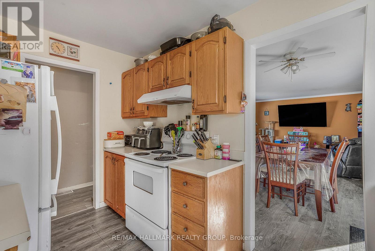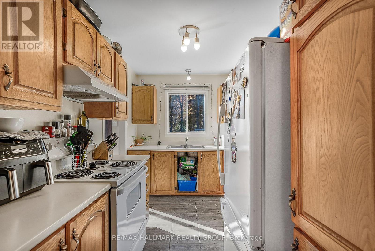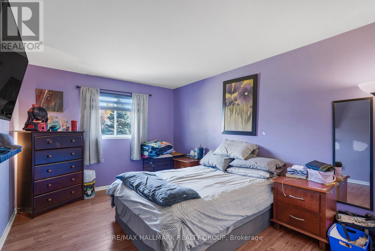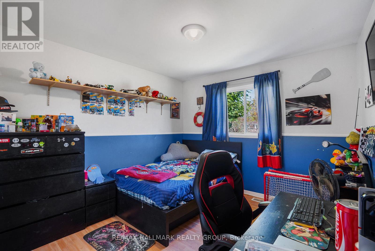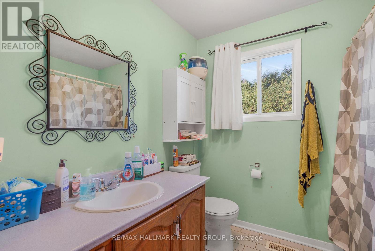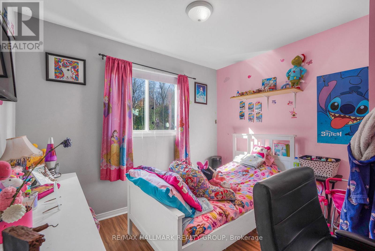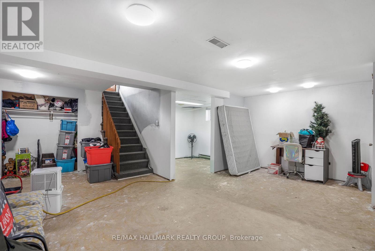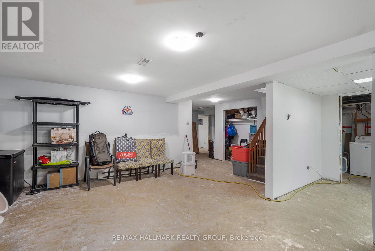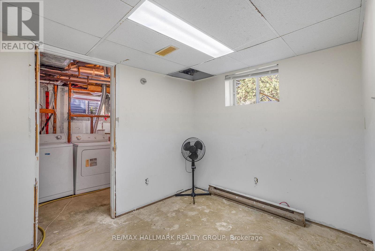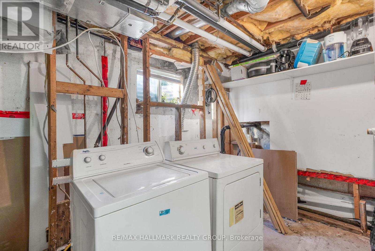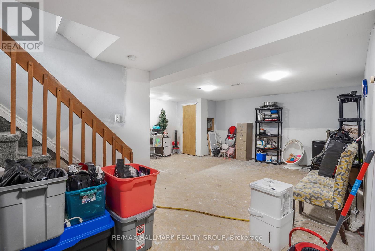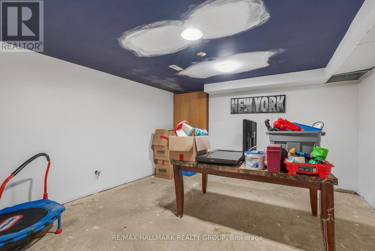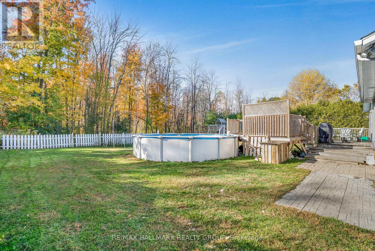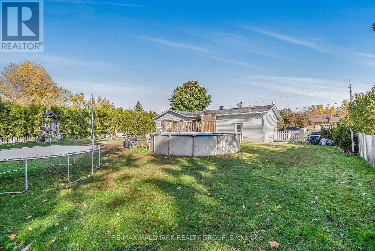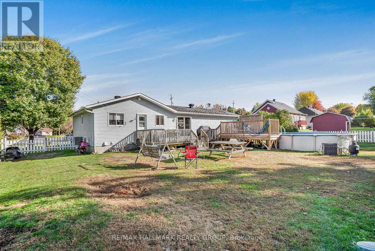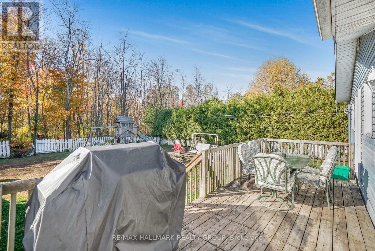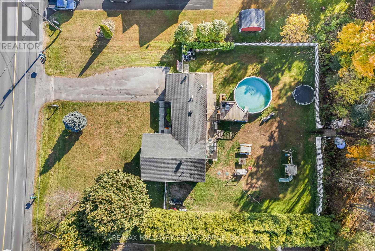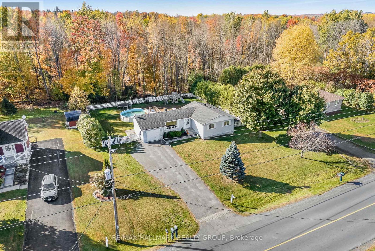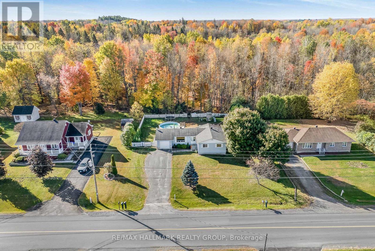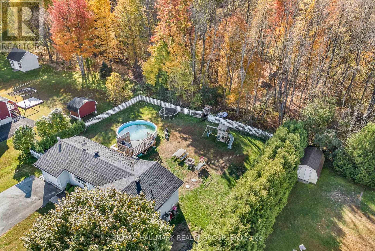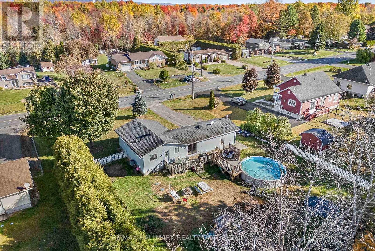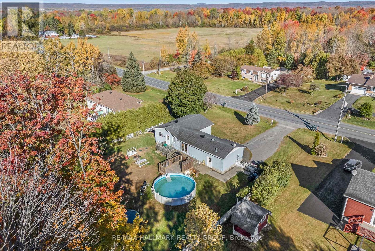912 Pattee Road E Champlain, Ontario K6A 2R2
$344,000
Nestled in a peaceful country setting with no rear neighbors, this charming home backs onto a wooded area while remaining just five minutes from town. The sunny, south-facing backyard is fully fenced and features a spacious deck and an above-ground pool - perfect for relaxing summer days. Inside, you'll find a bright and inviting layout with an oversized living and dining area, a functional galley kitchen with classic oak cabinetry, and three comfortable bedrooms. The well-finished basement offers plenty of space for family activities or a cozy recreation area. (id:50886)
Property Details
| MLS® Number | X12475154 |
| Property Type | Single Family |
| Community Name | 614 - Champlain Twp |
| Equipment Type | Air Conditioner, Water Heater, Furnace |
| Features | Flat Site, Carpet Free |
| Parking Space Total | 4 |
| Pool Type | Above Ground Pool |
| Rental Equipment Type | Air Conditioner, Water Heater, Furnace |
| View Type | Mountain View |
Building
| Bathroom Total | 1 |
| Bedrooms Above Ground | 3 |
| Bedrooms Total | 3 |
| Age | 31 To 50 Years |
| Architectural Style | Bungalow |
| Basement Development | Finished |
| Basement Type | N/a (finished) |
| Construction Style Attachment | Detached |
| Cooling Type | Central Air Conditioning |
| Exterior Finish | Vinyl Siding |
| Foundation Type | Concrete |
| Heating Fuel | Natural Gas |
| Heating Type | Forced Air |
| Stories Total | 1 |
| Size Interior | 700 - 1,100 Ft2 |
| Type | House |
| Utility Water | Drilled Well |
Parking
| Attached Garage | |
| Garage |
Land
| Acreage | No |
| Sewer | Septic System |
| Size Irregular | 100 X 153 Acre |
| Size Total Text | 100 X 153 Acre |
| Zoning Description | Residential |
Rooms
| Level | Type | Length | Width | Dimensions |
|---|---|---|---|---|
| Basement | Recreational, Games Room | 21 m | 19.49 m | 21 m x 19.49 m |
| Basement | Laundry Room | 12.57 m | 7.81 m | 12.57 m x 7.81 m |
| Main Level | Bedroom | 9.97 m | 9.91 m | 9.97 m x 9.91 m |
| Ground Level | Living Room | 15.22 m | 13.58 m | 15.22 m x 13.58 m |
| Ground Level | Dining Room | 9.42 m | 8.83 m | 9.42 m x 8.83 m |
| Ground Level | Kitchen | 11.48 m | 7.32 m | 11.48 m x 7.32 m |
| Ground Level | Primary Bedroom | 15.55 m | 10.4 m | 15.55 m x 10.4 m |
Utilities
| Cable | Installed |
| Electricity | Installed |
| Sewer | Installed |
https://www.realtor.ca/real-estate/29017569/912-pattee-road-e-champlain-614-champlain-twp
Contact Us
Contact us for more information
Iannick Champagne
Salesperson
610 Bronson Avenue
Ottawa, Ontario K1S 4E6
(613) 236-5959
(613) 236-1515
www.hallmarkottawa.com/
Myriam Champagne
Salesperson
610 Bronson Avenue
Ottawa, Ontario K1S 4E6
(613) 236-5959
(613) 236-1515
www.hallmarkottawa.com/
Mylene Thibault
Salesperson
610 Bronson Avenue
Ottawa, Ontario K1S 4E6
(613) 236-5959
(613) 236-1515
www.hallmarkottawa.com/
Mario Cyr
Salesperson
www.homesbymario.ca/
610 Bronson Avenue
Ottawa, Ontario K1S 4E6
(613) 236-5959
(613) 236-1515
www.hallmarkottawa.com/

