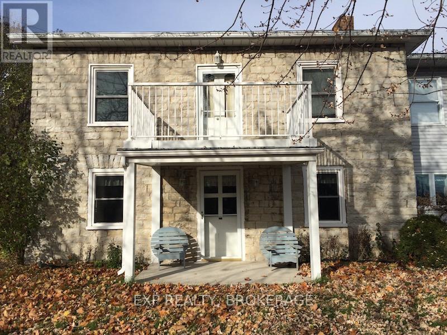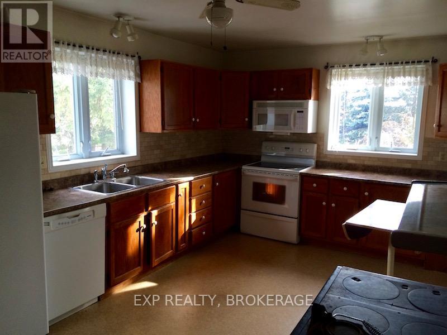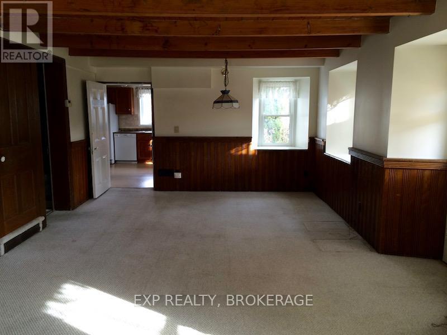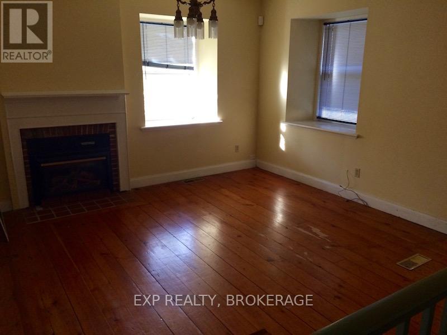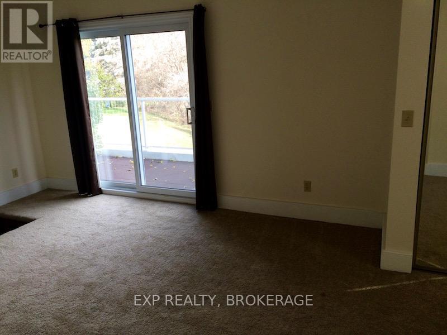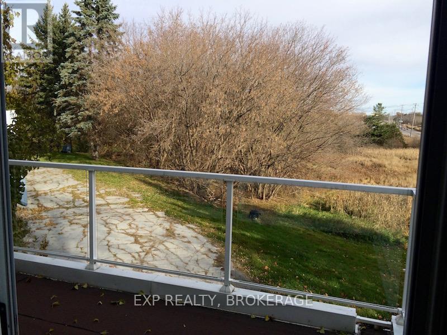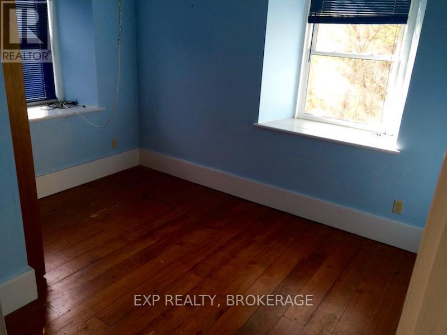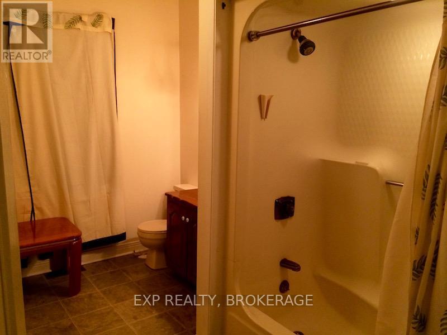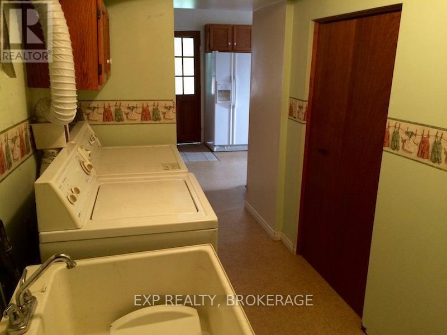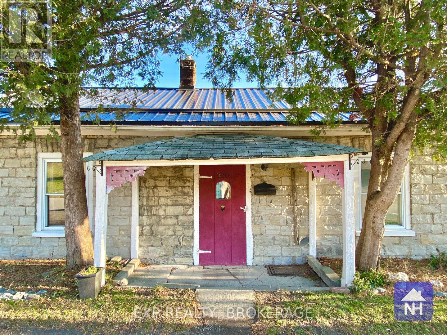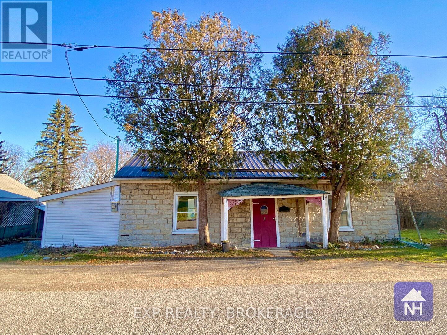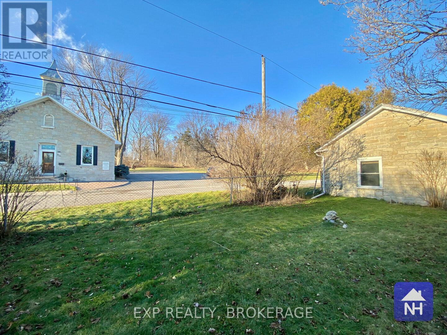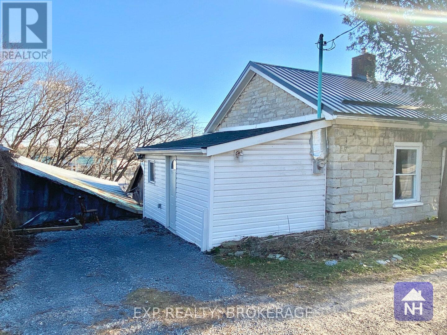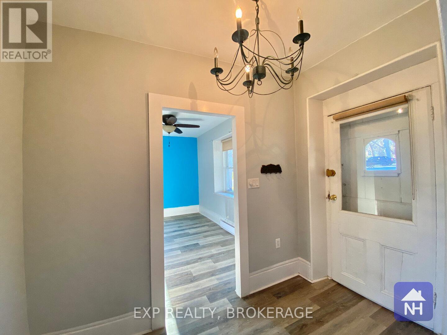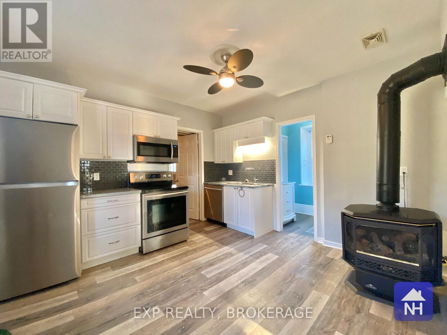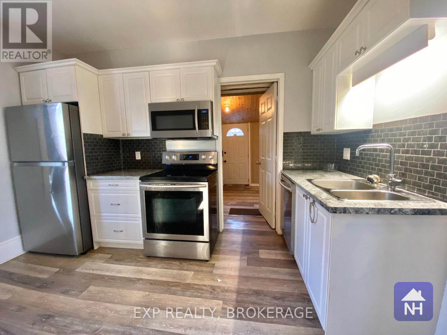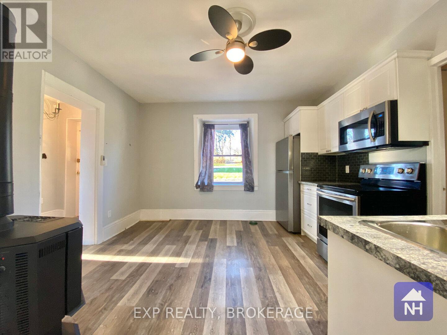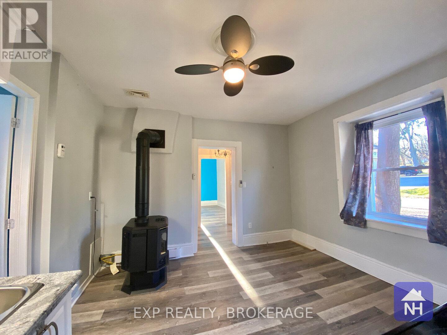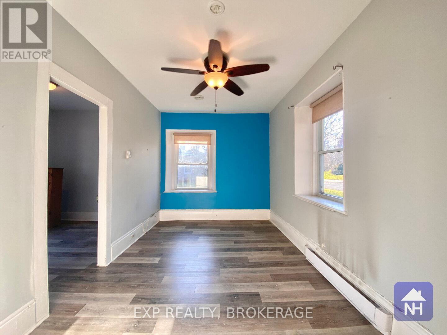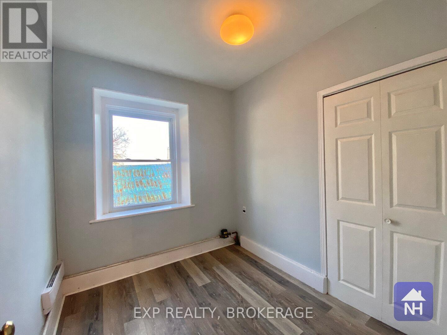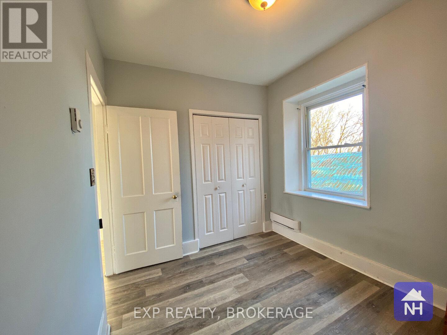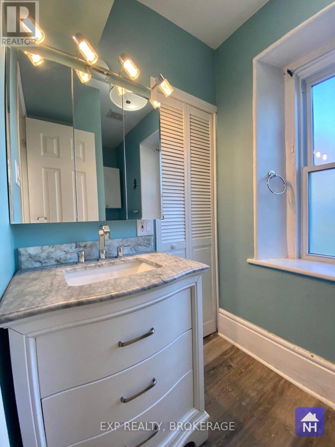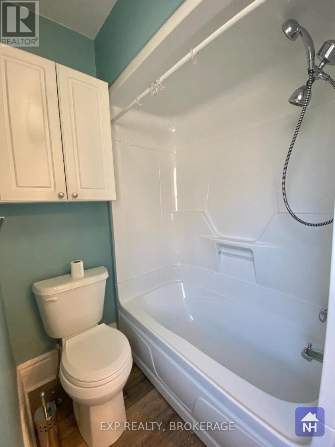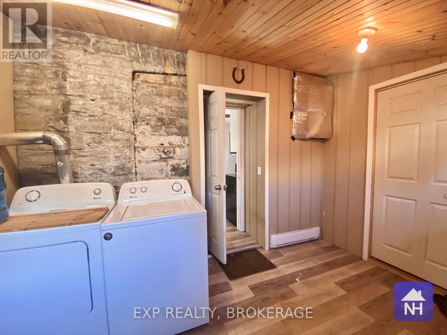912 Purdy Mills Road Kingston, Ontario K7M 3M9
$799,900
Welcome to 912 and 920 Purdy Mills Road, a remarkable piece of Kingston's history. Built in the 1840s, these two stately limestone residences sit on 1.695 acres in a prime central location. Rarely does an opportunity like this come to market. With D, R1 zoning and exposure to John Counter Boulevard, the property offers excellent development potential while maintaining its historic charm. Both homes are solidly constructed with limestone exteriors and durable metal roofs. Currently, 912 rents for $2,200/month plus utilities and 920 rents for $1,950/month plus utilities, providing a strong income stream. The larger 3-bedroom home could easily be converted to a 4-bedroom with the addition of one wall, creating even more versatility. Whether you choose to live in one home and rent the other to offset your mortgage, or explore its future development possibilities, this property is a truly unique investment. Don't miss this opportunity to own a rare piece of Kingston heritage with easy access to all parts of the city. Schedule your private showing today. (id:50886)
Property Details
| MLS® Number | X12368599 |
| Property Type | Single Family |
| Community Name | 25 - West of Sir John A. Blvd |
| Amenities Near By | Public Transit |
| Community Features | School Bus |
| Equipment Type | None |
| Features | Wooded Area, Irregular Lot Size |
| Parking Space Total | 8 |
| Rental Equipment Type | None |
| Structure | Deck, Porch, Barn |
| View Type | City View |
Building
| Bathroom Total | 3 |
| Bedrooms Above Ground | 3 |
| Bedrooms Below Ground | 2 |
| Bedrooms Total | 5 |
| Age | 100+ Years |
| Amenities | Fireplace(s), Separate Heating Controls, Separate Electricity Meters |
| Appliances | Water Heater, Water Meter, Stove, Refrigerator |
| Construction Style Attachment | Detached |
| Exterior Finish | Stone, Vinyl Siding |
| Fire Protection | Smoke Detectors |
| Fireplace Present | Yes |
| Fireplace Total | 1 |
| Foundation Type | Unknown |
| Half Bath Total | 1 |
| Heating Fuel | Natural Gas |
| Heating Type | Forced Air |
| Stories Total | 2 |
| Size Interior | 2,000 - 2,500 Ft2 |
| Type | House |
| Utility Water | Municipal Water |
Parking
| Detached Garage | |
| Garage |
Land
| Acreage | No |
| Land Amenities | Public Transit |
| Sewer | Septic System |
| Size Frontage | 476 Ft |
| Size Irregular | 476 Ft ; Triangle |
| Size Total Text | 476 Ft ; Triangle|1/2 - 1.99 Acres |
| Zoning Description | D, R1 |
Rooms
| Level | Type | Length | Width | Dimensions |
|---|---|---|---|---|
| Second Level | Primary Bedroom | 3.48 m | 6.48 m | 3.48 m x 6.48 m |
| Second Level | Bedroom 2 | 4.57 m | 2.44 m | 4.57 m x 2.44 m |
| Second Level | Bedroom 3 | 3.05 m | 3.61 m | 3.05 m x 3.61 m |
| Second Level | Family Room | 3.61 m | 3.94 m | 3.61 m x 3.94 m |
| Second Level | Bathroom | 2.36 m | 3.48 m | 2.36 m x 3.48 m |
| Main Level | Kitchen | 3.38 m | 5.51 m | 3.38 m x 5.51 m |
| Main Level | Kitchen | 3.05 m | 2.74 m | 3.05 m x 2.74 m |
| Main Level | Living Room | 3.66 m | 2.13 m | 3.66 m x 2.13 m |
| Main Level | Primary Bedroom | 3.66 m | 2.13 m | 3.66 m x 2.13 m |
| Main Level | Bedroom 2 | 3.05 m | 2.13 m | 3.05 m x 2.13 m |
| Main Level | Dining Room | 3.58 m | 4.04 m | 3.58 m x 4.04 m |
| Main Level | Bathroom | 3.05 m | 1.52 m | 3.05 m x 1.52 m |
| Main Level | Living Room | 3.86 m | 3.58 m | 3.86 m x 3.58 m |
| Main Level | Bathroom | 1.22 m | 0.76 m | 1.22 m x 0.76 m |
| Main Level | Laundry Room | 4.17 m | 0.84 m | 4.17 m x 0.84 m |
Utilities
| Cable | Available |
| Electricity | Installed |
| Sewer | Available |
Contact Us
Contact us for more information
Shawn Leclaire
Salesperson
www.buysellkingston.com/
www.facebook.com/shawnleclaire
www.twitter.com/shawnleclaire
www.linkedin.com/in/shawnleclaire/
225-427 Princess St
Kingston, Ontario K7L 5S9
(866) 530-7737
www.exprealty.ca/

