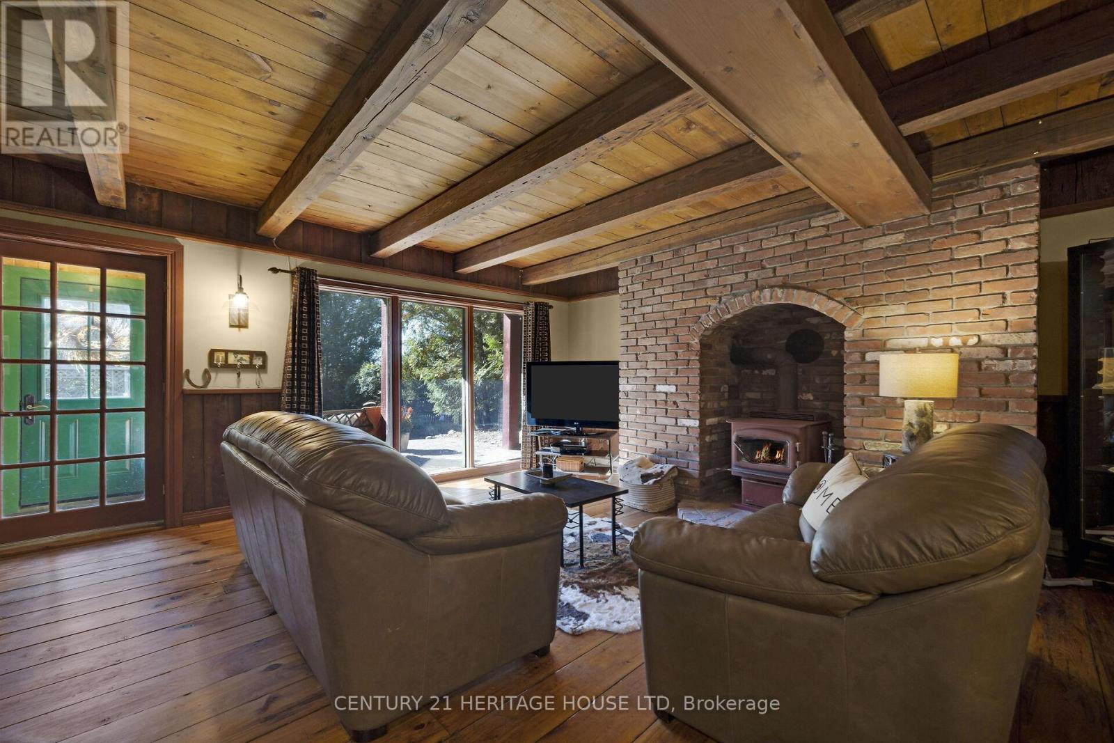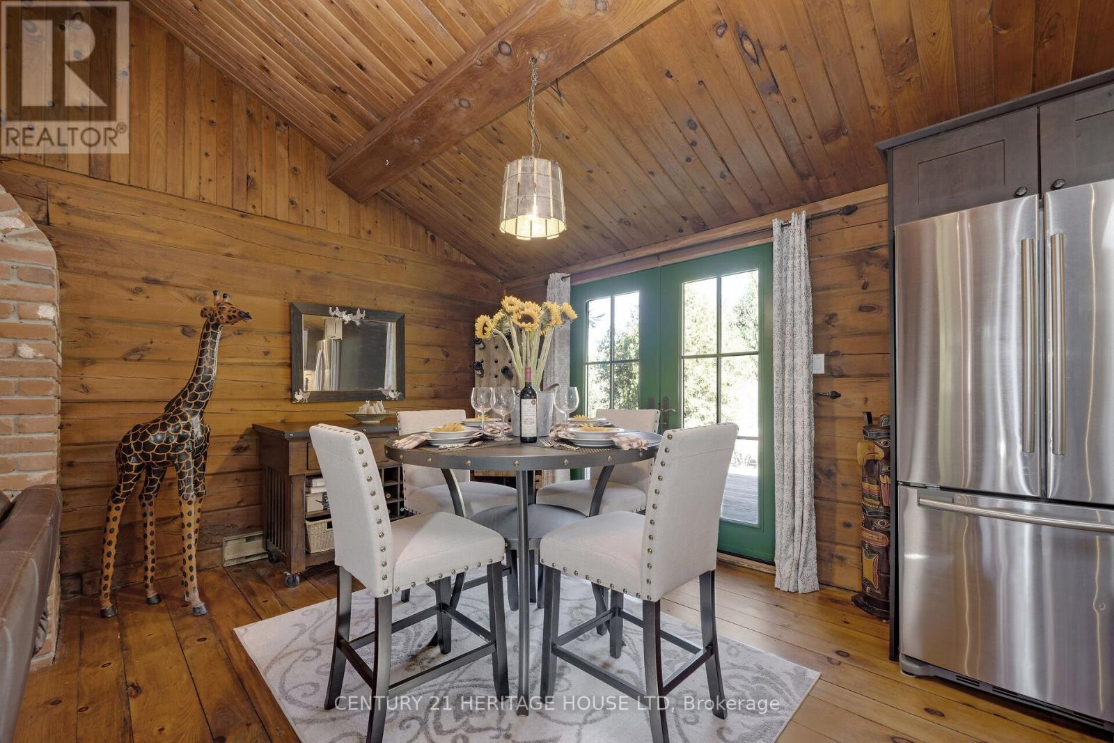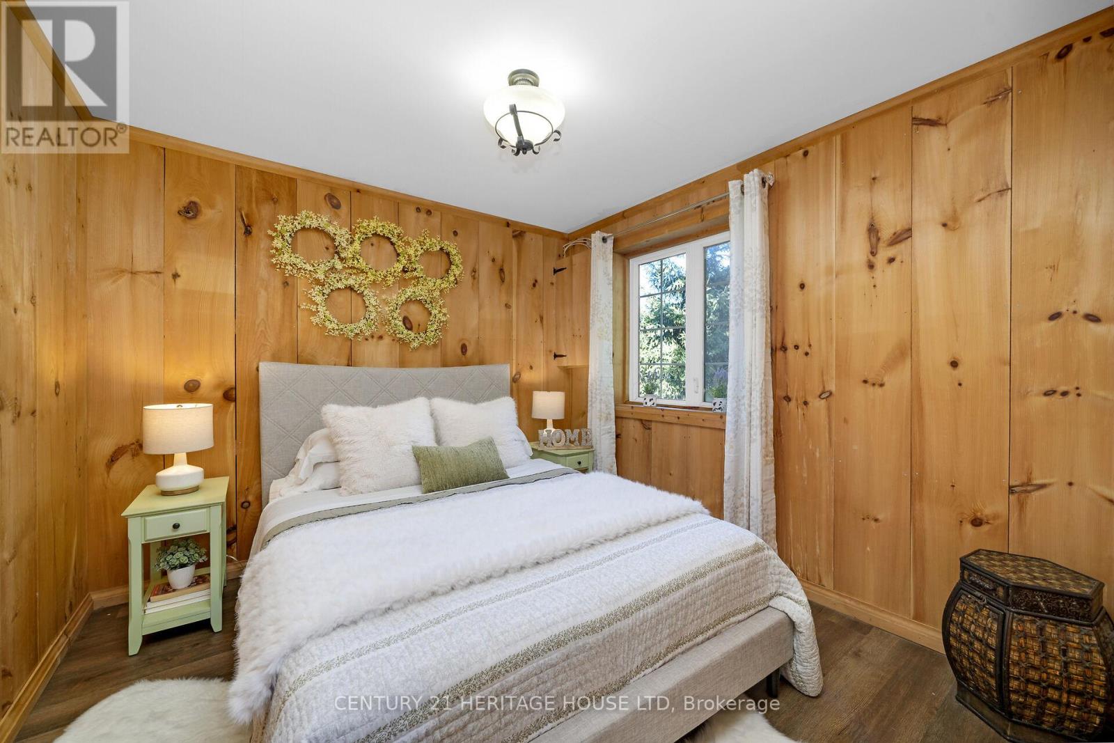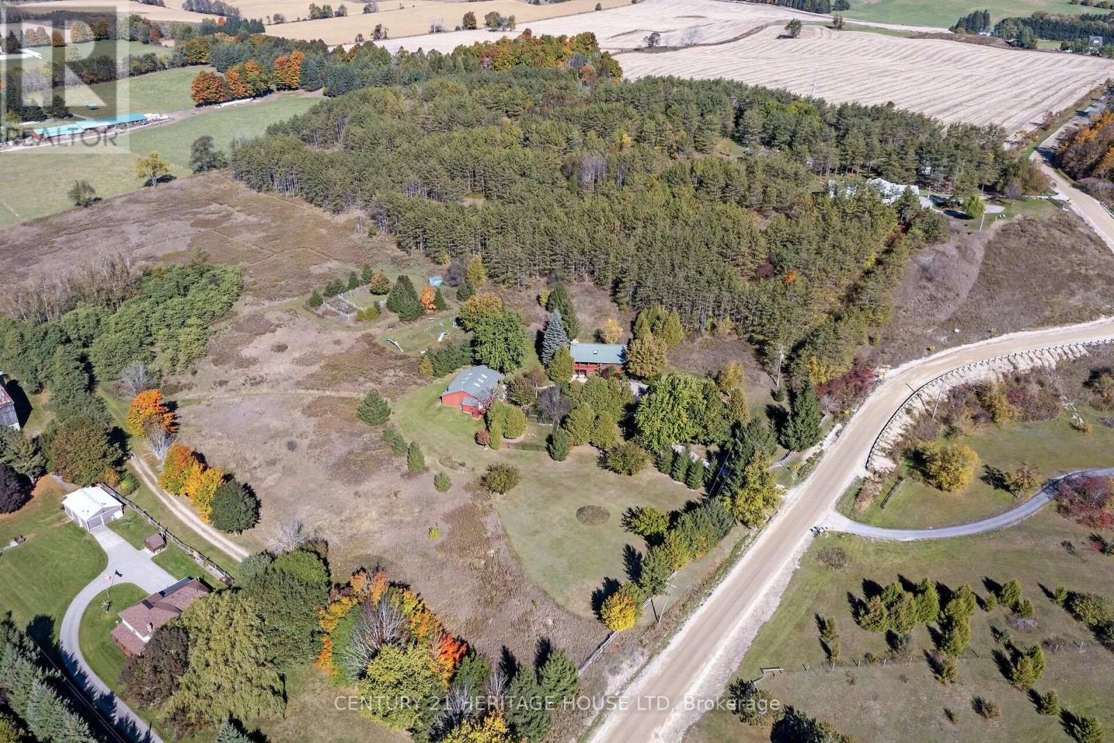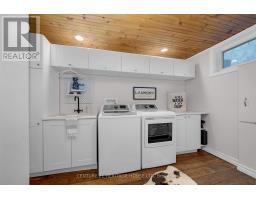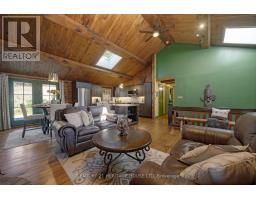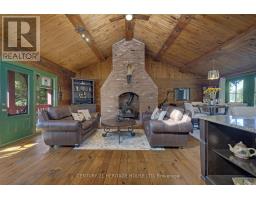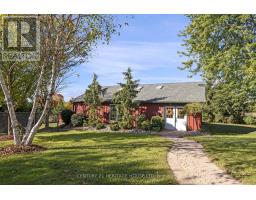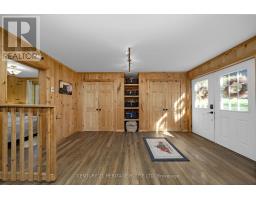9126 Sideroad 27 Erin, Ontario L0N 1N0
$2,390,000
Welcome to your own slice of paradise! With a combined living space of over 3700 square feet this property offers incredible opportunities with 5 bedrooms/3 bathrooms over 2 buildings (Main house is 2400 sq ft). The charming 4-bedroom, 2-bathroom log home exudes warmth and is complemented by a separate versatile 1-bedroom/1-bathroom guest house. Boasting 1550 square feet and kitchen/laundry roughed-ins, it can easily be converted to a separate family dwelling, AirBNB, or even a commercial business.Nestled on 22 picturesque acres, this retreat features a detached 2-car garage with an attached heated studioideal for a home office or creative space. The expansive grounds include multiple fenced pens, manicured outdoor areas, and meandering walking trails, inviting you to explore the beauty of nature right at your doorstep.A unique highlight of this property is the circa 1890s bank barn, offering ample storage or the perfect opportunity for restorationlet your creativity flow and transform it for animal use or other ventures!With direct access to the Elora Cataract Trail, outdoor enthusiasts will love the endless recreational opportunities. Whether youre seeking a tranquil escape or an active lifestyle, this property offers a unique blend of both.Dont miss your chance to own this extraordinary retreat, where every detail has been designed for comfort and functionality. Schedule your private showing today and start living your dream! **** EXTRAS **** fully rennovated in 2020, direct access to the Elora Catarct trail, bank barn has hydro and water. (id:50886)
Property Details
| MLS® Number | X9417916 |
| Property Type | Single Family |
| Community Name | Rural Erin |
| EquipmentType | Water Heater - Electric |
| Features | Wooded Area, Irregular Lot Size, Rolling, Open Space, Conservation/green Belt, Carpet Free, Country Residential, Guest Suite |
| ParkingSpaceTotal | 10 |
| RentalEquipmentType | Water Heater - Electric |
| Structure | Barn |
Building
| BathroomTotal | 3 |
| BedroomsAboveGround | 5 |
| BedroomsTotal | 5 |
| Amenities | Fireplace(s) |
| Appliances | Water Treatment, Dishwasher, Dryer, Garage Door Opener, Microwave, Refrigerator, Stove, Washer, Water Heater, Water Softener, Window Coverings |
| ArchitecturalStyle | Raised Bungalow |
| BasementDevelopment | Finished |
| BasementFeatures | Walk Out |
| BasementType | N/a (finished) |
| CoolingType | Wall Unit |
| ExteriorFinish | Wood |
| FireplacePresent | Yes |
| FireplaceTotal | 3 |
| FireplaceType | Woodstove |
| FlooringType | Hardwood |
| FoundationType | Unknown |
| HeatingFuel | Electric |
| HeatingType | Baseboard Heaters |
| StoriesTotal | 1 |
| SizeInterior | 3499.9705 - 4999.958 Sqft |
| Type | House |
Parking
| Detached Garage |
Land
| Acreage | Yes |
| FenceType | Fenced Yard |
| Sewer | Septic System |
| SizeFrontage | 1006 M |
| SizeIrregular | 1006 X 1336 Acre |
| SizeTotalText | 1006 X 1336 Acre|10 - 24.99 Acres |
Rooms
| Level | Type | Length | Width | Dimensions |
|---|---|---|---|---|
| Second Level | Kitchen | 3.56 m | 3.72 m | 3.56 m x 3.72 m |
| Second Level | Bathroom | 3.54 m | 1.92 m | 3.54 m x 1.92 m |
| Second Level | Bedroom | 3.56 m | 4.06 m | 3.56 m x 4.06 m |
| Second Level | Bedroom 2 | 4.16 m | 3.16 m | 4.16 m x 3.16 m |
| Second Level | Bedroom 3 | 4.11 m | 3.16 m | 4.11 m x 3.16 m |
| Second Level | Dining Room | 3.56 m | 3.28 m | 3.56 m x 3.28 m |
| Second Level | Living Room | 4.11 m | 6.59 m | 4.11 m x 6.59 m |
| Main Level | Family Room | 10.26 m | 10.14 m | 10.26 m x 10.14 m |
| Ground Level | Bathroom | 3.2 m | 1.92 m | 3.2 m x 1.92 m |
| Ground Level | Laundry Room | 2.88 m | 3.61 m | 2.88 m x 3.61 m |
| Ground Level | Family Room | 7.26 m | 6.38 m | 7.26 m x 6.38 m |
| Ground Level | Primary Bedroom | 4.1 m | 6.32 m | 4.1 m x 6.32 m |
Utilities
| Cable | Available |
https://www.realtor.ca/real-estate/27559807/9126-sideroad-27-erin-rural-erin
Interested?
Contact us for more information
Sarah Phaedra Anthon
Salesperson
221 Woodlawn Rd W #c7
Guelph, Ontario N1H 8P4






