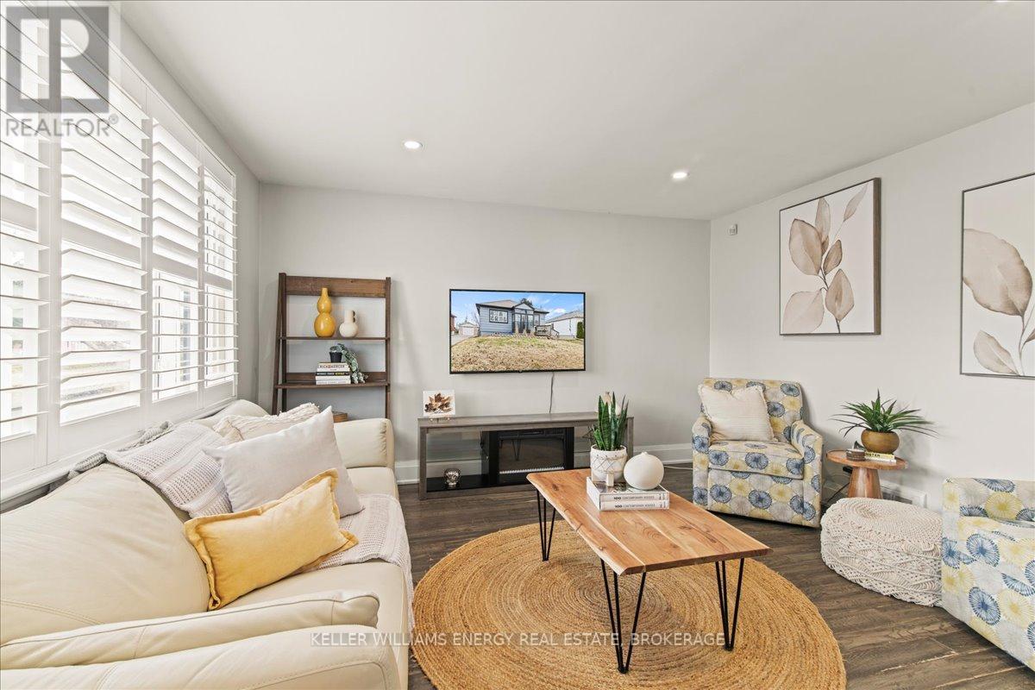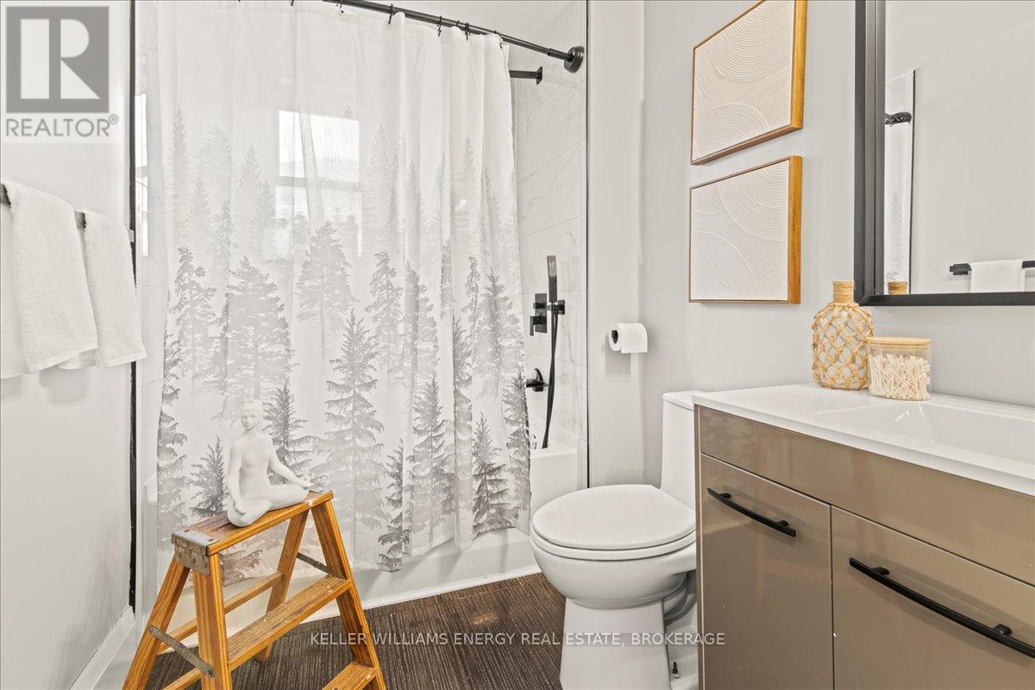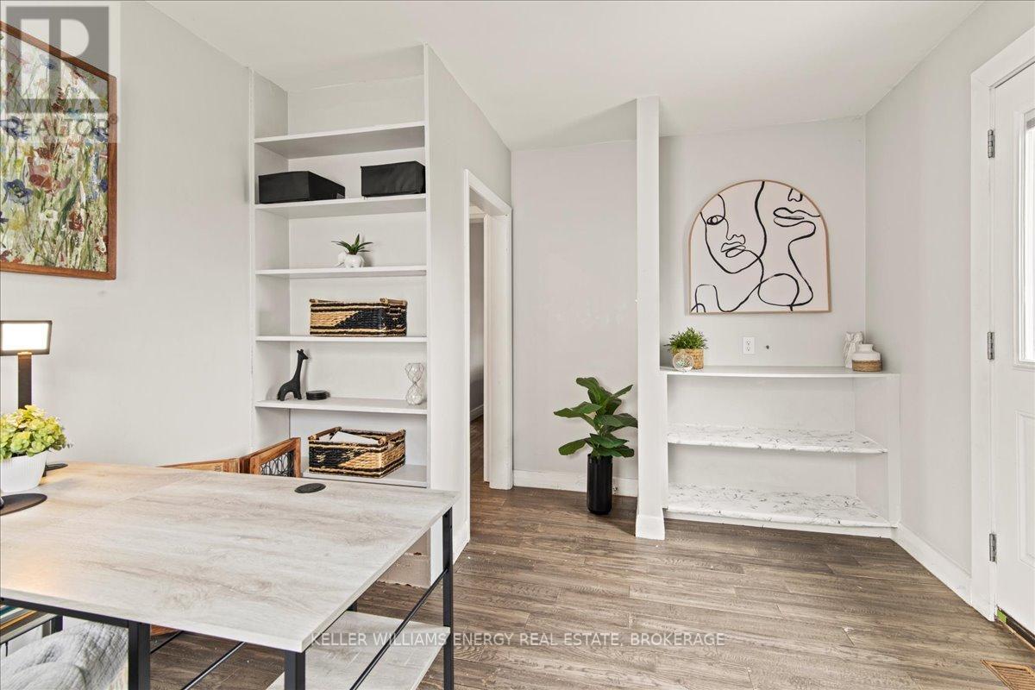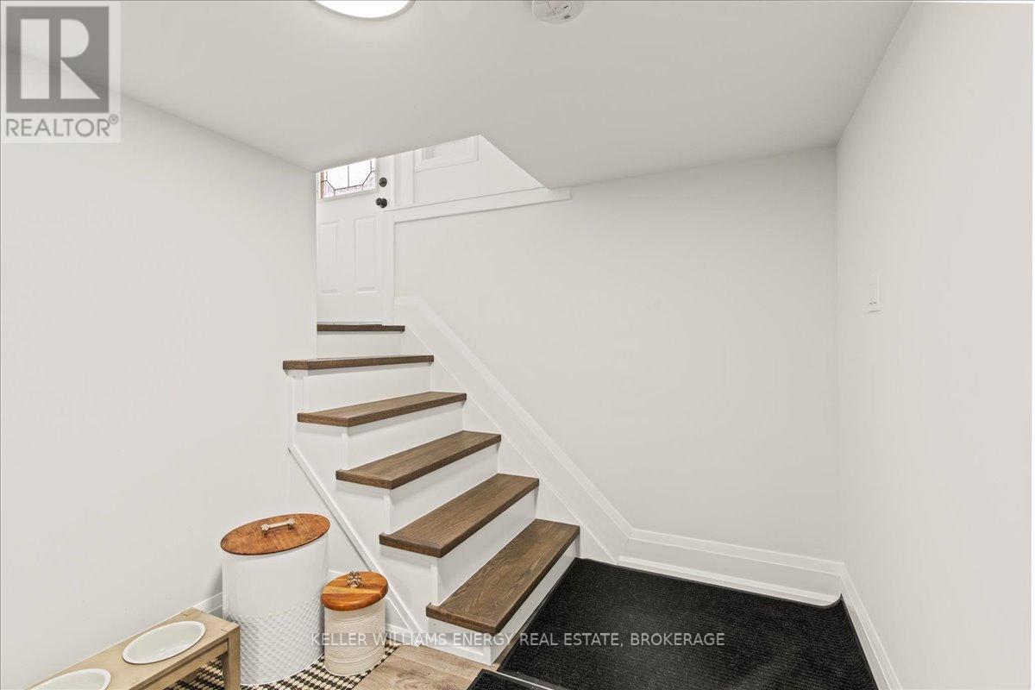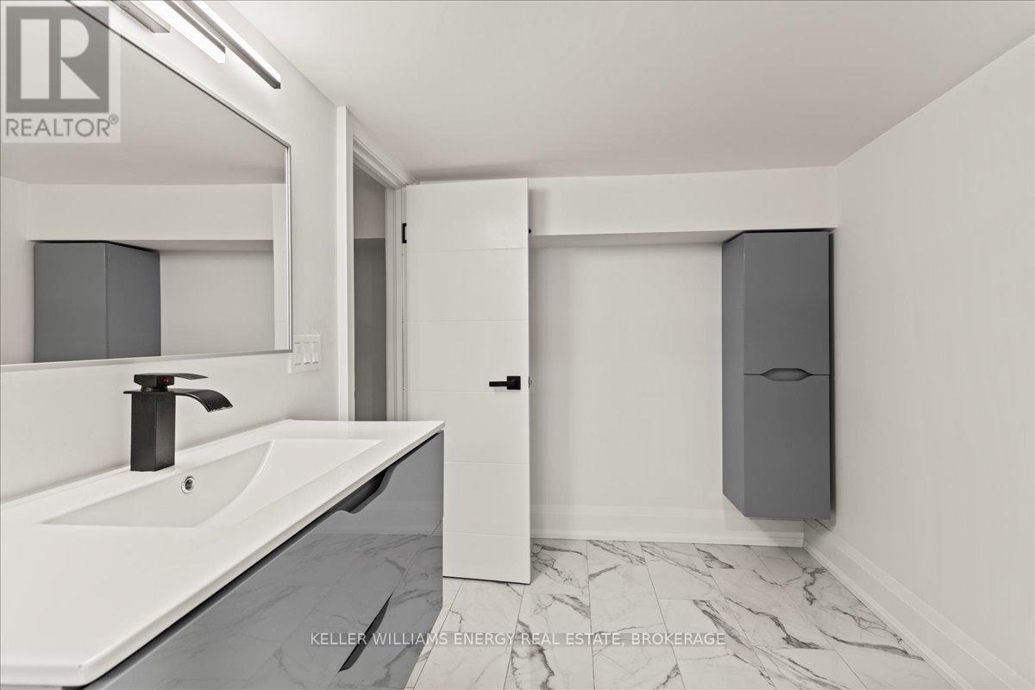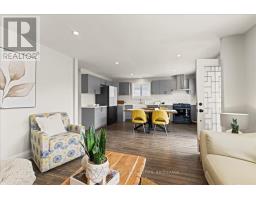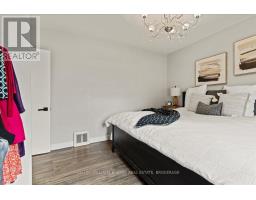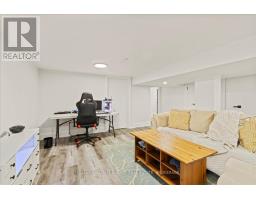913 Centre Street N Whitby, Ontario L1N 4V2
$849,900
Nestled in the highly sought-after Williamsburg neighbourhood of Whitby, this beautifully updated raised bungalow offers over 1000 sqft of comfortable living space. Featuring 3 + 2 bedrooms and 2 full bathrooms, this home is move-in ready and brimming with modern appeal. Step inside to discover hardwood floors flowing throughout the main level, complemented by upgraded doors and hardware. The stylish, modern kitchen boasts high-end Samsung stainless steel appliances and an inviting eating area that overlooks the bright and airy living room. A large picture window floods the living spaces with natural light, creating an ideal environment for entertaining and family gatherings. The main floor offers three bedrooms and a fully updated 4-piece bathroom. One of the bedrooms provides direct access to the fantastic backyard, an entertainer's delight with a deck and patio area offering plenty of room for summer gatherings.. The detached garage also offers convenient backyard entry. Descend to the fully finished basement, enhanced by new laminate flooring, offers two additional bedrooms with above-grade windows, a versatile open-concept recreation room, and a generously sized 3-piece bathroom. Benefit from ample storage options, including a dedicated laundry room and a practical cold room. Located in the heart of Williamsburg, you'll enjoy easy access to excellent schools, parks, shopping, and all the amenities Whitby has to offer. Don't miss this incredible opportunity to own a beautifully updated home in one of Whitby's most desirable neighbourhoods! (id:50886)
Property Details
| MLS® Number | E12088068 |
| Property Type | Single Family |
| Community Name | Williamsburg |
| Features | Gazebo |
| Parking Space Total | 4 |
Building
| Bathroom Total | 2 |
| Bedrooms Above Ground | 3 |
| Bedrooms Below Ground | 2 |
| Bedrooms Total | 5 |
| Age | 51 To 99 Years |
| Appliances | Water Heater |
| Architectural Style | Raised Bungalow |
| Basement Development | Finished |
| Basement Features | Separate Entrance |
| Basement Type | N/a (finished) |
| Construction Style Attachment | Detached |
| Cooling Type | Central Air Conditioning |
| Exterior Finish | Vinyl Siding |
| Flooring Type | Hardwood, Laminate, Concrete |
| Foundation Type | Concrete, Block |
| Heating Fuel | Natural Gas |
| Heating Type | Forced Air |
| Stories Total | 1 |
| Size Interior | 700 - 1,100 Ft2 |
| Type | House |
| Utility Water | Municipal Water |
Parking
| Detached Garage | |
| Garage |
Land
| Acreage | No |
| Sewer | Sanitary Sewer |
| Size Depth | 140 Ft |
| Size Frontage | 45 Ft |
| Size Irregular | 45 X 140 Ft |
| Size Total Text | 45 X 140 Ft |
Rooms
| Level | Type | Length | Width | Dimensions |
|---|---|---|---|---|
| Basement | Bedroom 4 | 2.821 m | 3.758 m | 2.821 m x 3.758 m |
| Basement | Bedroom 5 | 2.821 m | 3.758 m | 2.821 m x 3.758 m |
| Basement | Recreational, Games Room | 4.869 m | 4.916 m | 4.869 m x 4.916 m |
| Basement | Laundry Room | 3.38 m | 2.087 m | 3.38 m x 2.087 m |
| Basement | Cold Room | 1.874 m | 1.06 m | 1.874 m x 1.06 m |
| Main Level | Living Room | 4.175 m | 4.141 m | 4.175 m x 4.141 m |
| Main Level | Kitchen | 4.687 m | 2.966 m | 4.687 m x 2.966 m |
| Main Level | Primary Bedroom | 3.331 m | 3.291 m | 3.331 m x 3.291 m |
| Main Level | Bedroom 2 | 2.931 m | 3.312 m | 2.931 m x 3.312 m |
| Main Level | Bedroom 3 | 3.908 m | 3.188 m | 3.908 m x 3.188 m |
https://www.realtor.ca/real-estate/28180020/913-centre-street-n-whitby-williamsburg-williamsburg
Contact Us
Contact us for more information
Mackenzie Ann Matthews
Salesperson
(905) 260-6272
285 Taunton Rd E Unit 1
Oshawa, Ontario L1G 3V2
(905) 723-5944
(905) 576-2253







