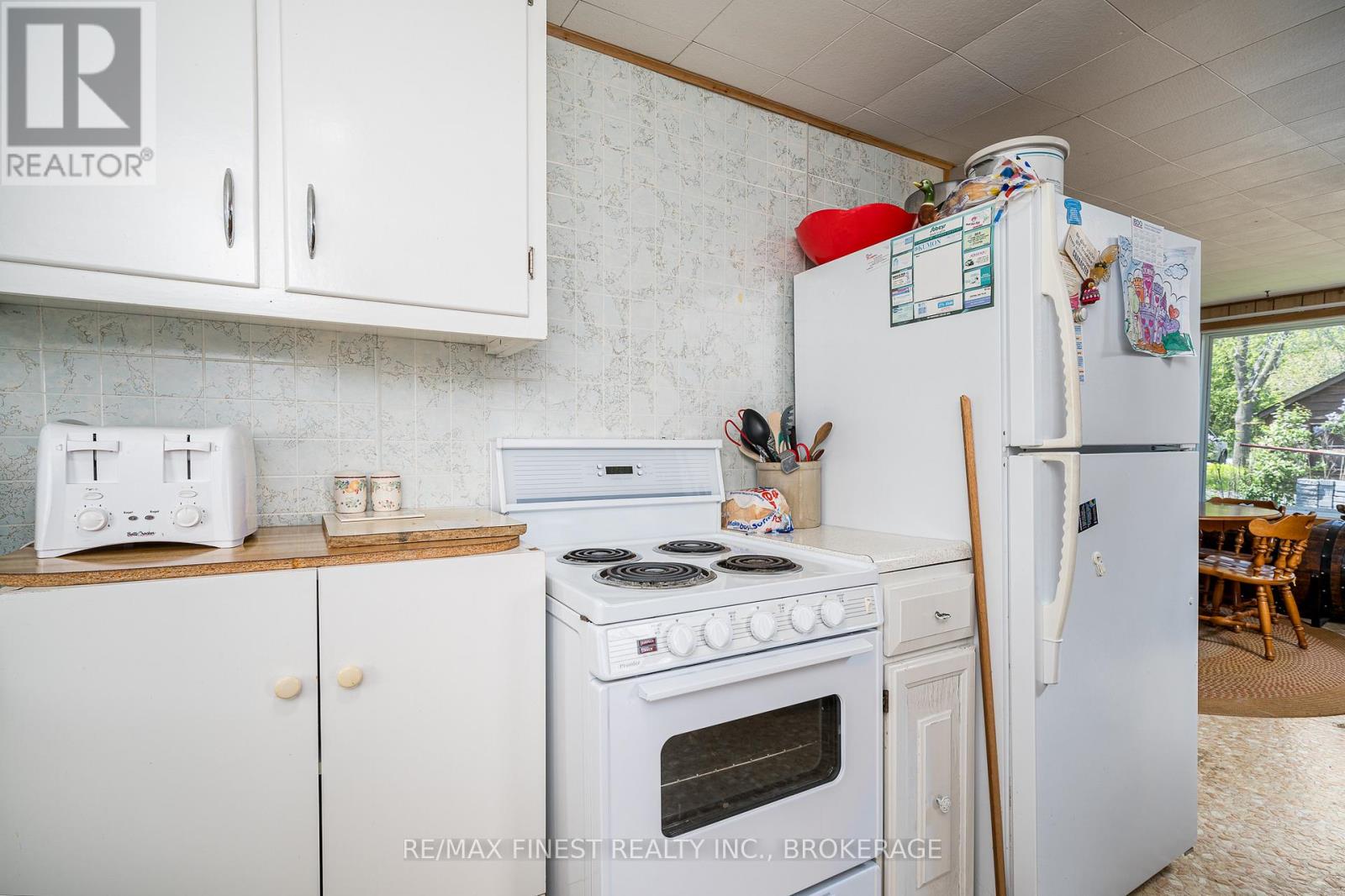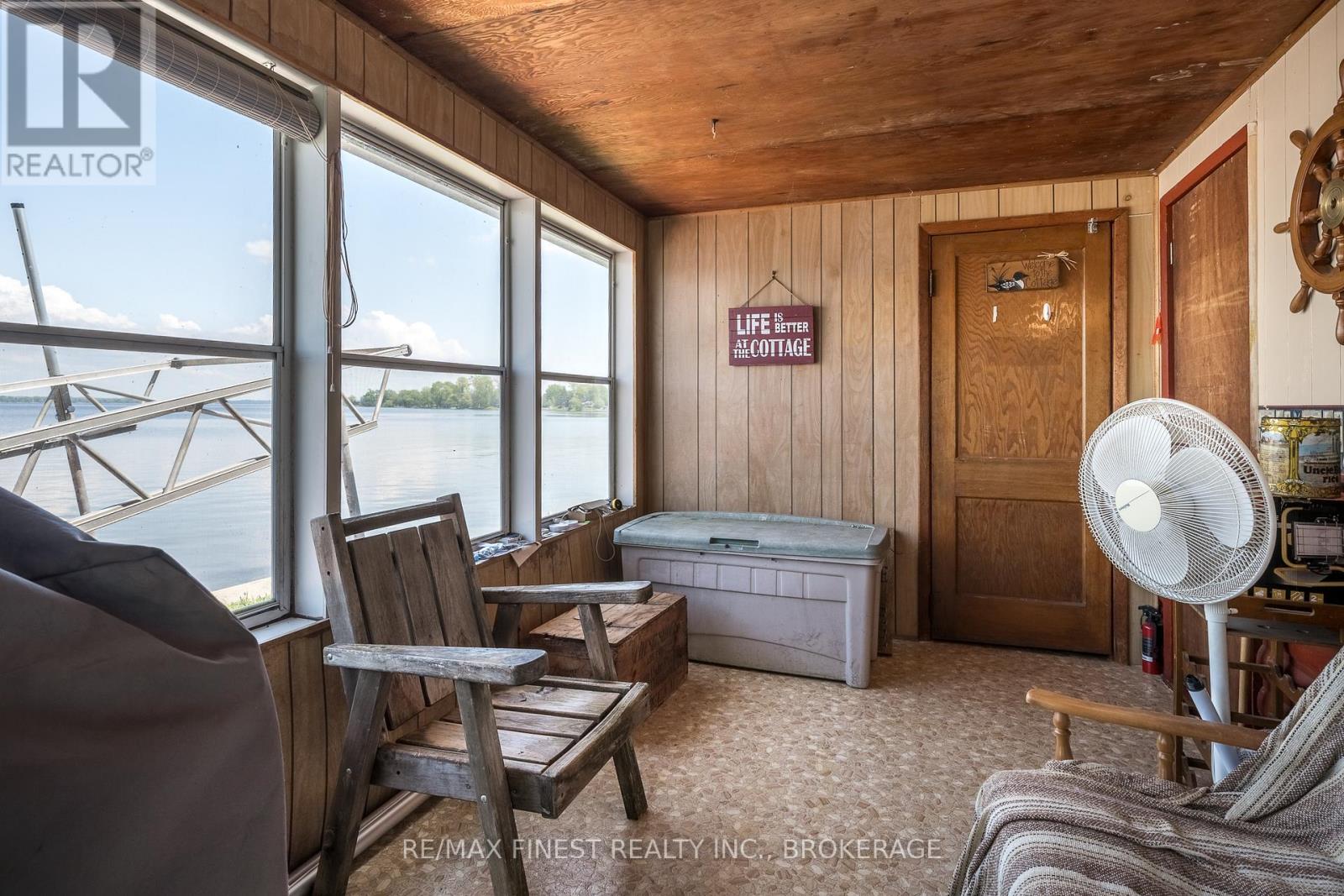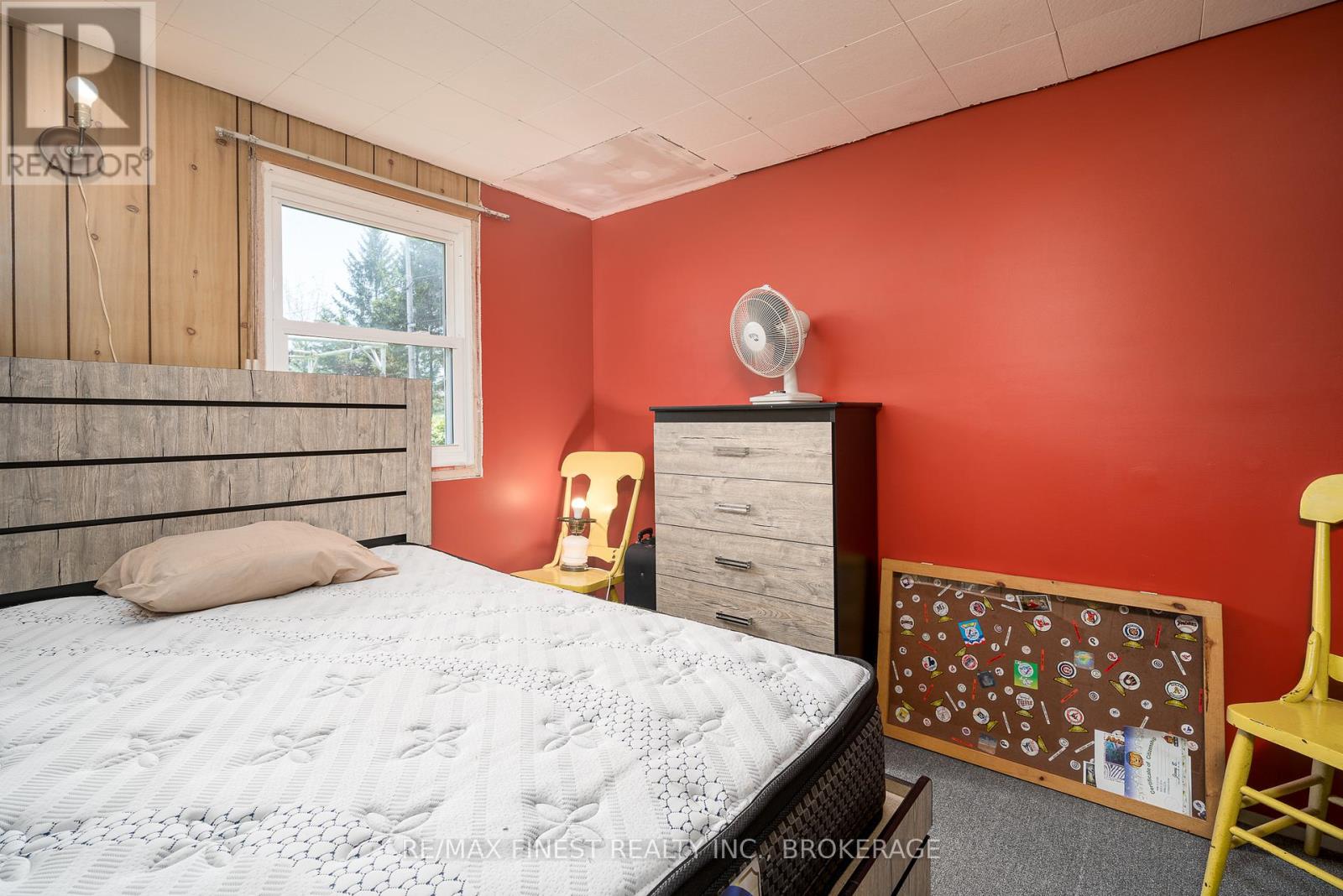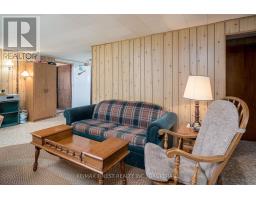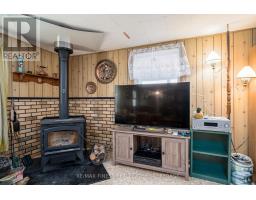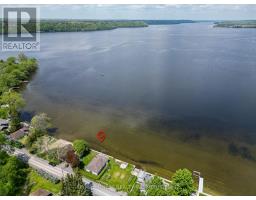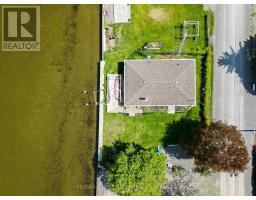913 Third Concession Road Greater Napanee, Ontario K7R 3K7
$399,900
Welcome to your lakeside retreat where serenity meets simplicity in this charming turn-key cottage. Nestled on the shores of a picturesque lake, this 3 bedroom, 1 bath getaway offers the perfect escape from the hustle and bustle of everyday life. As you approach the cottage, you'll be greeted by its inviting exterior, featuring updated vinyl siding and roof that blend seamlessly with the natural surroundings. This cottage is truly turn-key, with everything you need to start enjoying lakeside living from day one. The permanent break wall ensures stability and peace of mind, while the sandy lake bottom invites you to dip your toes in the water or launch your favorite watercraft. A dock is included, providing easy access for boating, fishing, or simply basking in the beauty of the lake. Inside, and you'll immediately be captivated by the character and charm of the classic Ontario cottage style. The cute sunroom on the front offers the perfect vantage point to soak in the scenery and enjoy tranquil moments with loved ones while offering breathtaking views across the entire lake. Situated on a municipality-maintained year-round road, this cottage offers easy access to Lake Ontario, Prince Edward County, and all the amenities the area has to offer. Whether you're seeking outdoor adventure, winery tours, or simply a peaceful retreat, this location has it all. Don't miss your chance to own your own piece of lakeside paradise. With its stunning views, convenient location, and turn-key amenities, this cottage is the perfect place to create lasting memories with family and friends. Schedule a showing today and start living the lake life you've always dreamed of! (id:50886)
Property Details
| MLS® Number | X10432396 |
| Property Type | Single Family |
| Community Name | Greater Napanee |
| Features | Flat Site |
| ParkingSpaceTotal | 2 |
| Structure | Deck, Dock |
| ViewType | Lake View, Direct Water View |
| WaterFrontType | Waterfront |
Building
| BathroomTotal | 1 |
| BedroomsAboveGround | 2 |
| BedroomsTotal | 2 |
| Appliances | Water Heater |
| ArchitecturalStyle | Bungalow |
| ConstructionStyleAttachment | Detached |
| ExteriorFinish | Vinyl Siding |
| FireplacePresent | Yes |
| FireplaceType | Woodstove |
| FoundationType | Wood/piers |
| HalfBathTotal | 1 |
| HeatingFuel | Electric |
| HeatingType | Baseboard Heaters |
| StoriesTotal | 1 |
| SizeInterior | 699.9943 - 1099.9909 Sqft |
| Type | House |
Land
| AccessType | Year-round Access, Private Docking |
| Acreage | No |
| Sewer | Holding Tank |
| SizeDepth | 58 Ft |
| SizeFrontage | 70 Ft |
| SizeIrregular | 70 X 58 Ft |
| SizeTotalText | 70 X 58 Ft|under 1/2 Acre |
| ZoningDescription | Sr |
Rooms
| Level | Type | Length | Width | Dimensions |
|---|---|---|---|---|
| Main Level | Living Room | 6.3 m | 3.96 m | 6.3 m x 3.96 m |
| Main Level | Kitchen | 3.12 m | 2.44 m | 3.12 m x 2.44 m |
| Main Level | Primary Bedroom | 3.43 m | 2.44 m | 3.43 m x 2.44 m |
| Main Level | Bedroom 2 | 3.02 m | 2.46 m | 3.02 m x 2.46 m |
| Main Level | Bathroom | 2.05 m | 1.31 m | 2.05 m x 1.31 m |
| Main Level | Sunroom | 5.64 m | 2.44 m | 5.64 m x 2.44 m |
Utilities
| Wireless | Available |
| Electricity Connected | Connected |
| Telephone | Nearby |
Interested?
Contact us for more information
Kevin Haggerty
Salesperson
200 Industrial Blvd.
Napanee, Ontario K7R 3Y9














