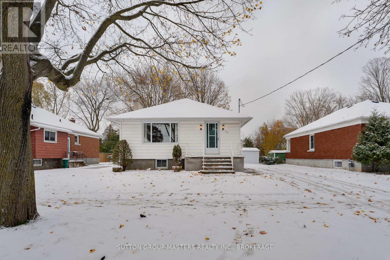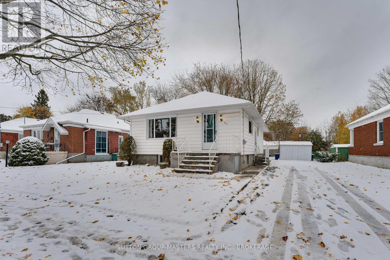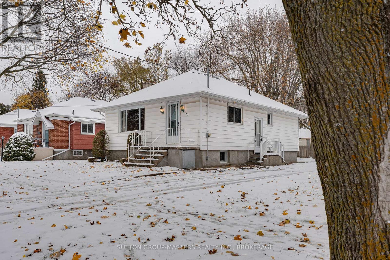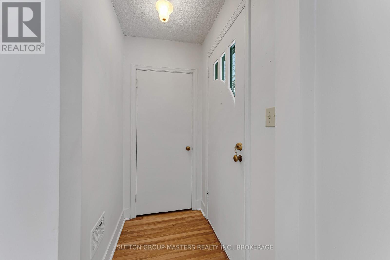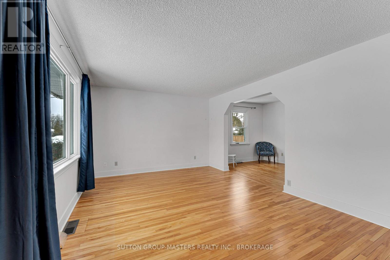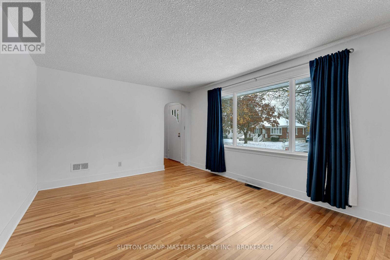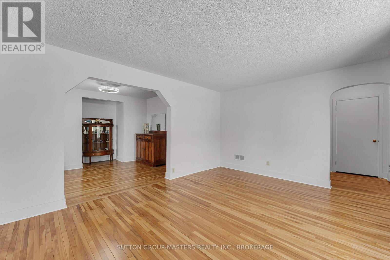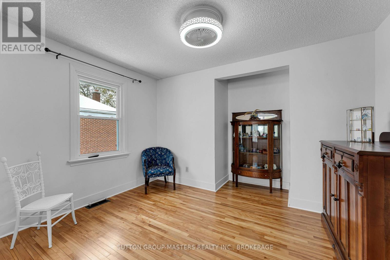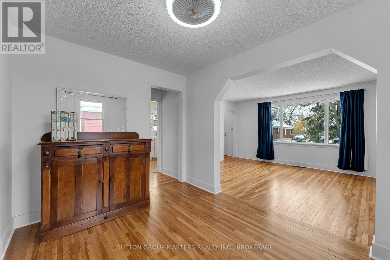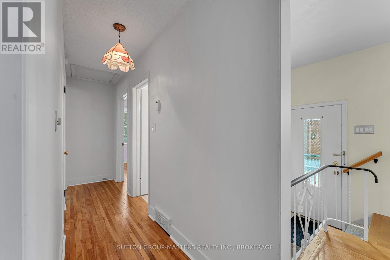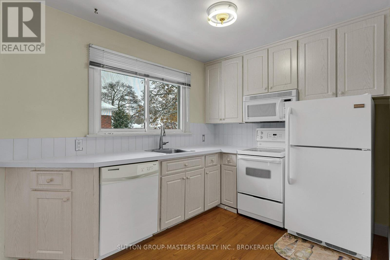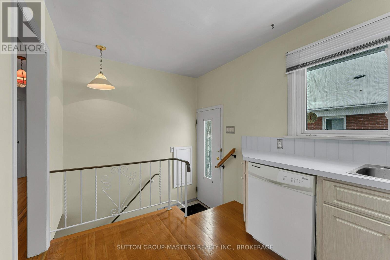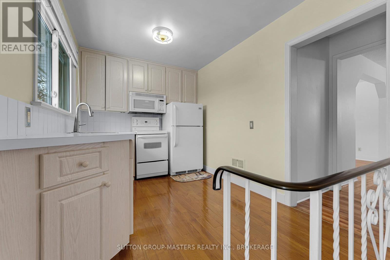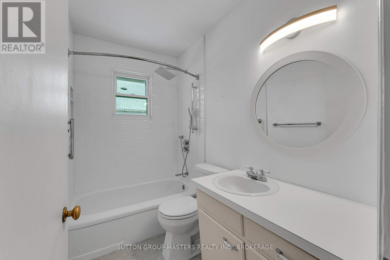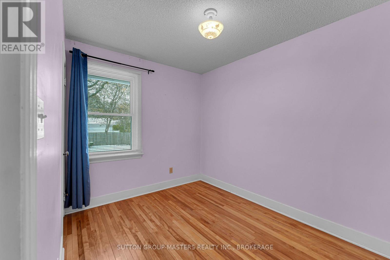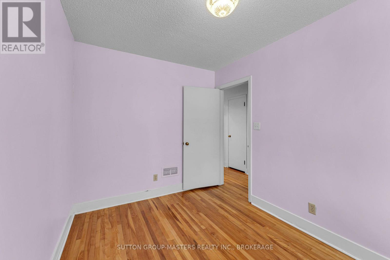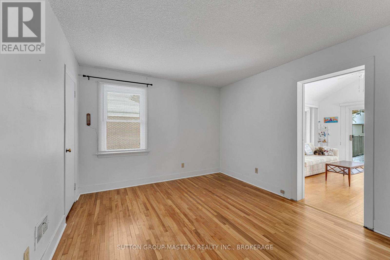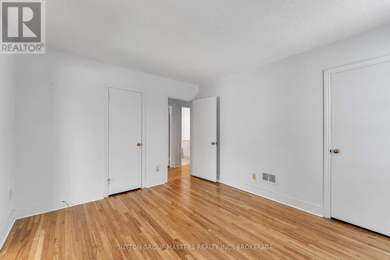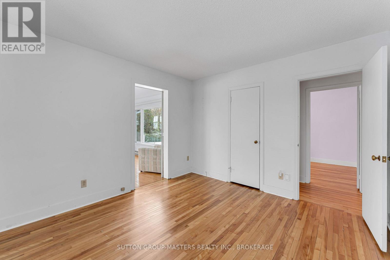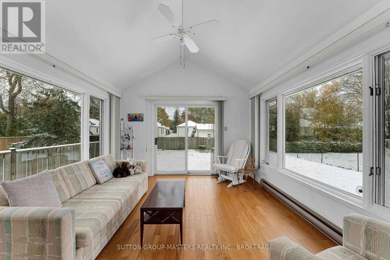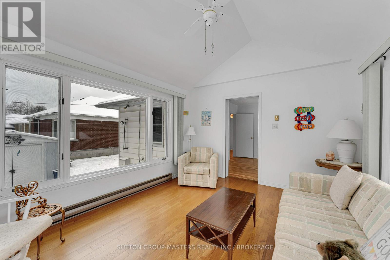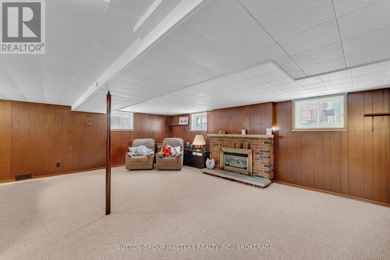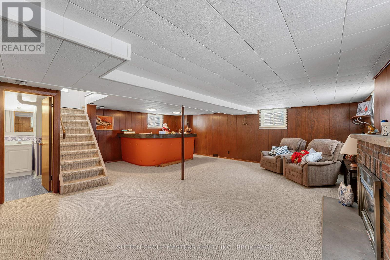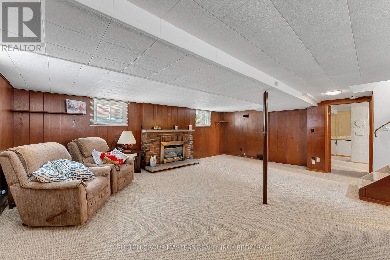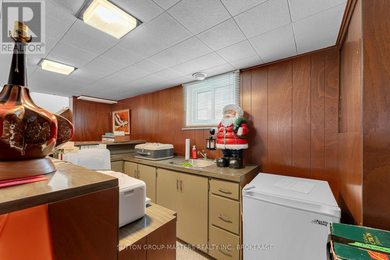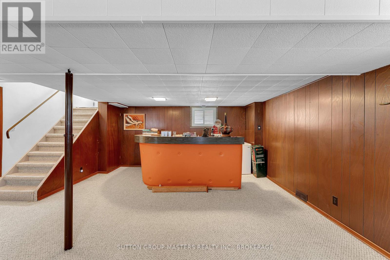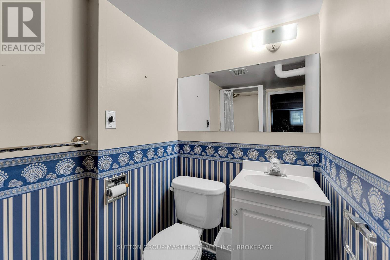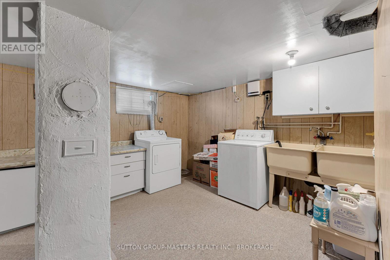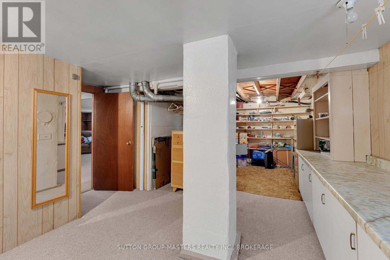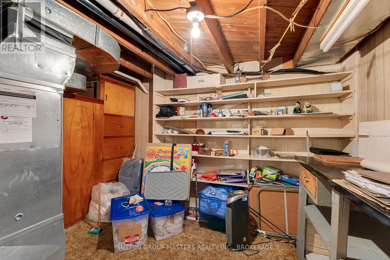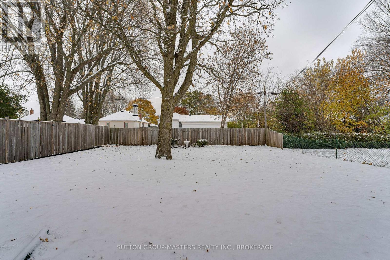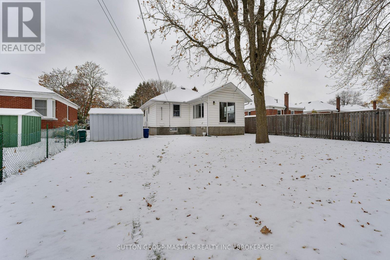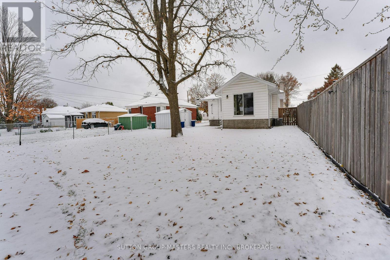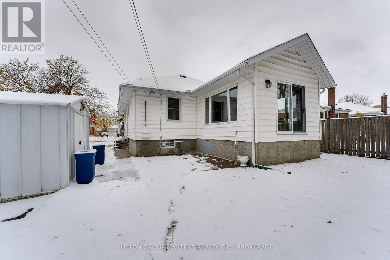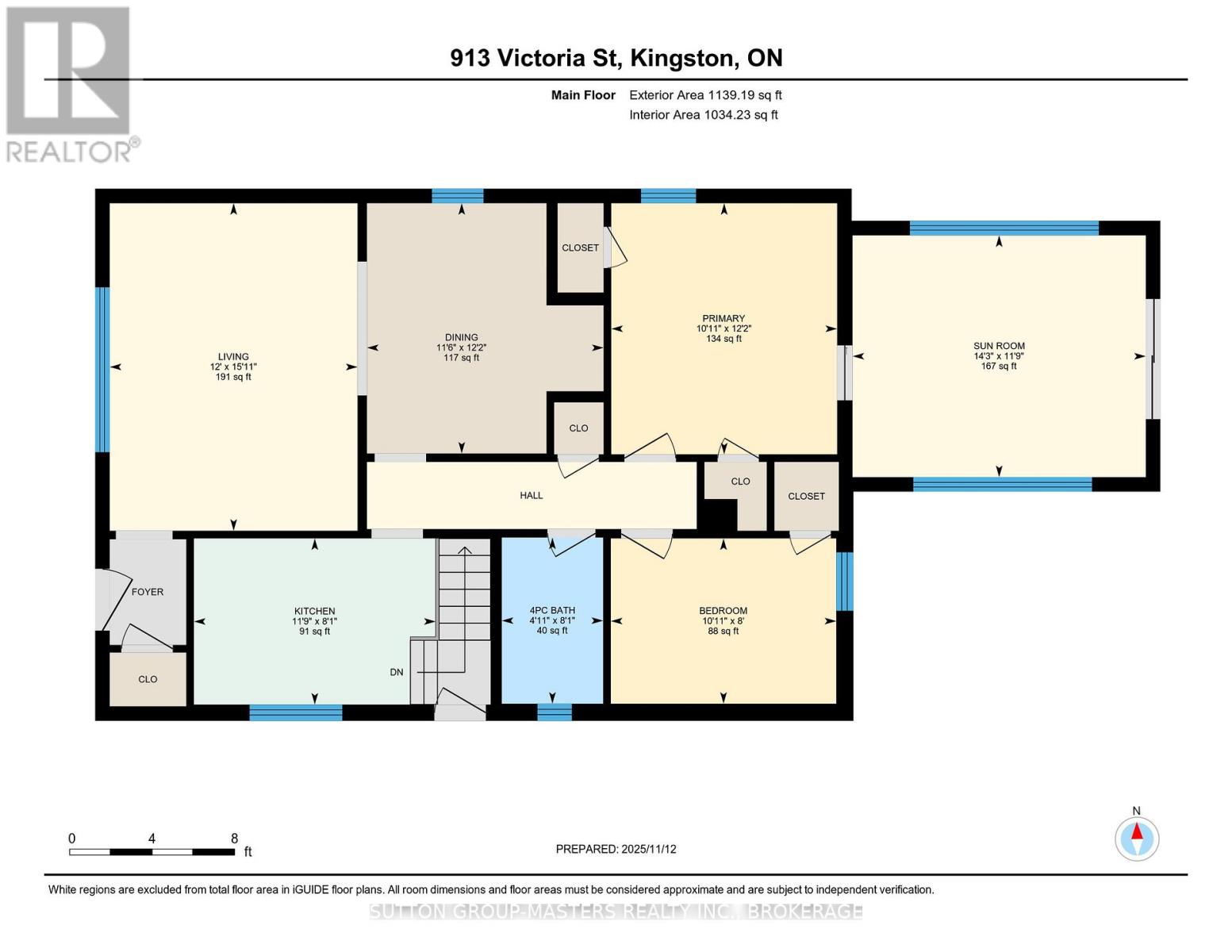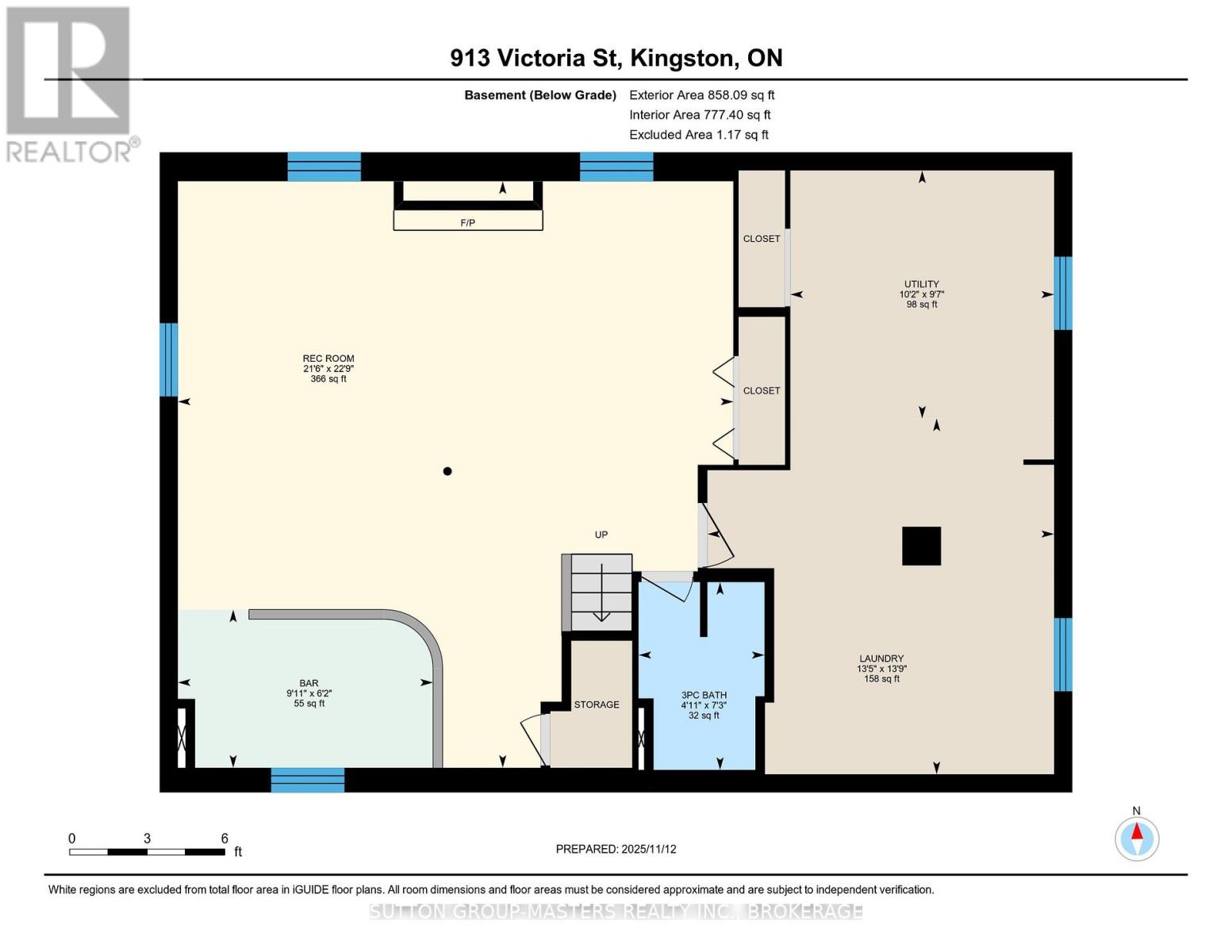913 Victoria Street Kingston, Ontario K7K 4T9
$499,900
Welcome to 913 Victoria Street - A well-maintained, move-in ready elevated bungalow in Kingston's central Kingscourt neighbourhood. Offering 2 bedrooms and 2 full bathrooms, this home blends warmth, functionality, and character throughout. The main floor features beautiful hardwood flooring, a spacious living room, and a separate dining area - perfect for family gatherings or entertaining guests. The main floor features two bedrooms and 4pc bathroom however the layout could easily be converted back to a 3-bedroom configuration if desired. The generous primary suite includes a bright addition at the back with cathedral ceilings and an abundance of windows, creating the ideal space for a home office, reading nook, or private retreat. Downstairs, the cozy finished basement offers a gas fireplace, a large wet bar with sink, a 3-piece bath, and a convenient laundry area - an inviting space for relaxing or hosting friends. Set in a desirable, central location close to schools, parks, shopping, and transit, this Kingscourt gem is ready for its next chapter. (id:50886)
Open House
This property has open houses!
2:00 pm
Ends at:4:00 pm
2:00 pm
Ends at:4:00 pm
Property Details
| MLS® Number | X12535844 |
| Property Type | Single Family |
| Community Name | 22 - East of Sir John A. Blvd |
| Amenities Near By | Park, Schools |
| Parking Space Total | 3 |
| Structure | Porch, Shed |
Building
| Bathroom Total | 2 |
| Bedrooms Above Ground | 2 |
| Bedrooms Total | 2 |
| Amenities | Fireplace(s) |
| Appliances | Dishwasher, Dryer, Microwave, Stove, Washer, Refrigerator |
| Architectural Style | Raised Bungalow |
| Basement Development | Finished |
| Basement Type | Full (finished) |
| Construction Style Attachment | Detached |
| Cooling Type | Central Air Conditioning |
| Exterior Finish | Vinyl Siding |
| Fireplace Present | Yes |
| Foundation Type | Block |
| Heating Fuel | Natural Gas |
| Heating Type | Forced Air |
| Stories Total | 1 |
| Size Interior | 700 - 1,100 Ft2 |
| Type | House |
| Utility Water | Municipal Water |
Parking
| No Garage |
Land
| Acreage | No |
| Land Amenities | Park, Schools |
| Sewer | Sanitary Sewer |
| Size Depth | 125 Ft |
| Size Frontage | 50 Ft |
| Size Irregular | 50 X 125 Ft |
| Size Total Text | 50 X 125 Ft |
Contact Us
Contact us for more information
Kim Purcell
Salesperson
www.kimpurcell.ca/
705 Arlington Park Place - Unit 101
Kingston, Ontario K7M 7E4
(613) 384-5500
www.suttonkingston.com/

