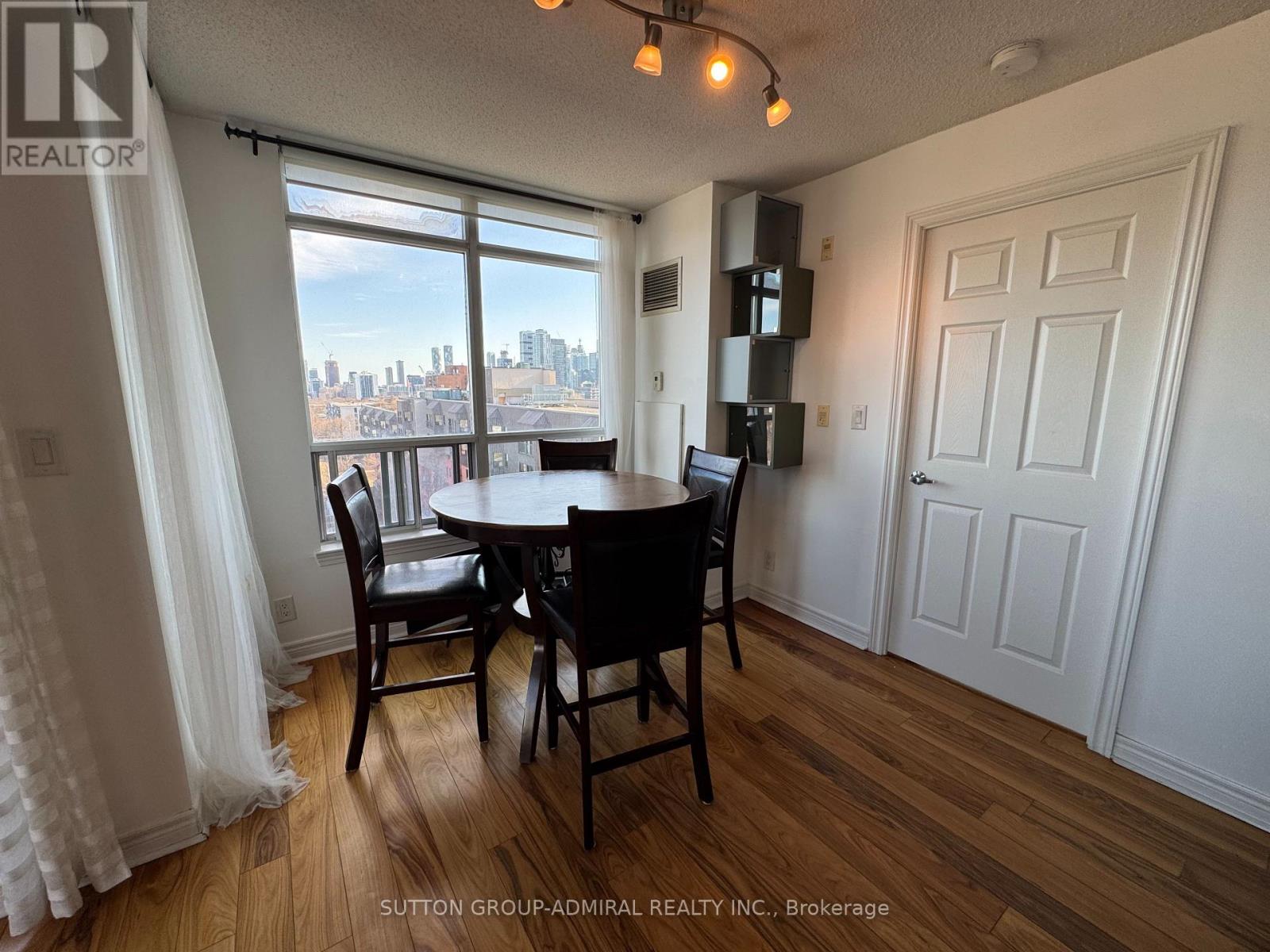914 - 225 Wellesley Street E Toronto, Ontario M4X 1X8
$3,100 Monthly
Welcome to this beautiful 2-bed, 2-bath split-layout condo with parking and locker. This open concept corner unit is flooded with natural light and offers spectacular 180 south and east views including the CN Tower from your private balcony. Freshly painted with fantastic finishes and generous storage throughout. Enjoy top-notch building amenities: Stunning rooftop deck with BBQs and CN Tower views, gym, party room, 24/7 security, party room, sauna, visitors parking + more! Pet-friendly and move in ready unit will be cleaned prior to possession. Unbeatable location steps to Wellesley Station, Bloor St, U of T, TMU, OCAD, Yorkville, the Financial District, YMCA, Cabbagetown, parks, and more. Grocery store, food market and pharmacy right below the building. Incredible landlord!! (id:50886)
Property Details
| MLS® Number | C12083375 |
| Property Type | Single Family |
| Community Name | Cabbagetown-South St. James Town |
| Community Features | Pet Restrictions |
| Features | Balcony |
| Parking Space Total | 1 |
Building
| Bathroom Total | 2 |
| Bedrooms Above Ground | 2 |
| Bedrooms Total | 2 |
| Amenities | Security/concierge, Exercise Centre, Party Room, Sauna, Storage - Locker |
| Appliances | Intercom, Dishwasher, Dryer, Stove, Washer, Window Coverings, Refrigerator |
| Cooling Type | Central Air Conditioning |
| Exterior Finish | Concrete |
| Flooring Type | Laminate, Tile |
| Heating Fuel | Natural Gas |
| Heating Type | Forced Air |
| Size Interior | 800 - 899 Ft2 |
| Type | Apartment |
Parking
| Garage |
Land
| Acreage | No |
Rooms
| Level | Type | Length | Width | Dimensions |
|---|---|---|---|---|
| Main Level | Living Room | 4.44 m | 3.17 m | 4.44 m x 3.17 m |
| Main Level | Dining Room | 3.49 m | 2.75 m | 3.49 m x 2.75 m |
| Main Level | Kitchen | 3.63 m | 3.08 m | 3.63 m x 3.08 m |
| Main Level | Primary Bedroom | 3.37 m | 2.71 m | 3.37 m x 2.71 m |
| Main Level | Bathroom | 2.68 m | 1.49 m | 2.68 m x 1.49 m |
| Main Level | Bedroom 2 | 3.09 m | 2.81 m | 3.09 m x 2.81 m |
| Main Level | Bathroom | 2.24 m | 1.65 m | 2.24 m x 1.65 m |
| Main Level | Foyer | 4.97 m | 2.89 m | 4.97 m x 2.89 m |
| Main Level | Other | 2.39 m | 1.26 m | 2.39 m x 1.26 m |
Contact Us
Contact us for more information
Samantha Pechenik
Broker
1206 Centre Street
Thornhill, Ontario L4J 3M9
(416) 739-7200
(416) 739-9367
www.suttongroupadmiral.com/















































