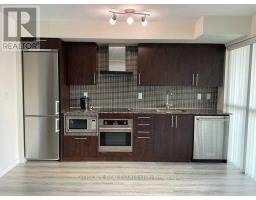914 - 352 Front Street Toronto, Ontario M5V 0K3
2 Bedroom
1 Bathroom
600 - 699 ft2
Central Air Conditioning
Forced Air
$635,000Maintenance, Heat, Common Area Maintenance, Insurance
$506.22 Monthly
Maintenance, Heat, Common Area Maintenance, Insurance
$506.22 MonthlyMordern 1 Bedroom plus den unit close to Torontos Entertainment District. All stainless steel appliances, laminate flooring, walk out to spacious balcony. Steps from dog park, CN tower, Rogers Centre, Ttc, Union Station. Great Amenities: Large size party room, large gym, Media room &guest suites, multimedia room & gorgeous rooftop with Cabana. Fridge, stove/oven, hood range, B/I microwave & Dishwasher. Stacked washer/dryer. All Elf's (id:50886)
Property Details
| MLS® Number | C12116856 |
| Property Type | Single Family |
| Community Name | Waterfront Communities C1 |
| Community Features | Pet Restrictions |
| Features | Balcony |
Building
| Bathroom Total | 1 |
| Bedrooms Above Ground | 1 |
| Bedrooms Below Ground | 1 |
| Bedrooms Total | 2 |
| Appliances | Dishwasher, Dryer, Microwave, Stove, Washer, Refrigerator |
| Cooling Type | Central Air Conditioning |
| Exterior Finish | Concrete |
| Flooring Type | Laminate |
| Heating Fuel | Electric |
| Heating Type | Forced Air |
| Size Interior | 600 - 699 Ft2 |
| Type | Apartment |
Parking
| Underground | |
| No Garage |
Land
| Acreage | No |
Rooms
| Level | Type | Length | Width | Dimensions |
|---|---|---|---|---|
| Main Level | Kitchen | 3.74 m | 5.76 m | 3.74 m x 5.76 m |
| Main Level | Dining Room | 3.74 m | 5.76 m | 3.74 m x 5.76 m |
| Main Level | Living Room | 3.74 m | 5.76 m | 3.74 m x 5.76 m |
| Main Level | Primary Bedroom | 3.23 m | 2.83 m | 3.23 m x 2.83 m |
| Main Level | Den | 2.43 m | 1.82 m | 2.43 m x 1.82 m |
Contact Us
Contact us for more information
Aseem Sood
Salesperson
Cityscape Real Estate Ltd.
885 Plymouth Dr #2
Mississauga, Ontario L5V 0B5
885 Plymouth Dr #2
Mississauga, Ontario L5V 0B5
(905) 241-2222
(905) 241-3333









