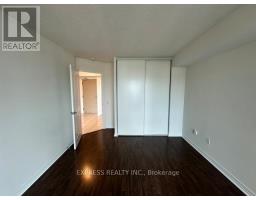914 - 942 Yonge Street Toronto, Ontario M4W 3S8
$2,800 Monthly
Approx. 775 Sf (As Per Builder's Plan) Spacious 1 Br + Solarium Unit W/ North View At The Memphis In Rosedale. All Utilities Included. Minute Walk To The Heart of Yorkville & Rosedale And Subway Stations, Parks & Trails. 24 Hrs Concierge, Fitness Room, Huge Common Patio & Billiards, Party Room, Visitor Parking & More. No Access Cards Provided By Lessor, At Cost To Lessee. Single Family Residence & No Pets, No Smoking To Comply With Building Declaration & Rules. **** EXTRAS **** 5 Appl: Fridge, Stove, B/I Dishwasher, Stacked Washer & Dryer, Window Coverings & Existing Light Fixtures. Tenants Pay Tenant Insurance. 1 Parking Included. No Pets & No Smoking Within The Rental Premises. Single Family Residence. (id:50886)
Property Details
| MLS® Number | C11921175 |
| Property Type | Single Family |
| Community Name | Annex |
| AmenitiesNearBy | Public Transit, Schools |
| CommunityFeatures | Pets Not Allowed, Community Centre |
| Features | Balcony |
| ParkingSpaceTotal | 1 |
Building
| BathroomTotal | 1 |
| BedroomsAboveGround | 1 |
| BedroomsBelowGround | 1 |
| BedroomsTotal | 2 |
| Amenities | Security/concierge, Exercise Centre, Party Room, Sauna, Visitor Parking |
| CoolingType | Central Air Conditioning |
| ExteriorFinish | Concrete |
| FlooringType | Laminate, Ceramic |
| HeatingFuel | Natural Gas |
| HeatingType | Forced Air |
| SizeInterior | 699.9943 - 798.9932 Sqft |
| Type | Apartment |
Parking
| Underground |
Land
| Acreage | No |
| LandAmenities | Public Transit, Schools |
Rooms
| Level | Type | Length | Width | Dimensions |
|---|---|---|---|---|
| Flat | Living Room | 5.79 m | 3.35 m | 5.79 m x 3.35 m |
| Flat | Dining Room | 3.04 m | 2.13 m | 3.04 m x 2.13 m |
| Flat | Kitchen | 2.51 m | 2.13 m | 2.51 m x 2.13 m |
| Flat | Primary Bedroom | 3.65 m | 3.12 m | 3.65 m x 3.12 m |
| Flat | Den | 3.12 m | 1.82 m | 3.12 m x 1.82 m |
https://www.realtor.ca/real-estate/27796704/914-942-yonge-street-toronto-annex-annex
Interested?
Contact us for more information
Sam Liu
Broker of Record
220 Duncan Mill Rd #109
Toronto, Ontario M3B 3J5
Russell Kwan
Salesperson
220 Duncan Mill Rd #109
Toronto, Ontario M3B 3J5





















