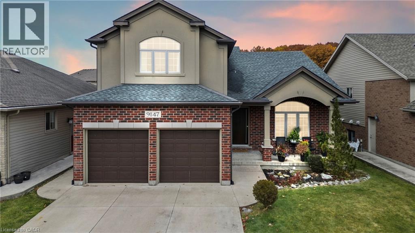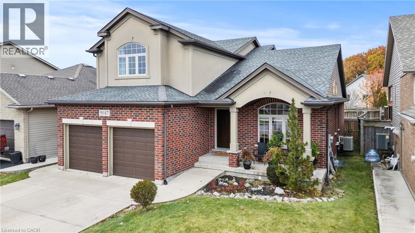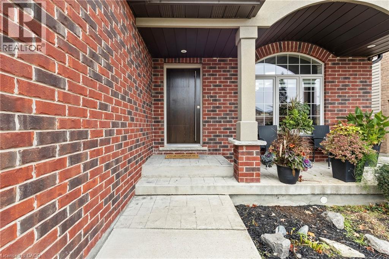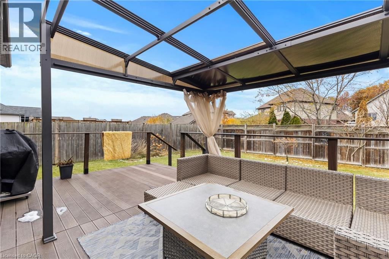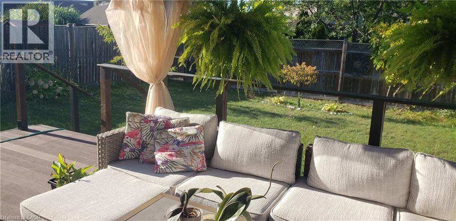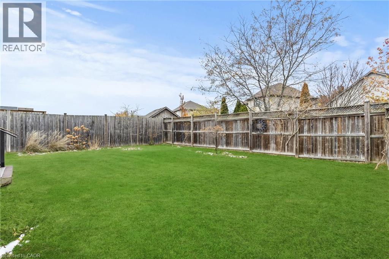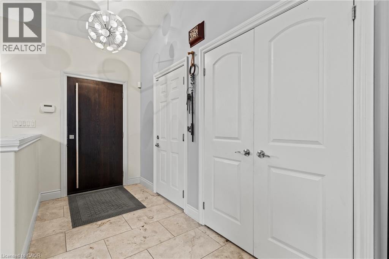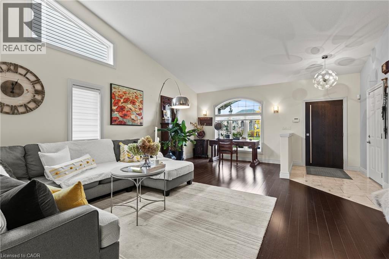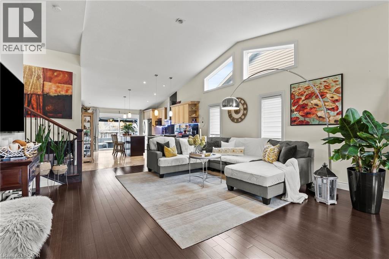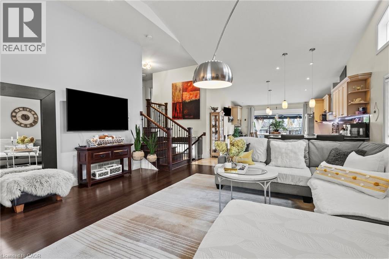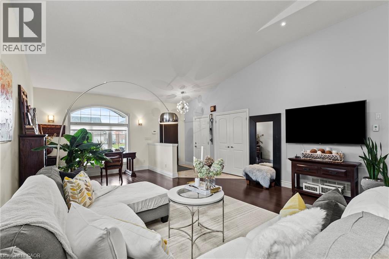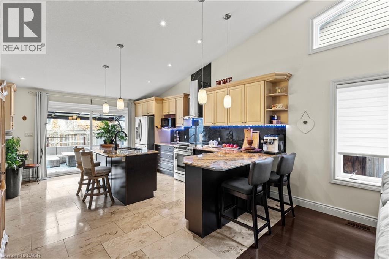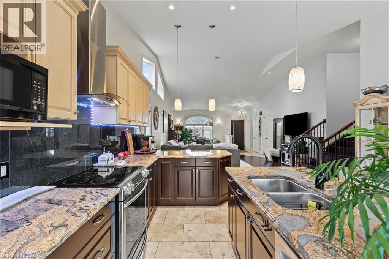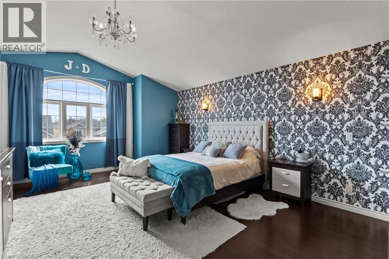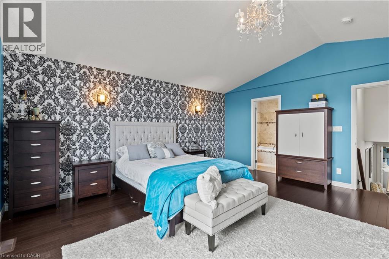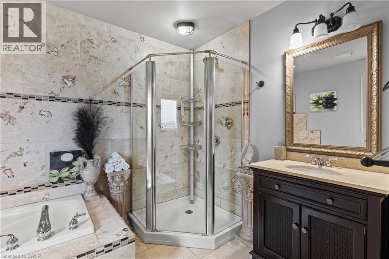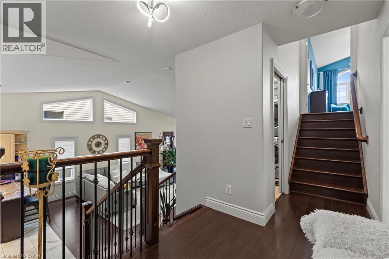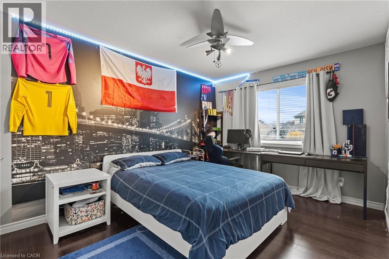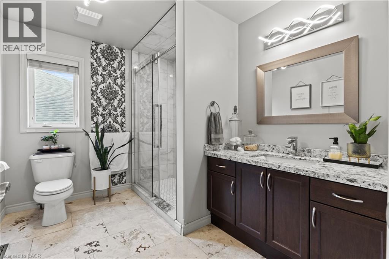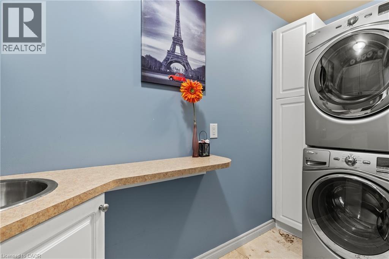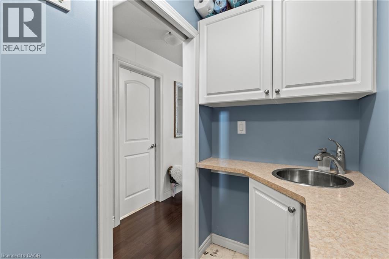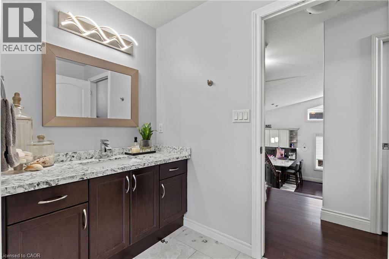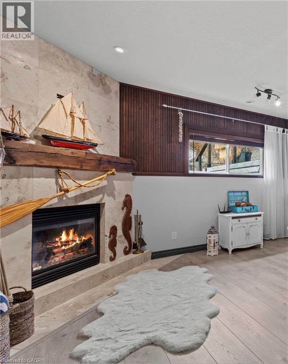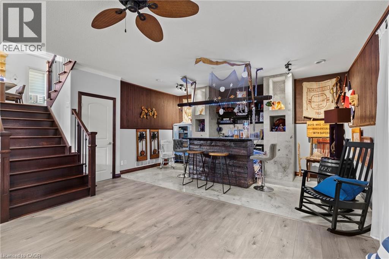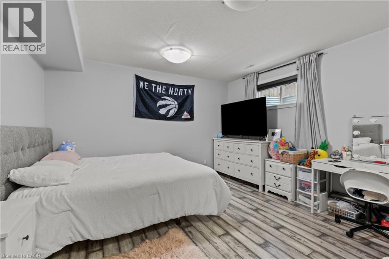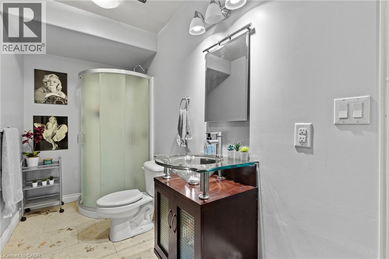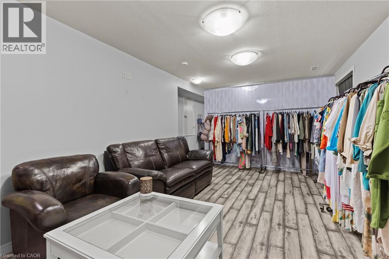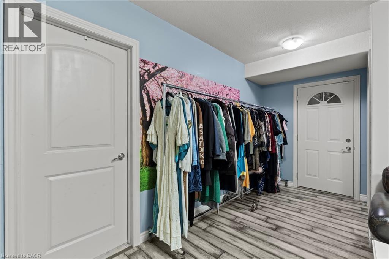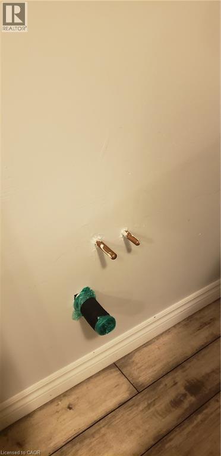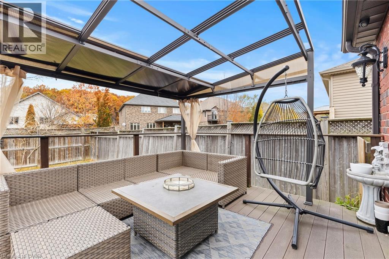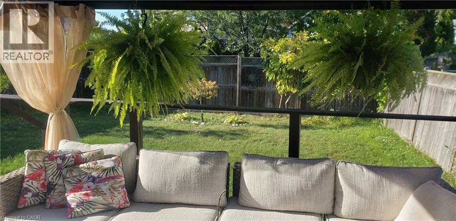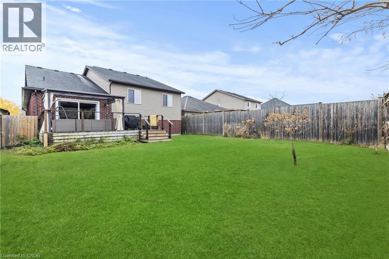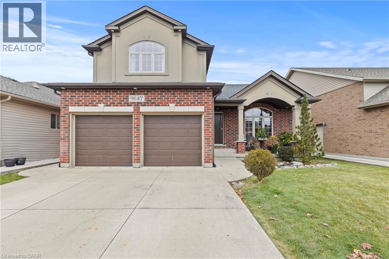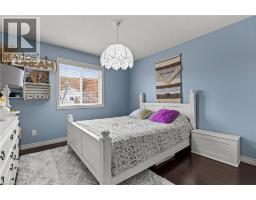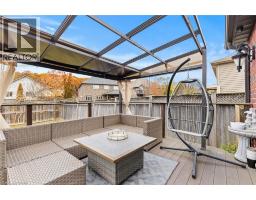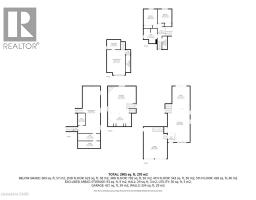9147 Hendershot Boulevard Niagara Falls, Ontario L2H 0E3
$935,000
This home has incredible curb appeal and offers 4 bedrooms and 3 full bathrooms, making it perfect for your growing family.Located on a wonderful family-friendly street close to all amenities, this spacious 5-level sidesplit blends comfort, style, and flexibility.The heart of the home is the open-concept kitchen, dining, and living room, an ideal space for family time and entertaining. A marble backsplash, hardwood floors, and a seamless layout create a warm and inviting atmosphere. Step outside to a no-maintenance composite deck, concrete driveway, and a fully fenced yard-all designed for easy living.The primary bedroom is tucked a few steps above the main bedroom level, offering a private retreat that's still in close proximity to the kids' rooms for convenience. It features its own 4-piece ensuite, making it the perfect escape at the end of the day.The lower level provides outstanding in-law potential, complete with a separate entrance, 9-foot ceilings, two 3-piece bathrooms, and a rough-in for a second kitchen-ideal for extended family or multigenerational living.Additional features include an attached double garage and durable brick/stucco/vinyl exterior.A fantastic opportunity in a great family neighbourhood. SEPARATE ENTRANCE FOR INCOME POTENTIAL AND A ROUGHING PLUMBING FOR A SECOND KITCHEN IS READY TO GO (id:50886)
Property Details
| MLS® Number | 40789652 |
| Property Type | Single Family |
| Equipment Type | Water Heater |
| Parking Space Total | 6 |
| Rental Equipment Type | Water Heater |
Building
| Bathroom Total | 3 |
| Bedrooms Above Ground | 3 |
| Bedrooms Below Ground | 1 |
| Bedrooms Total | 4 |
| Appliances | Dishwasher, Dryer, Refrigerator, Stove, Washer |
| Basement Development | Finished |
| Basement Type | Full (finished) |
| Constructed Date | 2009 |
| Construction Style Attachment | Detached |
| Cooling Type | Central Air Conditioning |
| Exterior Finish | Other, Stucco |
| Foundation Type | Poured Concrete |
| Heating Fuel | Natural Gas |
| Heating Type | Forced Air |
| Size Interior | 2,900 Ft2 |
| Type | House |
| Utility Water | Municipal Water, Unknown |
Parking
| Attached Garage |
Land
| Acreage | No |
| Sewer | Municipal Sewage System |
| Size Depth | 124 Ft |
| Size Frontage | 46 Ft |
| Size Total Text | Under 1/2 Acre |
| Zoning Description | R1e |
Rooms
| Level | Type | Length | Width | Dimensions |
|---|---|---|---|---|
| Second Level | Laundry Room | 3'8'' x 110'0'' | ||
| Second Level | Bedroom | 10'10'' x 10'5'' | ||
| Second Level | Bedroom | 10'4'' x 14'6'' | ||
| Third Level | 4pc Bathroom | Measurements not available | ||
| Third Level | Primary Bedroom | 13'11'' x 19'1'' | ||
| Basement | Utility Room | 5'5'' x 9'4'' | ||
| Basement | 3pc Bathroom | Measurements not available | ||
| Basement | Bedroom | 16'11'' x 10'0'' | ||
| Basement | Recreation Room | 16'11'' x 36'1'' | ||
| Lower Level | Family Room | 17'8'' x 10'0'' | ||
| Lower Level | Family Room | 21'6'' x 20'8'' | ||
| Main Level | 4pc Bathroom | Measurements not available | ||
| Main Level | Living Room | 16'11'' x 25'7'' | ||
| Main Level | Kitchen | 13'10'' x 17'1'' |
https://www.realtor.ca/real-estate/29125445/9147-hendershot-boulevard-niagara-falls
Contact Us
Contact us for more information
Greg Sykes
Salesperson
261 Martindale Road Unit 12a
St. Catharines, Ontario L2W 1A2
(905) 687-9600
(905) 687-9494
www.remaxniagara.ca/

