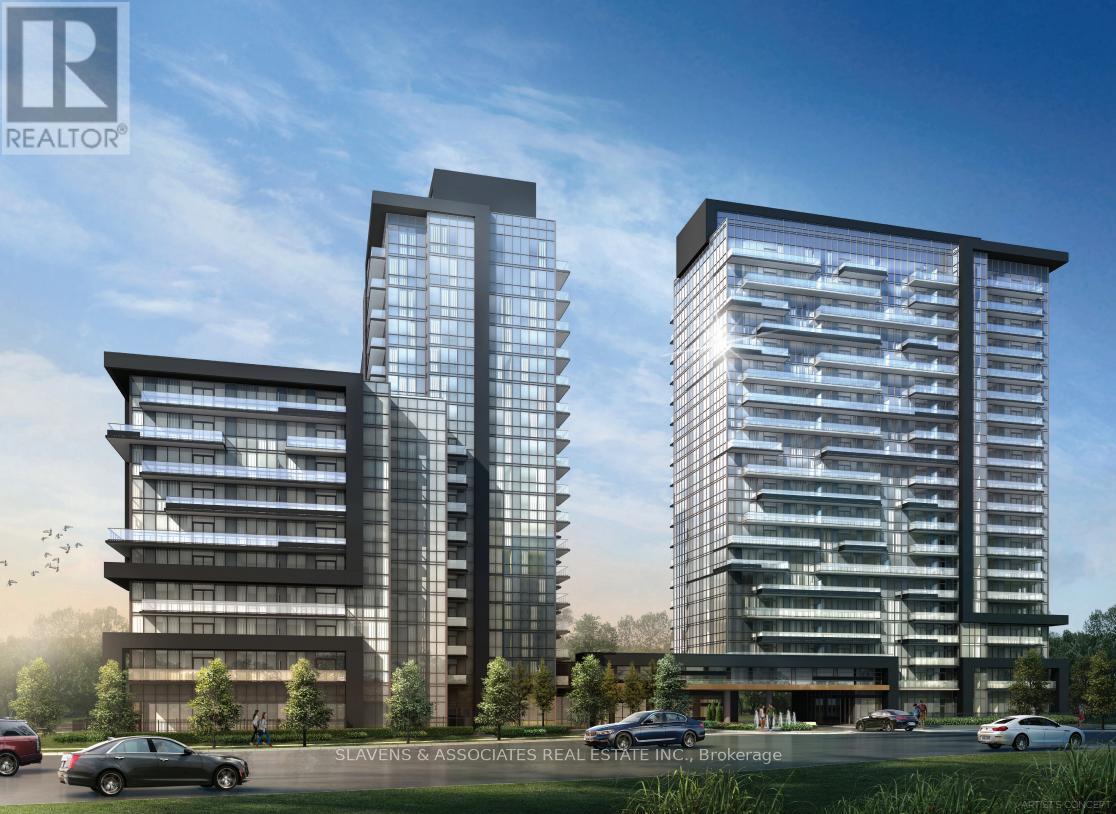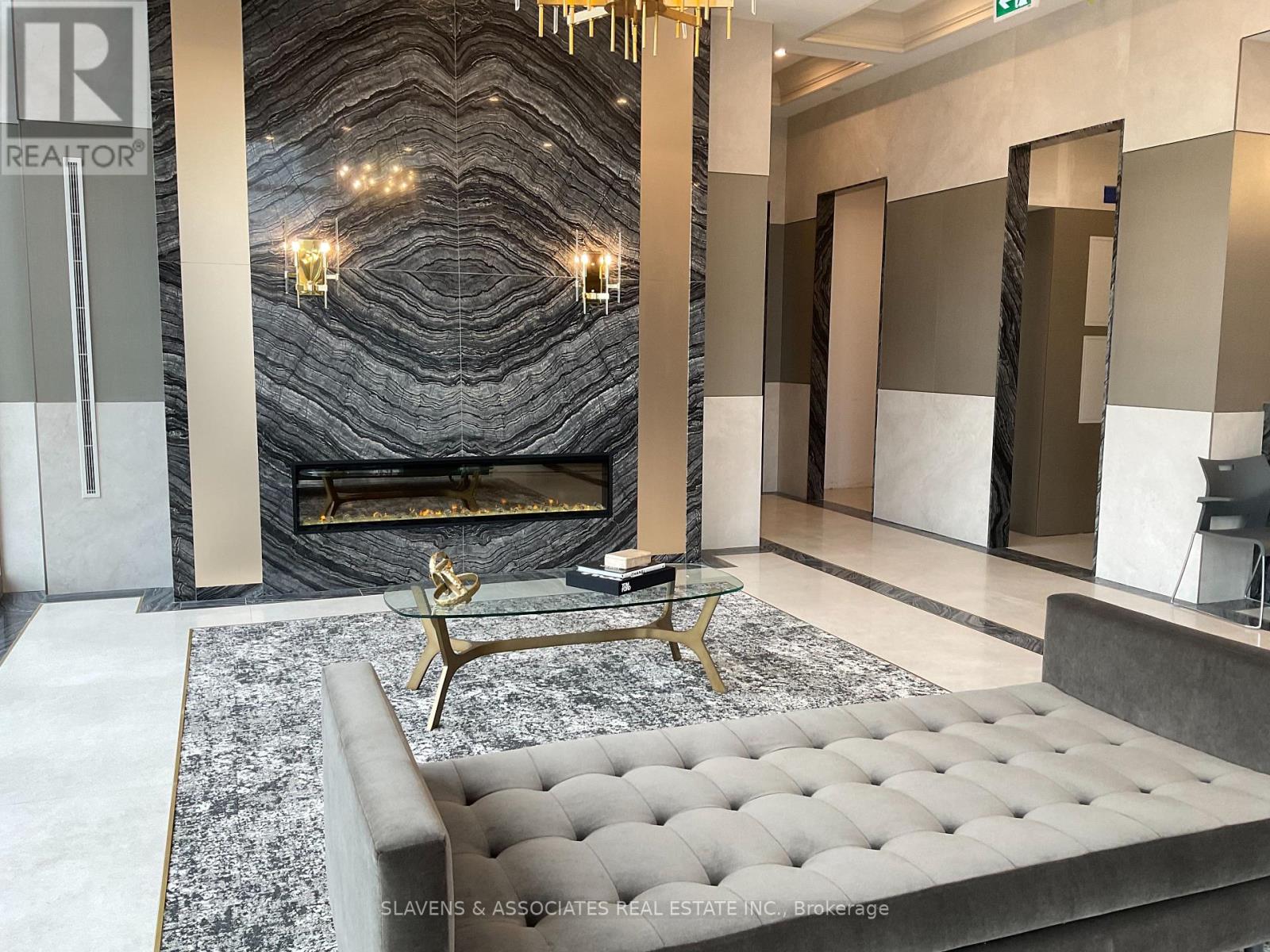915 - 10 Gatineau Drive Vaughan, Ontario L4J 0L2
$2,800 Monthly
Brand New Beautiful 699 Sq Ft Unit with Large Balcony. Two Bedrooms & Two Full Bathrooms. 9 ft Ceilings, Floor to Ceiling Windows, Laminate Floors Throughout. Double Size Coat Closet in The Foyer. Split Bedroom Layout, Upgraded Kitchen. Window Covering in Bedrooms. Appliances Include a Fridge, Stove, Dishwasher, Microwave, And Washer/Dryer. Parking & Locker Are Included. Hydro, Water & Internet Are Paid By The Tenants As per Personal Consumption. **** EXTRAS **** Amenities Include Indoor Pool, Sauna, Steam Room & Hot Tub. Party Room, Theatre, Indoor & Outdoor Yoga Area & Gym. Indoor & Outdoor Dining Room. Pet Spa. 24Hr Concierge. (id:50886)
Property Details
| MLS® Number | N11882702 |
| Property Type | Single Family |
| Community Name | Beverley Glen |
| CommunityFeatures | Pet Restrictions |
| Features | Balcony |
| ParkingSpaceTotal | 1 |
| PoolType | Indoor Pool, Outdoor Pool |
Building
| BathroomTotal | 2 |
| BedroomsAboveGround | 2 |
| BedroomsTotal | 2 |
| Amenities | Exercise Centre, Security/concierge, Visitor Parking, Storage - Locker |
| CoolingType | Central Air Conditioning |
| ExteriorFinish | Concrete |
| FlooringType | Laminate |
| HeatingFuel | Natural Gas |
| HeatingType | Forced Air |
| SizeInterior | 599.9954 - 698.9943 Sqft |
| Type | Apartment |
Parking
| Underground |
Land
| Acreage | No |
Rooms
| Level | Type | Length | Width | Dimensions |
|---|---|---|---|---|
| Main Level | Dining Room | 3.07 m | 3.08 m | 3.07 m x 3.08 m |
| Main Level | Kitchen | 2.5 m | 3.08 m | 2.5 m x 3.08 m |
| Main Level | Primary Bedroom | 3.2 m | 2.75 m | 3.2 m x 2.75 m |
| Main Level | Bedroom 2 | 3.45 m | 2.43 m | 3.45 m x 2.43 m |
Interested?
Contact us for more information
Orit Ben Or
Salesperson
435 Eglinton Avenue West
Toronto, Ontario M5N 1A4





































