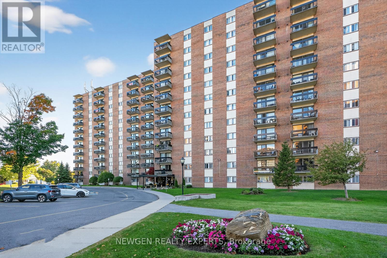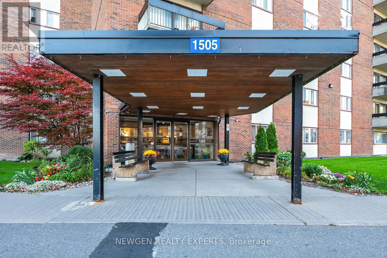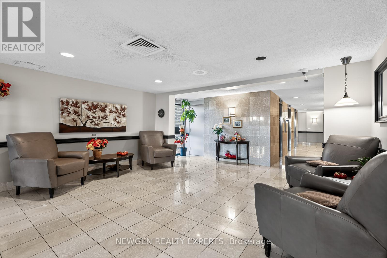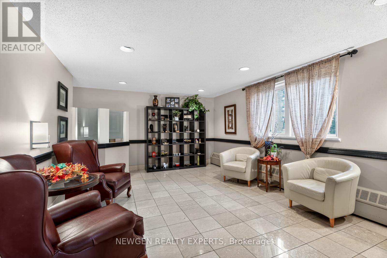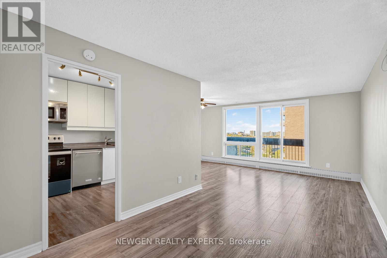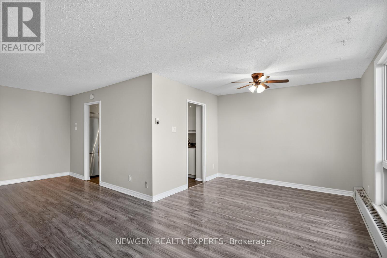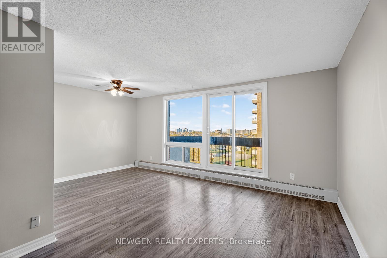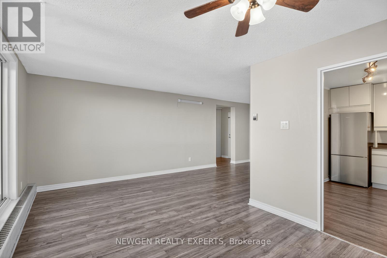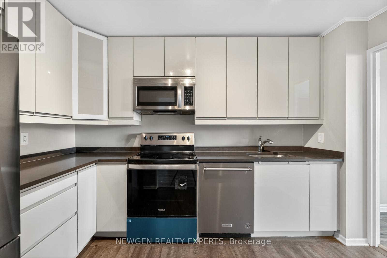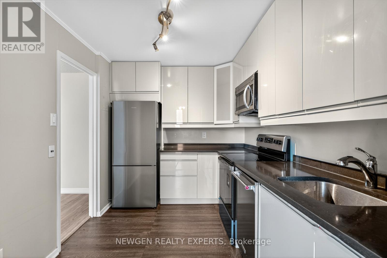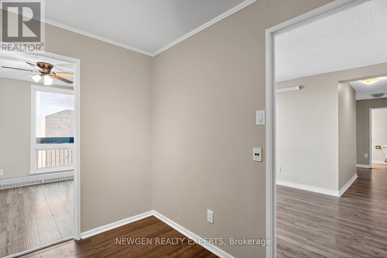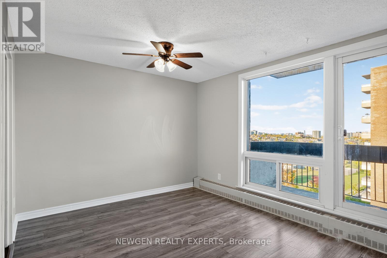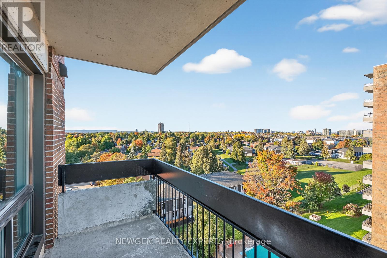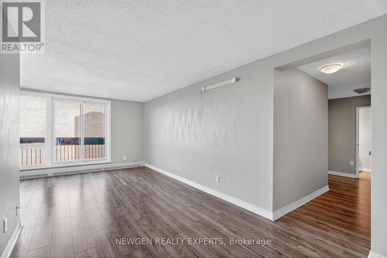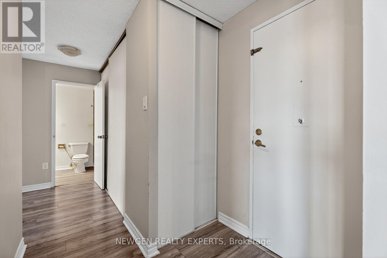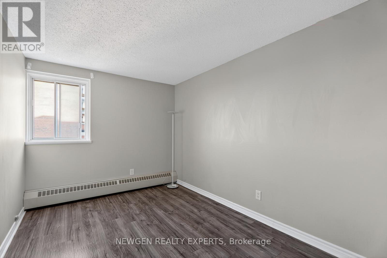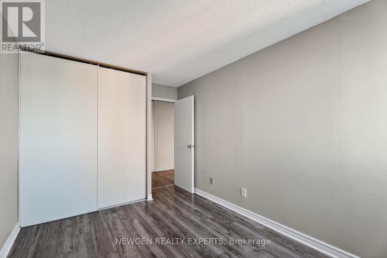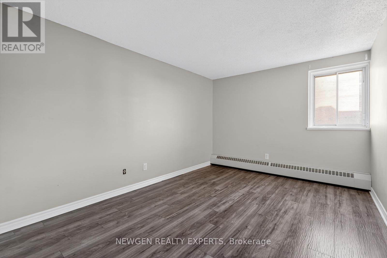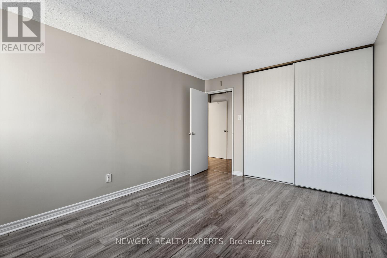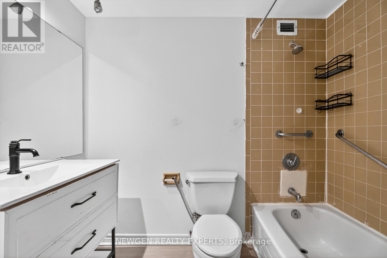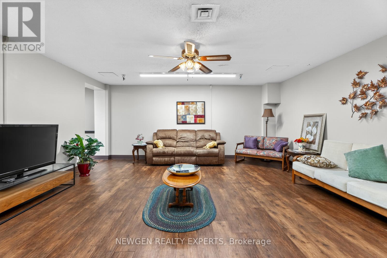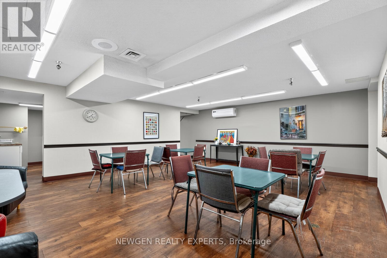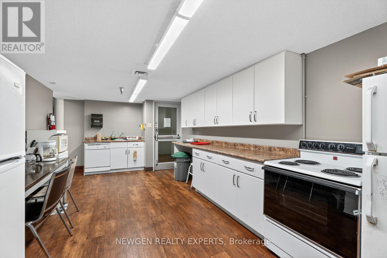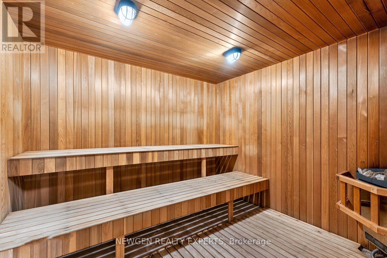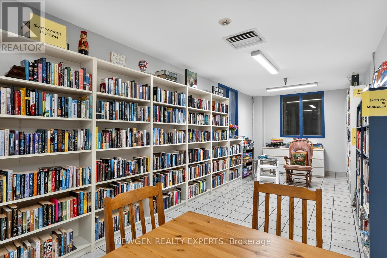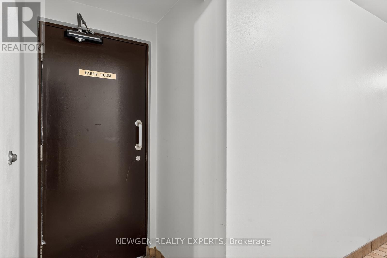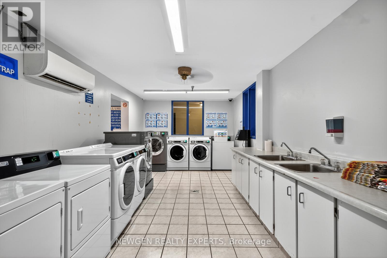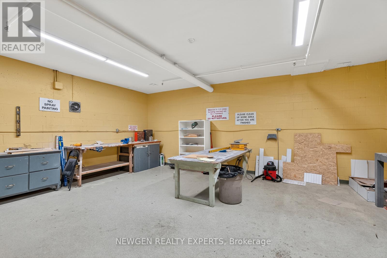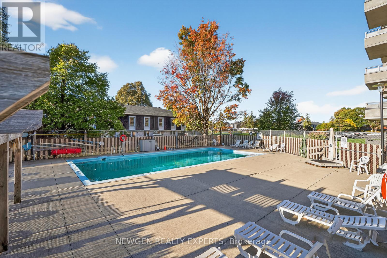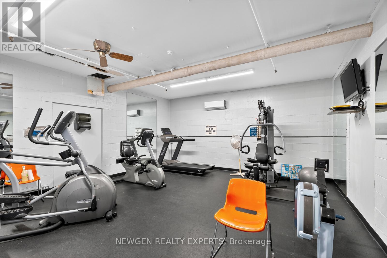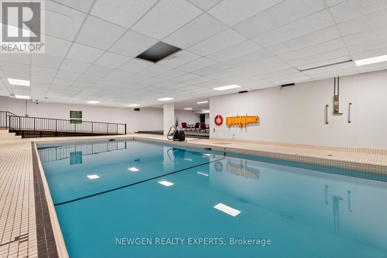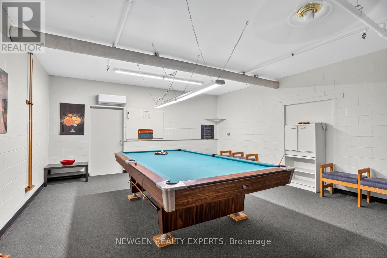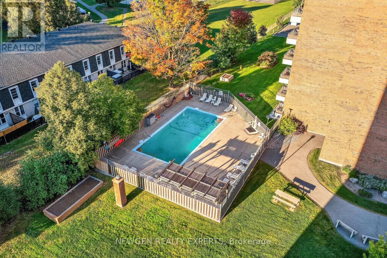915 - 1505 Baseline Road Ottawa, Ontario K2C 3L4
$320,000Maintenance, Heat, Electricity, Water, Common Area Maintenance, Insurance, Parking
$685.09 Monthly
Maintenance, Heat, Electricity, Water, Common Area Maintenance, Insurance, Parking
$685.09 MonthlyWelcome home to this bright Corner-unit 2-bed, 1-bath condo in one of the best, well-run condominiums in Ottawa! Designed for easy living without compromise. Enjoy 2 Large bedrooms with lots of closet space, a newer kitchen with stainless-steel appliances, a spacious living room great for entertaining, and a dining area with a walkout to the balcony overlooking Gatineau views. Convenience is built in with underground parking directly across the elevator lobby, a storage locker, and ample visitor parking. The building is Small-pet friendly and has resort-style amenities such as indoor & outdoor pools, sauna, fitness centre, party & meeting rooms, workshop, library, car wash bay, beautifully kept grounds, and fun community events-a great way to meet your neighbours. Condo fees include heat, hydro, water, and building insurance, simplifying your budget. Walk to transit, Walmart, restaurants, medical offices, and churches; minutes to Algonquin College, College Square, Merivale retail, parks, and Hwy 417. Rounding out this wonderful, safe building is a Walk Score of 11. A polished blend of comfort, convenience, and community. (id:50886)
Property Details
| MLS® Number | X12453012 |
| Property Type | Single Family |
| Community Name | 5406 - Copeland Park |
| Amenities Near By | Public Transit, Park, Hospital, Schools |
| Community Features | Pets Allowed With Restrictions, Community Centre |
| Features | Wheelchair Access, Balcony, Carpet Free |
| Parking Space Total | 1 |
| Pool Type | Outdoor Pool, Indoor Pool |
Building
| Bathroom Total | 1 |
| Bedrooms Above Ground | 2 |
| Bedrooms Total | 2 |
| Age | 51 To 99 Years |
| Amenities | Party Room, Exercise Centre, Car Wash, Storage - Locker |
| Appliances | Dishwasher, Hood Fan, Microwave, Stove, Refrigerator |
| Basement Type | None |
| Cooling Type | Central Air Conditioning |
| Exterior Finish | Brick, Concrete |
| Fire Protection | Controlled Entry |
| Heating Fuel | Electric |
| Heating Type | Baseboard Heaters |
| Size Interior | 800 - 899 Ft2 |
| Type | Apartment |
Parking
| Underground | |
| Garage | |
| Inside Entry |
Land
| Acreage | No |
| Land Amenities | Public Transit, Park, Hospital, Schools |
| Landscape Features | Landscaped |
Rooms
| Level | Type | Length | Width | Dimensions |
|---|---|---|---|---|
| Main Level | Bathroom | 2.49 m | 1.55 m | 2.49 m x 1.55 m |
| Main Level | Kitchen | 3.53 m | 2.5 m | 3.53 m x 2.5 m |
| Main Level | Primary Bedroom | 4.37 m | 2.65 m | 4.37 m x 2.65 m |
| Main Level | Foyer | 2.3 m | 1.88 m | 2.3 m x 1.88 m |
| Main Level | Other | 2.06 m | 1.49 m | 2.06 m x 1.49 m |
| Main Level | Other | 3.54 m | 1.61 m | 3.54 m x 1.61 m |
| Main Level | Living Room | 6.96 m | 2.89 m | 6.96 m x 2.89 m |
| Main Level | Dining Room | 3.33 m | 2.61 m | 3.33 m x 2.61 m |
| Main Level | Bedroom | 4.37 m | 3.15 m | 4.37 m x 3.15 m |
https://www.realtor.ca/real-estate/28969103/915-1505-baseline-road-ottawa-5406-copeland-park
Contact Us
Contact us for more information
Talha Thakor
Salesperson
2000 Argentia Rd Plaza 1 #418
Mississauga, Ontario L5N 2R7
(905) 236-2000
(905) 593-2006

