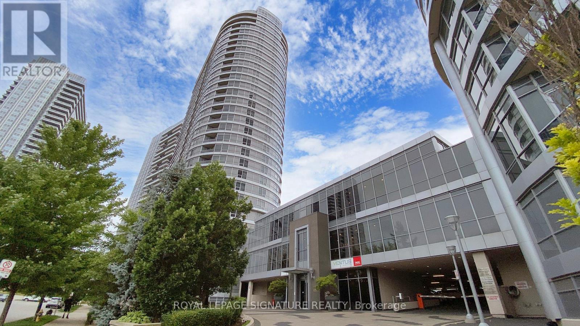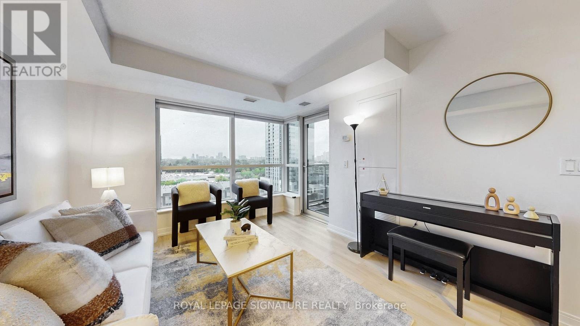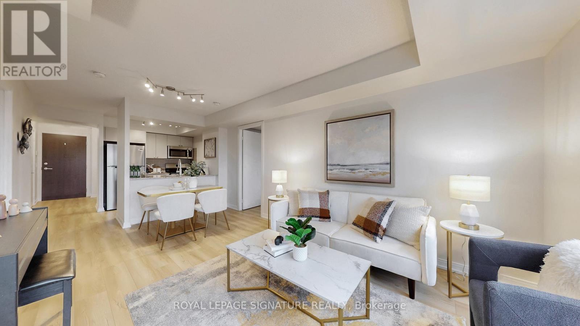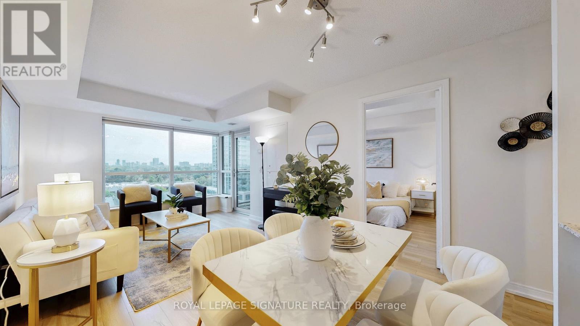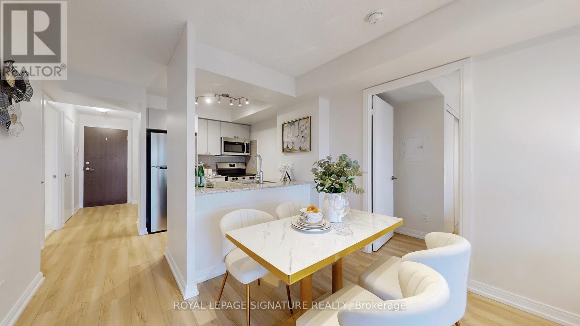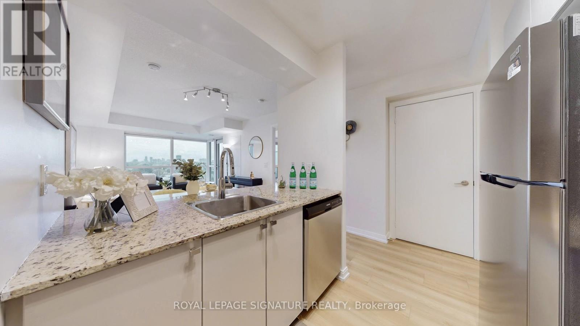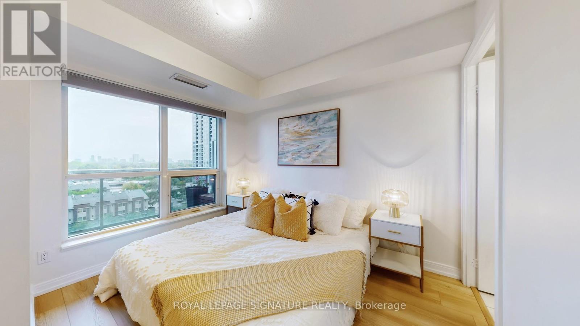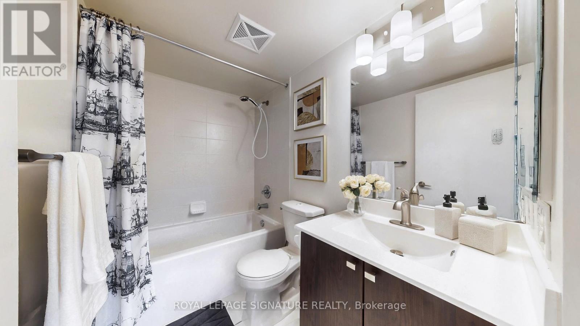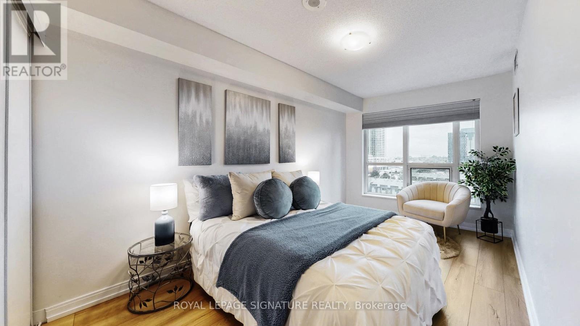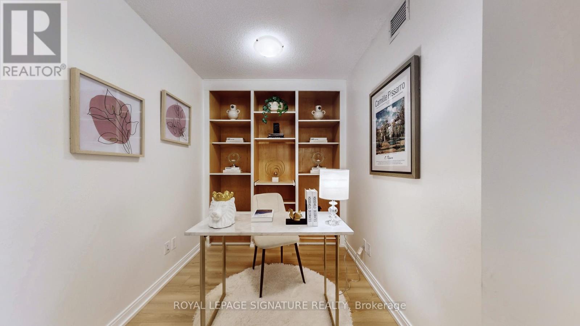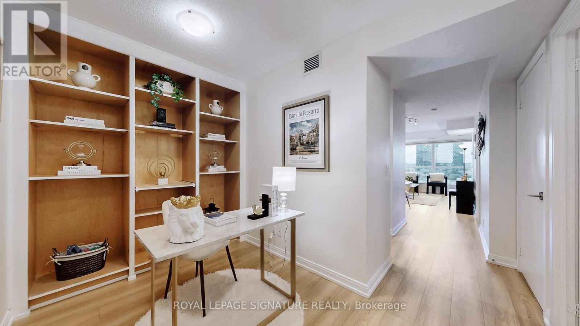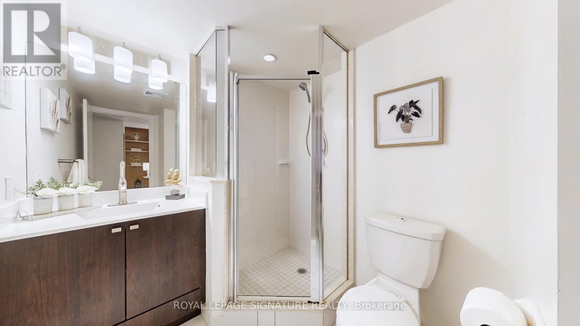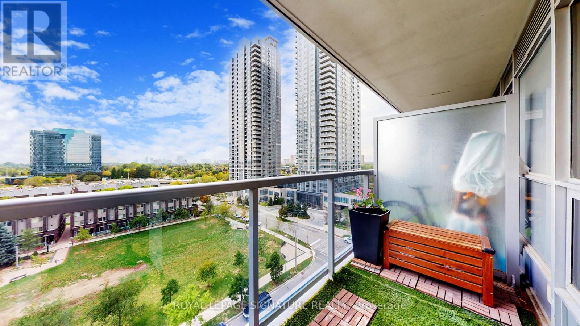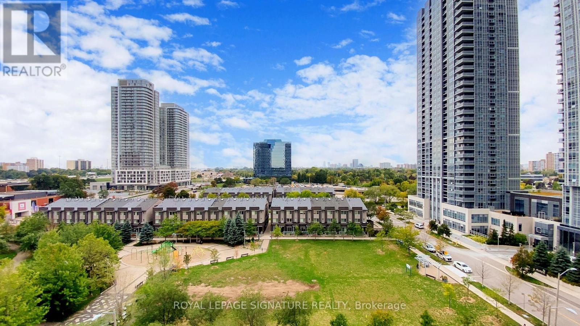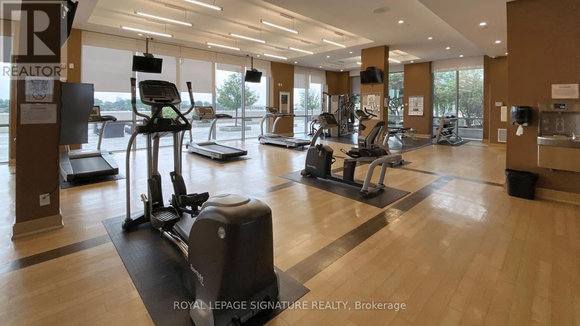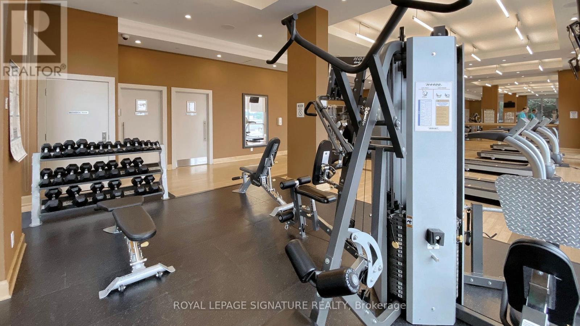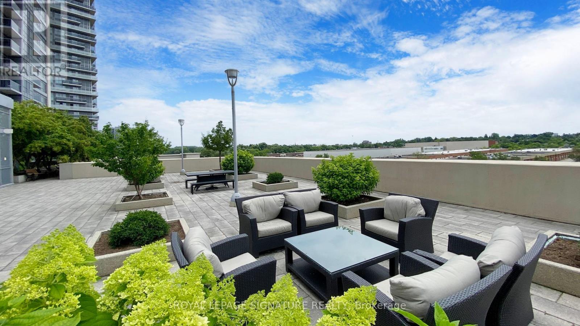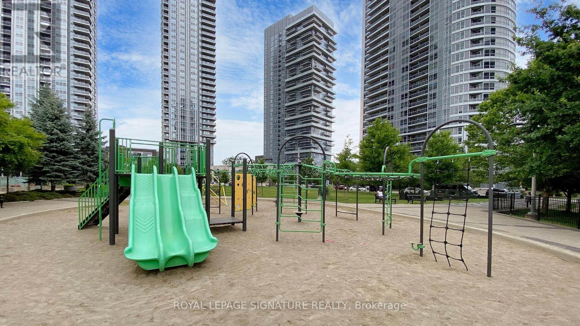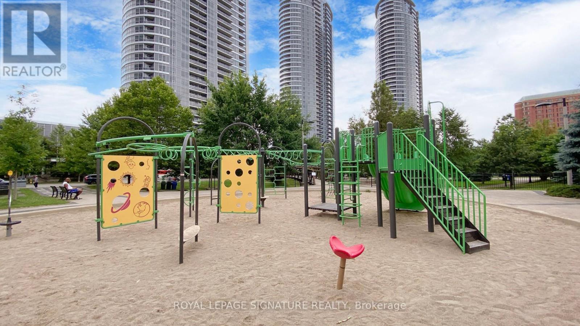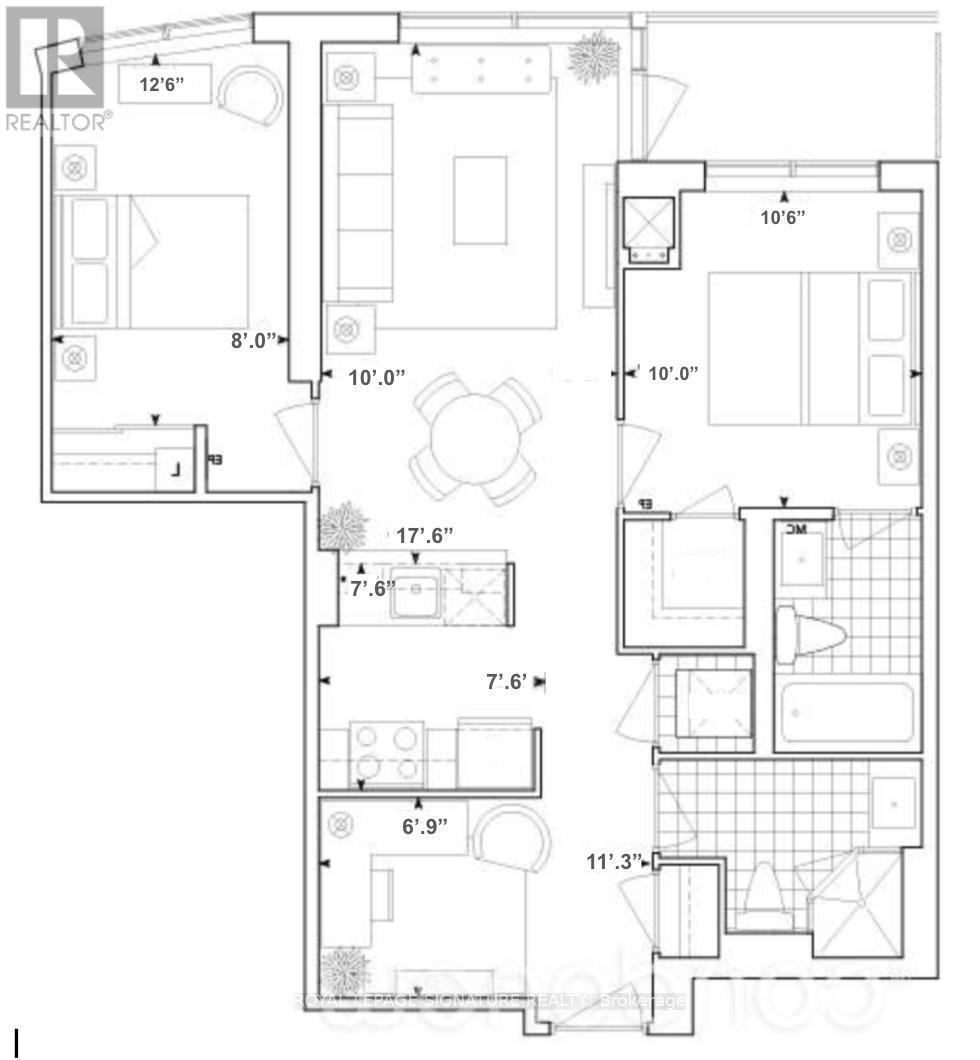915 - 181 Village Green Square Toronto, Ontario M1S 0L3
$499,000Maintenance, Common Area Maintenance, Insurance, Parking, Water
$647.05 Monthly
Maintenance, Common Area Maintenance, Insurance, Parking, Water
$647.05 MonthlyLuxury Tridel Ventus 2 Condo Nestled In A Highly Sought After Prime Scarborough Area Awaits! Renovated 2Br+Den (Den Can Be Used As Office Or Spare Room), 2 Full Washrooms Includes One Underground Parking & Open Balcony. Featuring **Beautiful Unobstructed Views of Park & Sunsets!!**, Split Bedroom & Functional Layout, New Water Resistant Laminate Flooring Throughout ('25), Open Concept Kitchen W/New Stainless Steel Appliances ('25), Granite Countertop & Breakfast Bar, Den With Built-In Bookcase & Storage, Updated Faucets & Light Fixtures ('25) In Bath, Freshly Painted ('25). Great Amenities Building Including Rooftop Garden With BBQ Area, 24Hrs Concierge, Billiards Room, Media Room, State-Of-The-Art Exercise Facility, Sauna, Games Room, Party Room, Guest Suites, And More! Walking distance to TTC Transit, Park, Schools, Banks, Restaurants & Groceries. Minutes To Hwy 401, Close To Centennial College, University of Toronto Scarborough, Kennedy Commons, YMCA, Scarborough Town Centre, and Agincourt Mall. (id:50886)
Property Details
| MLS® Number | E12486363 |
| Property Type | Single Family |
| Neigbourhood | Scarborough |
| Community Name | Agincourt South-Malvern West |
| Amenities Near By | Public Transit |
| Community Features | Pets Allowed With Restrictions |
| Features | Balcony, In Suite Laundry |
| Parking Space Total | 1 |
Building
| Bathroom Total | 2 |
| Bedrooms Above Ground | 2 |
| Bedrooms Below Ground | 1 |
| Bedrooms Total | 3 |
| Amenities | Security/concierge, Exercise Centre, Party Room, Visitor Parking |
| Appliances | Dishwasher, Dryer, Microwave, Stove, Washer, Window Coverings, Refrigerator |
| Basement Type | None |
| Cooling Type | Central Air Conditioning |
| Exterior Finish | Concrete |
| Flooring Type | Laminate |
| Heating Fuel | Natural Gas |
| Heating Type | Forced Air |
| Size Interior | 800 - 899 Ft2 |
| Type | Apartment |
Parking
| Underground | |
| Garage |
Land
| Acreage | No |
| Land Amenities | Public Transit |
| Zoning Description | Residential |
Rooms
| Level | Type | Length | Width | Dimensions |
|---|---|---|---|---|
| Ground Level | Living Room | 5.37 m | 3.05 m | 5.37 m x 3.05 m |
| Ground Level | Dining Room | 5.37 m | 3.05 m | 5.37 m x 3.05 m |
| Ground Level | Kitchen | 2.32 m | 2.32 m | 2.32 m x 2.32 m |
| Ground Level | Primary Bedroom | 3.23 m | 3.05 m | 3.23 m x 3.05 m |
| Ground Level | Bedroom 2 | 3.84 m | 2.44 m | 3.84 m x 2.44 m |
| Ground Level | Den | 2.1 m | 3.45 m | 2.1 m x 3.45 m |
Contact Us
Contact us for more information
Stephen Truong
Broker
www.struong.ca/
www.facebook.com/stephentruongrealestate
twitter.com/Stephen_Truong
www.linkedin.com/in/stephen-truong-bcomm-88b23118
8 Sampson Mews Suite 201 The Shops At Don Mills
Toronto, Ontario M3C 0H5
(416) 443-0300
(416) 443-8619

