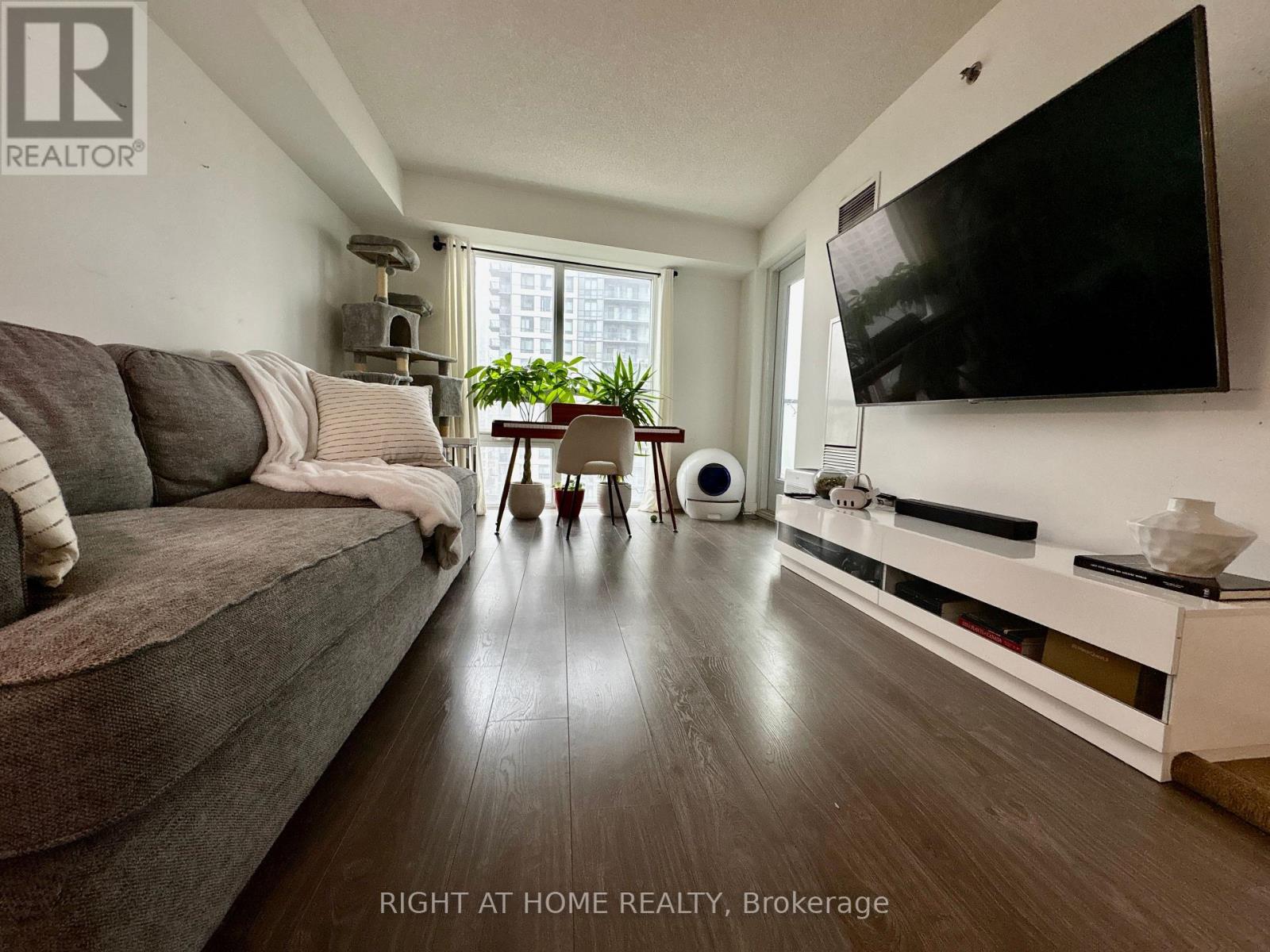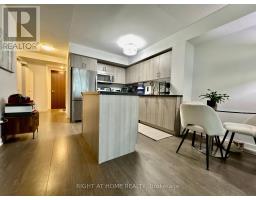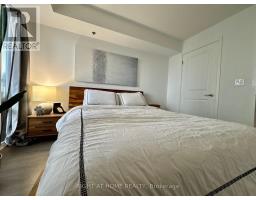915 - 185 Bonis Avenue Toronto, Ontario M1T 0A4
$2,400 Monthly
Spacious and Bright 1 Br Suite W/Laminate Floor Throughout. Full sized appliances, lots of counter space, in suite laundry included, Den for home office (currently used as storage with wardrobes), clear view with lots of natural light, East facing Balcony with access from the living room and bedroom, large parking spot currently fits a truck. XL Locker (6x9ft x 10ft tall)located beside parking spot can be included for extra monthly cost. Fantastic Location, Close To Agincourt Mall, Library, Schools, Hwy 401, Ttc, Restaurants, Golf Course. Amenities include: Indoor Swimming Pool, Whirlpool, Sauna, State-Of-The-Art Fitness Centre, Rooftop Garden Terrace For Lounging. Entertain In Party & Billiards Rooms, Or Bbq In Courtyard Lounge. Rent includes water and heat. (id:50886)
Property Details
| MLS® Number | E12054228 |
| Property Type | Single Family |
| Community Name | Tam O'Shanter-Sullivan |
| Amenities Near By | Public Transit, Schools, Park |
| Community Features | Pet Restrictions, Community Centre |
| Features | Balcony, In Suite Laundry |
| Parking Space Total | 1 |
Building
| Bathroom Total | 1 |
| Bedrooms Above Ground | 1 |
| Bedrooms Below Ground | 1 |
| Bedrooms Total | 2 |
| Age | New Building |
| Amenities | Security/concierge, Exercise Centre, Party Room, Visitor Parking, Storage - Locker |
| Appliances | Dishwasher, Dryer, Hood Fan, Microwave, Stove, Washer, Window Coverings, Refrigerator |
| Cooling Type | Central Air Conditioning |
| Exterior Finish | Concrete |
| Flooring Type | Laminate |
| Heating Fuel | Natural Gas |
| Heating Type | Forced Air |
| Size Interior | 600 - 699 Ft2 |
| Type | Apartment |
Parking
| Underground | |
| Garage |
Land
| Acreage | No |
| Land Amenities | Public Transit, Schools, Park |
Rooms
| Level | Type | Length | Width | Dimensions |
|---|---|---|---|---|
| Main Level | Living Room | 5.48 m | 3.2 m | 5.48 m x 3.2 m |
| Main Level | Dining Room | 5.48 m | 3.2 m | 5.48 m x 3.2 m |
| Main Level | Kitchen | 2.53 m | 2.97 m | 2.53 m x 2.97 m |
| Main Level | Primary Bedroom | 3.58 m | 2.89 m | 3.58 m x 2.89 m |
| Main Level | Den | 2.49 m | 2.49 m x Measurements not available |
Contact Us
Contact us for more information
Michael Tam
Broker
www.michaeltamrealty.ca/
www.facebook.com/michaeltamrealty/?modal=admin_todo_tour
www.linkedin.com/in/michael-tam-cpa-ca-04a9175b/
1396 Don Mills Rd Unit B-121
Toronto, Ontario M3B 0A7
(416) 391-3232
(416) 391-0319
www.rightathomerealty.com/























































