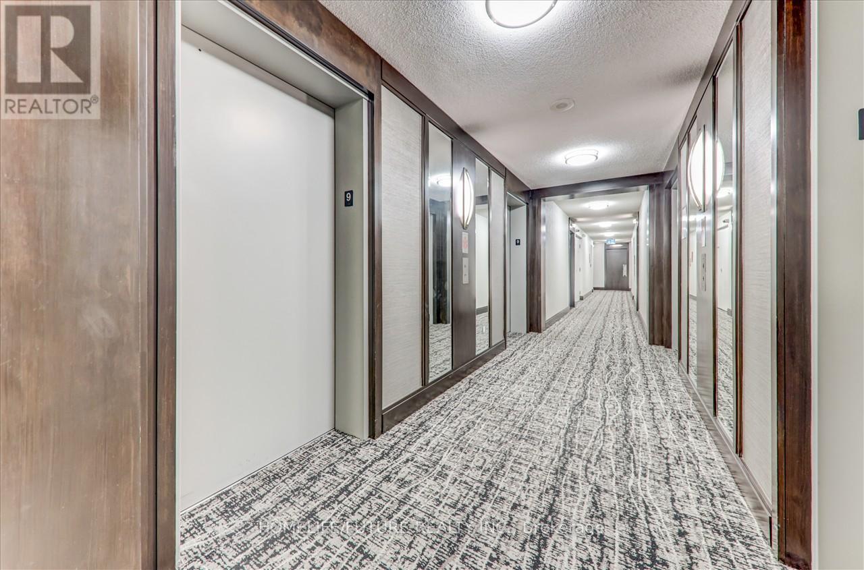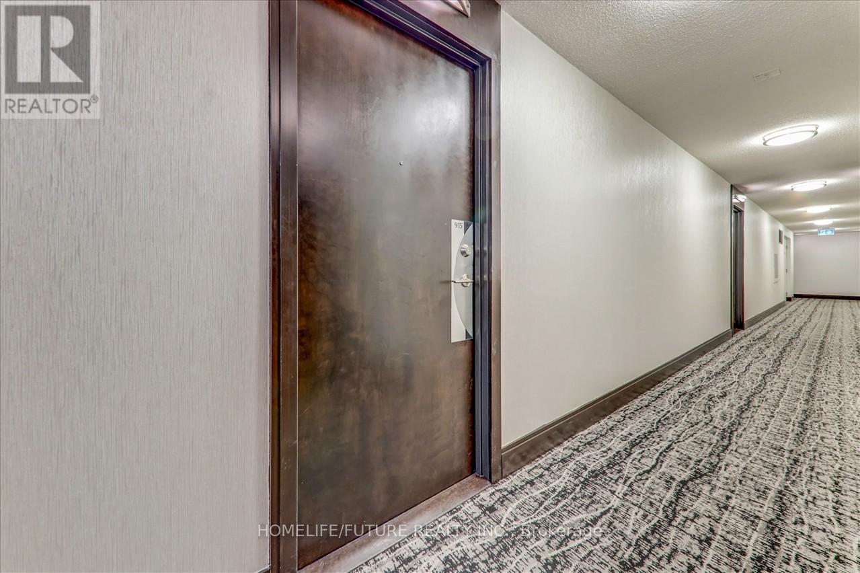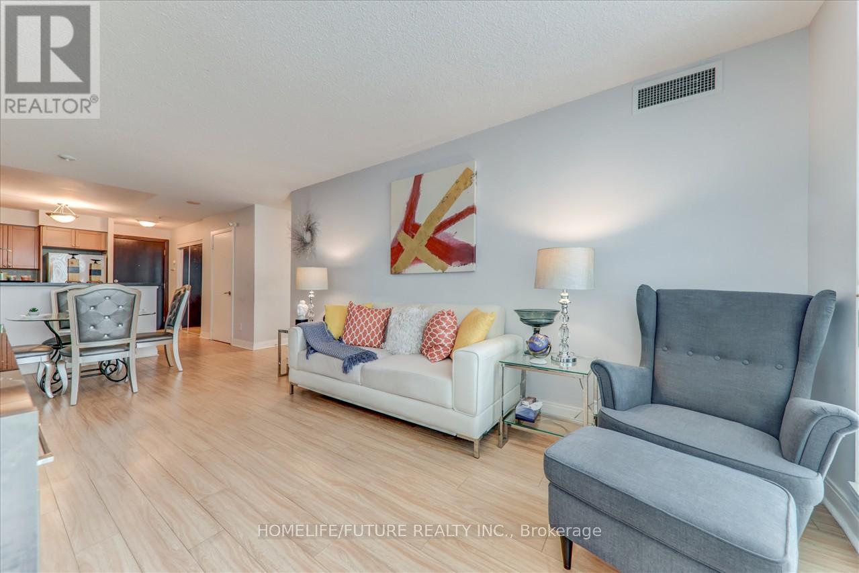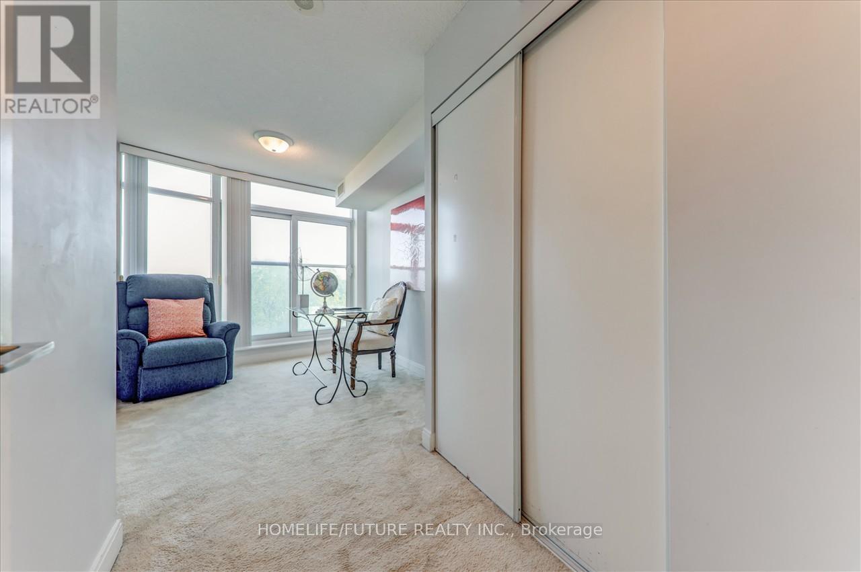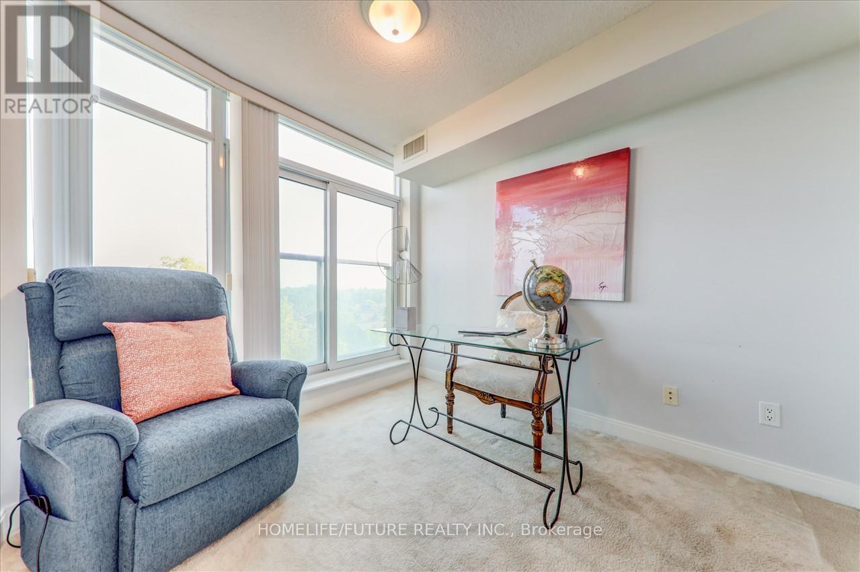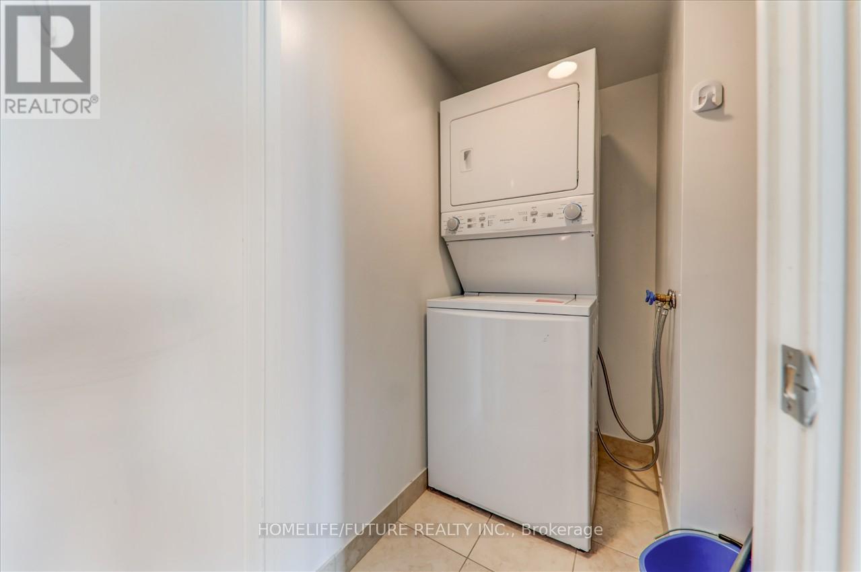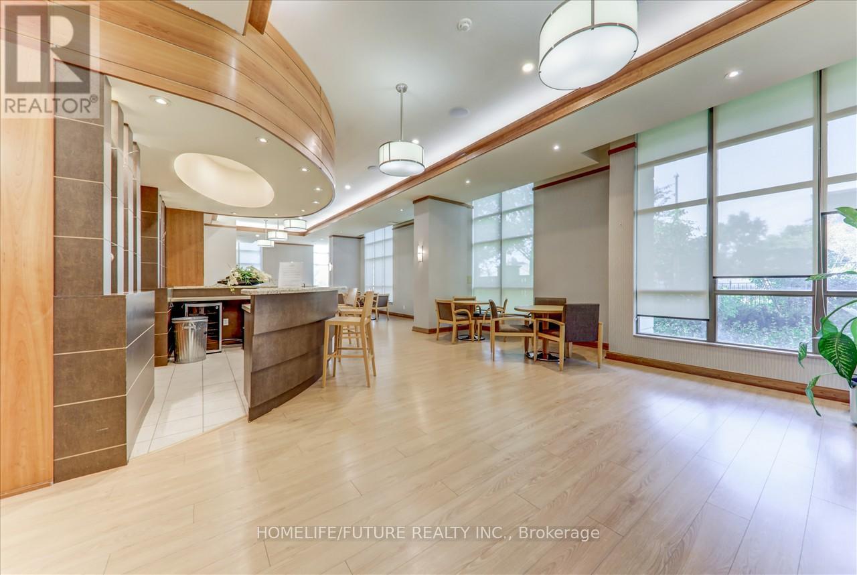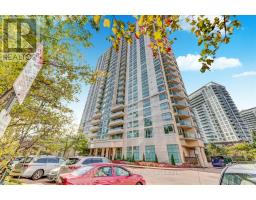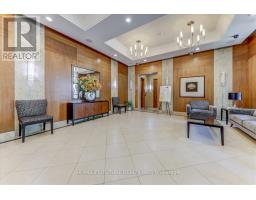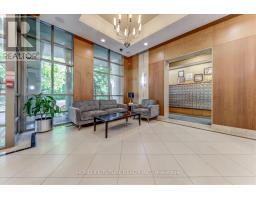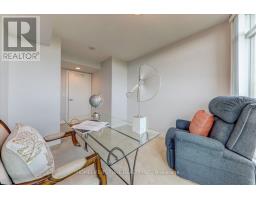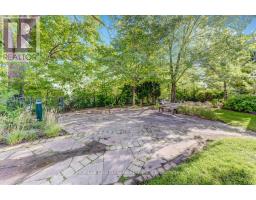915 - 238 Bonis Avenue Toronto, Ontario M1T 3W7
$570,000Maintenance, Heat, Water, Common Area Maintenance, Insurance, Parking
$726.86 Monthly
Maintenance, Heat, Water, Common Area Maintenance, Insurance, Parking
$726.86 MonthlyTridel Built Luxury Condo. Two bedroom with Excellent Layout, 892 Sq Ft. Large Windows, Unobstructed Sun-Rise North East View, Large Eat-In Kitchen. Granite Countertop with Breakfast bar & Ceramic Backsplash. Superb Location-Steps to Agincourt Mall, Library, Medical Building, LCBO & Shoppers Drug Mart. Etc. Easy Access to TTC Bus Stop. Hwy 401. 24Hrs Gate House. Indoor Pool, Rec facilities, gym, Sauna, Party Rooms & Much More! (id:50886)
Property Details
| MLS® Number | E11891258 |
| Property Type | Single Family |
| Community Name | Tam O'Shanter-Sullivan |
| AmenitiesNearBy | Public Transit, Schools |
| CommunityFeatures | Pet Restrictions |
| Features | Balcony |
| ParkingSpaceTotal | 1 |
| PoolType | Indoor Pool |
Building
| BathroomTotal | 2 |
| BedroomsAboveGround | 2 |
| BedroomsTotal | 2 |
| Amenities | Exercise Centre, Party Room, Storage - Locker, Security/concierge |
| CoolingType | Central Air Conditioning |
| ExteriorFinish | Concrete |
| FireProtection | Security System |
| FlooringType | Laminate, Ceramic, Carpeted |
| HeatingFuel | Natural Gas |
| HeatingType | Forced Air |
| SizeInterior | 799.9932 - 898.9921 Sqft |
| Type | Apartment |
Parking
| Underground |
Land
| Acreage | No |
| LandAmenities | Public Transit, Schools |
Rooms
| Level | Type | Length | Width | Dimensions |
|---|---|---|---|---|
| Flat | Living Room | 6.7 m | 3.1 m | 6.7 m x 3.1 m |
| Flat | Dining Room | 6.7 m | 3.1 m | 6.7 m x 3.1 m |
| Flat | Kitchen | 3.55 m | 2.1 m | 3.55 m x 2.1 m |
| Flat | Primary Bedroom | 3.55 m | 3.14 m | 3.55 m x 3.14 m |
| Flat | Bedroom 2 | 3.05 m | 2.75 m | 3.05 m x 2.75 m |
Interested?
Contact us for more information
Kamal Thiagarajah
Broker
7 Eastvale Drive Unit 205
Markham, Ontario L3S 4N8
Jenny Ly
Salesperson
7 Eastvale Drive Unit 205
Markham, Ontario L3S 4N8







