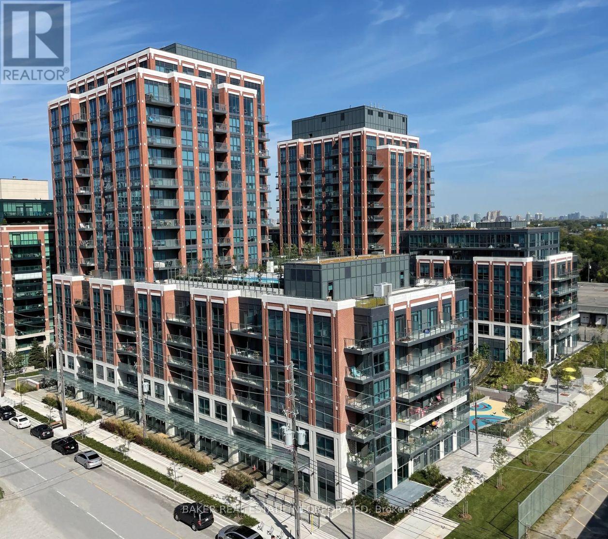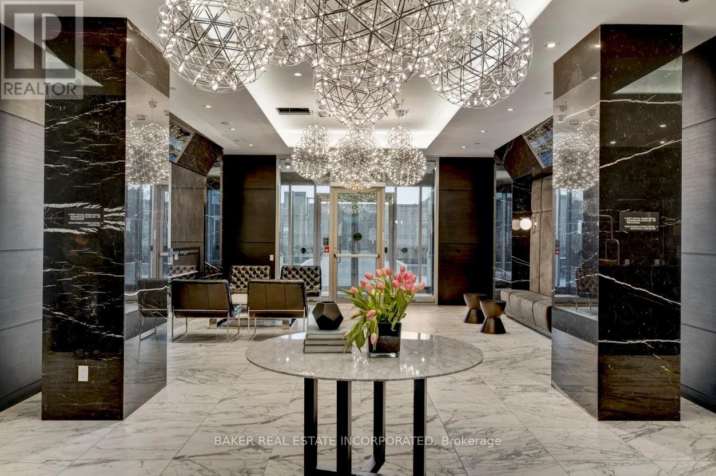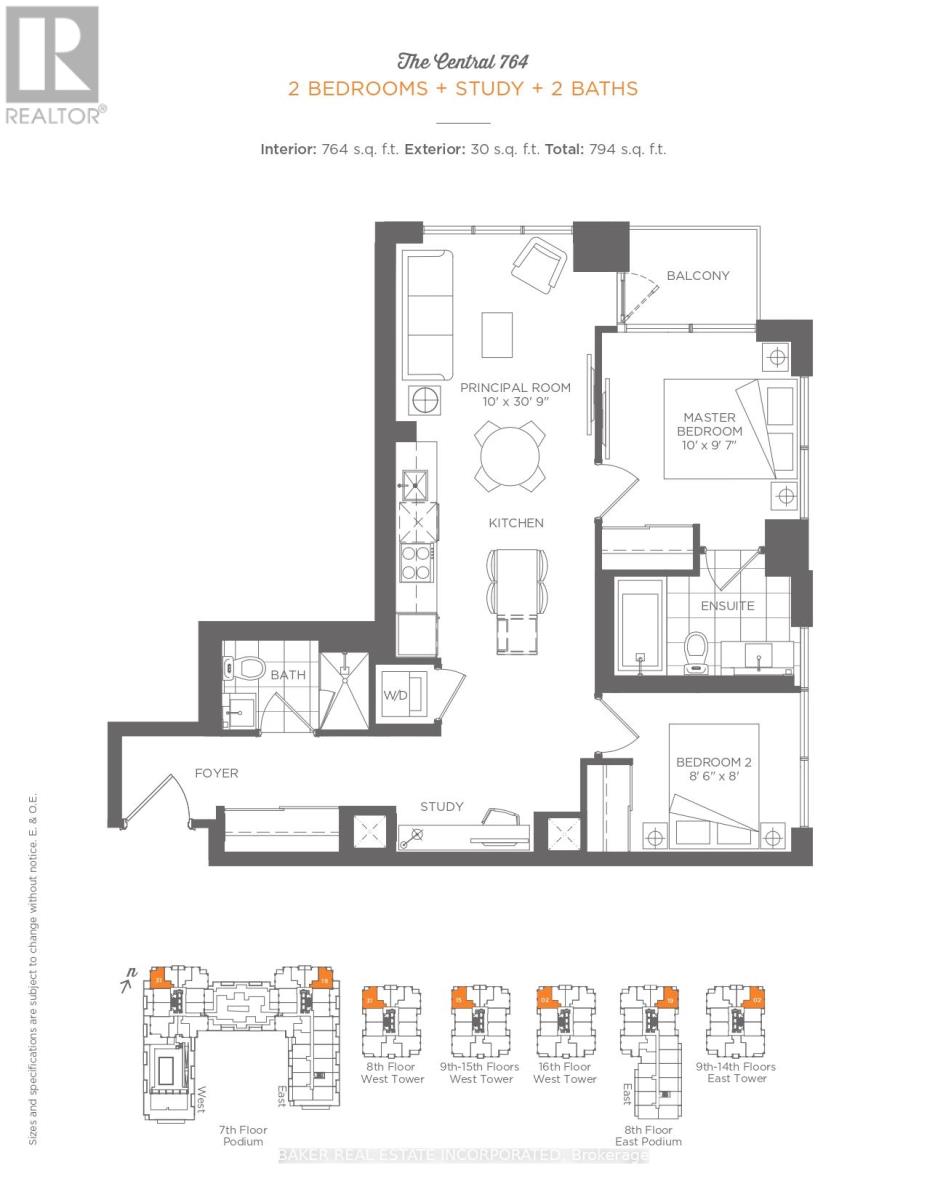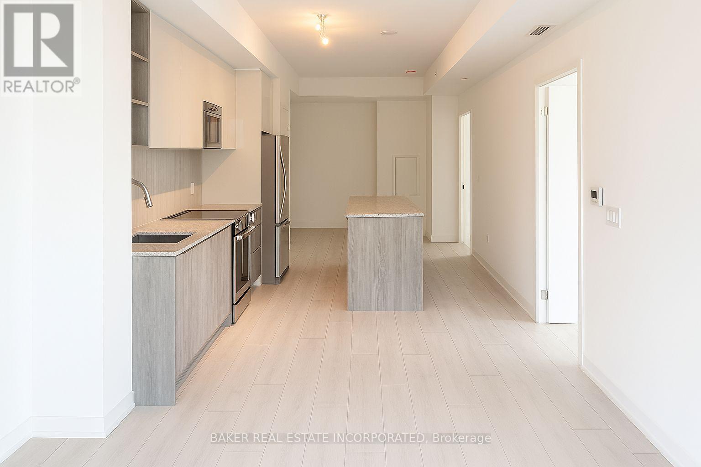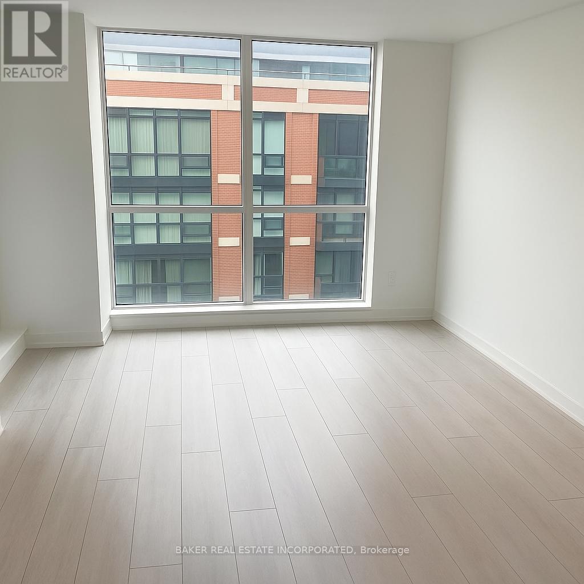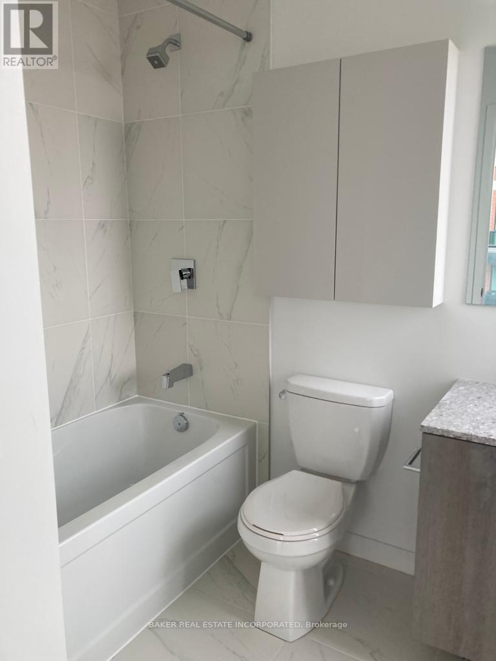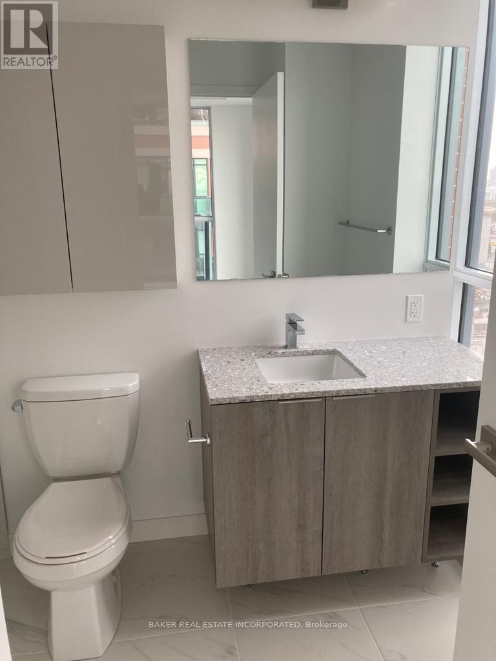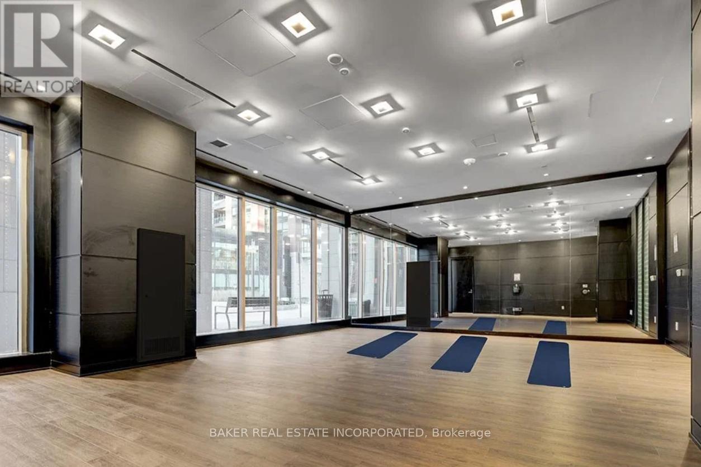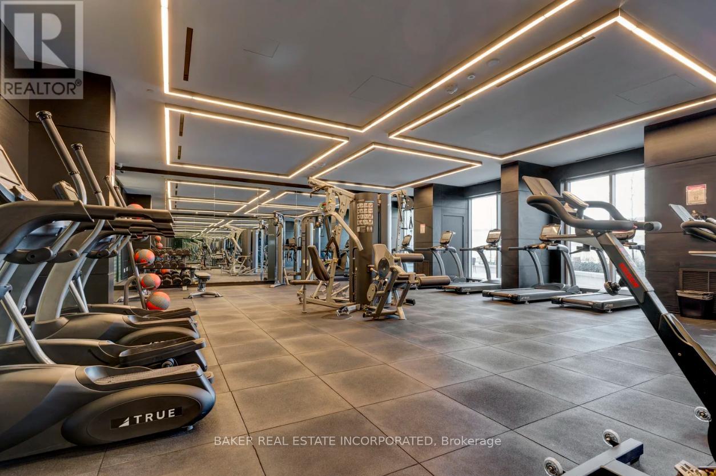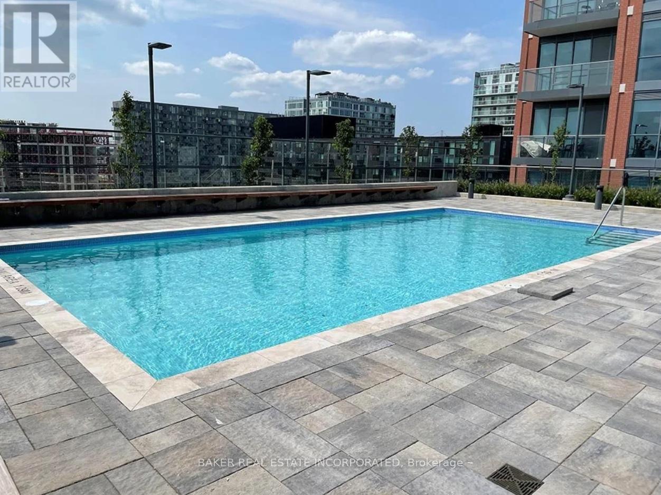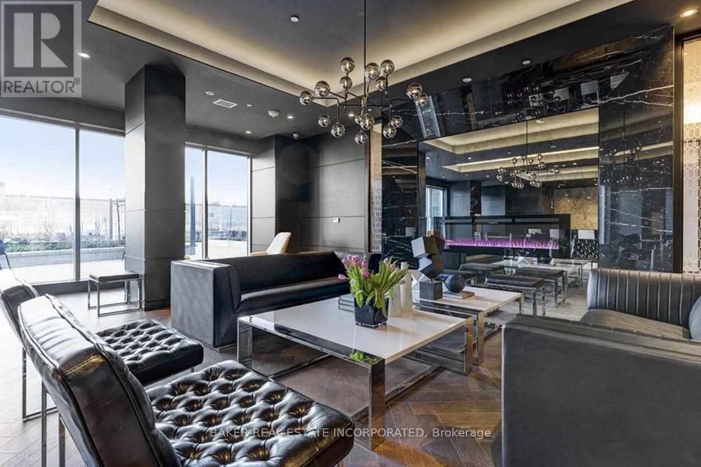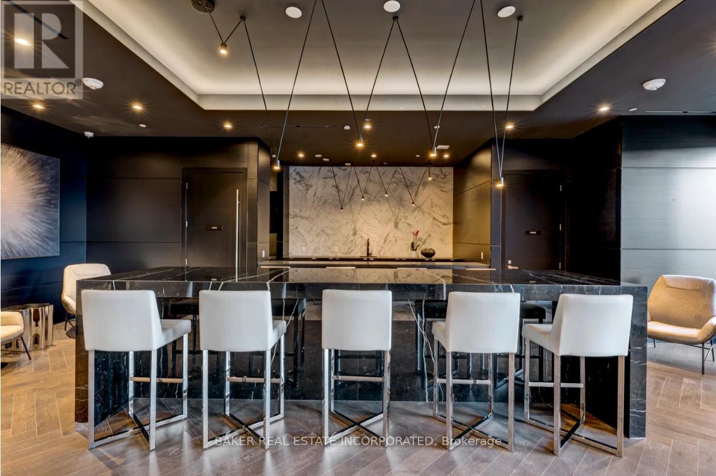915 - 31 Tippett Road Toronto, Ontario M3H 0C8
$2,650 Monthly
Welcome to Unit 915 at Southside Condos! This bright and spacious 2 bedroom, 2 bathroom corner suite offers 764 sq.ft. of thoughtfully designed living space, complete with a private balcony and study nook-perfect for a home office setup or reading corner. Enjoy northwest-facing views and an abundance of natural light throughout the day. The open concept layout features a modern kitchen with extended upper cabinets, a centre island, stainless steel appliances, roller shades, frameless mirror sliders, and frameless glass shower door. Located steps from Wilson Subway Station (100 Transit Score) and just minutes to Yorkdale Mall, Hwy 401/400/404, York University, and Downsview Park, you'll enjoy quick access to the best of North York. Daily essentials like Home Depot, Best Buy, Michaels, Costco, and Starbucks are all nearby. Residents enjoy resort-inspired amenities including a 24-hour concierge, fitness centre with yoga room, steam/sauna room, rooftop pool & lounge terrace, party room with bar & dining area, BBQ area, pet spa, children's playroom, guest suite, and outdoor courtyard. Lease includes parking and 2 bike racks. This condo is perfect for those who value comfort, convenience, and modern city living in one of North York's connected communities. (id:50886)
Property Details
| MLS® Number | C12546634 |
| Property Type | Single Family |
| Community Name | Clanton Park |
| Amenities Near By | Park, Public Transit, Schools |
| Community Features | Pets Allowed With Restrictions |
| Features | Balcony, Carpet Free, In Suite Laundry |
| Parking Space Total | 1 |
| Pool Type | Outdoor Pool |
Building
| Bathroom Total | 2 |
| Bedrooms Above Ground | 2 |
| Bedrooms Below Ground | 1 |
| Bedrooms Total | 3 |
| Age | 0 To 5 Years |
| Amenities | Security/concierge, Exercise Centre, Party Room |
| Appliances | Dishwasher, Dryer, Microwave, Stove, Washer, Refrigerator |
| Basement Type | None |
| Cooling Type | Central Air Conditioning |
| Exterior Finish | Brick, Concrete |
| Flooring Type | Laminate |
| Heating Fuel | Natural Gas |
| Heating Type | Forced Air |
| Size Interior | 700 - 799 Ft2 |
| Type | Apartment |
Parking
| Underground | |
| Garage |
Land
| Acreage | No |
| Land Amenities | Park, Public Transit, Schools |
Rooms
| Level | Type | Length | Width | Dimensions |
|---|---|---|---|---|
| Flat | Living Room | 9.37 m | 3.05 m | 9.37 m x 3.05 m |
| Flat | Kitchen | 9.37 m | 3.05 m | 9.37 m x 3.05 m |
| Flat | Primary Bedroom | 3.05 m | 2.92 m | 3.05 m x 2.92 m |
| Flat | Bedroom 2 | 2.59 m | 2.44 m | 2.59 m x 2.44 m |
| Flat | Study | Measurements not available |
https://www.realtor.ca/real-estate/29105573/915-31-tippett-road-toronto-clanton-park-clanton-park
Contact Us
Contact us for more information
Carol Duong
Salesperson
3080 Yonge St #3056
Toronto, Ontario M4N 3N1
(416) 923-4621
(416) 924-5321
www.baker-re.com

