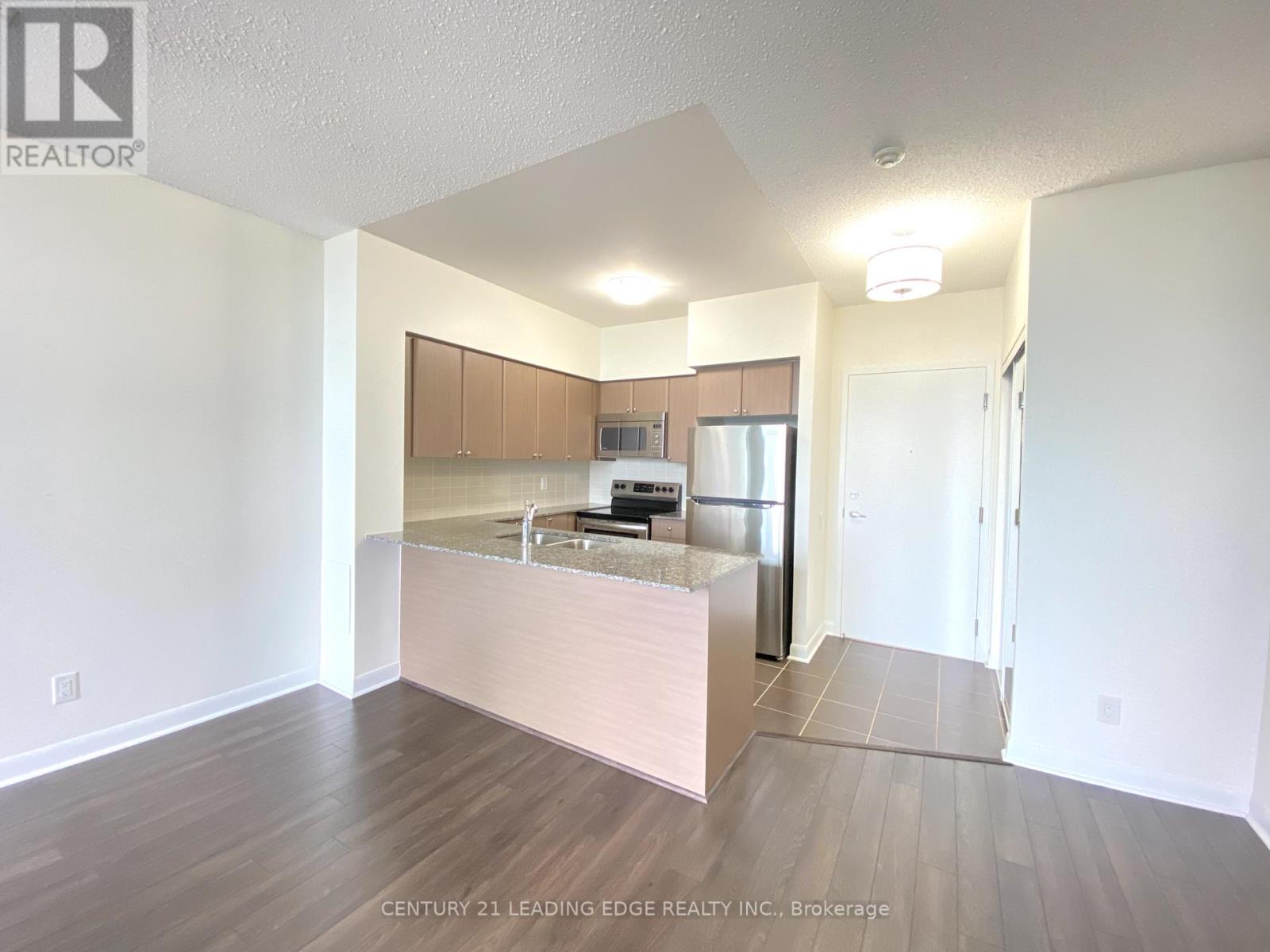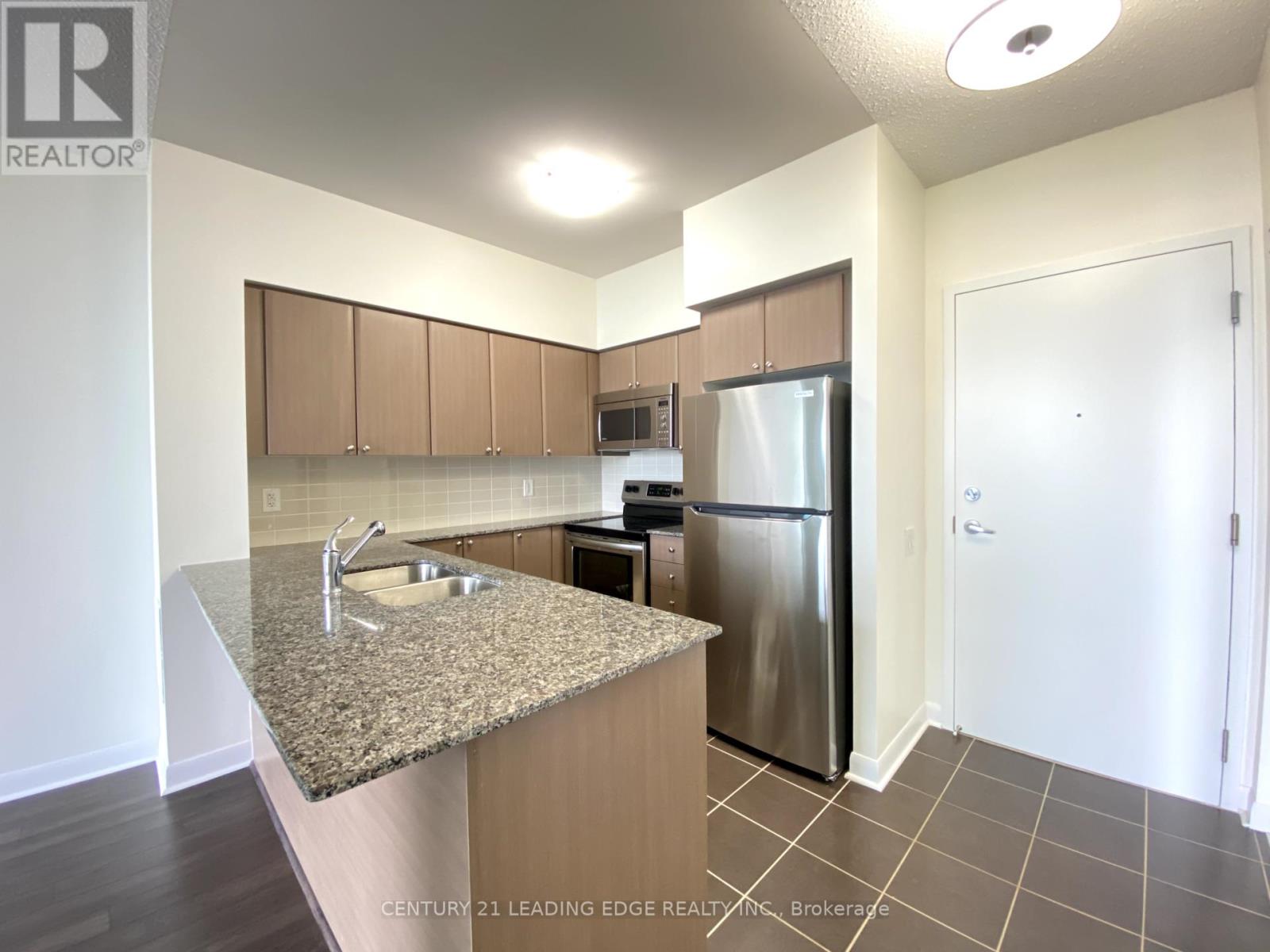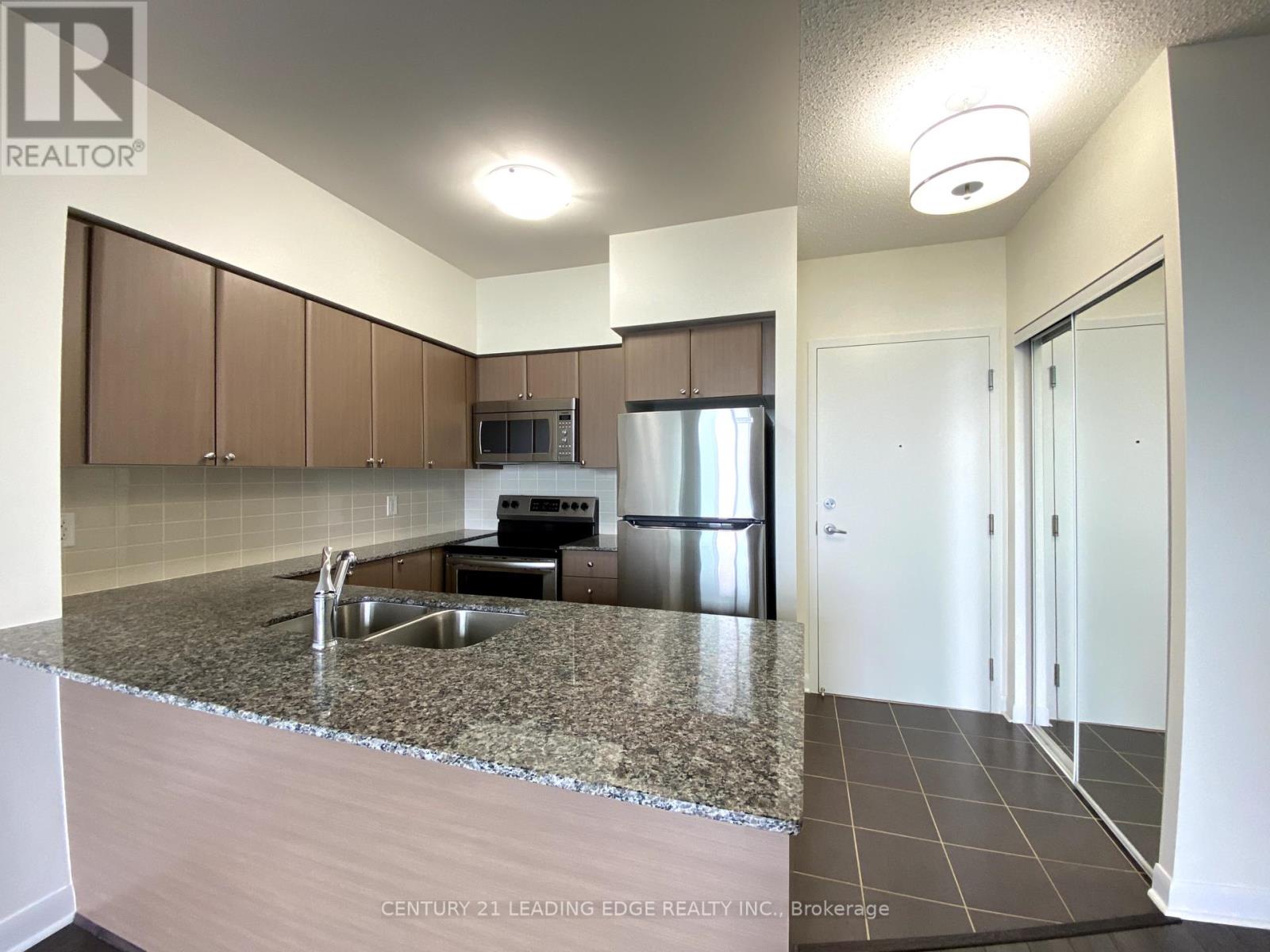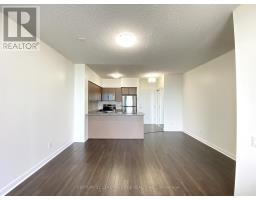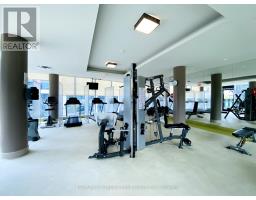915 - 525 Wilson Avenue Toronto, Ontario M3H 0A7
$2,190 Monthly
Beautiful Gramercy Park Large 1 Bedroom Model With Soaring 9-Foot Ceilings, Premium Finishes &A Flexible Study. Boasting An Upgraded Kitchen With Granite Countertops, Stainless Steel Appliances, Undermount Sink & A Breakfast Bar Open To The Dining Room * Bldg Amenities: 24 Hr Concierge, Fitness/Yoga Room, Indoor Pool, Library, Theatre Room, Spa, Patio Bbq & So Much More! * Conveniently Near Yorkdale, Shopping, Ttc, Allen Rd & Hwy 401, Steps To Wilson Subway! (id:50886)
Property Details
| MLS® Number | C12041278 |
| Property Type | Single Family |
| Community Name | Clanton Park |
| Amenities Near By | Hospital, Park, Place Of Worship, Public Transit, Schools |
| Community Features | Pets Not Allowed |
| Features | Balcony, In Suite Laundry |
| Parking Space Total | 1 |
| View Type | View |
Building
| Bathroom Total | 1 |
| Bedrooms Above Ground | 1 |
| Bedrooms Total | 1 |
| Amenities | Security/concierge, Exercise Centre, Visitor Parking, Storage - Locker |
| Appliances | Dishwasher, Microwave, Range, Stove, Window Coverings, Refrigerator |
| Cooling Type | Central Air Conditioning |
| Exterior Finish | Brick |
| Flooring Type | Laminate, Tile, Carpeted |
| Heating Fuel | Natural Gas |
| Heating Type | Forced Air |
| Size Interior | 600 - 699 Ft2 |
| Type | Apartment |
Parking
| Underground | |
| Garage |
Land
| Acreage | No |
| Land Amenities | Hospital, Park, Place Of Worship, Public Transit, Schools |
Rooms
| Level | Type | Length | Width | Dimensions |
|---|---|---|---|---|
| Flat | Living Room | 5.39 m | 3.35 m | 5.39 m x 3.35 m |
| Flat | Dining Room | 5.39 m | 3.35 m | 5.39 m x 3.35 m |
| Flat | Kitchen | 2.74 m | 2.43 m | 2.74 m x 2.43 m |
| Flat | Primary Bedroom | 3.62 m | 3.05 m | 3.62 m x 3.05 m |
https://www.realtor.ca/real-estate/28073323/915-525-wilson-avenue-toronto-clanton-park-clanton-park
Contact Us
Contact us for more information
Maria Lieu
Salesperson
www.marialieu.com
1053 Mcnicoll Avenue
Toronto, Ontario M1W 3W6
(416) 494-5955
(416) 494-4977
leadingedgerealty.c21.ca

