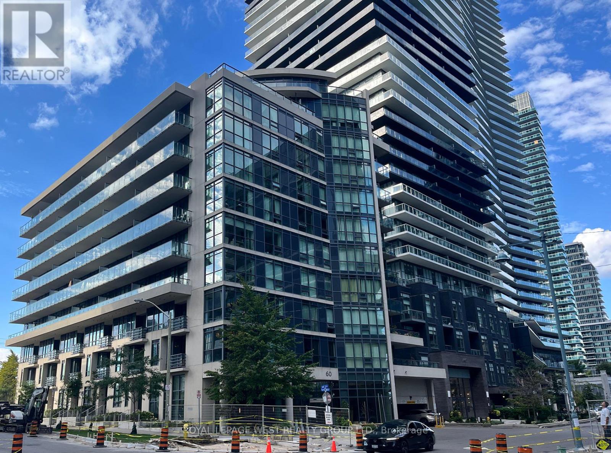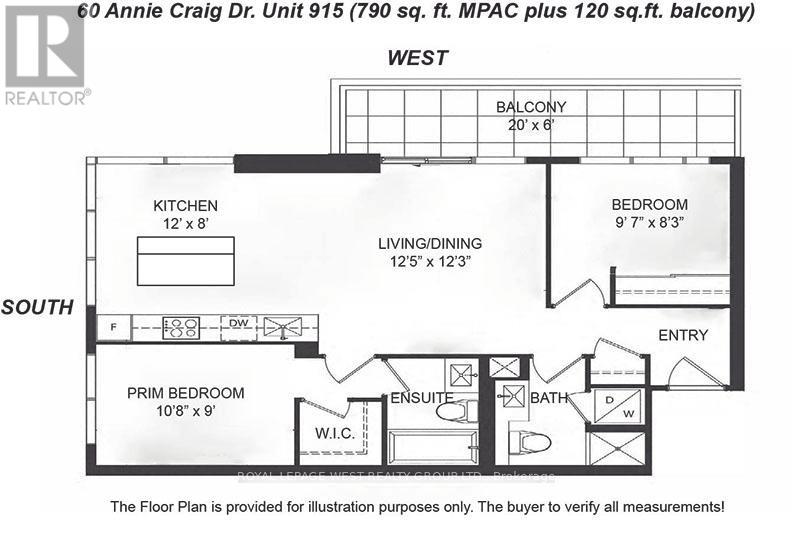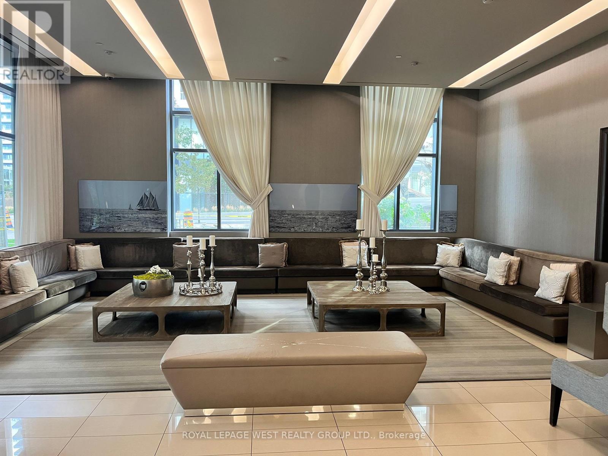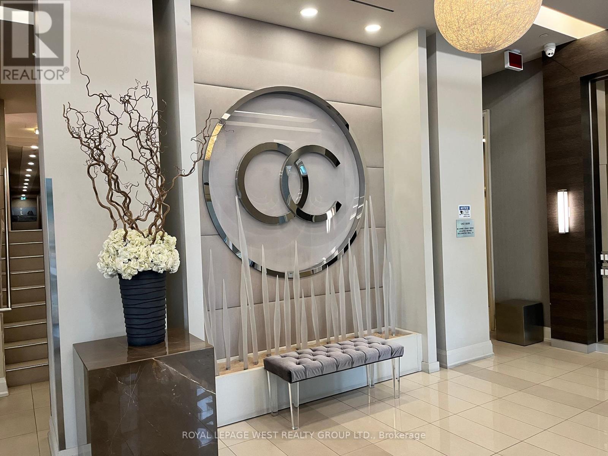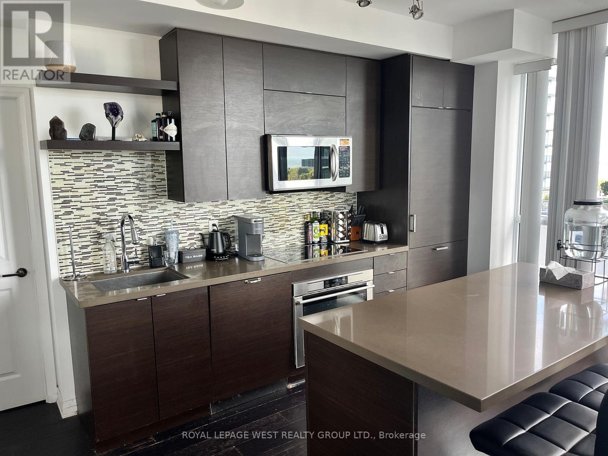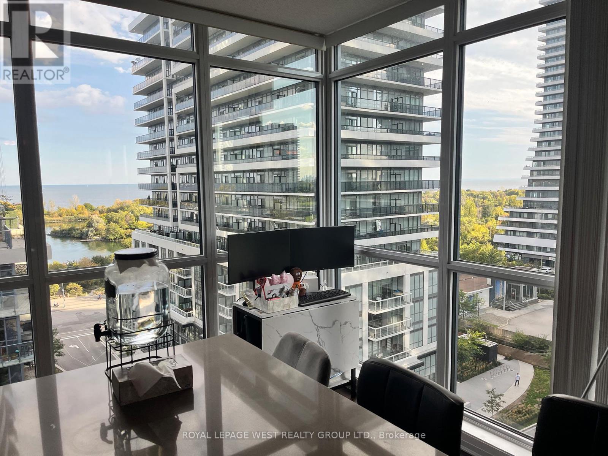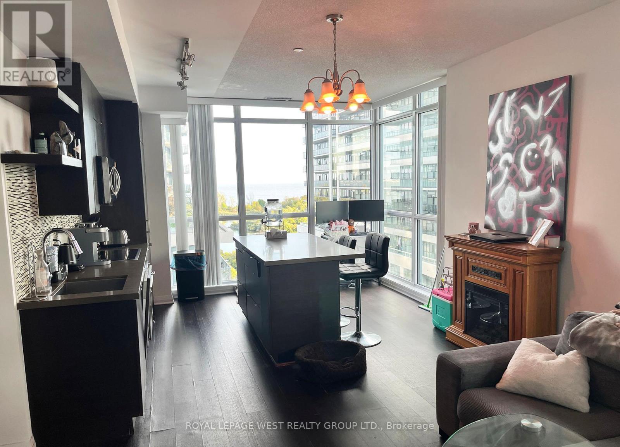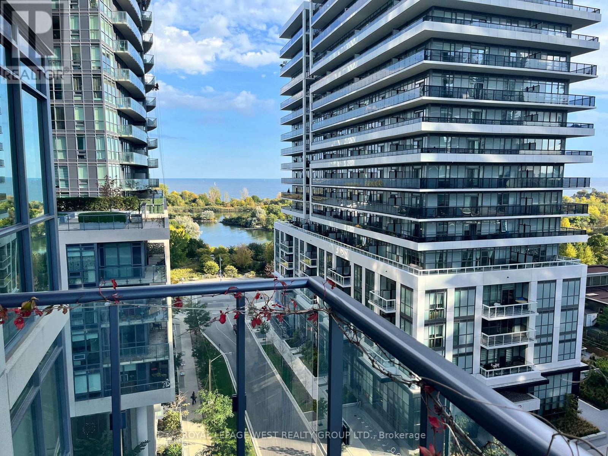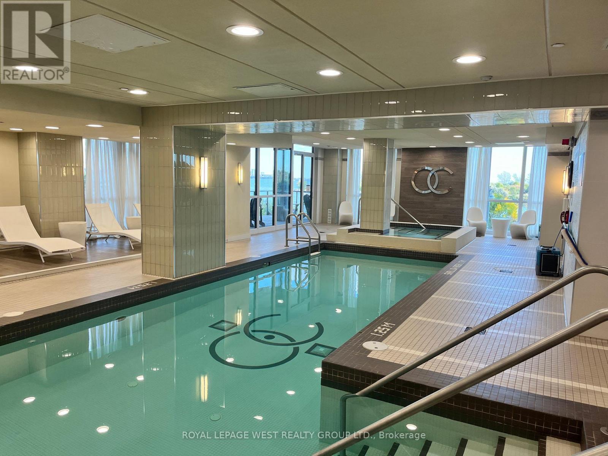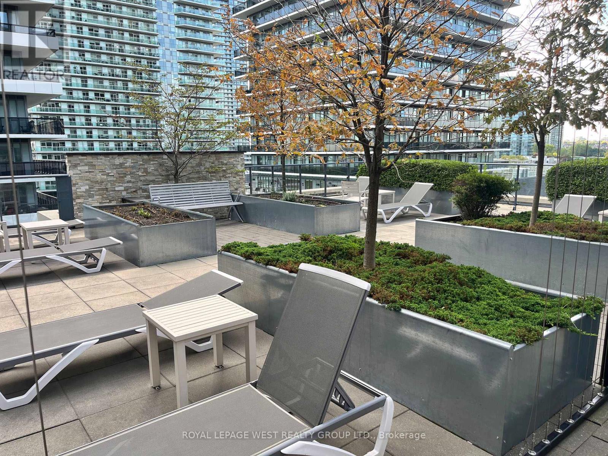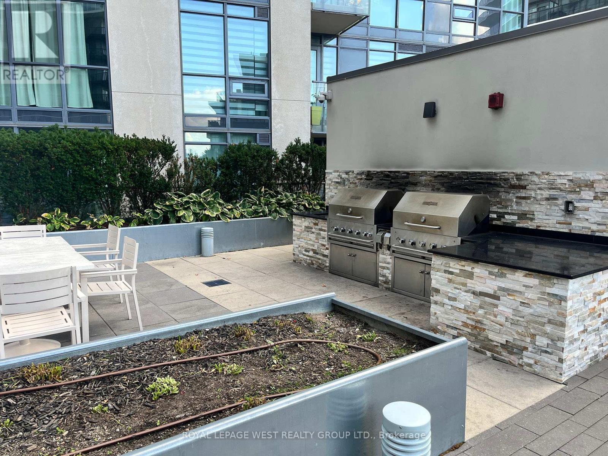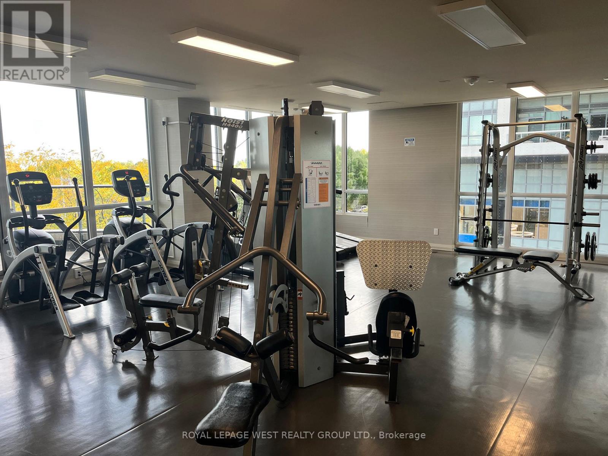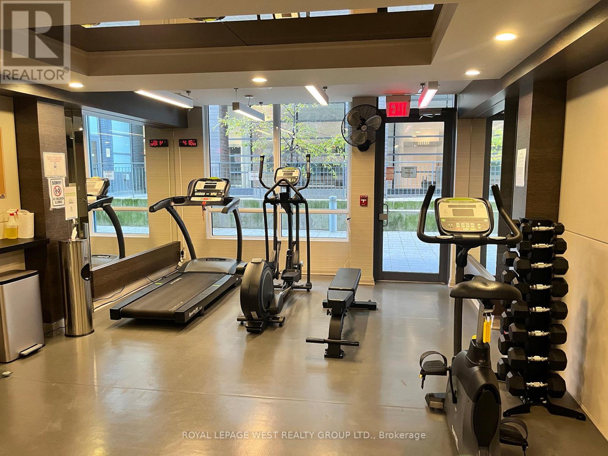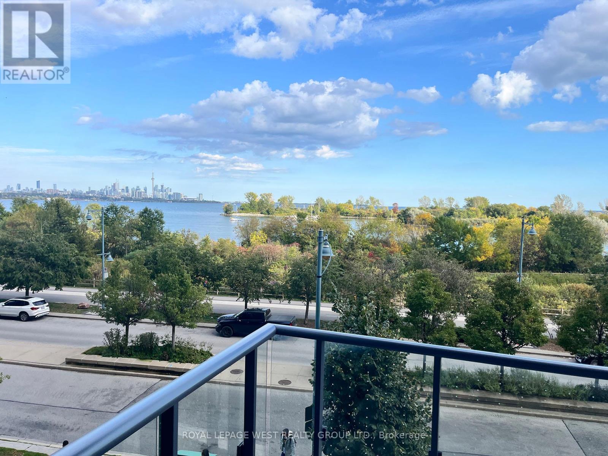915 - 60 Annie Craig Drive Toronto, Ontario M8V 0C5
$2,750 Monthly
Large (790 Sqr.Ft.) & luxury corner suite, 2 bedrrom + 2 baths condo with floor-to-ceiling & wall-to-wall windows. Waterfront living, close to HWY & transportation. Modern open concept layout with walkout to large balcony (additionally 120 sq.ft.) One indoor parking & locker included. Amazing location & condo amenities: rooftop BBQ terrace, indoor pool & sauna, party room and gym. Engineered hardwood, granite counter, breakfast bar, built-in aplliances, bathrooms with high-end fixtures & deep soaker tub. Available for November 1st, 2025. (id:50886)
Property Details
| MLS® Number | W12449191 |
| Property Type | Single Family |
| Community Name | Mimico |
| Community Features | Pet Restrictions |
| Features | Elevator, Balcony, Carpet Free |
| Parking Space Total | 1 |
| Pool Type | Indoor Pool |
Building
| Bathroom Total | 2 |
| Bedrooms Above Ground | 2 |
| Bedrooms Total | 2 |
| Amenities | Exercise Centre, Party Room, Visitor Parking, Storage - Locker, Security/concierge |
| Appliances | Blinds, Cooktop, Dishwasher, Dryer, Microwave, Range, Stove, Washer, Refrigerator |
| Cooling Type | Central Air Conditioning |
| Exterior Finish | Concrete |
| Flooring Type | Laminate |
| Heating Fuel | Natural Gas |
| Heating Type | Forced Air |
| Size Interior | 700 - 799 Ft2 |
| Type | Apartment |
Parking
| Underground | |
| Garage |
Land
| Acreage | No |
Rooms
| Level | Type | Length | Width | Dimensions |
|---|---|---|---|---|
| Flat | Kitchen | 3.66 m | 2.44 m | 3.66 m x 2.44 m |
| Flat | Living Room | 3.73 m | 3.81 m | 3.73 m x 3.81 m |
| Flat | Dining Room | 3.73 m | 3.81 m | 3.73 m x 3.81 m |
| Flat | Primary Bedroom | 3.28 m | 2.74 m | 3.28 m x 2.74 m |
| Flat | Bedroom 2 | 2.95 m | 2.51 m | 2.95 m x 2.51 m |
https://www.realtor.ca/real-estate/28960835/915-60-annie-craig-drive-toronto-mimico-mimico
Contact Us
Contact us for more information
Simon Stanescu
Broker
5040 Dundas Street West
Toronto, Ontario M9A 1B8
(416) 233-6276
(416) 233-8923

