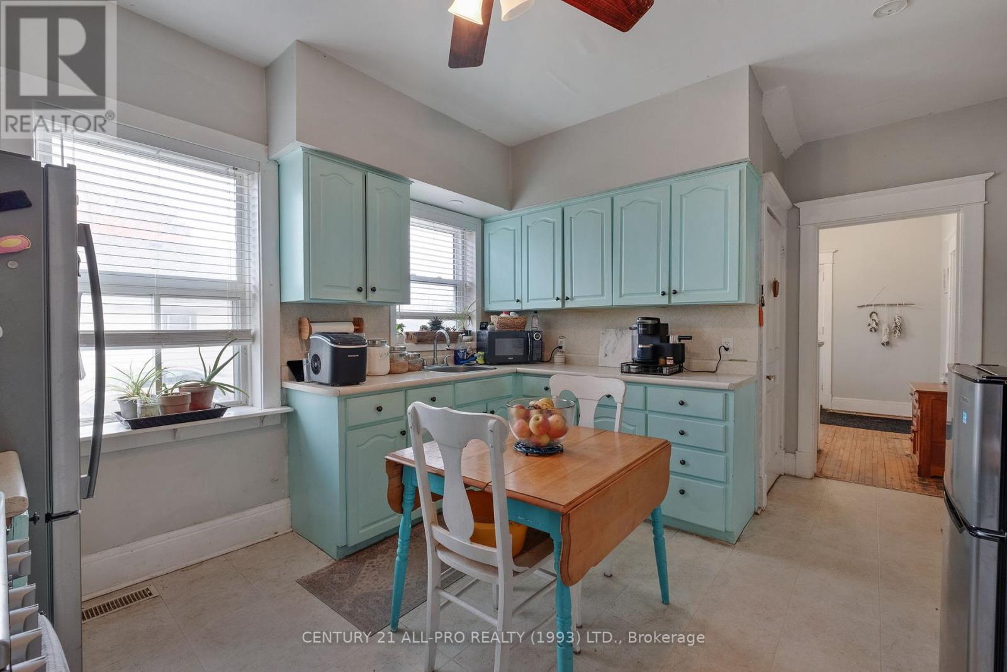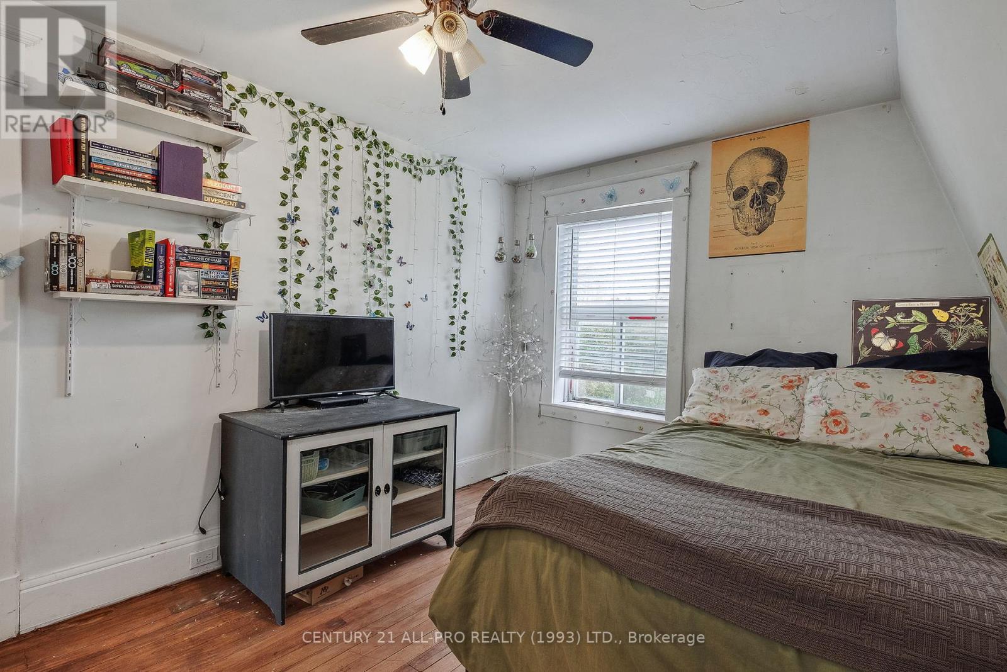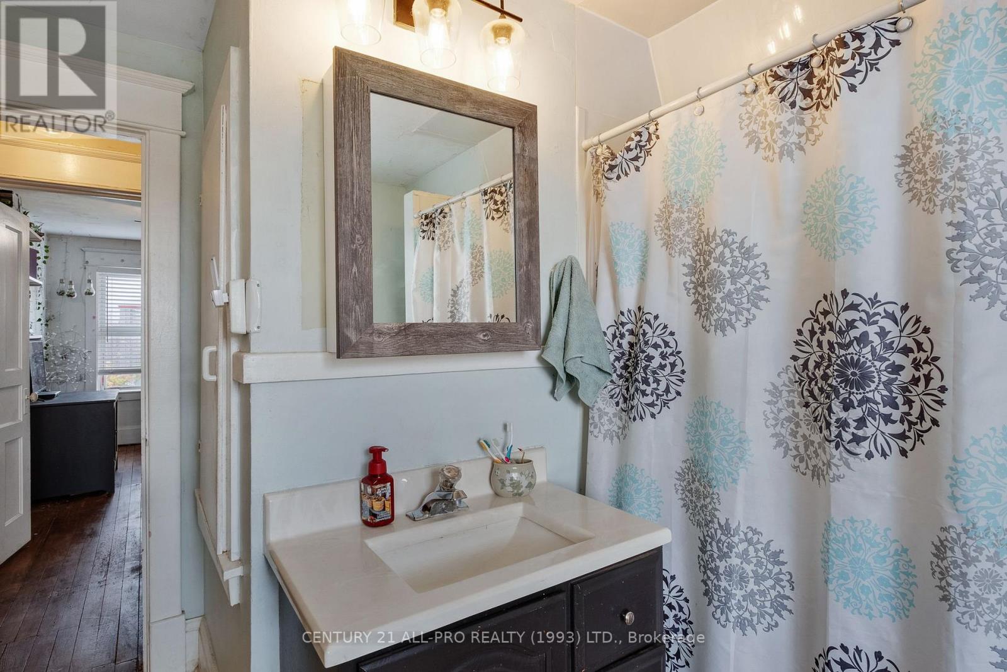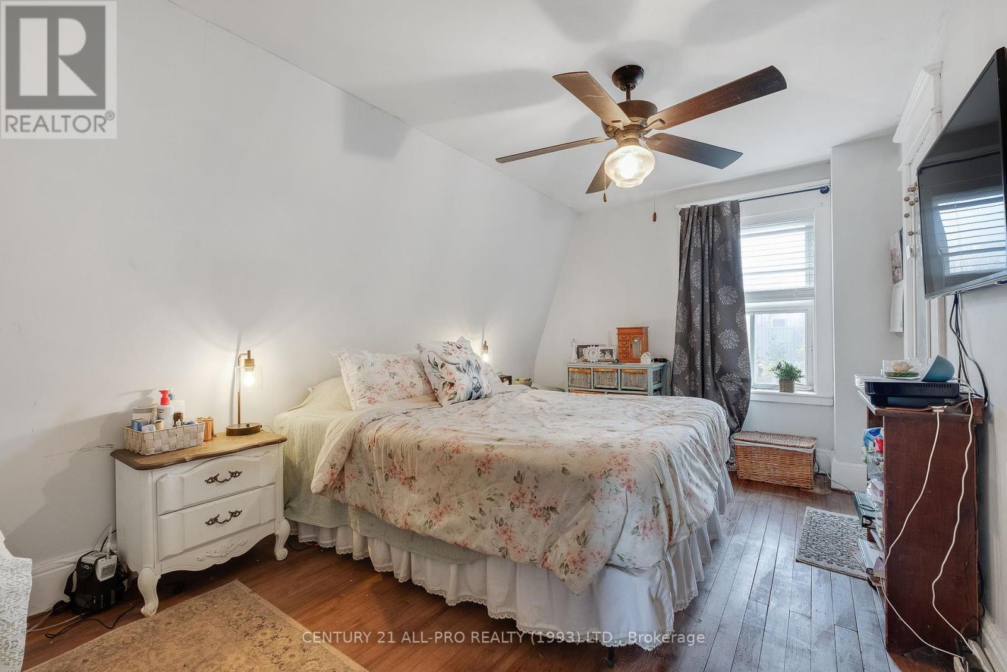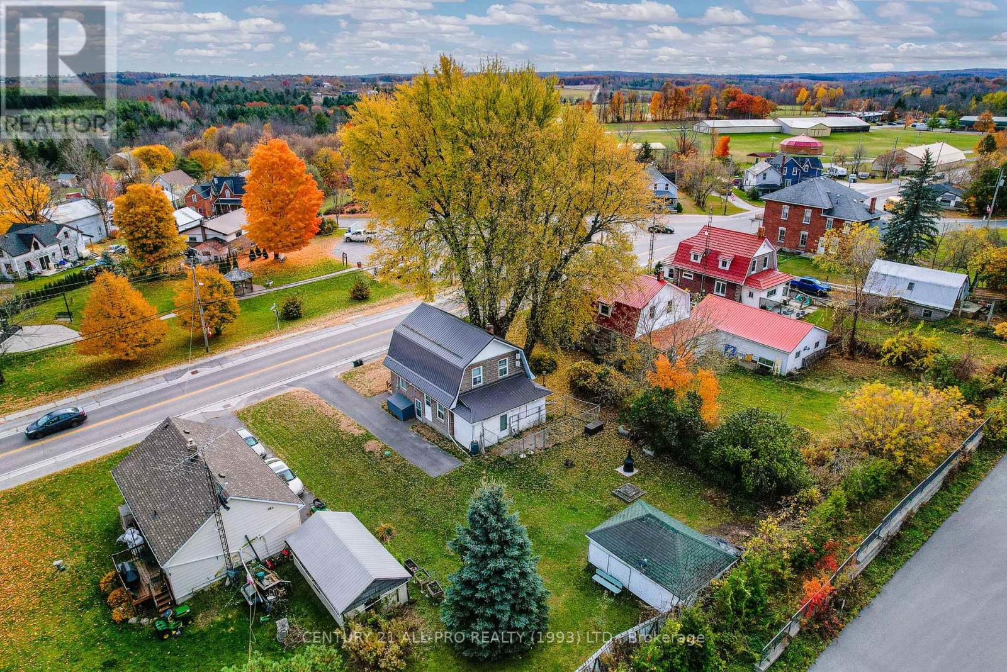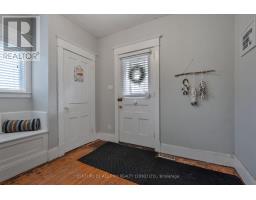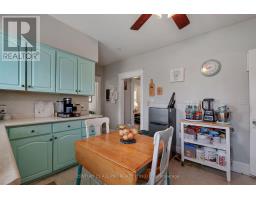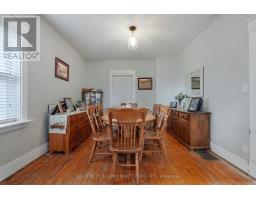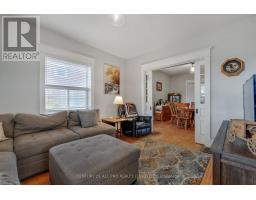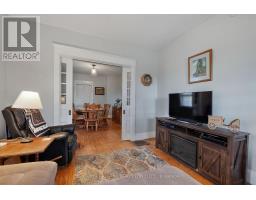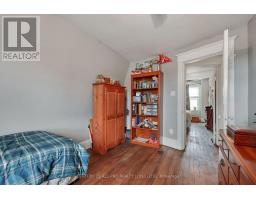9150 County Rd 45, Roseneath Road Alnwick/haldimand, Ontario K0K 2X0
$399,900
Great time to get into the Real Estate market with this great 3 bedroom home! Eat in kitchen with separate Dining room. Pocket doors that can close off the main floor living room. Roomy front foyer with beautiful wooden staircase and built in seating area. Back of house has a sewing/craft/or home office and walk in pantry with a walkout to the backyard. Lots of character with the tall baseboards, wood flooring and staircase. Basement has lots of room for storage and has the laundry hook up. Second floor has 3 bedrooms and 1-4pc bath. Detached garage out back. Front of house has an inviting front porch to sit and enjoy your coffee. This home has been wired for a generator hook up, and in 2019 had new plumbing, electrical and metal roof installed. This home can also offer a quicker closing if needed!!! (id:50886)
Property Details
| MLS® Number | X9770362 |
| Property Type | Single Family |
| Community Name | Rural Alnwick/Haldimand |
| EquipmentType | Water Heater - Electric |
| Features | Flat Site, Sump Pump |
| ParkingSpaceTotal | 3 |
| RentalEquipmentType | Water Heater - Electric |
| Structure | Porch |
Building
| BathroomTotal | 1 |
| BedroomsAboveGround | 3 |
| BedroomsTotal | 3 |
| Appliances | Blinds, Freezer, Humidifier, Refrigerator, Stove |
| BasementDevelopment | Unfinished |
| BasementType | Full (unfinished) |
| ConstructionStyleAttachment | Detached |
| ExteriorFinish | Vinyl Siding, Concrete |
| FoundationType | Concrete |
| HeatingFuel | Oil |
| HeatingType | Forced Air |
| StoriesTotal | 2 |
| Type | House |
Parking
| Detached Garage |
Land
| Acreage | No |
| Sewer | Septic System |
| SizeDepth | 118 Ft |
| SizeFrontage | 75 Ft |
| SizeIrregular | 75 X 118 Ft |
| SizeTotalText | 75 X 118 Ft|under 1/2 Acre |
| ZoningDescription | Residential |
Rooms
| Level | Type | Length | Width | Dimensions |
|---|---|---|---|---|
| Second Level | Primary Bedroom | 2.66 m | 4.39 m | 2.66 m x 4.39 m |
| Second Level | Bedroom | 2.73 m | 4.06 m | 2.73 m x 4.06 m |
| Second Level | Bedroom | 2.45 m | 3.9 m | 2.45 m x 3.9 m |
| Second Level | Bathroom | 3.11 m | 3.54 m | 3.11 m x 3.54 m |
| Main Level | Foyer | 3.49 m | 4.55 m | 3.49 m x 4.55 m |
| Main Level | Living Room | 3.5 m | 4.35 m | 3.5 m x 4.35 m |
| Main Level | Dining Room | 3.5 m | 4.2 m | 3.5 m x 4.2 m |
| Main Level | Kitchen | 3.49 m | 4.95 m | 3.49 m x 4.95 m |
| Main Level | Office | 3.49 m | 2.51 m | 3.49 m x 2.51 m |
| Main Level | Pantry | 2.22 m | 2.51 m | 2.22 m x 2.51 m |
Interested?
Contact us for more information
Tony Dekeyser
Salesperson
365 Westwood Drive Unit 5
Cobourg, Ontario K9A 4M5
Ami Herrington
Salesperson
365 Westwood Drive Unit 5
Cobourg, Ontario K9A 4M5











