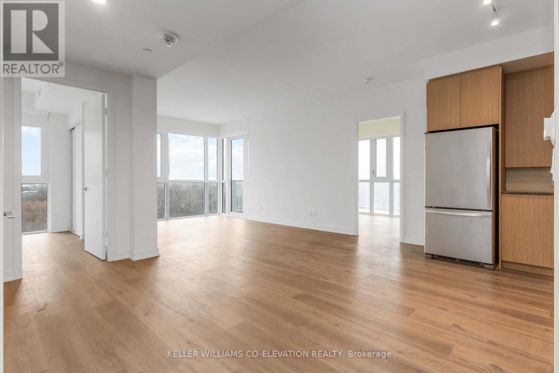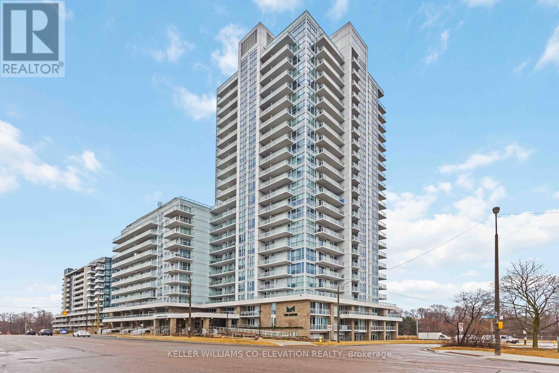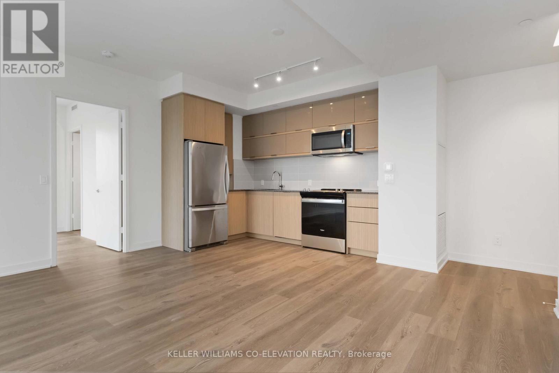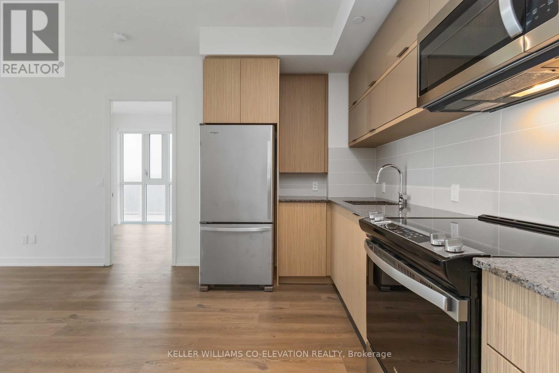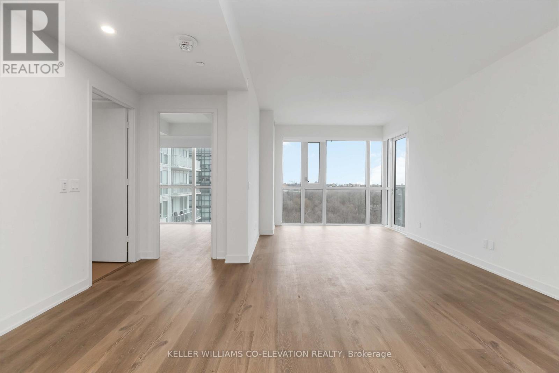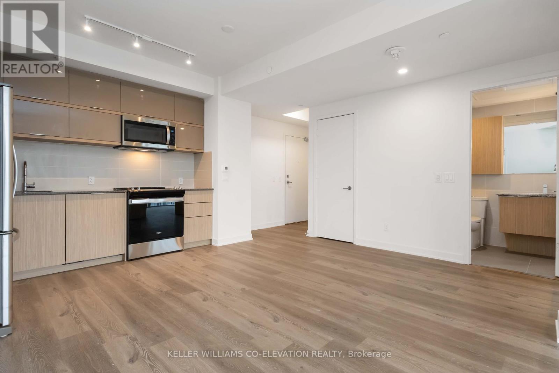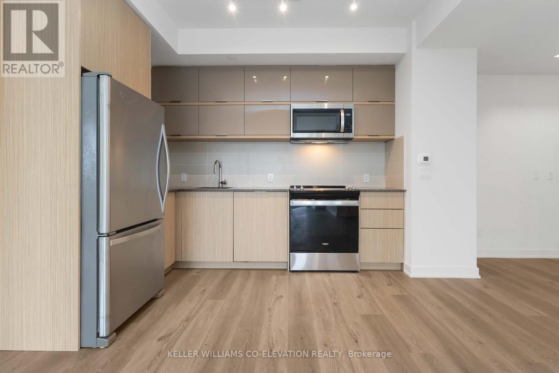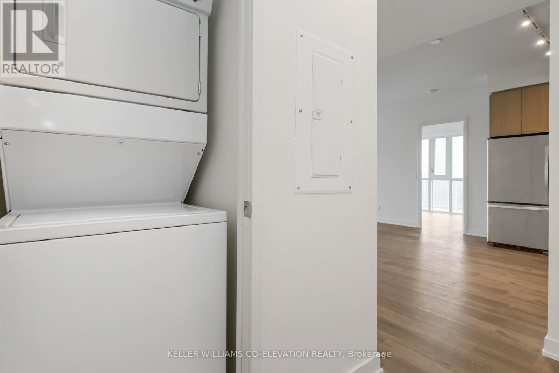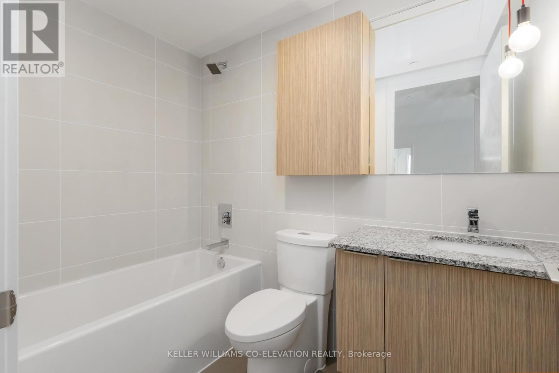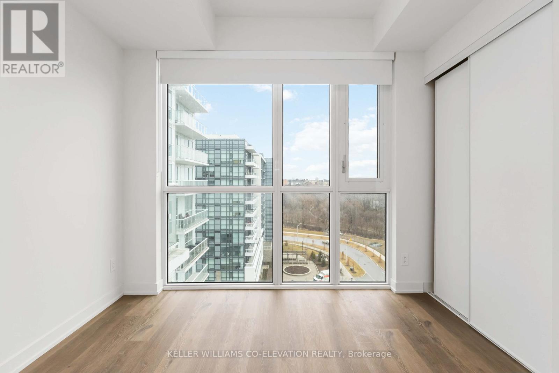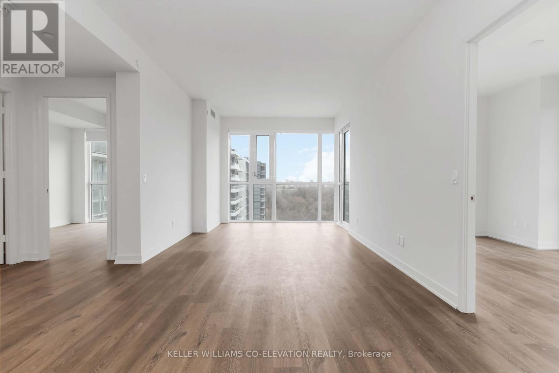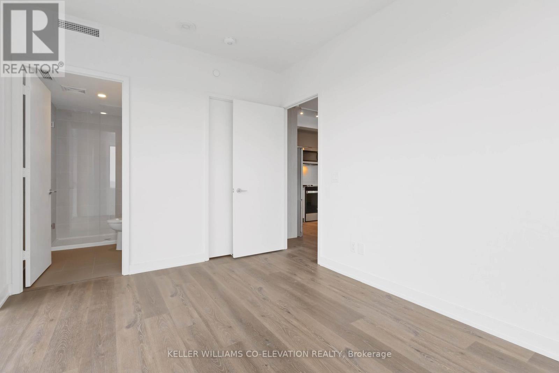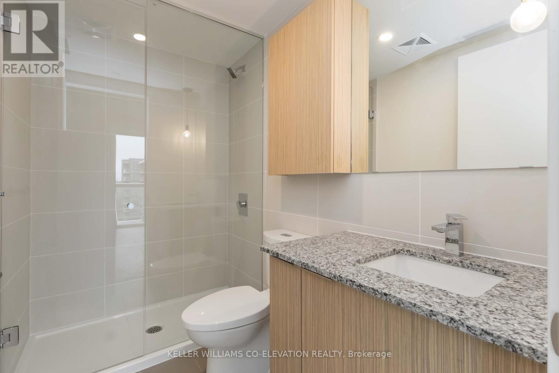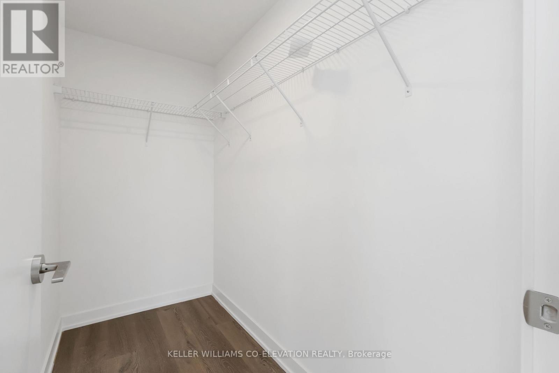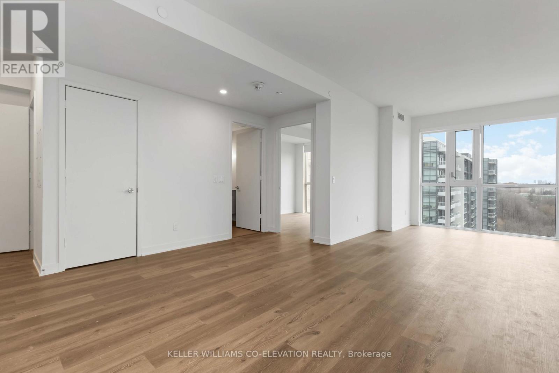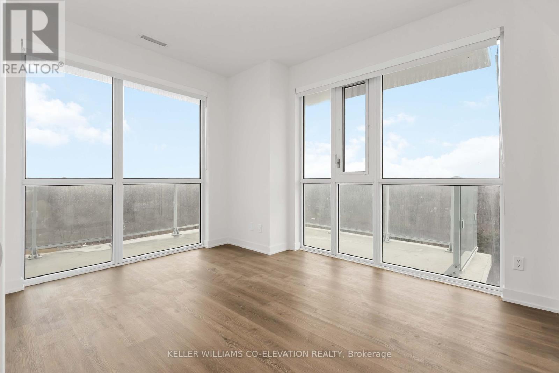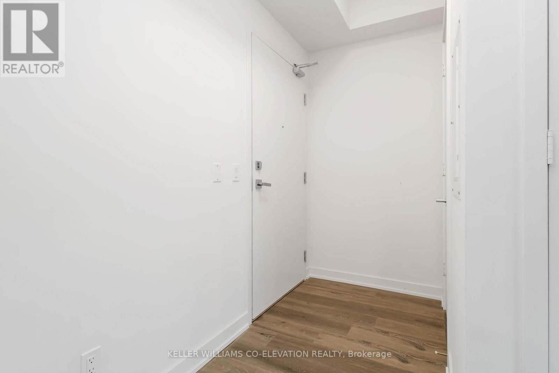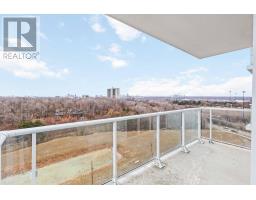916 - 10 Deerlick Court Toronto, Ontario M3A 0A7
$750,000Maintenance, Common Area Maintenance, Insurance, Parking
$623.31 Monthly
Maintenance, Common Area Maintenance, Insurance, Parking
$623.31 MonthlyBrand new condo available! Introducing a stunning, never-before-lived-in condo available in a prime location. This immaculate suite offers the perfect blend of modern luxury and comfort, with pristine finishes, floor to ceiling windows, stunning South East exposure and all-new appliances. With direct access to the DVP and Highway 401, this is the perfect location. Close to Fairview Mall, shopping, TTC & restaurants. This suite is directly from the builder and comes with parking, a PDI inspection and full Tarion warranty. Building amenities include a gym, dog wash station, party room, upper terrace w BBQ & lounge plus 24 concierge for added safety. (id:50886)
Property Details
| MLS® Number | C12054896 |
| Property Type | Single Family |
| Community Name | Parkwoods-Donalda |
| Amenities Near By | Public Transit, Schools, Park |
| Community Features | Pet Restrictions |
| Features | Ravine, Balcony |
| Parking Space Total | 1 |
Building
| Bathroom Total | 2 |
| Bedrooms Above Ground | 2 |
| Bedrooms Total | 2 |
| Age | New Building |
| Amenities | Security/concierge, Exercise Centre, Party Room |
| Appliances | Dishwasher, Dryer, Microwave, Stove, Washer, Refrigerator |
| Cooling Type | Central Air Conditioning |
| Exterior Finish | Concrete, Stone |
| Flooring Type | Vinyl |
| Size Interior | 800 - 899 Ft2 |
| Type | Apartment |
Parking
| Underground | |
| Garage |
Land
| Acreage | No |
| Land Amenities | Public Transit, Schools, Park |
| Zoning Description | Residential |
Rooms
| Level | Type | Length | Width | Dimensions |
|---|---|---|---|---|
| Main Level | Living Room | 8.13 m | 4.85 m | 8.13 m x 4.85 m |
| Main Level | Dining Room | 2.96 m | 2.59 m | 2.96 m x 2.59 m |
| Main Level | Kitchen | 2.96 m | 2.54 m | 2.96 m x 2.54 m |
| Main Level | Primary Bedroom | 4.04 m | 3.1 m | 4.04 m x 3.1 m |
| Main Level | Bedroom 2 | 3.1 m | 3 m | 3.1 m x 3 m |
Contact Us
Contact us for more information
James Cook
Salesperson
www.cookrealty.ca
2100 Bloor St W #7b
Toronto, Ontario M6S 1M7
(416) 236-1392
(416) 800-9108
kwcoelevation.ca/

