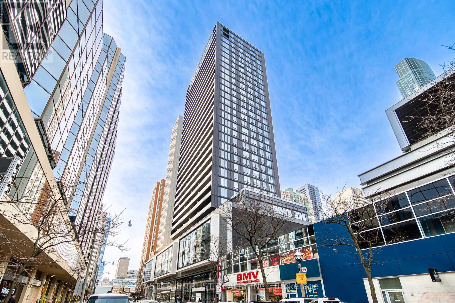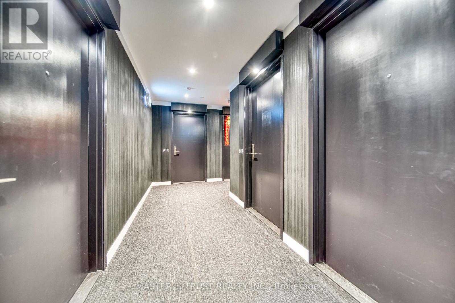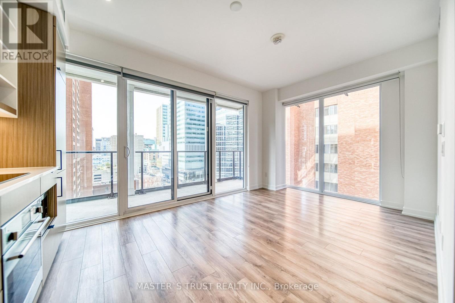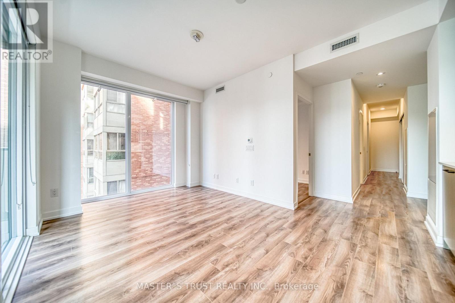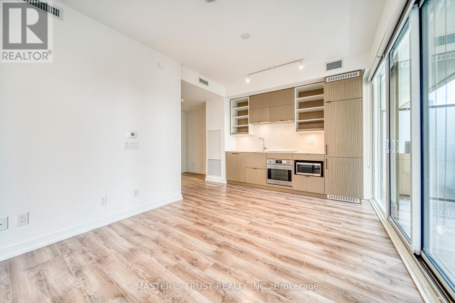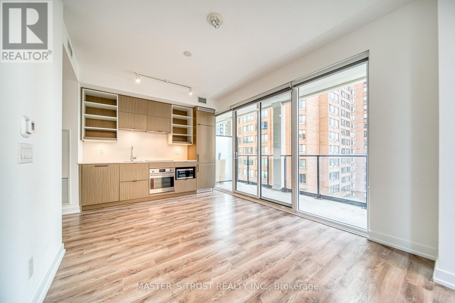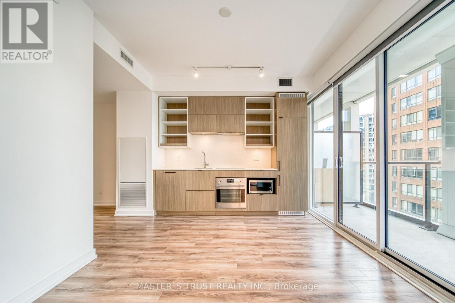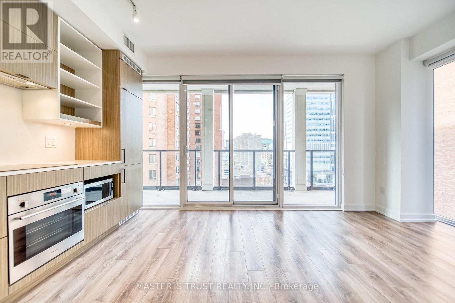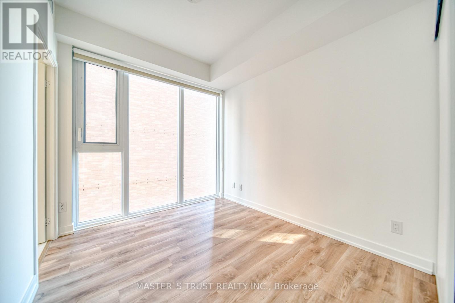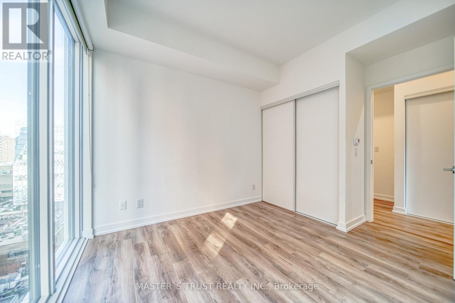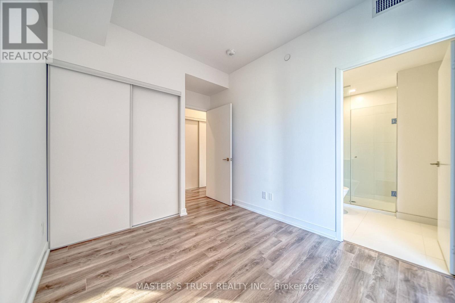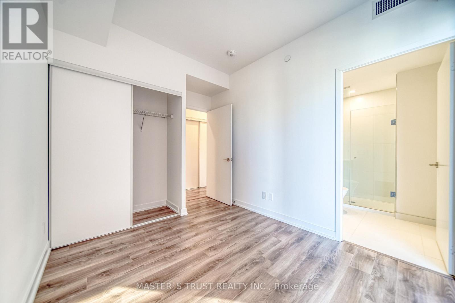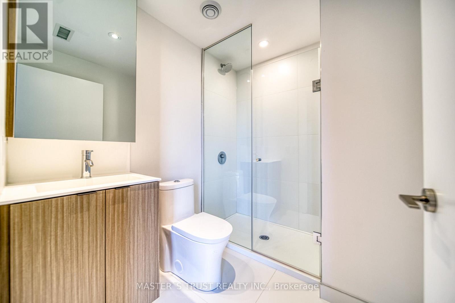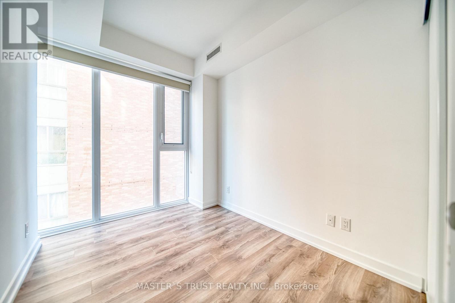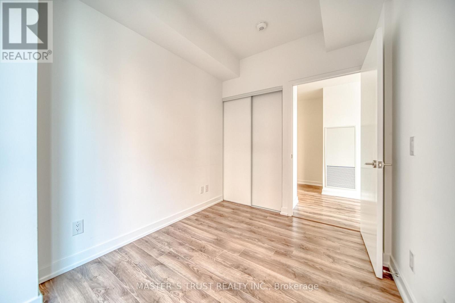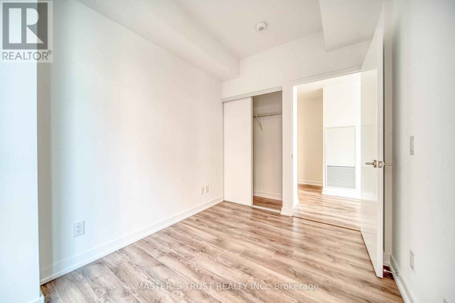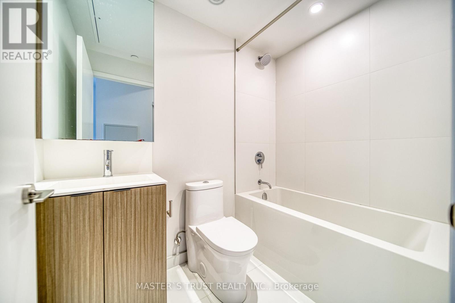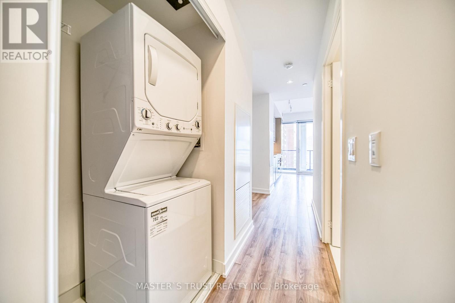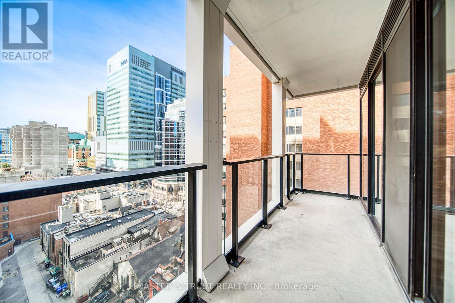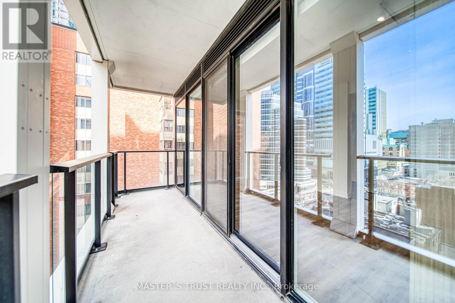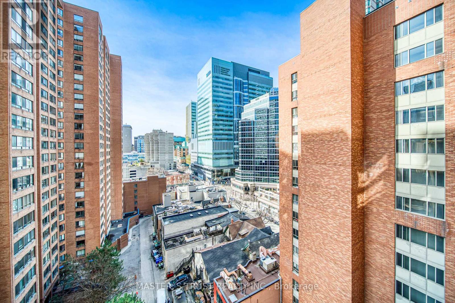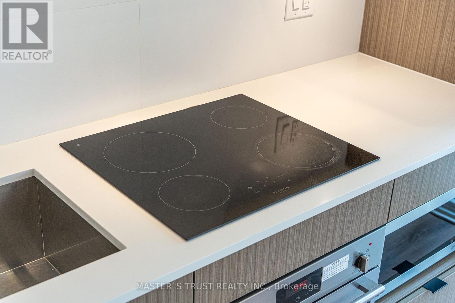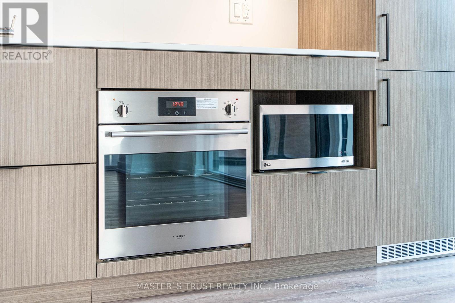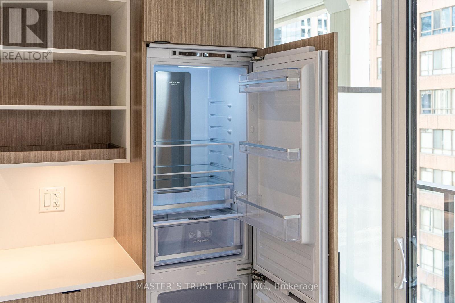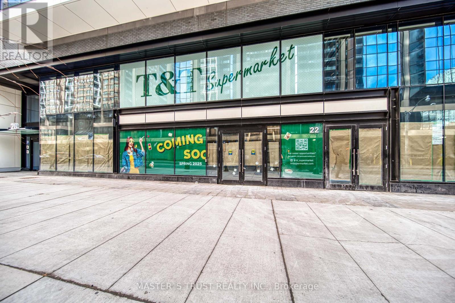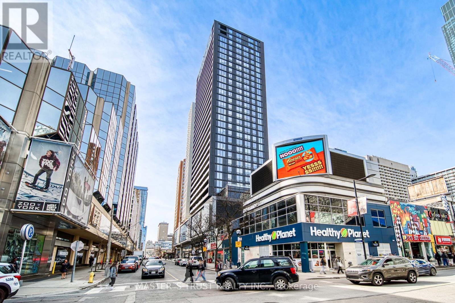916 - 20 Edward Street Toronto, Ontario M5G 0C5
$779,900Maintenance, Heat, Water, Common Area Maintenance, Insurance
$405.51 Monthly
Maintenance, Heat, Water, Common Area Maintenance, Insurance
$405.51 MonthlyWelcome to this stunning 2 Bedroom, 2 Bathroom suite at the prestigious Panda Condos in the heart of downtown Toronto. Featuring floor-to-ceiling windows with roller shades, a modern open-concept layout, 9-ft ceilings, and high-end stainless steel appliances, this suite offers luxury and comfort in every corner. Located just steps from Dundas Square, Eaton Centre, U of T, Toronto Metropolitan University (TMU), City Hall, Hospital, and the subway. Enjoy direct access to T&T Supermarket, and walk to everything the downtown core has to offer restaurants, shopping, galleries, and entertainment all within 15 minutes. Top-tier amenities include a fully equipped gym with a basketball court, rooftop BBQ patio, study rooms, and elegant lounge areas. Perfect to live in or rent out this unit is ideal for both end-users and investors seeking a prime downtown location with excellent value and growth potential. (id:50886)
Property Details
| MLS® Number | C12466777 |
| Property Type | Single Family |
| Neigbourhood | University—Rosedale |
| Community Name | Bay Street Corridor |
| Amenities Near By | Park, Public Transit, Schools |
| Community Features | Pets Allowed With Restrictions, Community Centre |
| Features | Balcony, Carpet Free |
Building
| Bathroom Total | 2 |
| Bedrooms Above Ground | 2 |
| Bedrooms Total | 2 |
| Age | 0 To 5 Years |
| Amenities | Security/concierge, Recreation Centre, Exercise Centre, Party Room, Visitor Parking |
| Appliances | Dishwasher, Dryer, Stove, Washer, Window Coverings, Refrigerator |
| Basement Type | None |
| Cooling Type | Central Air Conditioning |
| Exterior Finish | Concrete |
| Flooring Type | Laminate, Concrete |
| Heating Fuel | Natural Gas |
| Heating Type | Forced Air |
| Size Interior | 600 - 699 Ft2 |
| Type | Apartment |
Parking
| Underground | |
| Garage |
Land
| Acreage | No |
| Land Amenities | Park, Public Transit, Schools |
Rooms
| Level | Type | Length | Width | Dimensions |
|---|---|---|---|---|
| Flat | Living Room | 5.31 m | 3.2 m | 5.31 m x 3.2 m |
| Flat | Dining Room | 5.31 m | 5.2 m | 5.31 m x 5.2 m |
| Flat | Kitchen | 5.31 m | 3.2 m | 5.31 m x 3.2 m |
| Flat | Primary Bedroom | 2.99 m | 2.67 m | 2.99 m x 2.67 m |
| Flat | Bedroom 2 | 2.99 m | 2.36 m | 2.99 m x 2.36 m |
| Flat | Other | Measurements not available |
Contact Us
Contact us for more information
Glory Jiang
Broker
3190 Steeles Ave East #120
Markham, Ontario L3R 1G9
(905) 940-8996
(905) 604-7661

