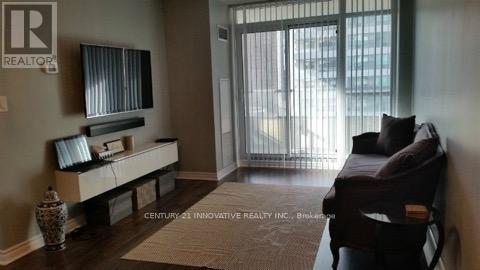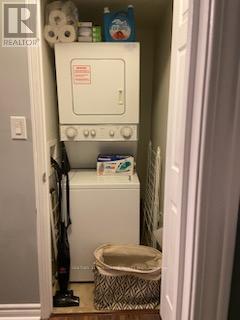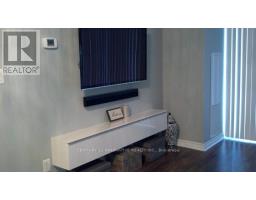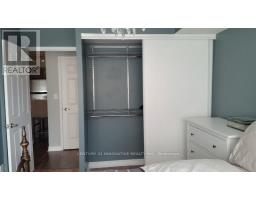916 - 35 Hollywood Avenue Toronto, Ontario M2N 0A9
$2,200 Monthly
Modern 1-Bedroom Condo in Prime North York Neighborhood! Discover urban living at its finest in this sleek 1 bedroom condo situated in the highly sought-after Yonge and Sheppard area of North York. This stunning unit boasts the following - Spacious Layout: Open-concept design with bright, airy interiors and large windows that let in plenty of natural light. Modern Kitchen: Equipped with stainless steel appliances, lots of countertop space, and ample cabinetry. Private Balcony: Enjoy city views and fresh air from your own outdoor space. Prime Location: Steps away from the Yonge-Sheppard subway station, providing quick access to downtown Toronto and beyond. Convenience: Close to top-rated restaurants, cafes, shopping, grocery stores, parks, and entertainment options.The building features luxury amenities, including a fitness center, 24-hour concierge, party room, indoor pool and visitor parking. Perfect for young professionals or anyone looking to enjoy a vibrant, connected lifestyle. Dont miss your chance to live in one of Toronto's premier neighborhoods! **** EXTRAS **** 1 parking, 1 locker, all existing appliances. Unfurnished option available for ***$2500*** (id:50886)
Property Details
| MLS® Number | C11923485 |
| Property Type | Single Family |
| Community Name | Willowdale East |
| AmenitiesNearBy | Hospital, Park, Public Transit, Schools |
| CommunityFeatures | Pet Restrictions |
| Features | Balcony, Carpet Free |
| ParkingSpaceTotal | 1 |
| PoolType | Indoor Pool |
Building
| BathroomTotal | 1 |
| BedroomsAboveGround | 1 |
| BedroomsTotal | 1 |
| Amenities | Security/concierge, Exercise Centre, Party Room, Sauna, Storage - Locker |
| CoolingType | Central Air Conditioning |
| ExteriorFinish | Concrete |
| FireProtection | Security Guard |
| FlooringType | Laminate |
| HeatingFuel | Natural Gas |
| HeatingType | Forced Air |
| SizeInterior | 499.9955 - 598.9955 Sqft |
| Type | Apartment |
Parking
| Underground |
Land
| Acreage | No |
| LandAmenities | Hospital, Park, Public Transit, Schools |
Rooms
| Level | Type | Length | Width | Dimensions |
|---|---|---|---|---|
| Flat | Living Room | 5.97 m | 3.36 m | 5.97 m x 3.36 m |
| Flat | Dining Room | 5.97 m | 3.36 m | 5.97 m x 3.36 m |
| Flat | Kitchen | 2.67 m | 2.44 m | 2.67 m x 2.44 m |
| Flat | Primary Bedroom | 3.97 m | 3.05 m | 3.97 m x 3.05 m |
Interested?
Contact us for more information
Ahsan Raza
Salesperson
2855 Markham Rd #300
Toronto, Ontario M1X 0C3





















